Бежевая кухня с цветной техникой – фото дизайна интерьера
Сортировать:
Бюджет
Сортировать:Популярное за сегодня
1 - 20 из 1 050 фото

For this project, the entire kitchen was designed around the “must-have” Lacanche range in the stunning French Blue with brass trim. That was the client’s dream and everything had to be built to complement it. Bilotta senior designer, Randy O’Kane, CKD worked with Paul Benowitz and Dipti Shah of Benowitz Shah Architects to contemporize the kitchen while staying true to the original house which was designed in 1928 by regionally noted architect Franklin P. Hammond. The clients purchased the home over two years ago from the original owner. While the house has a magnificent architectural presence from the street, the basic systems, appointments, and most importantly, the layout and flow were inappropriately suited to contemporary living.
The new plan removed an outdated screened porch at the rear which was replaced with the new family room and moved the kitchen from a dark corner in the front of the house to the center. The visual connection from the kitchen through the family room is dramatic and gives direct access to the rear yard and patio. It was important that the island separating the kitchen from the family room have ample space to the left and right to facilitate traffic patterns, and interaction among family members. Hence vertical kitchen elements were placed primarily on existing interior walls. The cabinetry used was Bilotta’s private label, the Bilotta Collection – they selected beautiful, dramatic, yet subdued finishes for the meticulously handcrafted cabinetry. The double islands allow for the busy family to have a space for everything – the island closer to the range has seating and makes a perfect space for doing homework or crafts, or having breakfast or snacks. The second island has ample space for storage and books and acts as a staging area from the kitchen to the dinner table. The kitchen perimeter and both islands are painted in Benjamin Moore’s Paper White. The wall cabinets flanking the sink have wire mesh fronts in a statuary bronze – the insides of these cabinets are painted blue to match the range. The breakfast room cabinetry is Benjamin Moore’s Lampblack with the interiors of the glass cabinets painted in Paper White to match the kitchen. All countertops are Vermont White Quartzite from Eastern Stone. The backsplash is Artistic Tile’s Kyoto White and Kyoto Steel. The fireclay apron-front main sink is from Rohl while the smaller prep sink is from Linkasink. All faucets are from Waterstone in their antique pewter finish. The brass hardware is from Armac Martin and the pendants above the center island are from Circa Lighting. The appliances, aside from the range, are a mix of Sub-Zero, Thermador and Bosch with panels on everything.

Источник вдохновения для домашнего уюта: большая кухня в стиле кантри с обеденным столом, с полувстраиваемой мойкой (с передним бортиком), светлыми деревянными фасадами, столешницей из бетона, синим фартуком, фартуком из стеклянной плитки, цветной техникой, светлым паркетным полом, островом и серой столешницей

This Regency waterfront apartment is a dramatic foil for this project. The kitchen space is centrally located in the core of the building with a small window looking out onto a lightwell.
Organising the workflow with the client during the design process really answered any questions - the clients less is more approach produced an interesting kitchen.
The vintage oak doors were recycled from the previous kitchen to lend some balance to the modern handleless furniture. The reworking of this display unit with the addition of integrated lighting illuminates the space.
Photography by Philip Adam Bacon

Nantucket Architectural Photography
На фото: п-образная кухня в морском стиле с с полувстраиваемой мойкой (с передним бортиком), фасадами с утопленной филенкой, белыми фасадами, белым фартуком, фартуком из плитки кабанчик, цветной техникой и светлым паркетным полом без острова
На фото: п-образная кухня в морском стиле с с полувстраиваемой мойкой (с передним бортиком), фасадами с утопленной филенкой, белыми фасадами, белым фартуком, фартуком из плитки кабанчик, цветной техникой и светлым паркетным полом без острова
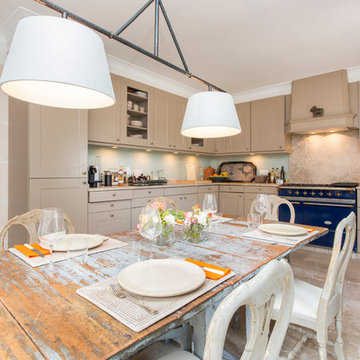
На фото: угловая кухня в стиле кантри с обеденным столом, фасадами с утопленной филенкой, бежевыми фасадами, бежевым фартуком и цветной техникой без острова с

Calbridge Homes Lorry Home
Jean Perron Photography
Пример оригинального дизайна: большая п-образная кухня в современном стиле с врезной мойкой, плоскими фасадами, серыми фасадами, столешницей из кварцита, серым фартуком, фартуком из каменной плитки, цветной техникой, светлым паркетным полом и островом
Пример оригинального дизайна: большая п-образная кухня в современном стиле с врезной мойкой, плоскими фасадами, серыми фасадами, столешницей из кварцита, серым фартуком, фартуком из каменной плитки, цветной техникой, светлым паркетным полом и островом
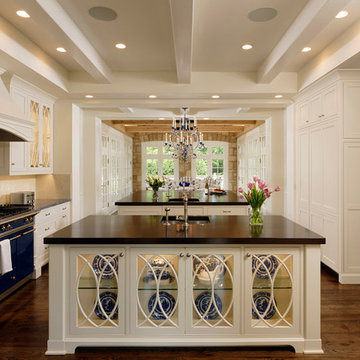
Bob Narod Photography
Пример оригинального дизайна: кухня в классическом стиле с врезной мойкой, стеклянными фасадами, бежевыми фасадами, бежевым фартуком, цветной техникой, паркетным полом среднего тона и двумя и более островами
Пример оригинального дизайна: кухня в классическом стиле с врезной мойкой, стеклянными фасадами, бежевыми фасадами, бежевым фартуком, цветной техникой, паркетным полом среднего тона и двумя и более островами
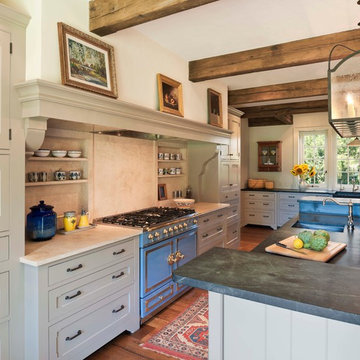
Tom Crane Photography
Источник вдохновения для домашнего уюта: кухня в стиле кантри с врезной мойкой, фасадами с утопленной филенкой, бежевыми фасадами, бежевым фартуком и цветной техникой
Источник вдохновения для домашнего уюта: кухня в стиле кантри с врезной мойкой, фасадами с утопленной филенкой, бежевыми фасадами, бежевым фартуком и цветной техникой

With such a small footprint for a kitchen (8 feet x 8 feet) we had to maximize the storage, so we added a toekick drawer and a stepstool in the toekick!
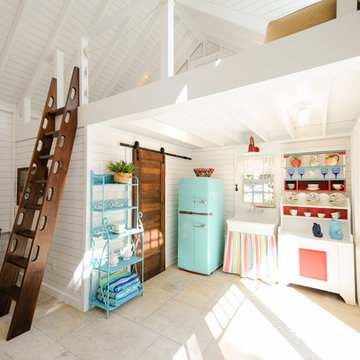
Пример оригинального дизайна: прямая кухня-гостиная в морском стиле с с полувстраиваемой мойкой (с передним бортиком), цветной техникой, полом из известняка и бежевым полом без острова

The kitchen is handmade oak designed by Ben Heath. The pantry features adjustable shelving with dogs teeth and also drawers. The curved units lead into the kitchen entrance. The splashback is antique mirrored glass and limestone worktop.
Photos by James Wilson at Jaw Designs
Edited at Ben Heath
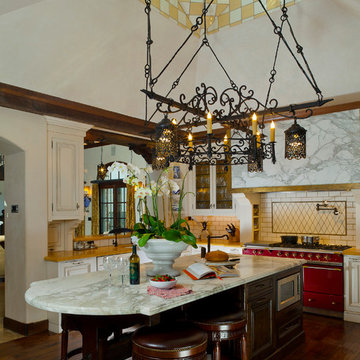
The calacatta marble island counter and cooking hood banded in brass use the materials of an Italian trattoria to create a durable and enduring working kitchen. Photography by Russell Abraham

photography by Rob Karosis
Свежая идея для дизайна: кухня в морском стиле с монолитной мойкой, фасадами из нержавеющей стали, столешницей из нержавеющей стали, цветной техникой, плоскими фасадами, фартуком цвета металлик и фартуком из металлической плитки - отличное фото интерьера
Свежая идея для дизайна: кухня в морском стиле с монолитной мойкой, фасадами из нержавеющей стали, столешницей из нержавеющей стали, цветной техникой, плоскими фасадами, фартуком цвета металлик и фартуком из металлической плитки - отличное фото интерьера

Стильный дизайн: большая угловая кухня в стиле неоклассика (современная классика) с столешницей из кварцевого агломерата, полом из керамогранита, островом, плоскими фасадами, белыми фасадами, белым фартуком, кладовкой, с полувстраиваемой мойкой (с передним бортиком), фартуком из цементной плитки, цветной техникой, серым полом и белой столешницей - последний тренд
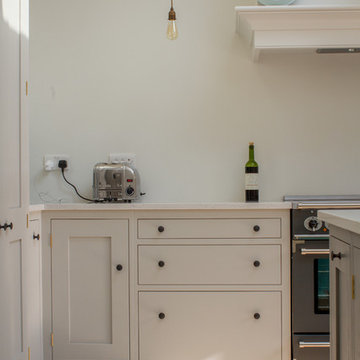
Shaker style oak cabinets are painted in Farrow & Ball Strong White. The Falcon range cooker is visible with a cornice fitted around the extractor hood above. The hanging pendant light adds a subtle industrial touch.
Photography Credit - Charles O'Beirne
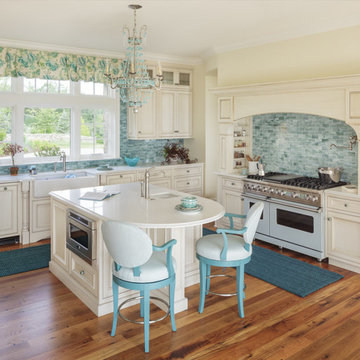
На фото: угловая кухня в морском стиле с с полувстраиваемой мойкой (с передним бортиком), фасадами с утопленной филенкой, бежевыми фасадами, синим фартуком, цветной техникой, паркетным полом среднего тона, островом и окном с

For a client with an enthusiastic appreciation of retro design, this sunny ode to kitchens of the past is a cheerful and comforting retreat for today. The client wanted a kitchen that creatively expressed her fun, unconventional taste while providing all the modern conveniences of a contemporary home.
Space was borrowed from an existing office to provide more open area and easier navigation in the kitchen. Bright, optimistic yellow sets the tone in the room, with retro-inspired appliances in buttery yellow chosen as key elements of the design. A generous apron-front farm sink gleams with clean white enameled cast iron and is outfitted with a rare retro faucet with spray and scrub brush attachments. Black trim against the yellow ceramic tile countertops defines the kitchen’s lines. Simple maple cabinetry painted white with black ceramic knobs provides a modern level of storage.
Playful positioning of contrasting tiles on the floor presents a modern, quirky interpretation of the traditional checkerboard pattern in this classic kitchen with an original point of view.
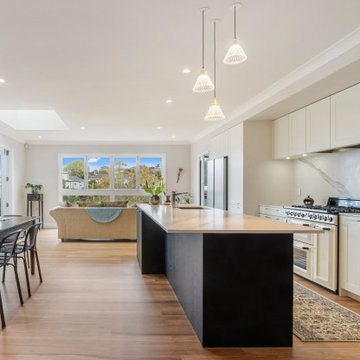
A renovation with a radiant result, transforming a closed-in home to one with an open plan kitchen and lounge area.
Источник вдохновения для домашнего уюта: большая параллельная кухня в стиле неоклассика (современная классика) с обеденным столом, одинарной мойкой, фасадами с утопленной филенкой, белыми фасадами, цветной техникой, темным паркетным полом, островом, коричневым полом и разноцветной столешницей
Источник вдохновения для домашнего уюта: большая параллельная кухня в стиле неоклассика (современная классика) с обеденным столом, одинарной мойкой, фасадами с утопленной филенкой, белыми фасадами, цветной техникой, темным паркетным полом, островом, коричневым полом и разноцветной столешницей
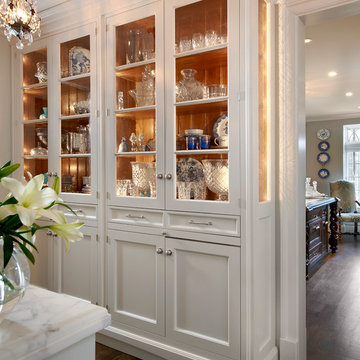
Источник вдохновения для домашнего уюта: кухня в классическом стиле с фасадами с утопленной филенкой, белыми фасадами, мраморной столешницей, белым фартуком, фартуком из мрамора, цветной техникой, паркетным полом среднего тона, островом, коричневым полом и белой столешницей
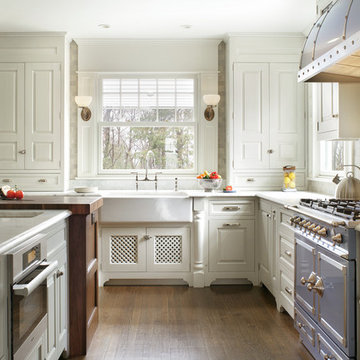
Идея дизайна: угловая кухня в викторианском стиле с с полувстраиваемой мойкой (с передним бортиком), фасадами с выступающей филенкой, белыми фасадами, белым фартуком, фартуком из плитки кабанчик и цветной техникой
Бежевая кухня с цветной техникой – фото дизайна интерьера
1