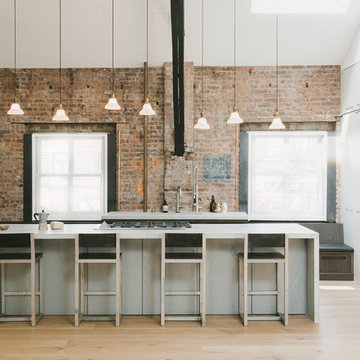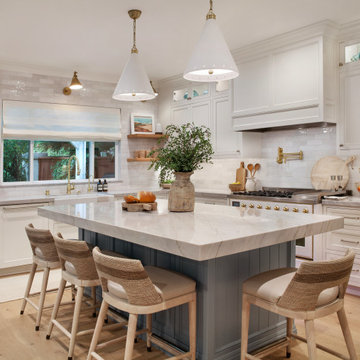Бежевая кухня с светлым паркетным полом – фото дизайна интерьера
Сортировать:
Бюджет
Сортировать:Популярное за сегодня
1 - 20 из 21 619 фото

Стильный дизайн: большая угловая кухня в стиле неоклассика (современная классика) с обеденным столом, врезной мойкой, фасадами в стиле шейкер, белыми фасадами, столешницей из кварцевого агломерата, коричневым фартуком, фартуком из кирпича, техникой из нержавеющей стали, светлым паркетным полом, островом, бежевым полом и черной столешницей - последний тренд

Идея дизайна: угловая кухня среднего размера в стиле неоклассика (современная классика) с обеденным столом, врезной мойкой, белыми фасадами, столешницей из кварцевого агломерата, белым фартуком, фартуком из каменной плиты, техникой из нержавеющей стали, светлым паркетным полом, островом, серым полом, белой столешницей и фасадами в стиле шейкер

Madera partnered with the architect to supply and install Quarter Sawn White Oak flooring to create a clean and modern look in this open loft space. Visit www.madera-trade.com for more finishes and products

Photography: Alyssa Lee Photography
Пример оригинального дизайна: большая кухня в стиле неоклассика (современная классика) с столешницей из кварцевого агломерата, островом, белой столешницей, фартуком из мрамора, монолитной мойкой, стеклянными фасадами, разноцветным фартуком, светлым паркетным полом и серыми фасадами
Пример оригинального дизайна: большая кухня в стиле неоклассика (современная классика) с столешницей из кварцевого агломерата, островом, белой столешницей, фартуком из мрамора, монолитной мойкой, стеклянными фасадами, разноцветным фартуком, светлым паркетным полом и серыми фасадами

Boxford, MA kitchen renovation designed by north of Boston kitchen design showroom Heartwood Kitchens.
This kitchen includes white painted cabinetry with a glaze and dark wood island. Heartwood included a large, deep boxed out window on the window wall to brighten up the kitchen. This kitchen includes a large island with seating for 4, Wolf range, Sub-Zero refrigerator/freezer, large pantry cabinets and glass front china cabinet. Island/Tabletop items provided by Savoir Faire Home Andover, MA Oriental rugs from First Rugs in Acton, MA Photo credit: Eric Roth Photography.

This kitchen featured Homecrest Cabinetry with Dover Maple door style. The perimeter cabinets are Alpine Opaque and the island cabinetry is Poolhouse Opaque.

Пример оригинального дизайна: большая угловая кухня-гостиная в морском стиле с с полувстраиваемой мойкой (с передним бортиком), фасадами в стиле шейкер, белыми фасадами, столешницей из кварцита, белым фартуком, фартуком из керамической плитки, техникой под мебельный фасад, светлым паркетным полом и островом

This expansive Victorian had tremendous historic charm but hadn’t seen a kitchen renovation since the 1950s. The homeowners wanted to take advantage of their views of the backyard and raised the roof and pushed the kitchen into the back of the house, where expansive windows could allow southern light into the kitchen all day. A warm historic gray/beige was chosen for the cabinetry, which was contrasted with character oak cabinetry on the appliance wall and bar in a modern chevron detail. Kitchen Design: Sarah Robertson, Studio Dearborn Architect: Ned Stoll, Interior finishes Tami Wassong Interiors

For this project, the initial inspiration for our clients came from seeing a modern industrial design featuring barnwood and metals in our showroom. Once our clients saw this, we were commissioned to completely renovate their outdated and dysfunctional kitchen and our in-house design team came up with this new space that incorporated old world aesthetics with modern farmhouse functions and sensibilities. Now our clients have a beautiful, one-of-a-kind kitchen which is perfect for hosting and spending time in.
Modern Farm House kitchen built in Milan Italy. Imported barn wood made and set in gun metal trays mixed with chalk board finish doors and steel framed wired glass upper cabinets. Industrial meets modern farm house

Источник вдохновения для домашнего уюта: п-образная, отдельная кухня среднего размера в стиле лофт с с полувстраиваемой мойкой (с передним бортиком), черными фасадами, столешницей из бетона, белым фартуком, фартуком из плитки кабанчик, техникой из нержавеющей стали, светлым паркетным полом, бежевым полом и плоскими фасадами без острова

Свежая идея для дизайна: угловая кухня в морском стиле с с полувстраиваемой мойкой (с передним бортиком), плоскими фасадами, белыми фасадами, белым фартуком, техникой из нержавеющей стали, светлым паркетным полом, двумя и более островами, белой столешницей, балками на потолке и коричневым полом - отличное фото интерьера

The kitchen is designed for two serious home chefs who often entertain guests for dinner parties. Merging the kitchen and dining room into a singular space was a strategic design decision to both foster their style of ‘chefs table’ entertaining, and also make the most efficient use of valuable floor space - a common consideration in most Toronto homes. The table becomes an island-like surface for additional prep space, and also as the surface upon which the meal is eventually enjoyed.

An Indoor Lady
Свежая идея для дизайна: огромная угловая кухня в современном стиле с обеденным столом, одинарной мойкой, плоскими фасадами, фасадами цвета дерева среднего тона, столешницей из кварцита, белым фартуком, фартуком из каменной плиты, техникой из нержавеющей стали, светлым паркетным полом, островом и белой столешницей - отличное фото интерьера
Свежая идея для дизайна: огромная угловая кухня в современном стиле с обеденным столом, одинарной мойкой, плоскими фасадами, фасадами цвета дерева среднего тона, столешницей из кварцита, белым фартуком, фартуком из каменной плиты, техникой из нержавеющей стали, светлым паркетным полом, островом и белой столешницей - отличное фото интерьера

The Vine Studio
Свежая идея для дизайна: кухня среднего размера в стиле модернизм с кладовкой, фасадами в стиле шейкер, черными фасадами, мраморной столешницей, белым фартуком, фартуком из мрамора, светлым паркетным полом и белой столешницей - отличное фото интерьера
Свежая идея для дизайна: кухня среднего размера в стиле модернизм с кладовкой, фасадами в стиле шейкер, черными фасадами, мраморной столешницей, белым фартуком, фартуком из мрамора, светлым паркетным полом и белой столешницей - отличное фото интерьера

Свежая идея для дизайна: маленькая параллельная кухня в стиле модернизм с одинарной мойкой, плоскими фасадами, светлыми деревянными фасадами, столешницей из кварцевого агломерата, белым фартуком, фартуком из керамической плитки, техникой из нержавеющей стали, светлым паркетным полом, островом и коричневым полом для на участке и в саду - отличное фото интерьера

Photo by Rod Foster
Стильный дизайн: большая угловая кухня в стиле неоклассика (современная классика) с белыми фасадами, столешницей из акрилового камня, серым фартуком, фартуком из каменной плитки, техникой из нержавеющей стали, с полувстраиваемой мойкой (с передним бортиком), обеденным столом, светлым паркетным полом, островом, бежевым полом и фасадами с утопленной филенкой - последний тренд
Стильный дизайн: большая угловая кухня в стиле неоклассика (современная классика) с белыми фасадами, столешницей из акрилового камня, серым фартуком, фартуком из каменной плитки, техникой из нержавеющей стали, с полувстраиваемой мойкой (с передним бортиком), обеденным столом, светлым паркетным полом, островом, бежевым полом и фасадами с утопленной филенкой - последний тренд

This Old House, Bedford. I was asked to be back on the team to work on the second oldest house TOH had ever worked on! It was a great project, super homeowners and a fair amount of discovery and challenges as we brought this old house back to her former glory. The homeowner needed more space and wanted to add on a great room of the kitchen. I was tasked with creating a kitchen that fit into todays modern world but celebrated the "old house" details. Exposed beams, uneven floors, posts and storage needs where all high on the to do and worry list! Working in a full size pantry with counters and a deep freeze provided that function and charm we were all hoping for in this new kitchen. A custom blue inset island with a beautiful 2" thick honed Danby marble top works nicely in the open concept feel. Glass fronted cabinets, blue and white tile and a hint of red in the back wall of the pantry all have a nod to the historic roots of the property and subtle reminder to it's part in the American Revolution. All the episodes of this exciting project may be viewed by going to www.thisoldhouse.com, search Bedford. Enjoy!

Architect: Richard Warner
General Contractor: Allen Construction
Photo Credit: Jim Bartsch
Award Winner: Master Design Awards, Best of Show
Свежая идея для дизайна: кухня-гостиная среднего размера в современном стиле с плоскими фасадами, фасадами цвета дерева среднего тона, столешницей из кварцевого агломерата, белым фартуком, техникой под мебельный фасад и светлым паркетным полом - отличное фото интерьера
Свежая идея для дизайна: кухня-гостиная среднего размера в современном стиле с плоскими фасадами, фасадами цвета дерева среднего тона, столешницей из кварцевого агломерата, белым фартуком, техникой под мебельный фасад и светлым паркетным полом - отличное фото интерьера

Matt Schmitt Photography
На фото: угловая кухня среднего размера в классическом стиле с столешницей из талькохлорита, обеденным столом, двойной мойкой, фасадами с выступающей филенкой, белыми фасадами, светлым паркетным полом и островом
На фото: угловая кухня среднего размера в классическом стиле с столешницей из талькохлорита, обеденным столом, двойной мойкой, фасадами с выступающей филенкой, белыми фасадами, светлым паркетным полом и островом

Walls once confining the kitchen are replaced with a sense of openness, seamlessly connecting the cooking space with the dining and living areas. The kitchen, now a focal point, boasts sleek cabinetry, complemented by modern hardware and luxurious countertops. A central island stands as both a functional workspace and a gathering spot for family and friends.
The transition from kitchen to dining and living areas is marked by carefully chosen flooring that unifies the space. Large windows flood the room with natural light, accentuating the bright and airy ambiance. Thoughtfully selected pendant lights and recessed fixtures illuminate the room, highlighting the exquisite details.
Stainless steel and panel-ready appliances, tastefully integrated, add a touch of contemporary flair to the transitional design. The great room is adorned with comfortable yet stylish furniture, creating an inviting atmosphere for both casual gatherings and formal entertaining. The seamless flow of this incredible remodel turns an old and dated kitchen into a stunning open-concept space, harmonizing modern aesthetics with the warmth of a welcoming home.
Бежевая кухня с светлым паркетным полом – фото дизайна интерьера
1