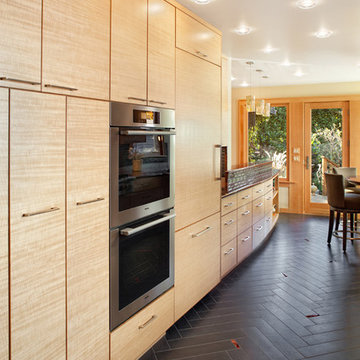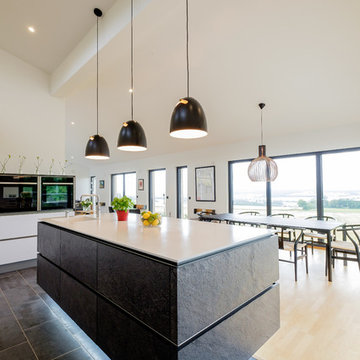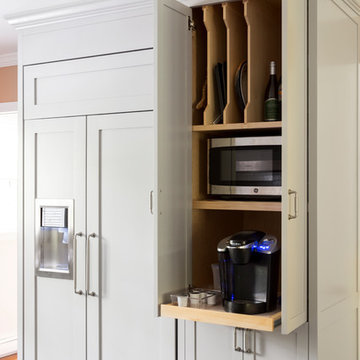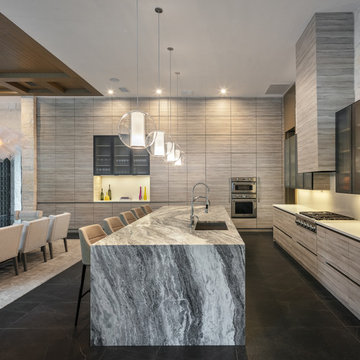Бежевая кухня с черным полом – фото дизайна интерьера
Сортировать:
Бюджет
Сортировать:Популярное за сегодня
1 - 20 из 594 фото
1 из 3

Dans l’entrée - qui donne accès à la cuisine ouverte astucieusement agencée en U, au coin parents et à la pièce de vie - notre attention est instantanément portée sur la jolie teinte « Brun Murcie » des menuiseries, sublimée par l’iconique lampe Flowerpot de And Tradition.

This tiny kitchen got the makeover of a lifetime. From dated 70's red and brown to light and bright black and white (plus some turquoise thrown in). We took this kitchen down to the studs so that we could start fresh. Included in the remodel was enclosing the equally tiny back porch which gives better access into the kitchen from the back deck.

На фото: кухня в стиле кантри с обеденным столом, с полувстраиваемой мойкой (с передним бортиком), фасадами в стиле шейкер, бежевыми фасадами, деревянной столешницей, серым фартуком, цветной техникой, черным полом и коричневой столешницей без острова

Daylight from multiple directions, alongside yellow accents in the interior of cabinetry create a bright and inviting space, all while providing the practical benefit of well illuminated work surfaces.

Zona menjador
Constructor: Fórneas Guida SL
Fotografia: Adrià Goula Studio
Fotógrafa: Judith Casas
На фото: маленькая п-образная кухня в скандинавском стиле с обеденным столом, врезной мойкой, открытыми фасадами, светлыми деревянными фасадами, мраморной столешницей, белым фартуком, фартуком из мрамора, техникой под мебельный фасад, полом из керамической плитки, островом, черным полом и белой столешницей для на участке и в саду с
На фото: маленькая п-образная кухня в скандинавском стиле с обеденным столом, врезной мойкой, открытыми фасадами, светлыми деревянными фасадами, мраморной столешницей, белым фартуком, фартуком из мрамора, техникой под мебельный фасад, полом из керамической плитки, островом, черным полом и белой столешницей для на участке и в саду с

IDS (Interior Design Society) Designer of the Year - National Competition - 2nd Place award winning Kitchen ($30,000 & Under category)
Photo by: Shawn St. Peter Photography -
What designer could pass on the opportunity to buy a floating home like the one featured in the movie Sleepless in Seattle? Well, not this one! When I purchased this floating home from my aunt and uncle, I undertook a huge out-of-state remodel. Up for the challenge, I grabbed my water wings, sketchpad, & measuring tape. It was sink or swim for Patricia Lockwood to finish before the end of 2014. The big reveal for the finished houseboat on Sauvie Island will be in the summer of 2015 - so stay tuned.

This homeowner lived on a very prominent golf course and wanted to feel like he was on the putting green of the 9th hole while standing at his family room window. The existing layout of the home had the garage enjoying that view with the outdated dining room, family room and kitchen further back on the lot. We completely demoed the garage and a section of the home, allowing us to design and build with that view in mind. The completed project has the family room at the back of the home with a gorgeous view of the golf course from two large curved bay windows. A new fireplace with custom cabinetry and shelf niches and coffered high ceilings makes this room a treasure. The new kitchen boasts of white painted cabinetry, an island with wood top and a 6 burner Wolf cooktop with a custom hood, white tile with multiple trim details and a pot filler faucet. A Butler’s Pantry was added for entertaining complete with beautiful white painted cabinetry with glass upper cabinets, marble countertops and a prep sink and faucet. We converted an unused dining room into a custom, high-end home office with beautiful site- built mahogany bookcases to showcase the homeowners book collections. To complete this renovation, we added a “friends” entry and a mudroom for improved access and functionality. The transformation is not only efficient but aesthetically pleasing to the eye and exceeded the homeowner’s expectations to enjoy their view of the 9th hole.

Свежая идея для дизайна: кухня в современном стиле с техникой под мебельный фасад, плоскими фасадами, светлыми деревянными фасадами и черным полом - отличное фото интерьера

Inset face frame kitchen cabinets
На фото: большая п-образная кухня-гостиная в стиле модернизм с врезной мойкой, фасадами в стиле шейкер, светлыми деревянными фасадами, столешницей из кварцевого агломерата, бежевым фартуком, фартуком из керамогранитной плитки, техникой под мебельный фасад, полом из керамической плитки, островом, черным полом, бежевой столешницей и потолком с обоями
На фото: большая п-образная кухня-гостиная в стиле модернизм с врезной мойкой, фасадами в стиле шейкер, светлыми деревянными фасадами, столешницей из кварцевого агломерата, бежевым фартуком, фартуком из керамогранитной плитки, техникой под мебельный фасад, полом из керамической плитки, островом, черным полом, бежевой столешницей и потолком с обоями

48" Wolf rangetop in traditional showroom vignette
Идея дизайна: отдельная, угловая кухня среднего размера в классическом стиле с монолитной мойкой, плоскими фасадами, серыми фасадами, столешницей из кварцевого агломерата, разноцветным фартуком, фартуком из керамогранитной плитки, техникой под мебельный фасад, паркетным полом среднего тона, островом, черным полом и серой столешницей
Идея дизайна: отдельная, угловая кухня среднего размера в классическом стиле с монолитной мойкой, плоскими фасадами, серыми фасадами, столешницей из кварцевого агломерата, разноцветным фартуком, фартуком из керамогранитной плитки, техникой под мебельный фасад, паркетным полом среднего тона, островом, черным полом и серой столешницей

Источник вдохновения для домашнего уюта: угловая кухня-гостиная среднего размера в стиле неоклассика (современная классика) с врезной мойкой, фасадами в стиле шейкер, фасадами цвета дерева среднего тона, столешницей из кварцевого агломерата, белым фартуком, фартуком из керамической плитки, техникой из нержавеющей стали, полом из керамической плитки, островом, черным полом и белой столешницей

This kitchen was a collaboration between senior designer, Jeff Eakley, and Kenny Alpert of KA Designs. Although it features contemporary-styled high-gloss cabinetry and flat panel doors, the decorative lighting, tray ceiling, pocket door, furniture and other finishes give it a traditional twist. The cabinetry is Bilotta’s contemporary line, Artcraft – the perimeter features the Portofino door with its integrated handle in a high gloss white. The island by contrast is a warmer walnut veneer also in a high gloss finish. The appliances are Miele’s all white collection so they fit beautifully into the surrounding white cabinets. The limited hardware that was used on the appliances is in a polished chrome finish to match the plumbing fixtures, lighting above the island, and the base of the table for the banquette seating near the pocket door. The countertops are quartzite and the backsplash are a mosaic of marble and quartz tile. The island has seating for two, while the banquette in the corner seats four. The flooring is a dark hardwood. Photo Credit: Peter Krupenye

Photo: Marni Epstein-Mervis © 2018 Houzz
Стильный дизайн: угловая кухня-гостиная в стиле лофт с врезной мойкой, фасадами с утопленной филенкой, белыми фасадами, зеленым фартуком, техникой из нержавеющей стали, деревянным полом, островом, черным полом, белой столешницей и обоями на стенах - последний тренд
Стильный дизайн: угловая кухня-гостиная в стиле лофт с врезной мойкой, фасадами с утопленной филенкой, белыми фасадами, зеленым фартуком, техникой из нержавеющей стали, деревянным полом, островом, черным полом, белой столешницей и обоями на стенах - последний тренд

На фото: большая кухня-гостиная в современном стиле с монолитной мойкой, плоскими фасадами, белыми фасадами, гранитной столешницей, техникой из нержавеющей стали, полом из керамогранита, островом, черным полом, белой столешницей и многоуровневым потолком

На фото: большая п-образная кухня в стиле модернизм с фасадами в стиле шейкер, белыми фасадами, белым фартуком, техникой из нержавеющей стали, островом, белой столешницей, обеденным столом, врезной мойкой, мраморной столешницей, фартуком из керамической плитки, полом из сланца и черным полом с

Paul T Cowan
Свежая идея для дизайна: кухня среднего размера в современном стиле с обеденным столом, плоскими фасадами, черными фасадами, островом, монолитной мойкой, черной техникой и черным полом - отличное фото интерьера
Свежая идея для дизайна: кухня среднего размера в современном стиле с обеденным столом, плоскими фасадами, черными фасадами, островом, монолитной мойкой, черной техникой и черным полом - отличное фото интерьера

Tim Lenz
Стильный дизайн: маленькая п-образная кухня-гостиная в стиле кантри с с полувстраиваемой мойкой (с передним бортиком), фасадами с утопленной филенкой, серыми фасадами, столешницей из кварцита, белым фартуком, фартуком из керамической плитки, техникой из нержавеющей стали, полом из сланца, островом и черным полом для на участке и в саду - последний тренд
Стильный дизайн: маленькая п-образная кухня-гостиная в стиле кантри с с полувстраиваемой мойкой (с передним бортиком), фасадами с утопленной филенкой, серыми фасадами, столешницей из кварцита, белым фартуком, фартуком из керамической плитки, техникой из нержавеющей стали, полом из сланца, островом и черным полом для на участке и в саду - последний тренд

Nos clients occupaient déjà cet appartement mais souhaitaient une rénovation au niveau de la cuisine qui était isolée et donc inexploitée.
Ayant déjà des connaissances en matière d'immobilier, ils avaient une idée précise de ce qu'ils recherchaient. Ils ont utilisé le modalisateur 3D d'IKEA pour créer leur cuisine en choisissant les meubles et le plan de travail.
Nous avons déposé le mur porteur qui séparait la cuisine du salon pour ouvrir les espaces. Afin de soutenir la structure, nos experts ont installé une poutre métallique type UPN. Cette dernière étant trop grande (5M de mur à remplacer !), nous avons dû l'apporter en plusieurs morceaux pour la re-boulonner, percer et l'assembler sur place.
Des travaux de plomberie et d'électricité ont été nécessaires pour raccorder le lave-vaisselle et faire passer les câbles des spots dans le faux-plafond créé pour l'occasion. Nous avons également retravaillé le plan de travail pour qu'il se fonde parfaitement avec la cuisine.
Enfin, nos clients ont profité de nos services pour rattraper une petite étourderie. Ils ont eu un coup de cœur pour un canapé @laredouteinterieurs en solde. Lors de la livraison, ils se rendent compte que le canapé dépasse du mur de 30cm ! Nous avons alors installé une jolie verrière pour rattraper la chose.

Eat in the kitchen with lacquer cabinets, wood details and slate floor.
Пример оригинального дизайна: п-образная кухня в стиле модернизм с полом из сланца, обеденным столом, плоскими фасадами, белыми фасадами, столешницей из бетона, бежевым фартуком, островом, черным полом, серой столешницей, с полувстраиваемой мойкой (с передним бортиком) и техникой под мебельный фасад
Пример оригинального дизайна: п-образная кухня в стиле модернизм с полом из сланца, обеденным столом, плоскими фасадами, белыми фасадами, столешницей из бетона, бежевым фартуком, островом, черным полом, серой столешницей, с полувстраиваемой мойкой (с передним бортиком) и техникой под мебельный фасад

Идея дизайна: кухня в современном стиле с обеденным столом, плоскими фасадами, островом, врезной мойкой, белым фартуком, техникой из нержавеющей стали, черным полом, белой столешницей, светлыми деревянными фасадами и двухцветным гарнитуром
Бежевая кухня с черным полом – фото дизайна интерьера
1