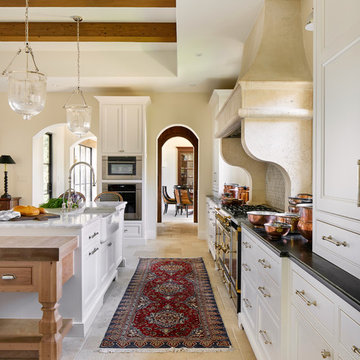Бежевая кухня – фото дизайна интерьера
Сортировать:
Бюджет
Сортировать:Популярное за сегодня
1 - 20 из 78 630 фото

The large eat-in kitchen was updated with all new appliances and a center island.
Источник вдохновения для домашнего уюта: кухня среднего размера
Источник вдохновения для домашнего уюта: кухня среднего размера

Стильный дизайн: кухня в стиле кантри с врезной мойкой, фасадами в стиле шейкер, белыми фасадами, белым фартуком, фартуком из плитки кабанчик, техникой из нержавеющей стали, кирпичным полом, красным полом, белой столешницей и полуостровом - последний тренд

This transitional style living space is a breath of fresh air, beginning with the open concept kitchen featuring cool white walls, bronze pendant lighting and classically elegant Calacatta Dorada Quartz countertops by Vadara. White frameless cabinets by DeWils continue the soothing, modern color palette, resulting in a kitchen that balances a rustic Spanish aesthetic with bright, modern finishes. Mission red cement tile flooring lends the space a pop of Southern California charm that flows into a stunning stairwell highlighted by terracotta tile accents that complement without overwhelming the ceiling architecture above. The bathroom is a soothing escape with relaxing white relief subway tiles offset by wooden skylights and rich accents.
PROJECT DETAILS:
Style: Transitional
Countertops: Vadara Quartz (Calacatta Dorado)
Cabinets: White Frameless Cabinets, by DeWils
Hardware/Plumbing Fixture Finish: Oil Rubbed Bronze
Lighting Fixtures: Bronze Pendant lighting
Flooring: Cement Tile (color = Mission Red)
Tile/Backsplash: White subway with Terracotta accent
Paint Colors: White
Photographer: J.R. Maddox

Glencoe Cashmere's cool colouring and high gloss finish offer the the ultimate in urban style - perfect for the modern home. Create a striking contrast of colour and texture by completing your kitchen with smooth Corian worktops and split-face slate mosaic wall tiles.

Beautiful, expansive Midcentury Modern family home located in Dover Shores, Newport Beach, California. This home was gutted to the studs, opened up to take advantage of its gorgeous views and designed for a family with young children. Every effort was taken to preserve the home's integral Midcentury Modern bones while adding the most functional and elegant modern amenities. Photos: David Cairns, The OC Image

Стильный дизайн: огромная угловая кухня в стиле неоклассика (современная классика) с обеденным столом, с полувстраиваемой мойкой (с передним бортиком), белыми фасадами, мраморной столешницей, синим фартуком, фартуком из керамической плитки, техникой из нержавеющей стали, паркетным полом среднего тона, двумя и более островами, коричневым полом и фасадами в стиле шейкер - последний тренд
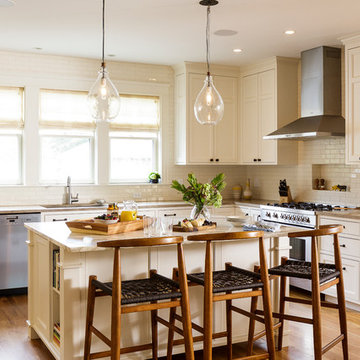
Chip Riegel
www.chipriegel.com
Свежая идея для дизайна: большая угловая кухня-гостиная в стиле неоклассика (современная классика) с врезной мойкой, фасадами с утопленной филенкой, белыми фасадами, мраморной столешницей, белым фартуком, фартуком из керамической плитки, техникой из нержавеющей стали, паркетным полом среднего тона и островом - отличное фото интерьера
Свежая идея для дизайна: большая угловая кухня-гостиная в стиле неоклассика (современная классика) с врезной мойкой, фасадами с утопленной филенкой, белыми фасадами, мраморной столешницей, белым фартуком, фартуком из керамической плитки, техникой из нержавеющей стали, паркетным полом среднего тона и островом - отличное фото интерьера
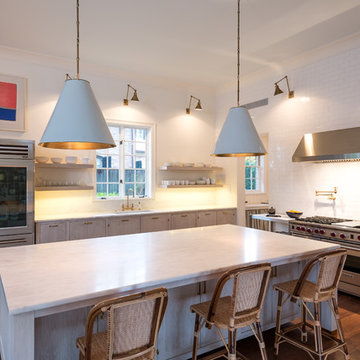
The renovation of a house designed and built on spec in the late 1980s addressed its boxy, chopped-up kitchen and family room as well as its dark cabinetry. DKA worked closely with the client who is also the interior designer on the project to integrate the interior design and architectural visions creating a seamless and comfortable renovation. The owners were returning to Houston from New York City and wanted a clean, open, and fresh space for this part of the house.
Peter Molick Photography
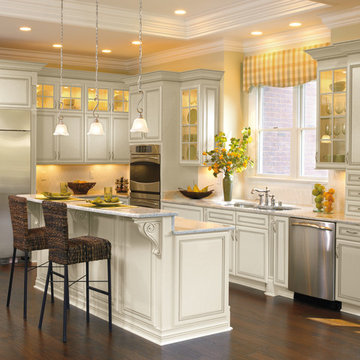
Стильный дизайн: угловая кухня среднего размера в классическом стиле с врезной мойкой, фартуком из керамической плитки, техникой из нержавеющей стали, темным паркетным полом, коричневым полом, фасадами с выступающей филенкой, бежевыми фасадами, гранитной столешницей, бежевым фартуком, островом и бежевой столешницей - последний тренд

Kitchen expansion and remodel with custom white shaker cabinets, polished nickel hardware, custom lit glass-front cabinets doors, glass mosaic tile backsplash. Coffered copper ceiling with custom white trim and crown molding. White cabinets with marble counter top, dark island with white marble countertop, medium hardwood flooring. Concealed appliances and Wolf range and hood. White and nickel pendant lighting. Island with seating for four. Kitchen with built-in bookshelves in open layout.

Стильный дизайн: кухня в стиле неоклассика (современная классика) с с полувстраиваемой мойкой (с передним бортиком), белыми фасадами, серым фартуком, фартуком из плитки кабанчик, техникой из нержавеющей стали, паркетным полом среднего тона, островом, коричневым полом, бежевой столешницей и фасадами с утопленной филенкой - последний тренд

Photo Credit - Darin Holiday w/ Electric Films
Designer white custom inset kitchen cabinets
Select walnut island
Kitchen remodel
Kitchen design: Brandon Fitzmorris w/ Greenbrook Design - Shelby, NC

Cuisine scandinave ouverte sur le salon, sous une véranda.
Meubles Ikea. Carreaux de ciment Bahya. Table AMPM. Chaises Eames. Suspension Made.com
© Delphine LE MOINE
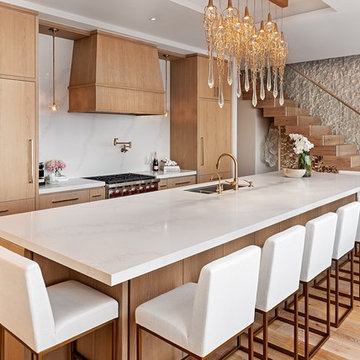
На фото: кухня в современном стиле с двойной мойкой, плоскими фасадами, светлыми деревянными фасадами, белым фартуком, фартуком из каменной плиты, техникой из нержавеющей стали, светлым паркетным полом, островом, бежевым полом и белой столешницей

Cabinets: Centerpoint Cabinets, KithKitchens (Bright White with Brushed Gray Glaze)
Black splash: Savannah Surfaces (Venatto Grigio Herringbone)
Perimeter: Caesarstone (Alpine Mist Honed)
Island Countertop: Precision Granite & Marble- Cygnus Leather
Appliances: Ferguson, Kitchenaid
Sink: Ferguson, Kohler
Pendants: Circa Lighting

This Denver ranch house was a traditional, 8’ ceiling ranch home when I first met my clients. With the help of an architect and a builder with an eye for detail, we completely transformed it into a Mid-Century Modern fantasy.
Photos by sara yoder
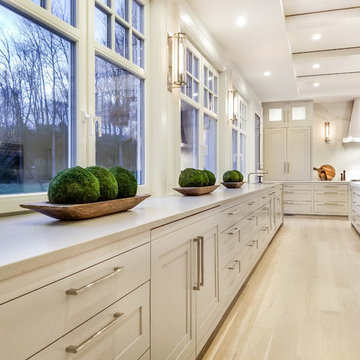
На фото: большая угловая кухня-гостиная в современном стиле с светлым паркетным полом, островом, врезной мойкой, фасадами в стиле шейкер, серыми фасадами, белым фартуком, фартуком из каменной плиты, техникой из нержавеющей стали, бежевым полом и серой столешницей с
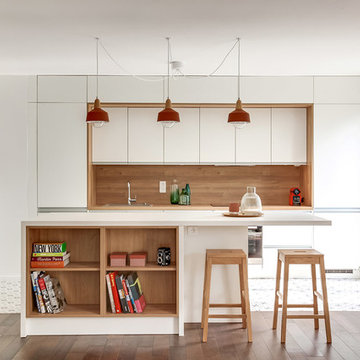
Un Archi Dans Ma Cuisine -
Création d'une cuisine ouverte
Création d'une cuisine ouverte qui invite à la convivialité.
L'atout charme de la cuisine :
la grande niche en bois massif qui accueille les placards hauts ainsi que l'évier et la plaque de cuisson et qui rappelle la niche en bois de l’îlot, lui faisant écho dans une perspective intéressante.
La cuisine exploite toute la hauteur sous plafond afin d'offrir un maximum de rangement et permet de créer un ensemble homogène.
L'îlot central a une double fonction, apporter une surface de travail complémentaire ainsi qu'un véritable espace repas où quatre personnes peuvent s'y installer.
Les carreaux de ciment de la cuisine flirtent harmonieusement avec le parquet tout en délimitant la cuisine du salon.

The kitchen
Стильный дизайн: угловая, светлая кухня-гостиная в стиле кантри с накладной мойкой, белыми фасадами, белым фартуком, техникой из нержавеющей стали, паркетным полом среднего тона, островом, коричневым полом и белой столешницей - последний тренд
Стильный дизайн: угловая, светлая кухня-гостиная в стиле кантри с накладной мойкой, белыми фасадами, белым фартуком, техникой из нержавеющей стали, паркетным полом среднего тона, островом, коричневым полом и белой столешницей - последний тренд
Бежевая кухня – фото дизайна интерьера
1
