Бежевая кухня – фото дизайна интерьера
Сортировать:Популярное за сегодня
1 - 20 из 104 фото

Alan Blakely
Идея дизайна: большая п-образная кухня в стиле неоклассика (современная классика) с фасадами с утопленной филенкой, мраморной столешницей, фартуком из мрамора, техникой из нержавеющей стали, островом, врезной мойкой, бежевыми фасадами, белым фартуком, паркетным полом среднего тона, коричневым полом, белой столешницей и двухцветным гарнитуром
Идея дизайна: большая п-образная кухня в стиле неоклассика (современная классика) с фасадами с утопленной филенкой, мраморной столешницей, фартуком из мрамора, техникой из нержавеющей стали, островом, врезной мойкой, бежевыми фасадами, белым фартуком, паркетным полом среднего тона, коричневым полом, белой столешницей и двухцветным гарнитуром

Fine House Photography
Пример оригинального дизайна: кухня-гостиная среднего размера в стиле неоклассика (современная классика) с с полувстраиваемой мойкой (с передним бортиком), фасадами в стиле шейкер, синим фартуком, фартуком из плитки кабанчик, светлым паркетным полом, островом, бежевым полом, бежевыми фасадами, бежевой столешницей и двухцветным гарнитуром
Пример оригинального дизайна: кухня-гостиная среднего размера в стиле неоклассика (современная классика) с с полувстраиваемой мойкой (с передним бортиком), фасадами в стиле шейкер, синим фартуком, фартуком из плитки кабанчик, светлым паркетным полом, островом, бежевым полом, бежевыми фасадами, бежевой столешницей и двухцветным гарнитуром
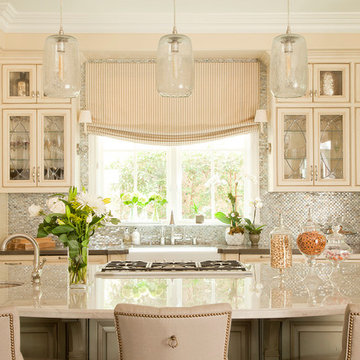
Photos by Manolo Langis
На фото: кухня в классическом стиле с с полувстраиваемой мойкой (с передним бортиком), фасадами с декоративным кантом, бежевыми фасадами, фартуком цвета металлик, фартуком из плитки мозаики, техникой из нержавеющей стали и бежевой столешницей с
На фото: кухня в классическом стиле с с полувстраиваемой мойкой (с передним бортиком), фасадами с декоративным кантом, бежевыми фасадами, фартуком цвета металлик, фартуком из плитки мозаики, техникой из нержавеющей стали и бежевой столешницей с

Kitchen
На фото: маленькая угловая кухня-гостиная в стиле неоклассика (современная классика) с фасадами с утопленной филенкой, белым фартуком, островом, бежевым полом, белой столешницей, тройной мойкой, мраморной столешницей, фартуком из мрамора, техникой из нержавеющей стали, полом из керамогранита и серыми фасадами для на участке и в саду с
На фото: маленькая угловая кухня-гостиная в стиле неоклассика (современная классика) с фасадами с утопленной филенкой, белым фартуком, островом, бежевым полом, белой столешницей, тройной мойкой, мраморной столешницей, фартуком из мрамора, техникой из нержавеющей стали, полом из керамогранита и серыми фасадами для на участке и в саду с
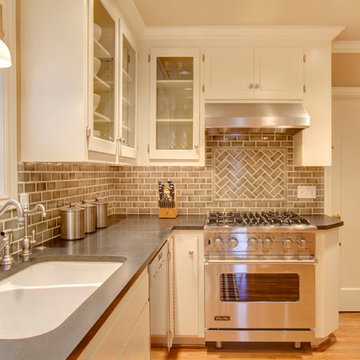
Tom Marks Photography
На фото: кухня в классическом стиле с двойной мойкой, стеклянными фасадами, бежевым фартуком, фартуком из плитки кабанчик, техникой из нержавеющей стали и белыми фасадами
На фото: кухня в классическом стиле с двойной мойкой, стеклянными фасадами, бежевым фартуком, фартуком из плитки кабанчик, техникой из нержавеющей стали и белыми фасадами
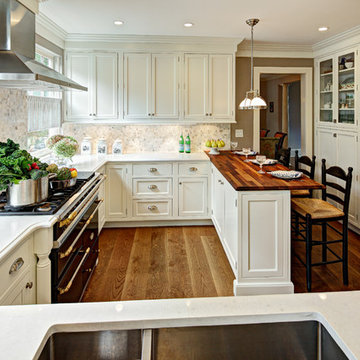
Идея дизайна: отдельная кухня в классическом стиле с двойной мойкой, фасадами в стиле шейкер, бежевыми фасадами, деревянной столешницей, бежевым фартуком и черной техникой
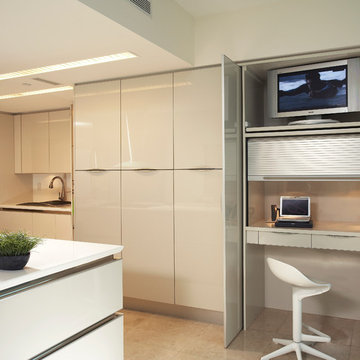
In within the Open-Kitchen layout, I designed a small home-office space. Two of the floor to ceiling high lacquered doors, open as french doors, but then slide towards the back wall and get out of the way. This home office has a pull-down aluminum shutter to cover-up any clutter.
Photography: Gerald Connell
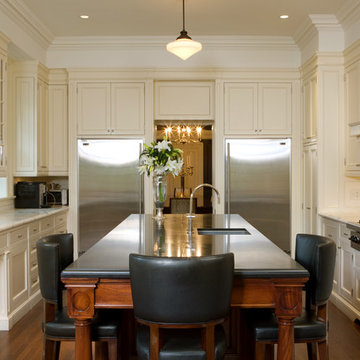
Kitchen with mahogany island
На фото: большая параллельная, отдельная кухня в классическом стиле с врезной мойкой, фасадами в стиле шейкер, белыми фасадами, белым фартуком, техникой из нержавеющей стали, мраморной столешницей, фартуком из каменной плиты, темным паркетным полом и островом
На фото: большая параллельная, отдельная кухня в классическом стиле с врезной мойкой, фасадами в стиле шейкер, белыми фасадами, белым фартуком, техникой из нержавеющей стали, мраморной столешницей, фартуком из каменной плиты, темным паркетным полом и островом
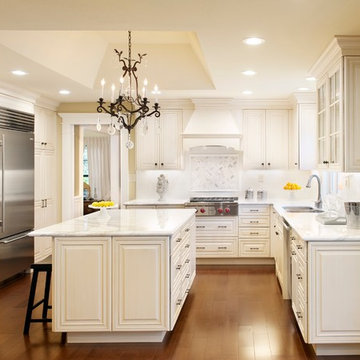
We stole 2' of space from the adjacent living room to give enough room for a generously sized island. Raising the center of the ceiling with a coffered detail adds to the expanded volume of the room.

Committing to a kosher kitchen is quite a daunting undertaking and when you are also taking on a complete remodel, it can be overwhelming. It does not, however, have to be insurmountable. There are many resources to help guide you through the experience. Check out the internet and magazines to guide you. Once you have done the initial research, contact your Rabi with questions and for clarification on a kosher kitchen. Kosher requirements can vary differently between Orthodox, Conservatism, Ultra Orthodox and Reform Judaism. Your Rabi most likely will have a list of rules and guidelines. Also, hire a professional kitchen designer. They will not only be able to design the needs of a kosher kitchen but also make it personal to your needs and beautiful too.
If the space and the budget allow, two distinct kitchens within one space is a possibility. A kosher kitchen requires stringent separation of meat and dairy items. Depending on the sect of Judaism you practice ------
Storage:
The Storage areas need space for two sets of dishes, pots and pans, flatware, cups and utensils. You can combine the storage areas as long as there is a separation and that you do not mix service ware. A good recommendation is to color code your plates, flatware, table linen, pots. For example, red plates, gold-colored flatware, copper pots for meat items while dairy items have white plates, stainless flatware, stainless pots. You may want to label each area so when you have your new sister-in-law help in the kitchen; everything stays in the correct place.
Appliances:
When selecting appliances look for the STAR-K logo. This will help you determine to what extent an appliance is Kosher. Some ovens will have Sabbath modes where they will turn on automatically at a predetermined time. Once the oven is open, the oven turns off. Some refrigerators also have Sabbath modes where the ice maker turns off on the Sabbath and back on the following day. One refrigerator is usually sufficient provided all foods stay on the proper container in the proper section of the refrigerator. Having an immaculately clean refrigerator is a must if this is the case. You do not want spills from one food source contaminating food from the other. If you decide on two refrigerators, one can be full size while the other is smaller. A good kitchen designer can help assess your family’s needs to determine which is best for you.
Dishwashers cannot be Kosher in most cases. You either need two dishwashers, separate compartment dishwashers as in dishwasher drawers or wash by hand. Look at Fisher Pikel or Kitchen Aid for dishwasher drawers. Each drawer is on separate controls. You can dedicate the top drawer for dairy while the bottom drawer is for meat service ware.
If you have space and decide to have two dishwashers, you can get two 24” wide dishwashers. Another option is to have one full size dishwasher and supplement it with a small 18” wide dishwasher. Miele makes an 18” wide dishwasher that is super quiet and cleans dishes very well. You may also opt for a single dishwasher drawer in addition to a full sized dishwasher.
A single Microwave oven can be used for milk and meat provided that a complete cover is used around the food. You will also need separate plastic plate’s places on the bottom or glass turn table. Keeping the unit clean is very important.
Counter tops:
Counter tops may or may not be able to be koshered depending on your sect. Simply having sets of trivets for dairy, meat and pareve (not meat or dairy) will provide adequate separation of foods.
Sinks:
If you can’t have two separate sinks, include three separate tubs to be places in the sink. Color code the tubs for meat, dairy and pareve. If you have one sink or a single divided sink, you will need to be cautious about splashing, to keep the meat and dairy particulates apart. You will also need space for separate dish cloths or sponges and dish towels. Again, color coding is extremely helpful and highly suggested.
Must Haves:
~Storage space for two sets of dishes, flatware, pans bowls
~Color Code and label where appropriate
~Separate burners dedicate for either meat or dairy
~Separate clean up areas
~Clean environment to avoid contamination between meat and dairy
~A space that functions for how you cook
~A space that reflects you
Design and remodel by Design Studio West
Brady Architectural Photography
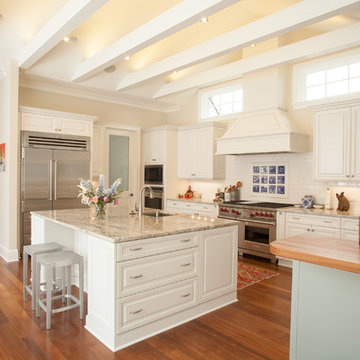
Harry Taylor - Photographer
Идея дизайна: п-образная кухня-гостиная в классическом стиле с фасадами с выступающей филенкой, бежевыми фасадами, бежевым фартуком и техникой из нержавеющей стали
Идея дизайна: п-образная кухня-гостиная в классическом стиле с фасадами с выступающей филенкой, бежевыми фасадами, бежевым фартуком и техникой из нержавеющей стали

the kitchen
The kitchen is on the threshold between the inside and outside, the most exciting part of the house. The folding doors and windows were carefully detailed to fold back and dissolve the barrier between inside and outside.
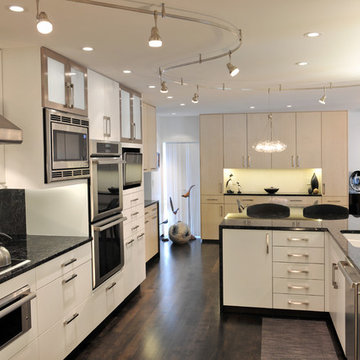
Photography: Paul Gates
Пример оригинального дизайна: кухня в современном стиле с техникой из нержавеющей стали, обеденным столом, врезной мойкой, плоскими фасадами, белыми фасадами, гранитной столешницей, черным фартуком, фартуком из каменной плиты, темным паркетным полом и полуостровом
Пример оригинального дизайна: кухня в современном стиле с техникой из нержавеющей стали, обеденным столом, врезной мойкой, плоскими фасадами, белыми фасадами, гранитной столешницей, черным фартуком, фартуком из каменной плиты, темным паркетным полом и полуостровом
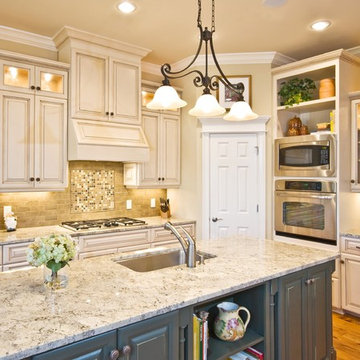
A.Kinard
На фото: кухня в классическом стиле с техникой из нержавеющей стали
На фото: кухня в классическом стиле с техникой из нержавеющей стали
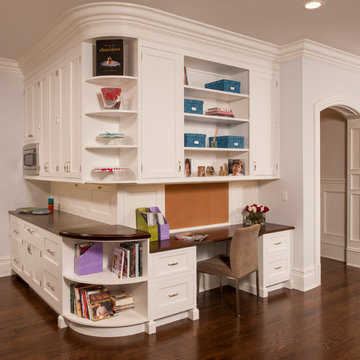
©StevenPaulWhitsitt_Photography
Свежая идея для дизайна: кухня в классическом стиле с фасадами в стиле шейкер, бежевыми фасадами и деревянной столешницей - отличное фото интерьера
Свежая идея для дизайна: кухня в классическом стиле с фасадами в стиле шейкер, бежевыми фасадами и деревянной столешницей - отличное фото интерьера
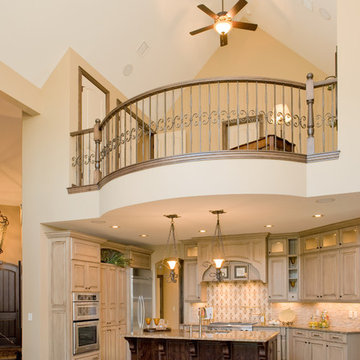
Источник вдохновения для домашнего уюта: п-образная кухня-гостиная в классическом стиле с фасадами с выступающей филенкой, бежевыми фасадами, бежевым фартуком и техникой из нержавеющей стали
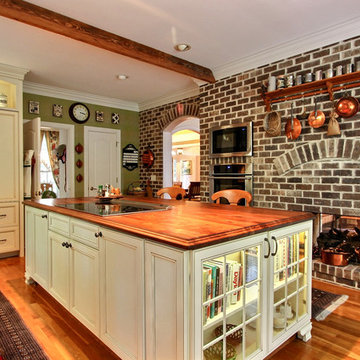
Jamestown Designer Kitchens, of Savannah, GA designed and installed the cabinets and walnut counter top.
Источник вдохновения для домашнего уюта: кухня в классическом стиле с деревянной столешницей
Источник вдохновения для домашнего уюта: кухня в классическом стиле с деревянной столешницей
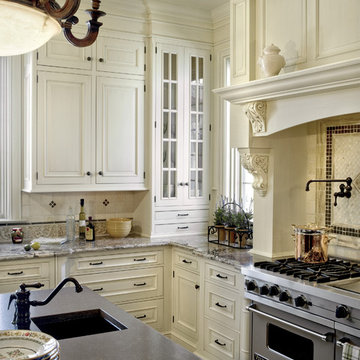
Источник вдохновения для домашнего уюта: кухня в классическом стиле с гранитной столешницей, техникой из нержавеющей стали, врезной мойкой, фасадами с выступающей филенкой, бежевыми фасадами, разноцветным фартуком и фартуком из известняка
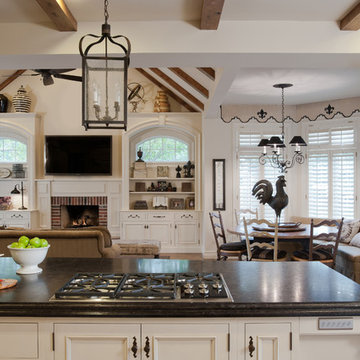
Provencal Panache- Anne Matheis
Пример оригинального дизайна: кухня-гостиная в классическом стиле с фасадами с утопленной филенкой и белыми фасадами
Пример оригинального дизайна: кухня-гостиная в классическом стиле с фасадами с утопленной филенкой и белыми фасадами
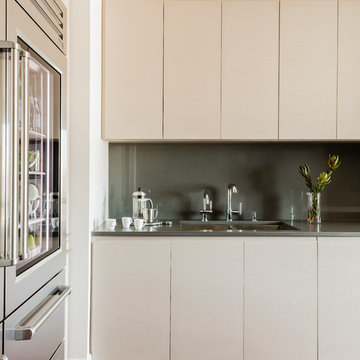
A sleek kitchen with flat panel cabinetry and stainless steel appliances in a Boston high-rise.
Michael Lee Photography
Пример оригинального дизайна: п-образная кухня в современном стиле с двойной мойкой, плоскими фасадами, бежевыми фасадами, серым фартуком, паркетным полом среднего тона, техникой из нержавеющей стали, островом, коричневым полом и серой столешницей
Пример оригинального дизайна: п-образная кухня в современном стиле с двойной мойкой, плоскими фасадами, бежевыми фасадами, серым фартуком, паркетным полом среднего тона, техникой из нержавеющей стали, островом, коричневым полом и серой столешницей
Бежевая кухня – фото дизайна интерьера
1