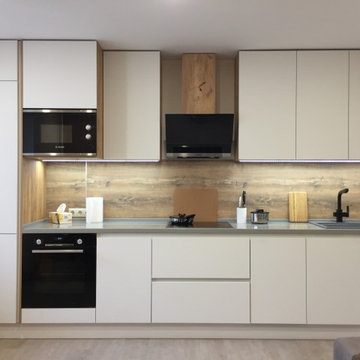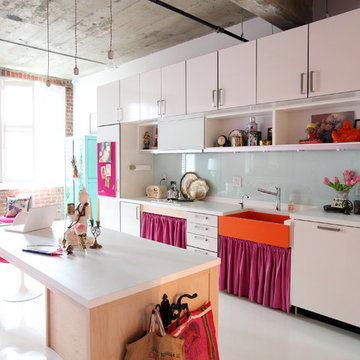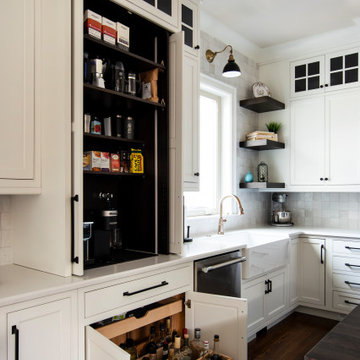Бежевая кухня с фасадами разных видов – фото дизайна интерьера
Сортировать:
Бюджет
Сортировать:Популярное за сегодня
1 - 20 из 115 754 фото
1 из 3

Стильный дизайн: угловая кухня с накладной мойкой, фасадами с утопленной филенкой, серыми фасадами, серым фартуком, серым полом и серой столешницей - последний тренд

На фото: прямая, светлая кухня-гостиная в белых тонах с отделкой деревом в современном стиле с врезной мойкой, плоскими фасадами, белыми фасадами, бежевым фартуком, светлым паркетным полом, полуостровом, бежевым полом, бежевой столешницей, потолком из вагонки, барной стойкой, двухцветным гарнитуром, столешницей из акрилового камня и черной техникой

Photos by Valerie Wilcox
Источник вдохновения для домашнего уюта: огромная п-образная кухня в стиле неоклассика (современная классика) с обеденным столом, врезной мойкой, фасадами в стиле шейкер, синими фасадами, столешницей из кварцевого агломерата, техникой под мебельный фасад, светлым паркетным полом, островом, коричневым полом и синей столешницей
Источник вдохновения для домашнего уюта: огромная п-образная кухня в стиле неоклассика (современная классика) с обеденным столом, врезной мойкой, фасадами в стиле шейкер, синими фасадами, столешницей из кварцевого агломерата, техникой под мебельный фасад, светлым паркетным полом, островом, коричневым полом и синей столешницей

Пример оригинального дизайна: кухня в современном стиле с накладной мойкой, плоскими фасадами, белыми фасадами, бежевым фартуком, бежевым полом и серой столешницей

Photography by Janis Nicolay
Стильный дизайн: прямая кухня-гостиная в стиле фьюжн с с полувстраиваемой мойкой (с передним бортиком), плоскими фасадами, белыми фасадами, белым фартуком, фартуком из стекла и техникой под мебельный фасад - последний тренд
Стильный дизайн: прямая кухня-гостиная в стиле фьюжн с с полувстраиваемой мойкой (с передним бортиком), плоскими фасадами, белыми фасадами, белым фартуком, фартуком из стекла и техникой под мебельный фасад - последний тренд

Free ebook, Creating the Ideal Kitchen. DOWNLOAD NOW
We went with a minimalist, clean, industrial look that feels light, bright and airy. The island is a dark charcoal with cool undertones that coordinates with the cabinetry and transom work in both the neighboring mudroom and breakfast area. White subway tile, quartz countertops, white enamel pendants and gold fixtures complete the update. The ends of the island are shiplap material that is also used on the fireplace in the next room.
In the new mudroom, we used a fun porcelain tile on the floor to get a pop of pattern, and walnut accents add some warmth. Each child has their own cubby, and there is a spot for shoes below a long bench. Open shelving with spots for baskets provides additional storage for the room.
Designed by: Susan Klimala, CKBD
Photography by: LOMA Studios
For more information on kitchen and bath design ideas go to: www.kitchenstudio-ge.com

Стильный дизайн: большая параллельная кухня-гостиная в стиле кантри с с полувстраиваемой мойкой (с передним бортиком), фасадами в стиле шейкер, белыми фасадами, столешницей из кварцита, разноцветным фартуком, фартуком из плитки мозаики, техникой из нержавеющей стали, светлым паркетным полом, островом, коричневым полом и белой столешницей - последний тренд

With Craftsman details throughout the rest of the home, our clients wanted their new kitchen to have transitional elements such as Shaker style doors, a farmhouse sink, warm wood tones, and other timeless features such as a custom hood and natural stone counters. The beautiful Glorious White marble counters have a soft honed finish and the stunning marble backsplash ties everything together to complete the look. The two-toned cabinets pair a rich stained cherry island with soft white perimeter cabinets. Brushed brass accents on the appliances pulls, cabinet hardware, lights and plumbing fixtures add another layer of sophistication. An induction range, dishwasher drawers, undercounter microwave, and four-door smart refrigerator amp up the functionality of this cook’s kitchen.

Стильный дизайн: кухня среднего размера, в белых тонах с отделкой деревом в стиле неоклассика (современная классика) с обеденным столом, с полувстраиваемой мойкой (с передним бортиком), фасадами в стиле шейкер, белыми фасадами, мраморной столешницей, белым фартуком, фартуком из керамогранитной плитки, техникой из нержавеющей стали, полом из винила, коричневым полом, черной столешницей и балками на потолке без острова - последний тренд

Michael J. Lee
Стильный дизайн: кухня в классическом стиле с с полувстраиваемой мойкой (с передним бортиком), фасадами с утопленной филенкой, белыми фасадами, белым фартуком, техникой из нержавеющей стали, полом из сланца и серым полом - последний тренд
Стильный дизайн: кухня в классическом стиле с с полувстраиваемой мойкой (с передним бортиком), фасадами с утопленной филенкой, белыми фасадами, белым фартуком, техникой из нержавеющей стали, полом из сланца и серым полом - последний тренд

На фото: маленькая п-образная кухня в классическом стиле с врезной мойкой, белыми фасадами, разноцветным фартуком, техникой из нержавеющей стали, темным паркетным полом, полуостровом, фасадами с утопленной филенкой и окном для на участке и в саду с

Свежая идея для дизайна: светлая кухня-гостиная в классическом стиле с фасадами с утопленной филенкой, белыми фасадами, белым фартуком, фартуком из каменной плиты и темным паркетным полом - отличное фото интерьера

This is a two tone shaker style Kitchen with Hartforth Blue base units and Shadow White Tall units. This project required us to take down a wall making the kitchen a bigger open plan family room. This project has great detail from the Silestone worktop, combination of different handles, tongue and groove end panels and custom oak shelves.

Rick Ricozzi Photography
Идея дизайна: угловая кухня в морском стиле с синими фасадами, синим фартуком, фартуком из плитки кабанчик, островом, бежевым полом, фасадами с утопленной филенкой и двухцветным гарнитуром
Идея дизайна: угловая кухня в морском стиле с синими фасадами, синим фартуком, фартуком из плитки кабанчик, островом, бежевым полом, фасадами с утопленной филенкой и двухцветным гарнитуром

Dustin Halleck
На фото: параллельная кухня среднего размера в стиле неоклассика (современная классика) с с полувстраиваемой мойкой (с передним бортиком), плоскими фасадами, белыми фасадами, мраморной столешницей, белым фартуком, фартуком из керамогранитной плитки, техникой из нержавеющей стали, полом из травертина, серым полом и обеденным столом без острова
На фото: параллельная кухня среднего размера в стиле неоклассика (современная классика) с с полувстраиваемой мойкой (с передним бортиком), плоскими фасадами, белыми фасадами, мраморной столешницей, белым фартуком, фартуком из керамогранитной плитки, техникой из нержавеющей стали, полом из травертина, серым полом и обеденным столом без острова

Источник вдохновения для домашнего уюта: большая угловая кухня-гостиная в классическом стиле с с полувстраиваемой мойкой (с передним бортиком), фасадами с декоративным кантом, белыми фасадами, столешницей из кварцевого агломерата, белым фартуком, фартуком из мрамора, техникой из нержавеющей стали, паркетным полом среднего тона, островом, коричневым полом и белой столешницей

This well designed pantry has baskets, trays, spice racks and many other pull-outs, which not only organizes the space, but transforms the pantry into an efficient, working area of the kitchen.

Classic, timeless and ideally positioned on a sprawling corner lot set high above the street, discover this designer dream home by Jessica Koltun. The blend of traditional architecture and contemporary finishes evokes feelings of warmth while understated elegance remains constant throughout this Midway Hollow masterpiece unlike no other. This extraordinary home is at the pinnacle of prestige and lifestyle with a convenient address to all that Dallas has to offer.

Ryann Ford
Источник вдохновения для домашнего уюта: большая серо-белая, светлая кухня в стиле неоклассика (современная классика) с белыми фасадами, фартуком из каменной плитки, техникой из нержавеющей стали, темным паркетным полом, фасадами в стиле шейкер, столешницей из акрилового камня, белым фартуком, коричневым полом, черной столешницей, обеденным столом, островом и обоями на стенах
Источник вдохновения для домашнего уюта: большая серо-белая, светлая кухня в стиле неоклассика (современная классика) с белыми фасадами, фартуком из каменной плитки, техникой из нержавеющей стали, темным паркетным полом, фасадами в стиле шейкер, столешницей из акрилового камня, белым фартуком, коричневым полом, черной столешницей, обеденным столом, островом и обоями на стенах

This inviting gourmet kitchen designed by Curtis Lumber Co., Inc. is perfect for the entertaining lifestyle of the homeowners who wanted a modern farmhouse kitchen in a new construction build. The look was achieved by mixing in a warmer white finish on the upper cabinets with warmer wood tones for the base cabinets and island. The cabinetry is Merillat Masterpiece, Ganon Full overlay Evercore in Warm White Suede sheen on the upper cabinets and Ganon Full overlay Cherry Barley Suede sheen on the base cabinets and floating shelves. The leg of the island has a beautiful taper to it providing a beautiful architectural detail. Shiplap on the window wall and on the back of the island adds a little extra texture to the space. A microwave drawer in a base cabinet, placed near the refrigerator, creates a separate cooking zone. Tucked in on the outskirts of the kitchen is a beverage refrigerator providing easy access away from cooking areas Ascendra Pulls from Tob Knobs in flat black adorn the cabinetry.
Photos property of Curtis Lumber Co., Inc.
Бежевая кухня с фасадами разных видов – фото дизайна интерьера
1