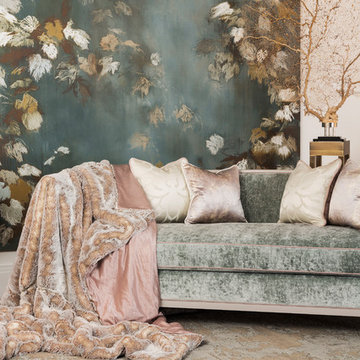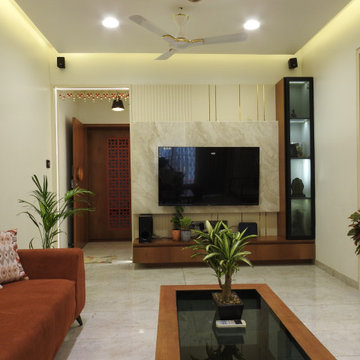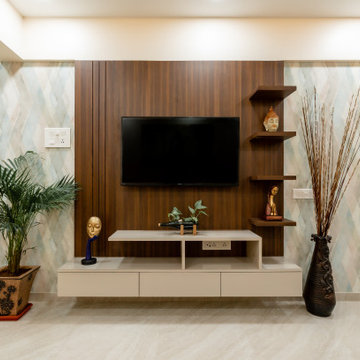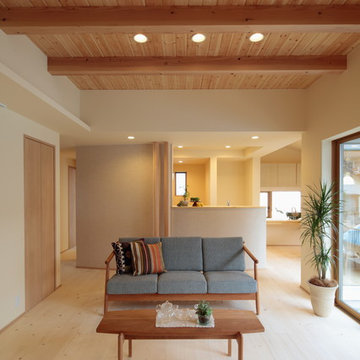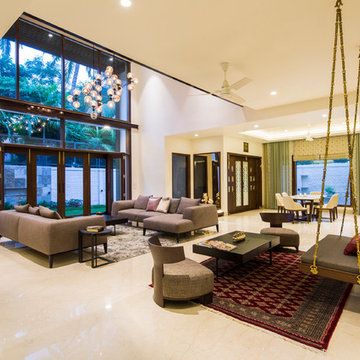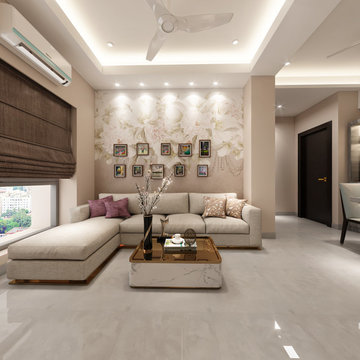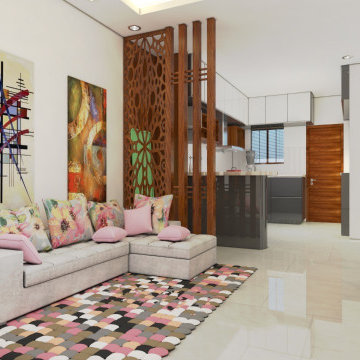Бежевая гостиная в восточном стиле – фото дизайна интерьера
Сортировать:
Бюджет
Сортировать:Популярное за сегодня
1 - 20 из 1 502 фото
1 из 3

Dans ce salon présenté ici avant emménagement, une bibliothèque destinée au rangement d'une collection disques vinyle comprenant deux secrétaires avec branchements et éclairage intégrés a été réalisée sur mesure. Le décor papier peint vient de la maison Ananbô. L'entrée, la cuisine salle à manger et le salon communiquent via des baies encadrées sur mesures, du même bois que la bibliothèque: le Noyer d'Amérique. Ce décor s'est voulu frais, exotique et zen.
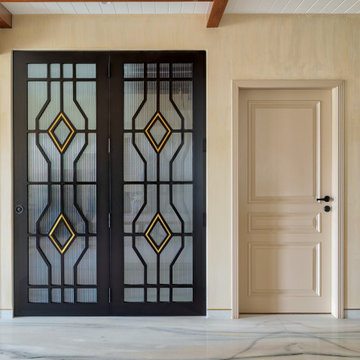
Свежая идея для дизайна: гостиная комната в восточном стиле - отличное фото интерьера
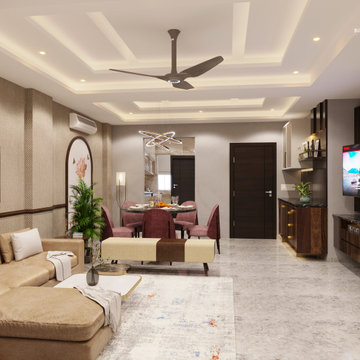
The client wanted a modern and simple look for their living room area. We paired herringbone patterned wallpaper with an L-shaped modern sofa and a bench in neutral undertones. As it is said ”The fondest memories are made when gathered around a table.” Having this idea in mind we wanted to enhance the dining experience of our client. We did so by creating a beautiful arch with a hand painted mural as a backdrop. We used beige which acts as the base for the entire dining area but is muted in comparison to mauve which sets the tone and binds the space. The opposite wall in the living area consists of the tv unit and the bar cum buffet counter. The challenge here was to have the tv to face the sofa which is at an angle from the wall. Keeping this in mind, a parametric curved tv panel was created to justify the angle and the depth of the niche.
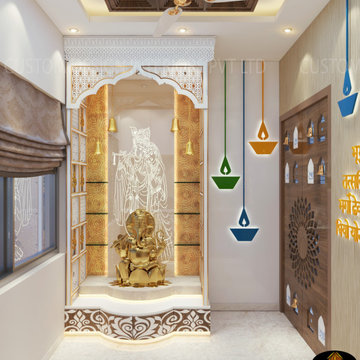
Bright and Beautiful Touch that make a Peaceful and Positive surrounding at Home.
Created this Puja Unit for our client Sunil Singh living in Howrah, West Bengal. He is very happy with this luxurious Puja Unit. Golden color and Strip lights give a glamour finishing. False Ceiling giving a luxurious feeling.
Project Year: 2019
Project Cost: ₹ 2.1 lakhs
Project Size: 100 sq.ft.
Project Address: Bara Bazar, Kolkata- West Bengal.
Country: India

Embarking on the design journey of Wabi Sabi Refuge, I immersed myself in the profound quest for tranquility and harmony. This project became a testament to the pursuit of a tranquil haven that stirs a deep sense of calm within. Guided by the essence of wabi-sabi, my intention was to curate Wabi Sabi Refuge as a sacred space that nurtures an ethereal atmosphere, summoning a sincere connection with the surrounding world. Deliberate choices of muted hues and minimalist elements foster an environment of uncluttered serenity, encouraging introspection and contemplation. Embracing the innate imperfections and distinctive qualities of the carefully selected materials and objects added an exquisite touch of organic allure, instilling an authentic reverence for the beauty inherent in nature's creations. Wabi Sabi Refuge serves as a sanctuary, an evocative invitation for visitors to embrace the sublime simplicity, find solace in the imperfect, and uncover the profound and tranquil beauty that wabi-sabi unveils.
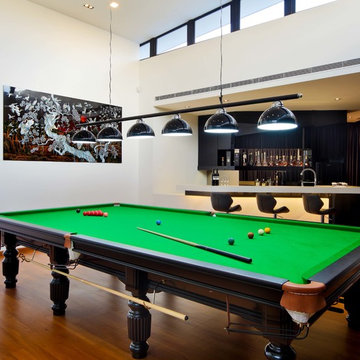
Chee Keong Photography
Стильный дизайн: гостиная комната в восточном стиле с белыми стенами - последний тренд
Стильный дизайн: гостиная комната в восточном стиле с белыми стенами - последний тренд
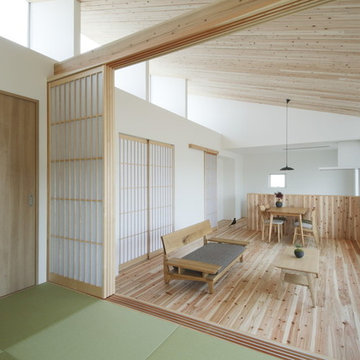
На фото: маленькая открытая гостиная комната в восточном стиле с белыми стенами, светлым паркетным полом, отдельно стоящим телевизором и бежевым полом для на участке и в саду

函館Y邸
Пример оригинального дизайна: открытая гостиная комната среднего размера в восточном стиле с белыми стенами, паркетным полом среднего тона, коричневым полом и деревянным потолком
Пример оригинального дизайна: открытая гостиная комната среднего размера в восточном стиле с белыми стенами, паркетным полом среднего тона, коричневым полом и деревянным потолком
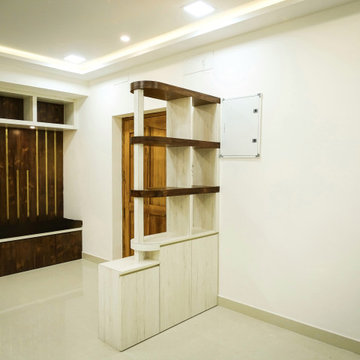
"THE PARTITION UNIT " - from our recently completed project at Ambattur.
The challenge here was to have a separation between the main door and the dining area but at the same time
Not to hinder the entire passage area which may tend to make the room smaller.
That's when our architect @payaldave.ar came up with this great yet compact partition unit design- which serves the purpose well & also has sufficient storage space in it .
Do have a look at the design and comment down your thoughts below.
Laminate color - willing tone wood, Aripine white
Finish - Textured
Design - @payaldave.ar
Execution - @madrasidesignstudios @arjunshameer

The design of this remodel of a small two-level residence in Noe Valley reflects the owner's passion for Japanese architecture. Having decided to completely gut the interior partitions, we devised a better-arranged floor plan with traditional Japanese features, including a sunken floor pit for dining and a vocabulary of natural wood trim and casework. Vertical grain Douglas Fir takes the place of Hinoki wood traditionally used in Japan. Natural wood flooring, soft green granite and green glass backsplashes in the kitchen further develop the desired Zen aesthetic. A wall to wall window above the sunken bath/shower creates a connection to the outdoors. Privacy is provided through the use of switchable glass, which goes from opaque to clear with a flick of a switch. We used in-floor heating to eliminate the noise associated with forced-air systems.
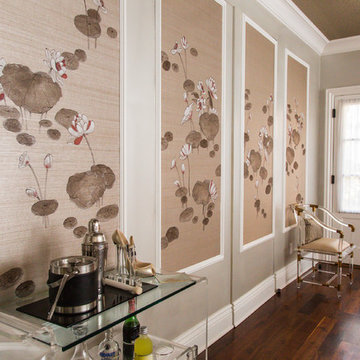
На фото: парадная, изолированная гостиная комната среднего размера в восточном стиле с серыми стенами, темным паркетным полом и коричневым полом
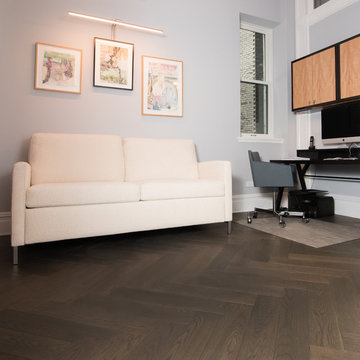
Herringbone pattern select grade White Oak floor, custom made by Hull Forest Products. 1-800--928-9602. www.hullforest.com. Photo by Marci Miles.
Пример оригинального дизайна: маленькая открытая гостиная комната в восточном стиле с серыми стенами, темным паркетным полом и телевизором на стене для на участке и в саду
Пример оригинального дизайна: маленькая открытая гостиная комната в восточном стиле с серыми стенами, темным паркетным полом и телевизором на стене для на участке и в саду
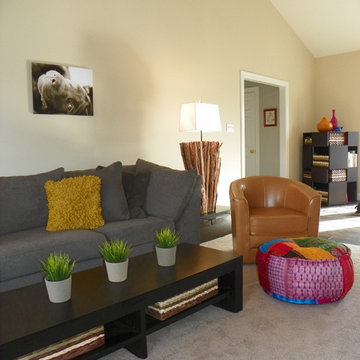
Amy Cuker
Пример оригинального дизайна: гостиная комната в восточном стиле
Пример оригинального дизайна: гостиная комната в восточном стиле
Бежевая гостиная в восточном стиле – фото дизайна интерьера
1


