Бежевая гостиная в викторианском стиле – фото дизайна интерьера
Сортировать:
Бюджет
Сортировать:Популярное за сегодня
1 - 20 из 662 фото
1 из 3

A view from the dinning room through to the formal lounge
Идея дизайна: открытая гостиная комната в викторианском стиле с белыми стенами, темным паркетным полом, фасадом камина из камня и черным полом
Идея дизайна: открытая гостиная комната в викторианском стиле с белыми стенами, темным паркетным полом, фасадом камина из камня и черным полом
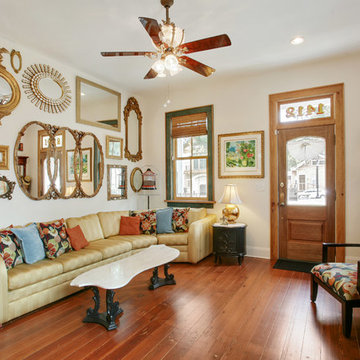
SNAP Real Estate Photography
Пример оригинального дизайна: парадная, изолированная гостиная комната среднего размера в викторианском стиле с белыми стенами и темным паркетным полом без камина, телевизора
Пример оригинального дизайна: парадная, изолированная гостиная комната среднего размера в викторианском стиле с белыми стенами и темным паркетным полом без камина, телевизора
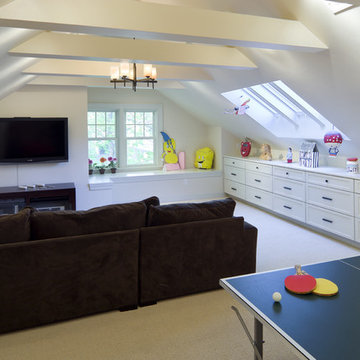
Свежая идея для дизайна: гостиная комната в викторианском стиле - отличное фото интерьера
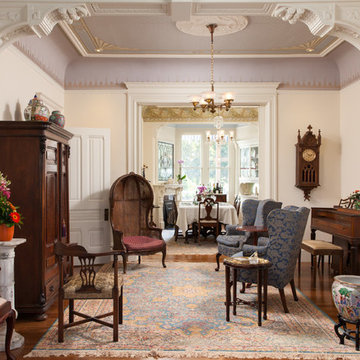
This is one of San Francisco's famous "Painted Ladies" on Alamo Square.
peterlyonsphoto.com
Стильный дизайн: парадная, изолированная гостиная комната в викторианском стиле с бежевыми стенами и паркетным полом среднего тона - последний тренд
Стильный дизайн: парадная, изолированная гостиная комната в викторианском стиле с бежевыми стенами и паркетным полом среднего тона - последний тренд

Стильный дизайн: огромная парадная, открытая гостиная комната в викторианском стиле с бежевыми стенами, темным паркетным полом, коричневым полом и синими шторами без камина, телевизора - последний тренд
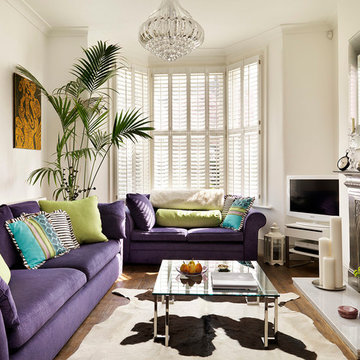
На фото: парадная, изолированная гостиная комната в викторианском стиле с бежевыми стенами, паркетным полом среднего тона, стандартным камином, фасадом камина из металла, отдельно стоящим телевизором и эркером с
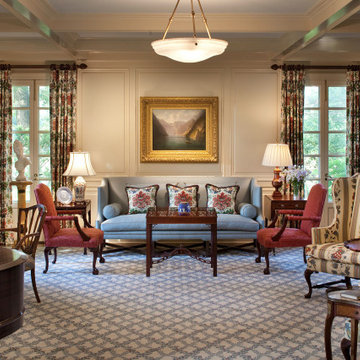
Свежая идея для дизайна: гостиная комната в викторианском стиле - отличное фото интерьера
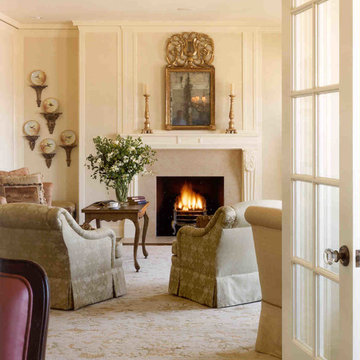
Источник вдохновения для домашнего уюта: парадная, изолированная гостиная комната среднего размера в викторианском стиле с бежевыми стенами, паркетным полом среднего тона, стандартным камином и фасадом камина из камня без телевизора

Mathew and his team at Cummings Architects have a knack for being able to see the perfect vision for a property. They specialize in identifying a building’s missing elements and crafting designs that simultaneously encompass the large scale, master plan and the myriad details that make a home special. For this Winchester home, the vision included a variety of complementary projects that all came together into a single architectural composition.
Starting with the exterior, the single-lane driveway was extended and a new carriage garage that was designed to blend with the overall context of the existing home. In addition to covered parking, this building also provides valuable new storage areas accessible via large, double doors that lead into a connected work area.
For the interior of the house, new moldings on bay windows, window seats, and two paneled fireplaces with mantles dress up previously nondescript rooms. The family room was extended to the rear of the house and opened up with the addition of generously sized, wall-to-wall windows that served to brighten the space and blur the boundary between interior and exterior.
The family room, with its intimate sitting area, cozy fireplace, and charming breakfast table (the best spot to enjoy a sunlit start to the day) has become one of the family’s favorite rooms, offering comfort and light throughout the day. In the kitchen, the layout was simplified and changes were made to allow more light into the rear of the home via a connected deck with elongated steps that lead to the yard and a blue-stone patio that’s perfect for entertaining smaller, more intimate groups.
From driveway to family room and back out into the yard, each detail in this beautiful design complements all the other concepts and details so that the entire plan comes together into a unified vision for a spectacular home.
Photos By: Eric Roth
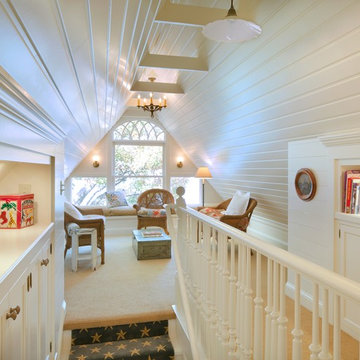
Karen Melvin Photography
Свежая идея для дизайна: маленькая двухуровневая гостиная комната в викторианском стиле с ковровым покрытием для на участке и в саду - отличное фото интерьера
Свежая идея для дизайна: маленькая двухуровневая гостиная комната в викторианском стиле с ковровым покрытием для на участке и в саду - отличное фото интерьера
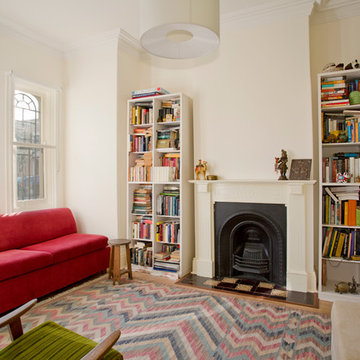
Karina Illovska
На фото: маленькая изолированная гостиная комната в викторианском стиле с с книжными шкафами и полками, стандартным камином, белыми стенами, светлым паркетным полом и фасадом камина из штукатурки для на участке и в саду
На фото: маленькая изолированная гостиная комната в викторианском стиле с с книжными шкафами и полками, стандартным камином, белыми стенами, светлым паркетным полом и фасадом камина из штукатурки для на участке и в саду
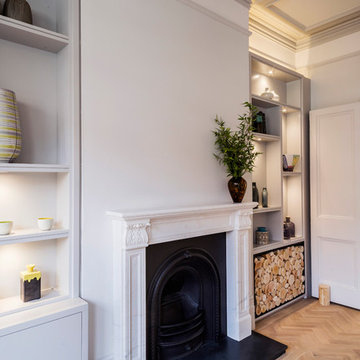
In the living and dining rooms new light greyed oak parquet floors and traditional white marble fireplaces were specified.
Bespoke pale grey lacquer joinery was designed and installed either side of the fireplaces in both rooms, incorporating plenty of storage, with asymmetrical shelving which was lit with individual accent in joinery spotlights. At the side of one of the fireplaces a black steel log store was incorporated.
Both the dining and living rooms had the original ornate plaster ceilings, however they had been painted white throughout and were visually lost. This feature was brought back by painting the plaster relief in close, but contrasting, tones of grey to emphasis the detail.
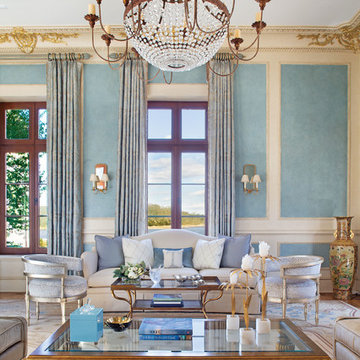
Источник вдохновения для домашнего уюта: гостиная комната в викторианском стиле
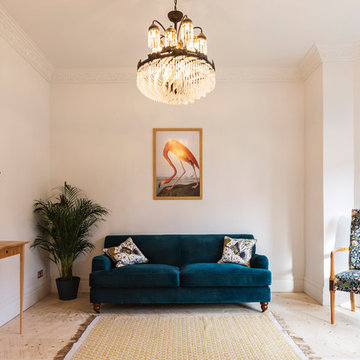
Truly fresh air circulates throughout the building. A discreet, central Mechanical Ventilation with Heat Recovery system (MVHR) cleanses airborne germs and particulates (such as pollen) from the home and controls humidity, helping to relieve hay-fever, rhinitis and asthma.
Carefully selected passive materials such as lime plaster also help to soak up harmful gasses, control humidity and minimise mould. Ecospheric have exceeded the Passivhaus Institute’s requirements by aiming for a petrochemical free building fabric, focusing on natural, breathable materials that avoid harmful off-gassing.
Photo: Rick McCullagh
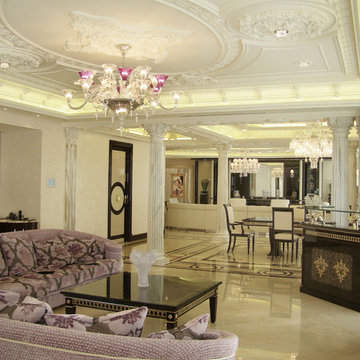
Hands-On with every project that we do! please look for the "before" photo of this space on our website.
На фото: большая парадная, открытая гостиная комната в викторианском стиле с белыми стенами и мраморным полом с
На фото: большая парадная, открытая гостиная комната в викторианском стиле с белыми стенами и мраморным полом с

Contractor: Anderson Contracting Services
Photographer: Eric Roth
На фото: открытая гостиная комната среднего размера в викторианском стиле с белыми стенами и ковровым покрытием без телевизора
На фото: открытая гостиная комната среднего размера в викторианском стиле с белыми стенами и ковровым покрытием без телевизора
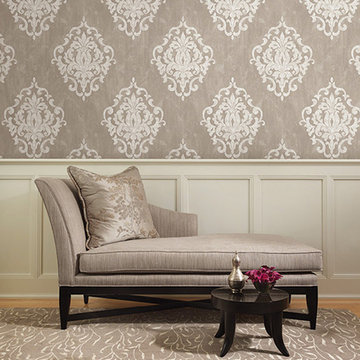
A contemporary room with ornate damask wallpaper. Worldly and timeless taupe decor idea. Luxe neutrals.
Источник вдохновения для домашнего уюта: гостиная комната в викторианском стиле
Источник вдохновения для домашнего уюта: гостиная комната в викторианском стиле
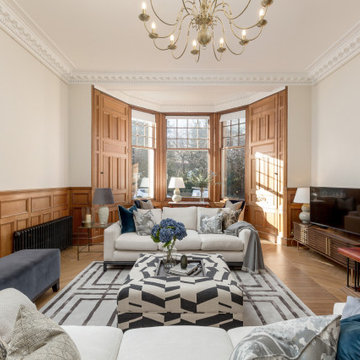
Stunning transformation of living room forming part of an Arts and Crafts Victorian Townhouse.
Стильный дизайн: гостиная комната в викторианском стиле - последний тренд
Стильный дизайн: гостиная комната в викторианском стиле - последний тренд
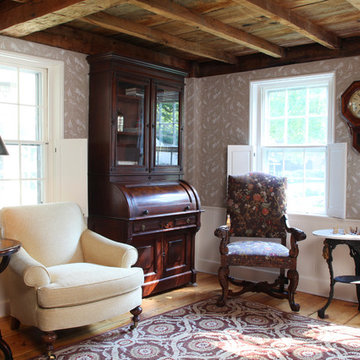
Photo by Randy O'Rourke
Идея дизайна: изолированная гостиная комната среднего размера в викторианском стиле с бежевыми стенами, паркетным полом среднего тона и коричневым полом без камина, телевизора
Идея дизайна: изолированная гостиная комната среднего размера в викторианском стиле с бежевыми стенами, паркетным полом среднего тона и коричневым полом без камина, телевизора
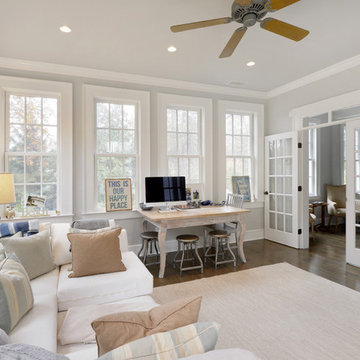
This large sun room / family room was part of an addition to a lovely home in Westport, CT we remodeled. White French doors open the room to the rest of the house. While beautiful white trim and crown molding outline the room and the tall windows. The room is finished off with recessed lighting, light colored walls, dark hardwood floors and a large ceiling fan. A perfect room for relaxation!
Photography by, Peter Krupeya.
Бежевая гостиная в викторианском стиле – фото дизайна интерьера
1

