Бежевая гостиная с зелеными стенами – фото дизайна интерьера
Сортировать:
Бюджет
Сортировать:Популярное за сегодня
1 - 20 из 975 фото

Источник вдохновения для домашнего уюта: маленькая парадная, открытая гостиная комната в стиле неоклассика (современная классика) с зелеными стенами, паркетным полом среднего тона, коричневым полом, кессонным потолком и обоями на стенах без камина, телевизора для на участке и в саду

На фото: изолированная гостиная комната среднего размера в стиле неоклассика (современная классика) с стандартным камином, фасадом камина из кирпича, зелеными стенами и паркетным полом среднего тона без телевизора с
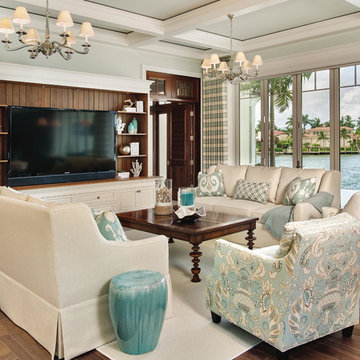
Lori Hamilton
На фото: изолированная гостиная комната среднего размера в морском стиле с зелеными стенами, темным паркетным полом, отдельно стоящим телевизором и коричневым полом без камина
На фото: изолированная гостиная комната среднего размера в морском стиле с зелеными стенами, темным паркетным полом, отдельно стоящим телевизором и коричневым полом без камина

This New England farmhouse style+5,000 square foot new custom home is located at The Pinehills in Plymouth MA.
The design of Talcott Pines recalls the simple architecture of the American farmhouse. The massing of the home was designed to appear as though it was built over time. The center section – the “Big House” - is flanked on one side by a three-car garage (“The Barn”) and on the other side by the master suite (”The Tower”).
The building masses are clad with a series of complementary sidings. The body of the main house is clad in horizontal cedar clapboards. The garage – following in the barn theme - is clad in vertical cedar board-and-batten siding. The master suite “tower” is composed of whitewashed clapboards with mitered corners, for a more contemporary look. Lastly, the lower level of the home is sheathed in a unique pattern of alternating white cedar shingles, reinforcing the horizontal nature of the building.
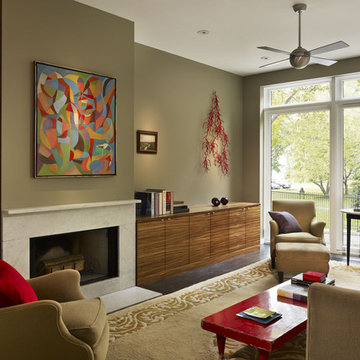
Halkin Photography, LLC
Источник вдохновения для домашнего уюта: гостиная комната в стиле модернизм с зелеными стенами и стандартным камином
Источник вдохновения для домашнего уюта: гостиная комната в стиле модернизм с зелеными стенами и стандартным камином
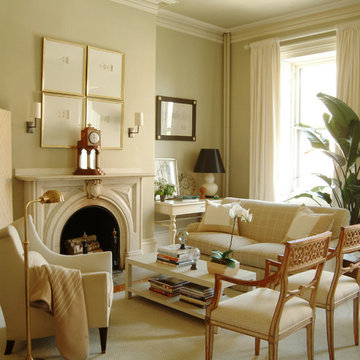
Стильный дизайн: парадная гостиная комната:: освещение в классическом стиле с зелеными стенами, паркетным полом среднего тона, стандартным камином и бежевым полом - последний тренд
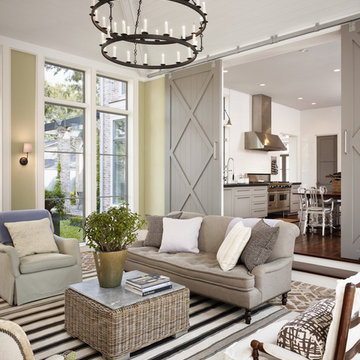
Casey Dunn Photography
Свежая идея для дизайна: большая парадная, изолированная гостиная комната в стиле кантри с зелеными стенами и кирпичным полом - отличное фото интерьера
Свежая идея для дизайна: большая парадная, изолированная гостиная комната в стиле кантри с зелеными стенами и кирпичным полом - отличное фото интерьера

Mathew and his team at Cummings Architects have a knack for being able to see the perfect vision for a property. They specialize in identifying a building’s missing elements and crafting designs that simultaneously encompass the large scale, master plan and the myriad details that make a home special. For this Winchester home, the vision included a variety of complementary projects that all came together into a single architectural composition.
Starting with the exterior, the single-lane driveway was extended and a new carriage garage that was designed to blend with the overall context of the existing home. In addition to covered parking, this building also provides valuable new storage areas accessible via large, double doors that lead into a connected work area.
For the interior of the house, new moldings on bay windows, window seats, and two paneled fireplaces with mantles dress up previously nondescript rooms. The family room was extended to the rear of the house and opened up with the addition of generously sized, wall-to-wall windows that served to brighten the space and blur the boundary between interior and exterior.
The family room, with its intimate sitting area, cozy fireplace, and charming breakfast table (the best spot to enjoy a sunlit start to the day) has become one of the family’s favorite rooms, offering comfort and light throughout the day. In the kitchen, the layout was simplified and changes were made to allow more light into the rear of the home via a connected deck with elongated steps that lead to the yard and a blue-stone patio that’s perfect for entertaining smaller, more intimate groups.
From driveway to family room and back out into the yard, each detail in this beautiful design complements all the other concepts and details so that the entire plan comes together into a unified vision for a spectacular home.
Photos By: Eric Roth

A cozy family room with wallpaper on the ceiling and walls. An inviting space that is comfortable and inviting with biophilic colors.
Источник вдохновения для домашнего уюта: изолированная гостиная комната среднего размера в стиле неоклассика (современная классика) с зелеными стенами, паркетным полом среднего тона, стандартным камином, фасадом камина из камня, телевизором на стене, бежевым полом, потолком с обоями и обоями на стенах
Источник вдохновения для домашнего уюта: изолированная гостиная комната среднего размера в стиле неоклассика (современная классика) с зелеными стенами, паркетным полом среднего тона, стандартным камином, фасадом камина из камня, телевизором на стене, бежевым полом, потолком с обоями и обоями на стенах
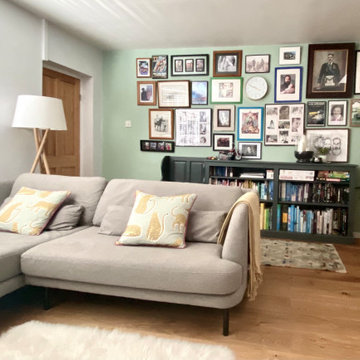
A family snug with plenty of storage for books snd crafts in a fun colour scheme that works for all ages.
Источник вдохновения для домашнего уюта: изолированная гостиная комната среднего размера в современном стиле с зелеными стенами, паркетным полом среднего тона, коричневым полом и акцентной стеной
Источник вдохновения для домашнего уюта: изолированная гостиная комната среднего размера в современном стиле с зелеными стенами, паркетным полом среднего тона, коричневым полом и акцентной стеной
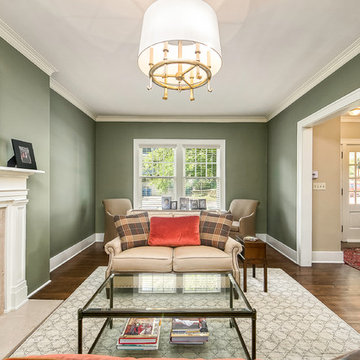
Стильный дизайн: парадная гостиная комната среднего размера в классическом стиле с зелеными стенами, стандартным камином и коричневым полом без телевизора - последний тренд
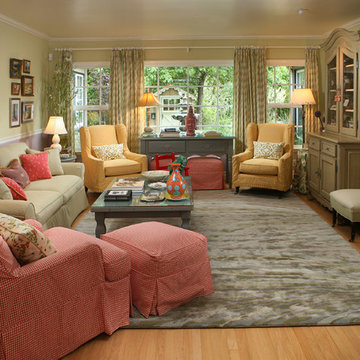
Источник вдохновения для домашнего уюта: гостиная комната в современном стиле с зелеными стенами
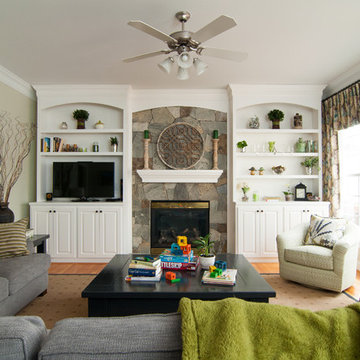
PhThis family-friendly gathering space started with the concept of creating a stone wall with built-in bookcases and exploring a grey and green palette. The realization is a layout that functions well for entertaining and for family movie night.
Photography by David Carter
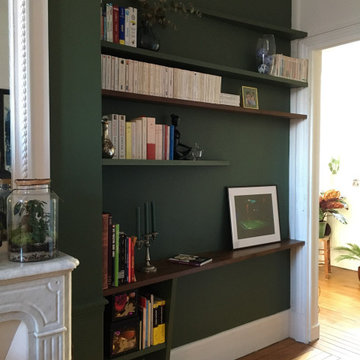
Agencement d'un coin bibliothèque/entrée sur mesure en Noyer massif et MDF peint.
Пример оригинального дизайна: гостиная комната в современном стиле с зелеными стенами
Пример оригинального дизайна: гостиная комната в современном стиле с зелеными стенами
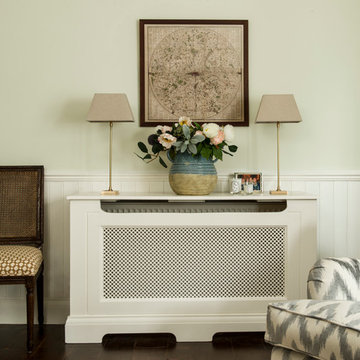
Radiator covers are both a nice way to discretely hide unattractive radiators, as well as providing handy storage/surfaces, like this console table design. Twin brass lamps either side frame the map we hung on the wall.
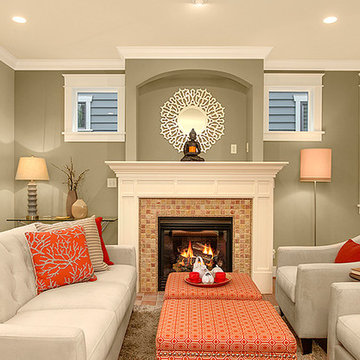
HD Estates
На фото: парадная, открытая гостиная комната среднего размера в стиле неоклассика (современная классика) с зелеными стенами, светлым паркетным полом, стандартным камином и фасадом камина из плитки с
На фото: парадная, открытая гостиная комната среднего размера в стиле неоклассика (современная классика) с зелеными стенами, светлым паркетным полом, стандартным камином и фасадом камина из плитки с
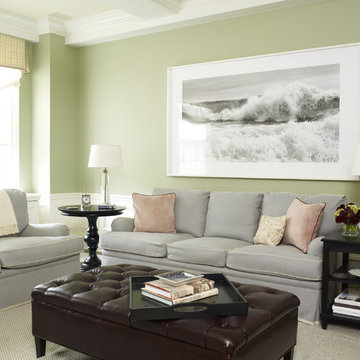
This family room features a tufted leather ottoman, blue sofas, green walls, paneling, oversized art work, a tailored window valance, wooden end tables with a dark wood finish and glass table lamps.
Photo by Rick Lew
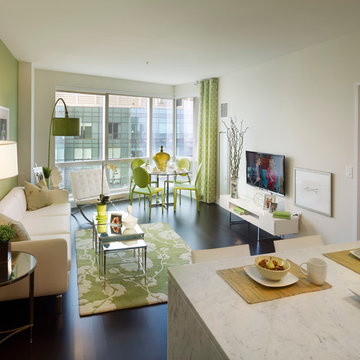
Gacek Design Group - City Living on the Hudson - Living space; Halkin Mason Photography, LLC
На фото: маленькая открытая гостиная комната в стиле модернизм с зелеными стенами, темным паркетным полом и отдельно стоящим телевизором для на участке и в саду с
На фото: маленькая открытая гостиная комната в стиле модернизм с зелеными стенами, темным паркетным полом и отдельно стоящим телевизором для на участке и в саду с

Large living room with fireplace, Two small windows flank the fireplace and allow for more natural ligh to be added to the space. The green accent walls also flanking the fireplace adds depth to this modern styled living room.
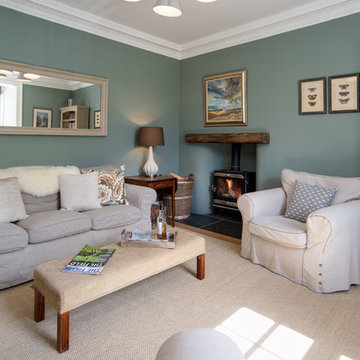
Tracey Bloxham, Inside Story Photography
Пример оригинального дизайна: изолированная гостиная комната среднего размера в стиле кантри с зелеными стенами, ковровым покрытием, печью-буржуйкой, фасадом камина из штукатурки, отдельно стоящим телевизором и бежевым полом
Пример оригинального дизайна: изолированная гостиная комната среднего размера в стиле кантри с зелеными стенами, ковровым покрытием, печью-буржуйкой, фасадом камина из штукатурки, отдельно стоящим телевизором и бежевым полом
Бежевая гостиная с зелеными стенами – фото дизайна интерьера
1

