Бежевая гостиная с угловым камином – фото дизайна интерьера
Сортировать:
Бюджет
Сортировать:Популярное за сегодня
1 - 20 из 1 445 фото

Mountain Peek is a custom residence located within the Yellowstone Club in Big Sky, Montana. The layout of the home was heavily influenced by the site. Instead of building up vertically the floor plan reaches out horizontally with slight elevations between different spaces. This allowed for beautiful views from every space and also gave us the ability to play with roof heights for each individual space. Natural stone and rustic wood are accented by steal beams and metal work throughout the home.
(photos by Whitney Kamman)

The existing great room got some major updates as well to ensure that the adjacent space was stylistically cohesive. The upgrades include new/reconfigured windows and trim, a dramatic fireplace makeover, new hardwood floors, and a flexible dining room area. Similar finishes were repeated here with brass sconces, a craftsman style fireplace mantle, and the same honed marble for the fireplace hearth and surround.
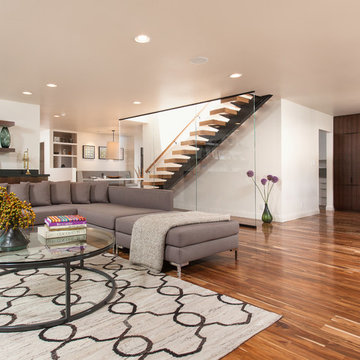
Living Room and Dining Room with feature stair beyond including Starphire ultra clear low iron glass divider wall. Photo by Clark Dugger
Свежая идея для дизайна: большая открытая гостиная комната в современном стиле с белыми стенами, паркетным полом среднего тона, угловым камином, фасадом камина из камня и коричневым полом - отличное фото интерьера
Свежая идея для дизайна: большая открытая гостиная комната в современном стиле с белыми стенами, паркетным полом среднего тона, угловым камином, фасадом камина из камня и коричневым полом - отличное фото интерьера
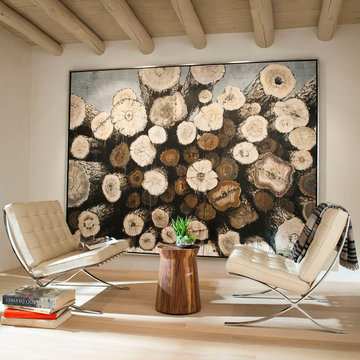
Идея дизайна: изолированная гостиная комната среднего размера в стиле фьюжн с белыми стенами, светлым паркетным полом, угловым камином и фасадом камина из штукатурки

This is the gathering room for the family where they all spread out on the sofa together to watch movies and eat popcorn. It needed to be beautiful and also very livable for young kids. Photos by Robert Peacock
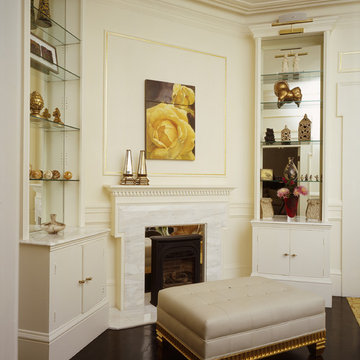
Пример оригинального дизайна: гостиная комната в стиле фьюжн с белыми стенами и угловым камином
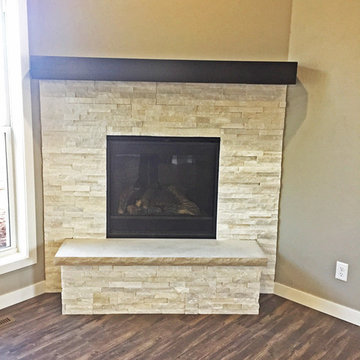
This realstone panel fireplace has a bench as well as a painted wood mantel. It is in the corner of the great room and is a gas fireplace.
Идея дизайна: большая парадная, изолированная гостиная комната в стиле кантри с бежевыми стенами, паркетным полом среднего тона, угловым камином и фасадом камина из камня без телевизора
Идея дизайна: большая парадная, изолированная гостиная комната в стиле кантри с бежевыми стенами, паркетным полом среднего тона, угловым камином и фасадом камина из камня без телевизора
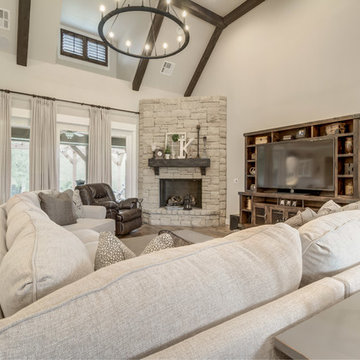
Пример оригинального дизайна: большая открытая гостиная комната в стиле кантри с серыми стенами, паркетным полом среднего тона, угловым камином, фасадом камина из камня и отдельно стоящим телевизором

Our Carmel design-build studio was tasked with organizing our client’s basement and main floor to improve functionality and create spaces for entertaining.
In the basement, the goal was to include a simple dry bar, theater area, mingling or lounge area, playroom, and gym space with the vibe of a swanky lounge with a moody color scheme. In the large theater area, a U-shaped sectional with a sofa table and bar stools with a deep blue, gold, white, and wood theme create a sophisticated appeal. The addition of a perpendicular wall for the new bar created a nook for a long banquette. With a couple of elegant cocktail tables and chairs, it demarcates the lounge area. Sliding metal doors, chunky picture ledges, architectural accent walls, and artsy wall sconces add a pop of fun.
On the main floor, a unique feature fireplace creates architectural interest. The traditional painted surround was removed, and dark large format tile was added to the entire chase, as well as rustic iron brackets and wood mantel. The moldings behind the TV console create a dramatic dimensional feature, and a built-in bench along the back window adds extra seating and offers storage space to tuck away the toys. In the office, a beautiful feature wall was installed to balance the built-ins on the other side. The powder room also received a fun facelift, giving it character and glitz.
---
Project completed by Wendy Langston's Everything Home interior design firm, which serves Carmel, Zionsville, Fishers, Westfield, Noblesville, and Indianapolis.
For more about Everything Home, see here: https://everythinghomedesigns.com/
To learn more about this project, see here:
https://everythinghomedesigns.com/portfolio/carmel-indiana-posh-home-remodel

На фото: парадная, открытая гостиная комната среднего размера в современном стиле с белыми стенами, угловым камином, бежевым полом, полом из керамической плитки, фасадом камина из штукатурки и телевизором на стене с
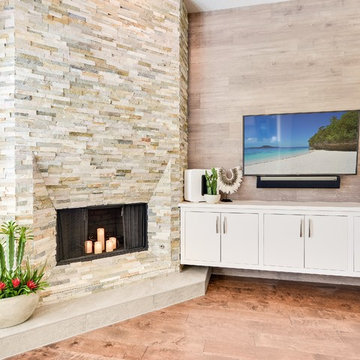
Пример оригинального дизайна: открытая гостиная комната среднего размера в стиле модернизм с бежевыми стенами, паркетным полом среднего тона, угловым камином, фасадом камина из камня, телевизором на стене и коричневым полом
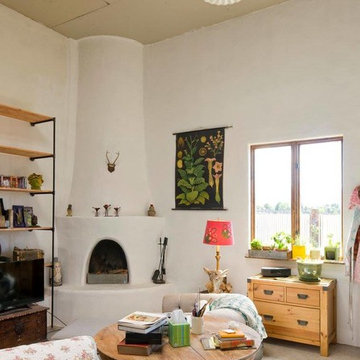
Patrick Coulie Photography
Стильный дизайн: маленькая открытая гостиная комната в стиле фьюжн с белыми стенами, угловым камином и фасадом камина из штукатурки для на участке и в саду - последний тренд
Стильный дизайн: маленькая открытая гостиная комната в стиле фьюжн с белыми стенами, угловым камином и фасадом камина из штукатурки для на участке и в саду - последний тренд

Corner Fireplace. Fireplace. Cast Stone. Cast Stone Mantels. Fireplace. Fireplace Mantels. Fireplace Surrounds. Mantels Design. Omega. Modern Fireplace. Contemporary Fireplace. Contemporary Living room. Gas Fireplace. Linear. Linear Fireplace. Linear Mantels. Fireplace Makeover. Fireplace Linear Modern. Omega Mantels. Fireplace Design Ideas.
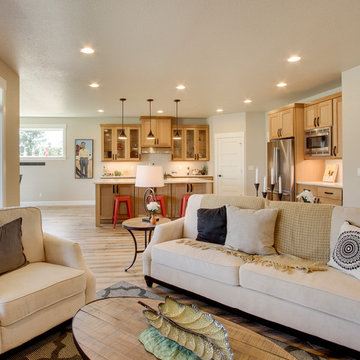
REPIXS
Стильный дизайн: открытая гостиная комната среднего размера в классическом стиле с бежевыми стенами, паркетным полом среднего тона, угловым камином, фасадом камина из камня и коричневым полом - последний тренд
Стильный дизайн: открытая гостиная комната среднего размера в классическом стиле с бежевыми стенами, паркетным полом среднего тона, угловым камином, фасадом камина из камня и коричневым полом - последний тренд
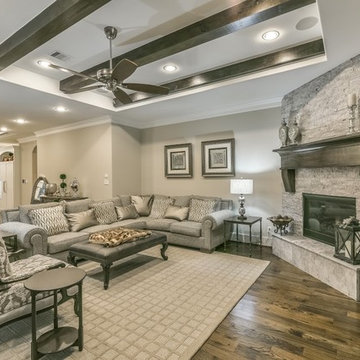
Стильный дизайн: большая открытая гостиная комната в стиле неоклассика (современная классика) с бежевыми стенами, паркетным полом среднего тона, угловым камином, фасадом камина из камня и мультимедийным центром - последний тренд
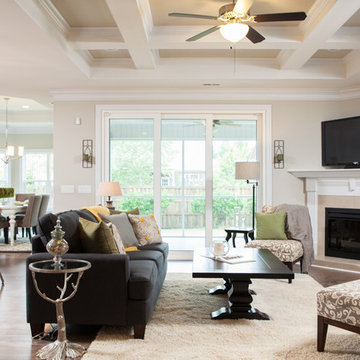
This Living Room is open to the Kitchen and the dining room. Photo Credit: Howard Builders
На фото: гостиная комната в стиле неоклассика (современная классика) с паркетным полом среднего тона, угловым камином, фасадом камина из плитки и телевизором в углу с
На фото: гостиная комната в стиле неоклассика (современная классика) с паркетным полом среднего тона, угловым камином, фасадом камина из плитки и телевизором в углу с

Our clients desired an organic and airy look for their kitchen and living room areas. Our team began by painting the entire home a creamy white and installing all new white oak floors throughout. The former dark wood kitchen cabinets were removed to make room for the new light wood and white kitchen. The clients originally requested an "all white" kitchen, but the designer suggested bringing in light wood accents to give the kitchen some additional contrast. The wood ceiling cloud helps to anchor the space and echoes the new wood ceiling beams in the adjacent living area. To further incorporate the wood into the design, the designer framed each cabinetry wall with white oak "frames" that coordinate with the wood flooring. Woven barstools, textural throw pillows and olive trees complete the organic look. The original large fireplace stones were replaced with a linear ripple effect stone tile to add modern texture. Cozy accents and a few additional furniture pieces were added to the clients existing sectional sofa and chairs to round out the casually sophisticated space.
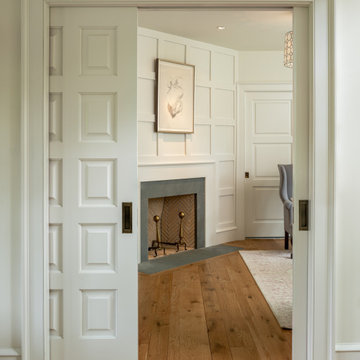
Angle Eye Photography
Источник вдохновения для домашнего уюта: парадная, изолированная гостиная комната среднего размера в классическом стиле с белыми стенами, паркетным полом среднего тона, угловым камином, фасадом камина из дерева и коричневым полом без телевизора
Источник вдохновения для домашнего уюта: парадная, изолированная гостиная комната среднего размера в классическом стиле с белыми стенами, паркетным полом среднего тона, угловым камином, фасадом камина из дерева и коричневым полом без телевизора

Пример оригинального дизайна: гостиная комната среднего размера в стиле неоклассика (современная классика) с белыми стенами, угловым камином, фасадом камина из камня, телевизором на стене, коричневым полом, сводчатым потолком и темным паркетным полом
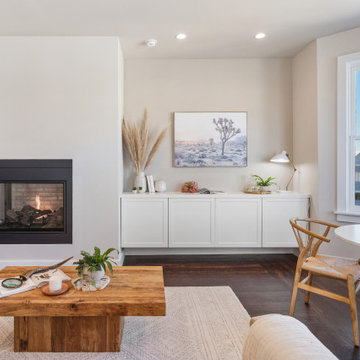
Свежая идея для дизайна: гостиная комната в современном стиле с угловым камином - отличное фото интерьера
Бежевая гостиная с угловым камином – фото дизайна интерьера
1

