Бежевая гостиная с двусторонним камином – фото дизайна интерьера
Сортировать:
Бюджет
Сортировать:Популярное за сегодня
1 - 20 из 1 215 фото
1 из 3

Martha O'Hara Interiors, Interior Design & Photo Styling | Ron McHam Homes, Builder | Jason Jones, Photography
Please Note: All “related,” “similar,” and “sponsored” products tagged or listed by Houzz are not actual products pictured. They have not been approved by Martha O’Hara Interiors nor any of the professionals credited. For information about our work, please contact design@oharainteriors.com.

People ask us all the time to make their wood floors look like they're something else. In this case, please turn my red oak floors into something shabby chic that looks more like white oak. And so we did!

Marazzi Lounge14 Cosmopolitan 9 x 36 field tile and 12 x 24 Decorative Inlay on floor with 12 x 24 Strip Mosaic on wall. New from Marazzi 2014 and in stock at The Masonry Center. Photo courtesy of Marazzi USA.

Contemporary living room
Идея дизайна: большая открытая гостиная комната в стиле неоклассика (современная классика) с белыми стенами, светлым паркетным полом, двусторонним камином, фасадом камина из дерева, коричневым полом и тюлем на окнах
Идея дизайна: большая открытая гостиная комната в стиле неоклассика (современная классика) с белыми стенами, светлым паркетным полом, двусторонним камином, фасадом камина из дерева, коричневым полом и тюлем на окнах

Modern Farmhouse designed for entertainment and gatherings. French doors leading into the main part of the home and trim details everywhere. Shiplap, board and batten, tray ceiling details, custom barrel tables are all part of this modern farmhouse design.
Half bath with a custom vanity. Clean modern windows. Living room has a fireplace with custom cabinets and custom barn beam mantel with ship lap above. The Master Bath has a beautiful tub for soaking and a spacious walk in shower. Front entry has a beautiful custom ceiling treatment.

Источник вдохновения для домашнего уюта: парадная, открытая гостиная комната в стиле кантри с серыми стенами, двусторонним камином и ковром на полу без телевизора

Design by: H2D Architecture + Design
www.h2darchitects.com
Built by: Carlisle Classic Homes
Photos: Christopher Nelson Photography
Источник вдохновения для домашнего уюта: гостиная комната в стиле ретро с паркетным полом среднего тона, двусторонним камином, фасадом камина из кирпича и сводчатым потолком
Источник вдохновения для домашнего уюта: гостиная комната в стиле ретро с паркетным полом среднего тона, двусторонним камином, фасадом камина из кирпича и сводчатым потолком

This Family Room was made with family in mind. The sectional is in a tan crypton very durable fabric. Blue upholstered chairs in a teflon finish from Duralee. A faux leather ottoman and stain master carpet rug all provide peace of mind with this family. A very kid friendly space that the whole family can enjoy. Wall Color Benjamin Moore Classic Gray OC-23. Bookcase is flanked with family photos and a seaside theme representing where the clients are originally from California.
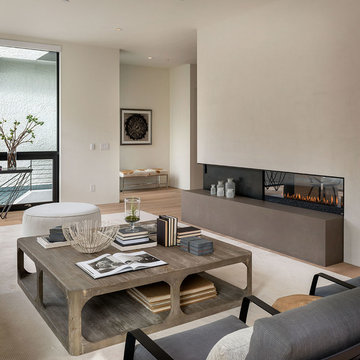
Aaron Leitz
Идея дизайна: гостиная комната в стиле модернизм с бежевыми стенами, двусторонним камином и ковром на полу
Идея дизайна: гостиная комната в стиле модернизм с бежевыми стенами, двусторонним камином и ковром на полу
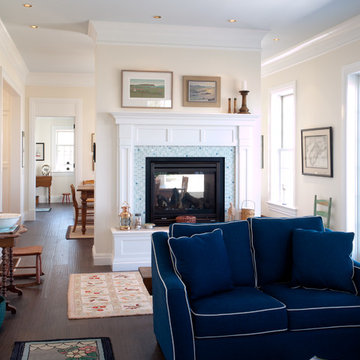
Deborah Nicholson
Пример оригинального дизайна: открытая гостиная комната в морском стиле с белыми стенами, темным паркетным полом, двусторонним камином и фасадом камина из плитки
Пример оригинального дизайна: открытая гостиная комната в морском стиле с белыми стенами, темным паркетным полом, двусторонним камином и фасадом камина из плитки
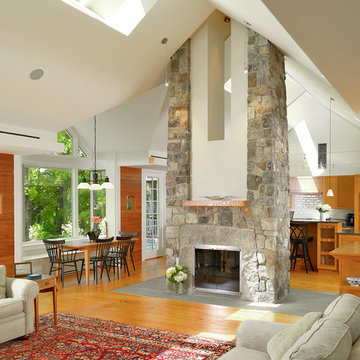
Richard Mandelkorn
Источник вдохновения для домашнего уюта: открытая гостиная комната в стиле неоклассика (современная классика) с двусторонним камином и фасадом камина из камня
Источник вдохновения для домашнего уюта: открытая гостиная комната в стиле неоклассика (современная классика) с двусторонним камином и фасадом камина из камня
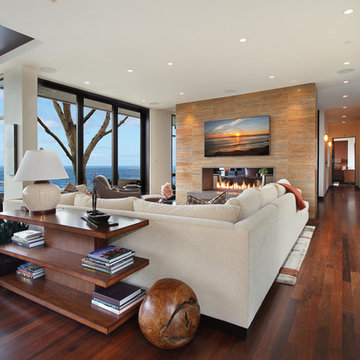
Стильный дизайн: большая открытая гостиная комната в современном стиле с двусторонним камином и белыми стенами - последний тренд
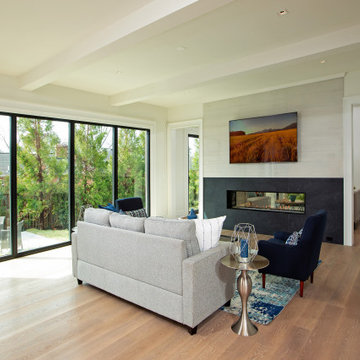
Пример оригинального дизайна: гостиная комната в стиле неоклассика (современная классика) с светлым паркетным полом, двусторонним камином, фасадом камина из камня и многоуровневым потолком

2-story floor to ceiling Neolith Fireplace surround.
Pattern matching between multiple slabs.
Mitred corners to run the veins in a 'waterfall' like effect.
GaleRisa Photography

A contemplative space and lovely window seat
На фото: парадная, открытая гостиная комната среднего размера в современном стиле с синими стенами, светлым паркетным полом, двусторонним камином и фасадом камина из дерева без телевизора с
На фото: парадная, открытая гостиная комната среднего размера в современном стиле с синими стенами, светлым паркетным полом, двусторонним камином и фасадом камина из дерева без телевизора с
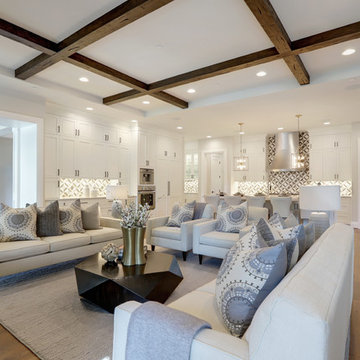
Стильный дизайн: большая открытая гостиная комната в современном стиле с серыми стенами, паркетным полом среднего тона, двусторонним камином, фасадом камина из металла и коричневым полом - последний тренд
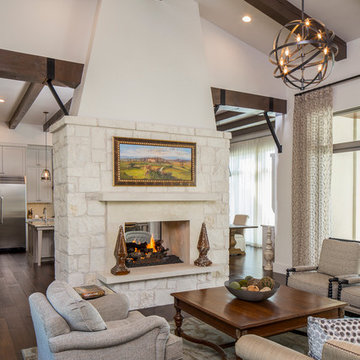
Fine Focus Photography
Свежая идея для дизайна: большая открытая гостиная комната в стиле кантри с белыми стенами, темным паркетным полом, двусторонним камином и фасадом камина из камня без телевизора - отличное фото интерьера
Свежая идея для дизайна: большая открытая гостиная комната в стиле кантри с белыми стенами, темным паркетным полом, двусторонним камином и фасадом камина из камня без телевизора - отличное фото интерьера
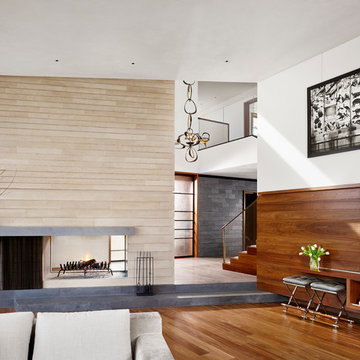
Modern living room with a two-sided fireplace.
На фото: открытая гостиная комната в современном стиле с паркетным полом среднего тона, двусторонним камином, фасадом камина из камня и коричневым полом
На фото: открытая гостиная комната в современном стиле с паркетным полом среднего тона, двусторонним камином, фасадом камина из камня и коричневым полом

The interior of the wharf cottage appears boat like and clad in tongue and groove Douglas fir. A small galley kitchen sits at the far end right. Nearby an open serving island, dining area and living area are all open to the soaring ceiling and custom fireplace.
The fireplace consists of a 12,000# monolith carved to received a custom gas fireplace element. The chimney is cantilevered from the ceiling. The structural steel columns seen supporting the building from the exterior are thin and light. This lightness is enhanced by the taught stainless steel tie rods spanning the space.
Eric Reinholdt - Project Architect/Lead Designer with Elliott + Elliott Architecture
Photo: Tom Crane Photography, Inc.
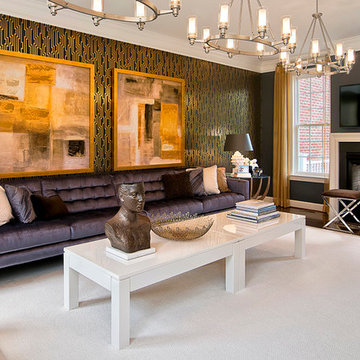
Maxine Schnitzer Photography
На фото: гостиная комната в современном стиле с двусторонним камином и телевизором на стене с
На фото: гостиная комната в современном стиле с двусторонним камином и телевизором на стене с
Бежевая гостиная с двусторонним камином – фото дизайна интерьера
1

