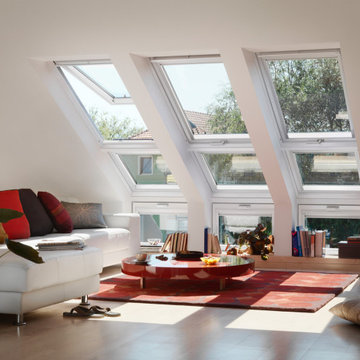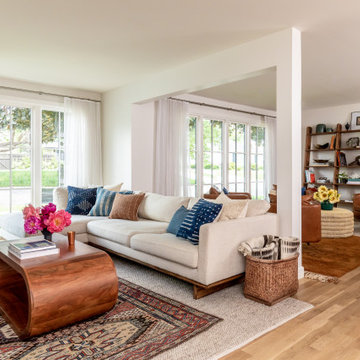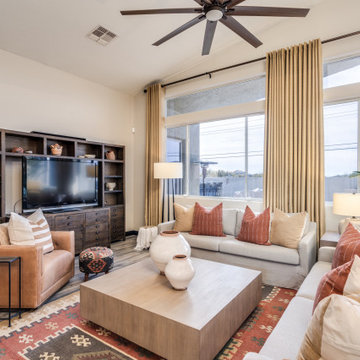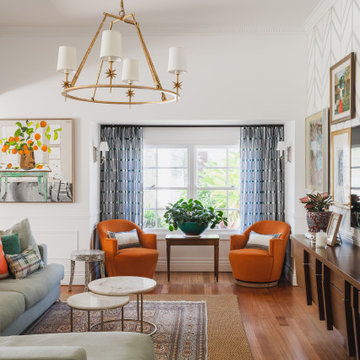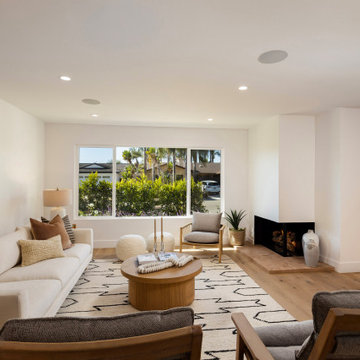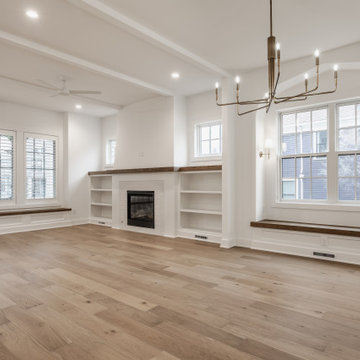Бежевая гостиная – фото дизайна интерьера
Сортировать:
Бюджет
Сортировать:Популярное за сегодня
61 - 80 из 204 668 фото

Adam Latham, Belair Photography
Стильный дизайн: открытая гостиная комната в стиле неоклассика (современная классика) с бежевыми стенами и паркетным полом среднего тона - последний тренд
Стильный дизайн: открытая гостиная комната в стиле неоклассика (современная классика) с бежевыми стенами и паркетным полом среднего тона - последний тренд

This living room is layered with classic modern pieces and vintage asian accents. The natural light floods through the open plan. Photo by Whit Preston

Professionally Staged by Ambience at Home http://ambiance-athome.com/
Professionally Photographed by SpaceCrafting http://spacecrafting.com

Rob Karosis
Идея дизайна: гостиная комната в классическом стиле с бежевыми стенами, темным паркетным полом, стандартным камином, фасадом камина из камня, телевизором на стене и ковром на полу
Идея дизайна: гостиная комната в классическом стиле с бежевыми стенами, темным паркетным полом, стандартным камином, фасадом камина из камня, телевизором на стене и ковром на полу
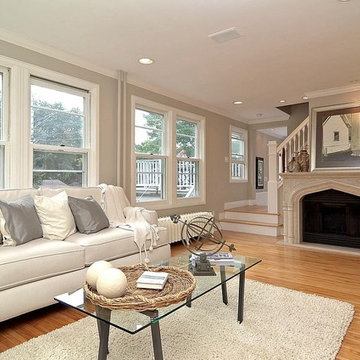
This room got such a dramatic transformation! The previous owner had brought it into the late 80's/early 90's, though the home was 100 years old. I wanted to bring some of that old charm back into the place. We added the newel post, railing, discovered original hardwoods and refinished the flooring and stairs, and my favorite piece was the very heavy marble fireplace surround. I found it on Craigslist for 800$. It was my first purchase for this home and was the inspiration piece for the rest of the house!
This photo crops out the other sofa and room divider with columns that separate the living room from the dining room. To see the room in entirety (or the entire home) feel free to look at my project titled " Minneapolis Home."
Staging by Cindy Montgomery of Showhomes, Minneapolis.
Photo by Obeo, Minneapolis.
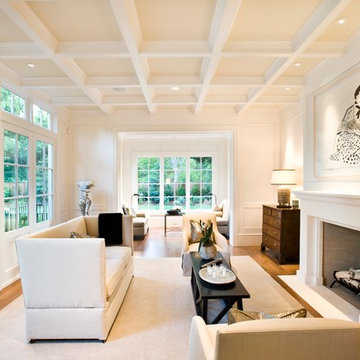
Designed and built by Pacific Peninsula Group.
Crisp and elegant Living Room.
Photography by Bernard Andre.
Пример оригинального дизайна: большая гостиная комната в современном стиле с белыми стенами и стандартным камином
Пример оригинального дизайна: большая гостиная комната в современном стиле с белыми стенами и стандартным камином

This 6500 s.f. new home on one of the best blocks in San Francisco’s Pacific Heights, was designed for the needs of family with two work-from-home professionals. We focused on well-scaled rooms and excellent flow between spaces. We applied customized classical detailing and luxurious materials over a modern design approach of clean lines and state-of-the-art contemporary amenities. Materials include integral color stucco, custom mahogany windows, book-matched Calacatta marble, slate roofing and wrought-iron railings.
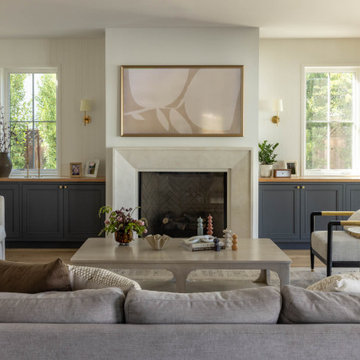
Свежая идея для дизайна: гостиная комната в стиле неоклассика (современная классика) - отличное фото интерьера

На фото: гостиная комната в скандинавском стиле с бежевыми стенами, паркетным полом среднего тона, телевизором на стене и обоями на стенах с

Second floor family room featuring custom Marvin slider doors that lead out to the rear deck with ocean views. This room also have white oak flooring, cusotm white oak cabinetry and floating shelves, a natural quartzite fireplace hearth and surround, as well as exposed ceiling beams.
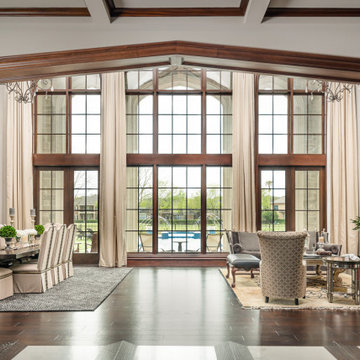
Стильный дизайн: огромная открытая гостиная комната в классическом стиле с темным паркетным полом, стандартным камином, фасадом камина из камня и коричневым полом - последний тренд

Situated along the perimeter of the property, this unique home creates a continuous street wall, both preserving plenty of open yard space and maintaining privacy from the prominent street corner. A one-story mudroom connects the garage to the house at the rear of the lot which required a local zoning variance. The resulting L-shaped plan and the central location of a glass-enclosed stair allow natural light to enter the home from multiple sides of nearly every room. The Arts & Crafts inspired detailing creates a familiar yet unique facade that is sympathetic to the character and scale of the neighborhood. A chevron pattern is a key design element on the window bays and doors and continues inside throughout the interior of the home.
2022 NAHB Platinum Best in American Living Award
View more of this home through #BBAModernCraftsman on Instagram.

На фото: гостиная комната в стиле неоклассика (современная классика) с бежевыми стенами, коричневым полом, балками на потолке, потолком из вагонки и сводчатым потолком с

Detailed view of custom wall built-in cabinets in a styled family room complete with stone fireplace and wood mantel, fabric accent chair, traverse rod window treatments and exposed beams in Charlotte, NC.
Бежевая гостиная – фото дизайна интерьера
4


