Фото: беседки в стиле неоклассика (современная классика)
Сортировать:
Бюджет
Сортировать:Популярное за сегодня
81 - 100 из 1 138 фото
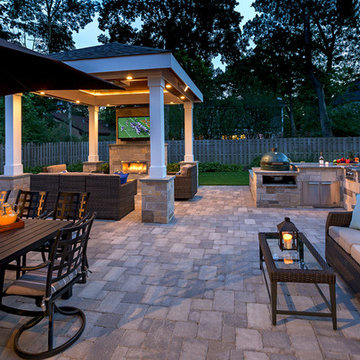
The design of the outdoor living space was driven by the clients’ desire for hosting frequent gatherings throughout the seasons. Both the tv screen and fireplace were situated to be viewed from multiple locations. High-quality products and resilient finishes make clean-up and maintenance simple for effortless entertaining.
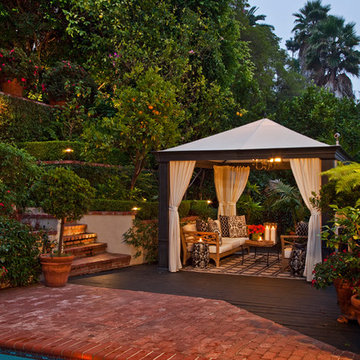
Interiors by SFA Design
Photography by Meghan Beierle-O'Brien
Идея дизайна: беседка во дворе частного дома в стиле неоклассика (современная классика)
Идея дизайна: беседка во дворе частного дома в стиле неоклассика (современная классика)

This pool and backyard patio area is an entertainer's dream with plenty of conversation areas including a dining area, lounge area, fire pit, bar/outdoor kitchen seating, pool loungers and a covered gazebo with a wall mounted TV. The striking grass and concrete slab walkway design is sure to catch the eyes of all the guests.
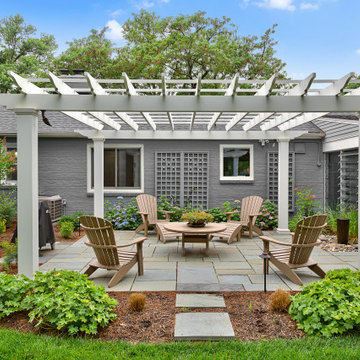
Источник вдохновения для домашнего уюта: беседка во дворе частного дома среднего размера на заднем дворе в стиле неоклассика (современная классика) с мощением тротуарной плиткой
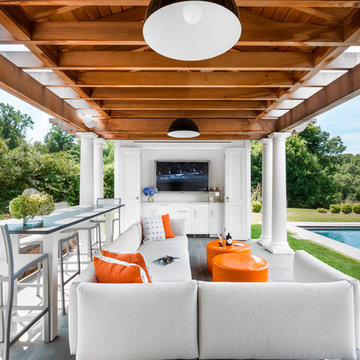
Pool pavillion
Идея дизайна: беседка во дворе частного дома среднего размера на заднем дворе в стиле неоклассика (современная классика) с мощением тротуарной плиткой
Идея дизайна: беседка во дворе частного дома среднего размера на заднем дворе в стиле неоклассика (современная классика) с мощением тротуарной плиткой
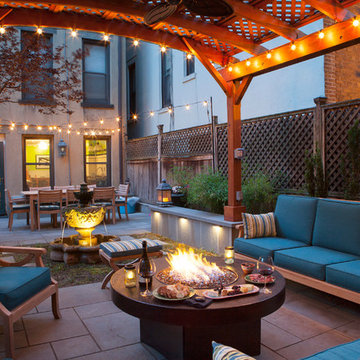
Arched Pergola (Options: 14' L x 14' Arc W, Mature Redwood, 2 Electrical Wiring Trims, Arched Roof with Lattice Panels, 4 Post Anchor Kit for Concrete, 1 Ceiling Fan Base, No Privacy Panels, No Curtain Rods, Transparent Premium Sealant).
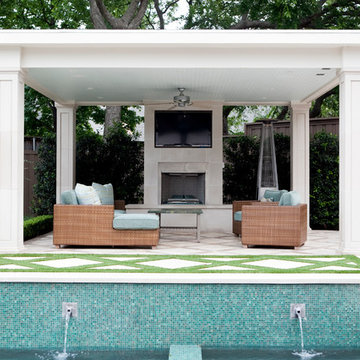
Designed to entertain, this site was maximized to create an extension of the home. The project boasts a complete outdoor kitchen, multiple covered seating areas, a gas fireplace, outdoor TV's and state-of-the-art sound system, a pool, spa, and putting green. From daytime swimming to an intimate evening dinner party, followed by a late night game on the putting green, this backyard has something for the whole family to enjoy.
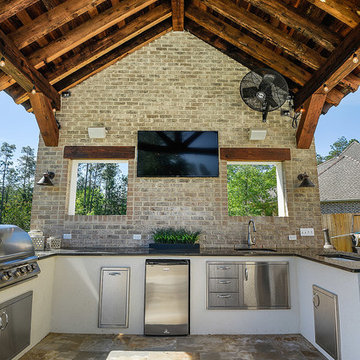
Hurley Homes, LLC
Идея дизайна: большая беседка во дворе частного дома на заднем дворе в стиле неоклассика (современная классика) с летней кухней и покрытием из декоративного бетона
Идея дизайна: большая беседка во дворе частного дома на заднем дворе в стиле неоклассика (современная классика) с летней кухней и покрытием из декоративного бетона

На фото: большая беседка во дворе частного дома на заднем дворе в стиле неоклассика (современная классика) с покрытием из плитки с
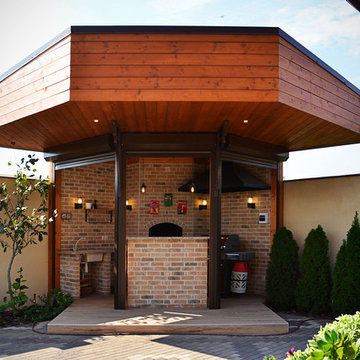
Евгения Княжева
Пример оригинального дизайна: маленькая беседка во дворе частного дома на заднем дворе в стиле неоклассика (современная классика) с местом для костра и покрытием из каменной брусчатки для на участке и в саду
Пример оригинального дизайна: маленькая беседка во дворе частного дома на заднем дворе в стиле неоклассика (современная классика) с местом для костра и покрытием из каменной брусчатки для на участке и в саду
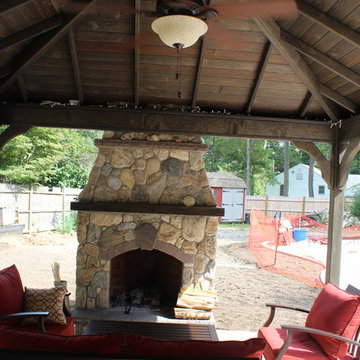
Идея дизайна: большая беседка во дворе частного дома на заднем дворе в стиле неоклассика (современная классика) с летней кухней и покрытием из каменной брусчатки
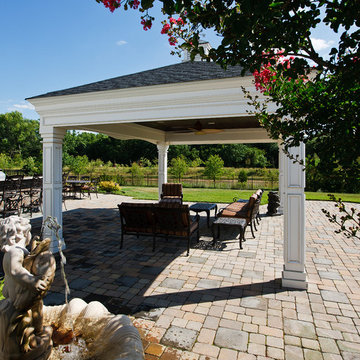
Стильный дизайн: беседка во дворе частного дома среднего размера на заднем дворе в стиле неоклассика (современная классика) - последний тренд
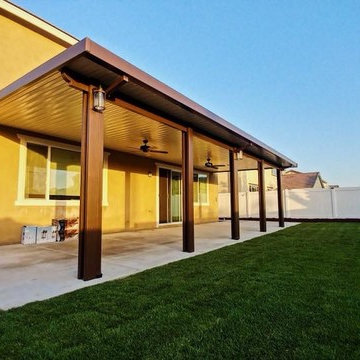
На фото: большая беседка во дворе частного дома на заднем дворе в стиле неоклассика (современная классика) с покрытием из бетонных плит с
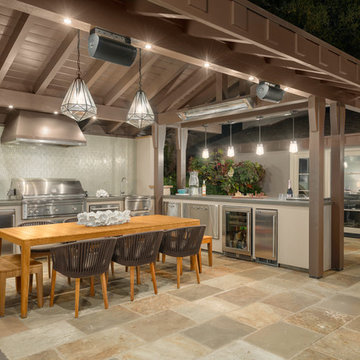
Designed to compliment the existing single story home in a densely wooded setting, this Pool Cabana serves as outdoor kitchen, dining, bar, bathroom/changing room, and storage. Photos by Ross Pushinaitus.
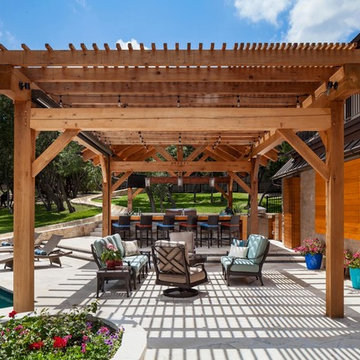
photography by Andrea Calo
Пример оригинального дизайна: огромная беседка во дворе частного дома на заднем дворе в стиле неоклассика (современная классика) с растениями в контейнерах
Пример оригинального дизайна: огромная беседка во дворе частного дома на заднем дворе в стиле неоклассика (современная классика) с растениями в контейнерах
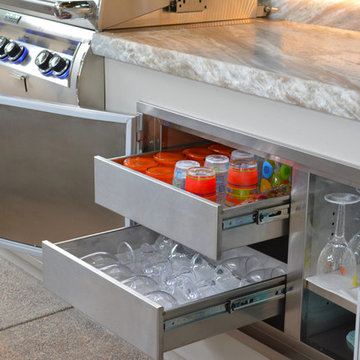
With a sizeable backyard and a love for entertaining, these clients wanted to build a covered outdoor kitchen/bar and seating area. They had one specific area by the side of their pool, with limited space, to build the outdoor kitchen.
There were immediate concerns about how to incorporate the two steps in the middle of the patio area; and they really wanted a bar that could seat at least eight people (to include an additional seating area with couches and chairs). This couple also wanted to use their outdoor living space year round. The kitchen needed ample storage and had to be easy to maintain. And last, but not least, they wanted it to look beautiful!
This 16 x 26 ft clear span pavilion was a great fit for the area we had to work with. By using wrapped steel columns in the corners in 6-foot piers, carpenter-built trusses, and no ridge beams, we created good space usage underneath the pavilion. The steps were incorporated into the space to make the transition between the kitchen area and seating area, which looked like they were meant to be there. With a little additional flagstone work, we brought the curve of the step to meet the back island, which also created more floor space in the seating area.
Two separate islands were created for the outdoor kitchen/bar area, built with galvanized metal studs to allow for more room inside the islands (for appliances and cabinets). We also used backer board and covered the islands with smooth finish stucco.
The back island housed the BBQ, a 2-burner cooktop and sink, along with four cabinets, one of which was a pantry style cabinet with pull out shelves (air tight, dust proof and spider proof—also very important to the client).
The front island housed the refrigerator, ice maker, and counter top cooler, with another set of pantry style, air tight cabinets. By curving the outside edge of the countertop we maximized the bar area and created seating for eight. In addition, we filled in the curve on the inside of the island with counter top and created two additional seats. In total, there was seating for ten people.
Infrared heaters, ceiling fans and shades were added for climate control, so the outdoor living space could be used year round. A TV for sporting events and SONOS for music, were added for entertaining enjoyment. Track lighting, as well as LED tape lights under the backsplash, provided ideal lighting for after dark usage.
The clients selected honed, Fantasy Brown Satin Quartzite, with a chipped edge detail for their countertop. This beautiful, linear design marble is very easy to maintain. The base of the islands were completed in stucco and painted satin gray to complement their house color. The posts were painted with Monterey Cliffs, which matched the color of the house shutter trim. The pavilion ceiling consisted of 2 x 6-T & G pine and was stained platinum gray.
In the few months since the outdoor living space was built, the clients said they have used it for more than eight parties and can’t wait to use it for the holidays! They also made sure to tell us that the look, feel and maintenance of the area all are perfect!
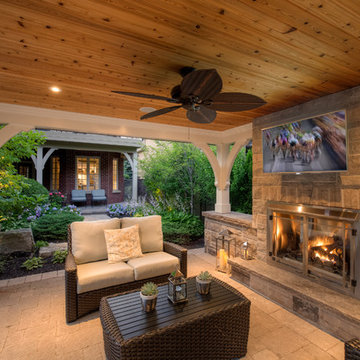
Cedar Springs Landscape Group is a multiple award-winning landscape Design/build firm serving southern Ontario. To learn more about Cedar Springs visit www.cedarsprings.net. For any inquiries please contact us at 905.333.6789. We'd love to hear from you!
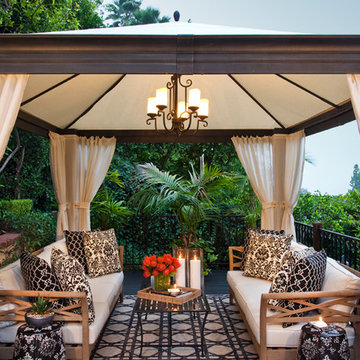
Interiors by SFA Design
Photography by Meghan Beierle-O'Brien
На фото: беседка во дворе частного дома в стиле неоклассика (современная классика)
На фото: беседка во дворе частного дома в стиле неоклассика (современная классика)
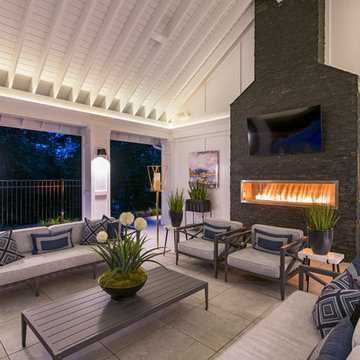
A So-CAL inspired Pool Pavilion Oasis in Central PA
Пример оригинального дизайна: большая беседка во дворе частного дома на заднем дворе в стиле неоклассика (современная классика) с мощением тротуарной плиткой и уличным камином
Пример оригинального дизайна: большая беседка во дворе частного дома на заднем дворе в стиле неоклассика (современная классика) с мощением тротуарной плиткой и уличным камином
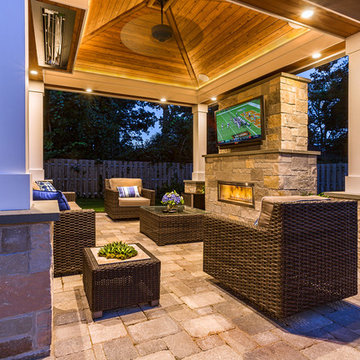
The infra-red heater installed in the pavilion ceiling was purchased by the homeowners after construction had begun. The vaulted ceiling was modified on one side to receive the heating unit, while achieving an inconspicuous installation. The tongue-and-groove ceiling matches the same level of detail typically given to interior rooms.
Фото: беседки в стиле неоклассика (современная классика)
5





