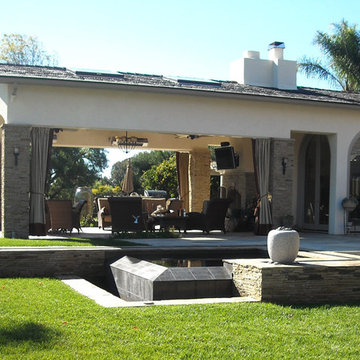Сортировать:
Бюджет
Сортировать:Популярное за сегодня
41 - 60 из 1 378 фото
1 из 3
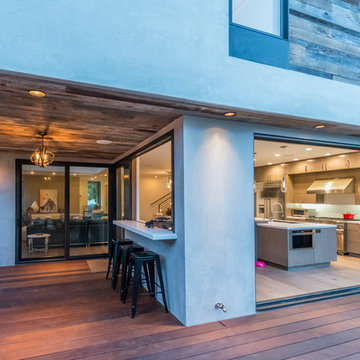
Tomer Benyehuda
На фото: беседка во дворе частного дома среднего размера на заднем дворе в современном стиле с местом для костра и мощением тротуарной плиткой с
На фото: беседка во дворе частного дома среднего размера на заднем дворе в современном стиле с местом для костра и мощением тротуарной плиткой с
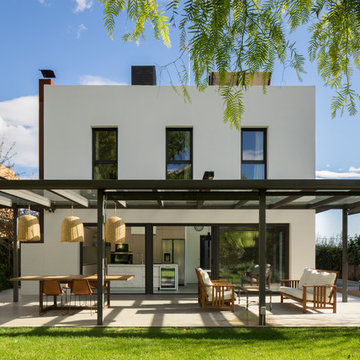
Свежая идея для дизайна: большая беседка во дворе частного дома на заднем дворе в современном стиле - отличное фото интерьера
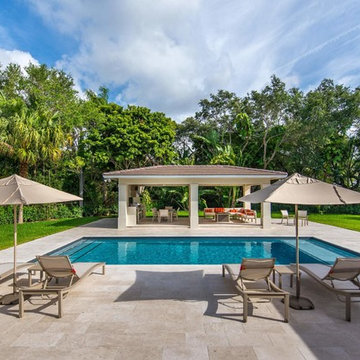
With the pool re-oriented, not only is the view from the house stunning, but the utility of the space is improved. The wide apron of natural stone pavers provides plenty of space for lounging, recreation, and entertaining.
Photo by Justin Namon @ ra-haus fotografie
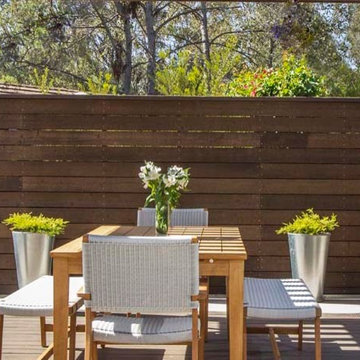
Стильный дизайн: беседка во дворе частного дома среднего размера на заднем дворе в современном стиле с покрытием из бетонных плит - последний тренд
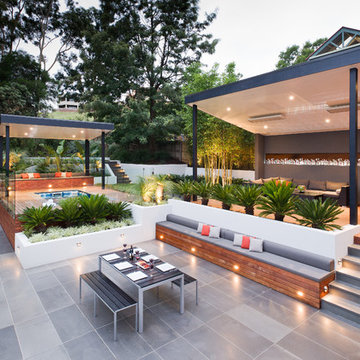
Tim Turner
На фото: большая беседка во дворе частного дома на заднем дворе в современном стиле с летней кухней и настилом с
На фото: большая беседка во дворе частного дома на заднем дворе в современном стиле с летней кухней и настилом с
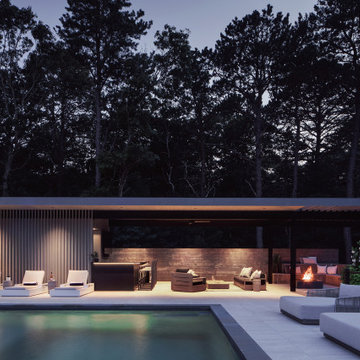
Modern Shaded Living Area, Pool Cabana and Outdoor Bar
Идея дизайна: маленькая беседка во дворе частного дома на боковом дворе в современном стиле с летней кухней и покрытием из каменной брусчатки для на участке и в саду
Идея дизайна: маленькая беседка во дворе частного дома на боковом дворе в современном стиле с летней кухней и покрытием из каменной брусчатки для на участке и в саду
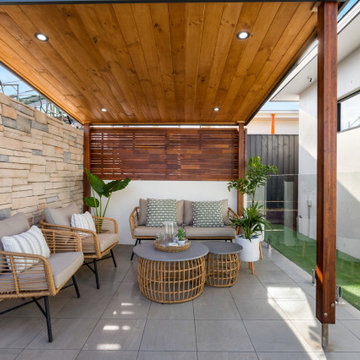
Стильный дизайн: беседка во дворе частного дома среднего размера на заднем дворе в современном стиле с летней кухней и покрытием из плитки - последний тренд
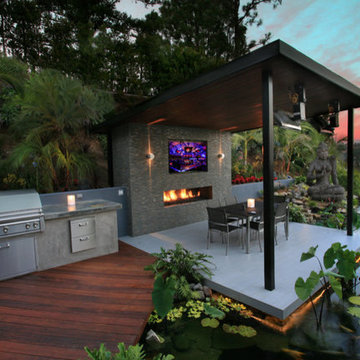
На фото: большая беседка во дворе частного дома на заднем дворе в современном стиле с летней кухней и настилом с
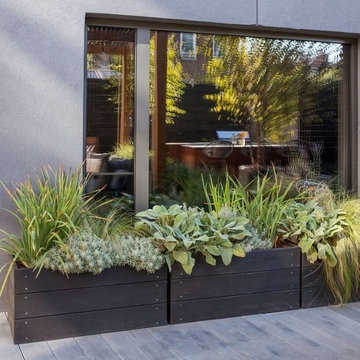
Стильный дизайн: большая беседка во дворе частного дома на заднем дворе в современном стиле с летней кухней и настилом - последний тренд
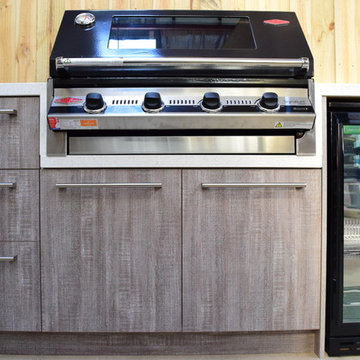
Outdoor BBQ alfresco kitchen display featured at BBQ's & Outdoor Melbourne.
This display is 2 meters long, featuring a black and stainless steel 4 burner Beefeater barbecue, black Rhino bar fridge, a bank of 3 drawers with soft close and a 2 door cupboard with a shelf. Complete with solid backs, bases and matching end panels to support the 40mm Caesarstone benchtop that encapsulates the barbecue.
This unit is available from Kitchens by Matric and can be installed in a covered alfresco area, meeting and exceeding Australian fire safety standards.
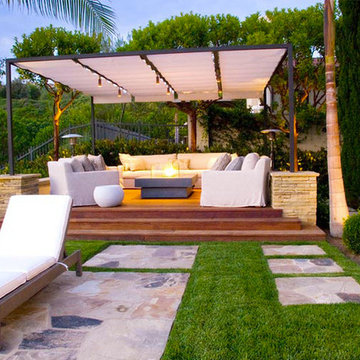
Идея дизайна: большая беседка во дворе частного дома на заднем дворе в современном стиле с местом для костра и покрытием из каменной брусчатки
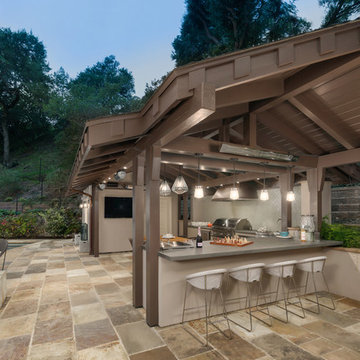
Designed to compliment the existing single story home in a densely wooded setting, this Pool Cabana serves as outdoor kitchen, dining, bar, bathroom/changing room, and storage. Photos by Ross Pushinaitus.
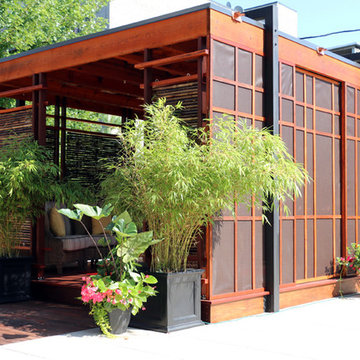
The tea house is a stunning structure we were excited to design and install on a very large outdoor terrace, in Wrigleyville. This private residential space, once a vast expanse of concrete pavers, is now a lush, livable and tranquil oasis. The covered patio or gazebo we named, The Tea House is comprised of Tigerwood, bamboo, Ipe, cedar, steel and retractable mesh screen doors. Underneath the solid roof is a beautiful faux tin ceiling tile that compliments and contrasts the wooden elements adding a rich, unexpected eye-catching charm.
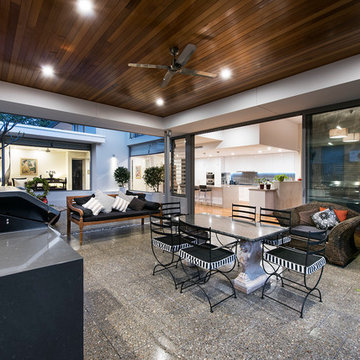
With an impressive double-volume entrance setting the tone, this ‘modern natural’ home design combines contemporary and natural materials as effectively as it combines form and function.
The zoned layout unfolds from the entrance hub, providing a separate living space for adult children and a secluded master bedroom wing, as well as an office/home theatre and family living, dining and kitchen area. There’s a large underground garage and store – all incredibly practical, all designed to embrace the site’s northern orientation. This is an elegant home too, with a cohesive form that brings natural materials like stone and timber together with a modern colour palette and render, creating overlapping planes and an unmistakably sophisticated ambiance.
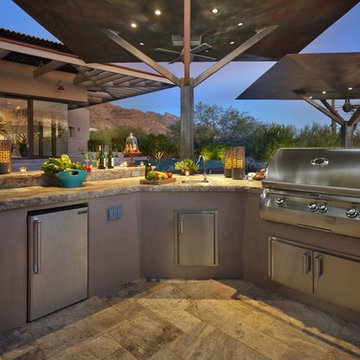
На фото: большая беседка во дворе частного дома на заднем дворе в современном стиле с летней кухней и покрытием из плитки
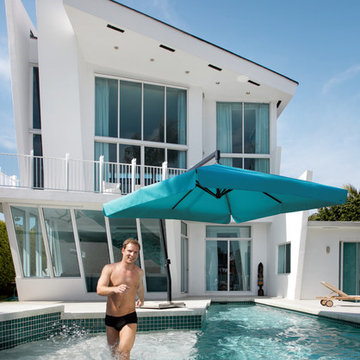
The Amalfi pendulum cantilever has a powerful arm that lifts its shade high above any outdoor dining table or seating area. The smooth-running winch, with detachable stainless steel crank, opens Amalfi in the twinkling of an eye. The auto-locking winch holds the stainless steel cable at every position. The optional available stainless steel foot with pedal to unlock makes it very easy to rotate the parasol 360°.
Canopies are available in more than 80 colors. Frames are available in more than 200 colors. Colors and additional manufacturing (valances, wind hood, etc.) options can be combined to get a unique sunshade. Every CARAVITA patio umbrella is custom made.
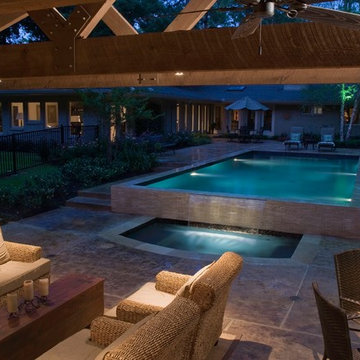
We were contacted by a family named Pesek who lived near Memorial Drive on the West side of Houston. They lived in a stately home built in the late 1950’s. Many years back, they had contracted a local pool company to install an old lagoon-style pool, which they had since grown tired of. When they initially called us, they wanted to know if we could build them an outdoor room at the far end of the swimming pool. We scheduled a free consultation at a time convenient to them, and we drove out to their residence to take a look at the property.
After a quick survey of the back yard, rear of the home, and the swimming pool, we determined that building an outdoor room as an addition to their existing landscaping design would not bring them the results they expected. The pool was visibly dated with an early “70’s” look, which not only clashed with the late 50’s style of home architecture, but guaranteed an even greater clash with any modern-style outdoor room we constructed. Luckily for the Peseks, we offered an even better landscaping plan than the one they had hoped for.
We proposed the construction of a new outdoor room and an entirely new swimming pool. Both of these new structures would be built around the classical geometry of proportional right angles. This would allow a very modern design to compliment an older home, because basic geometric patterns are universal in many architectural designs used throughout history. In this case, both the swimming pool and the outdoor rooms were designed as interrelated quadrilateral forms with proportional right angles that created the illusion of lengthened distance and a sense of Classical elegance. This proved a perfect complement to a house that had originally been built as a symbolic emblem of a simpler, more rugged and absolute era.
Though reminiscent of classical design and complimentary to the conservative design of the home, the interior of the outdoor room was ultra-modern in its array of comfort and convenience. The Peseks felt this would be a great place to hold birthday parties for their child. With this new outdoor room, the Peseks could take the party outside at any time of day or night, and at any time of year. We also built the structure to be fully functional as an outdoor kitchen as well as an outdoor entertainment area. There was a smoker, a refrigerator, an ice maker, and a water heater—all intended to eliminate any need to return to the house once the party began. Seating and entertainment systems were also added to provide state of the art fun for adults and children alike. We installed a flat-screen plasma TV, and we wired it for cable.
The swimming pool was built between the outdoor room and the rear entrance to the house. We got rid of the old lagoon-pool design which geometrically clashed with the right angles of the house and outdoor room. We then had a completely new pool built, in the shape of a rectangle, with a rather innovative coping design.
We showcased the pool with a coping that rose perpendicular to the ground out of the stone patio surface. This reinforced our blend of contemporary look with classical right angles. We saved the client an enormous amount of money on travertine by setting the coping so that it does not overhang with the tile. Because the ground between the house and the outdoor room gradually dropped in grade, we used the natural slope of the ground to create another perpendicular right angle at the end of the pool. Here, we installed a waterfall which spilled over into a heated spa. Although the spa was fed from within itself, it was built to look as though water was coming from within the pool.
The ultimate result of all of this is a new sense of visual “ebb and flow,” so to speak. When Mr. Pesek sits in his couch facing his house, the earth appears to rise up first into an illuminated pool which leads the way up the steps to his home. When he sits in his spa facing the other direction, the earth rises up like a doorway to his outdoor room, where he can comfortably relax in the water while he watches TV. For more the 20 years Exterior Worlds has specialized in servicing many of Houston's fine neighborhoods.
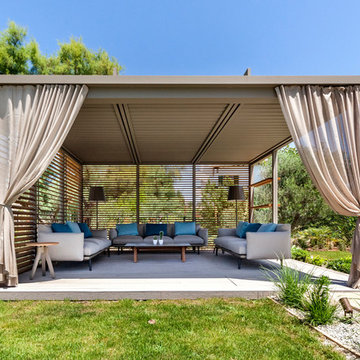
На фото: большая беседка во дворе частного дома на заднем дворе в современном стиле с настилом с
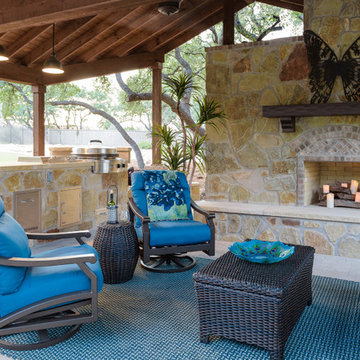
Georgetown Fireplace and Patio set up a comfortable and luxurious area to relax in while friends and family gather in the pool or are preparing dinner.
Carlos Barron Photography
Фото: беседки в современном стиле
3






