Сортировать:
Бюджет
Сортировать:Популярное за сегодня
121 - 140 из 708 фото
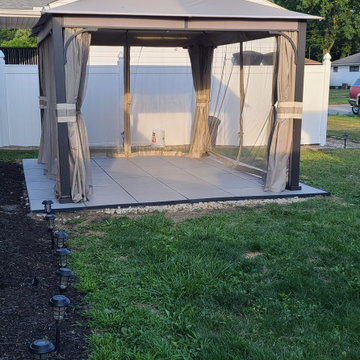
Turned out great!
Свежая идея для дизайна: маленькая беседка во дворе частного дома на заднем дворе в классическом стиле с покрытием из плитки для на участке и в саду - отличное фото интерьера
Свежая идея для дизайна: маленькая беседка во дворе частного дома на заднем дворе в классическом стиле с покрытием из плитки для на участке и в саду - отличное фото интерьера
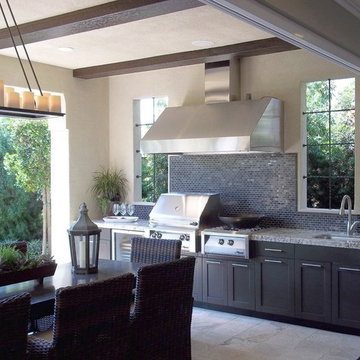
Create your dream outdoor kitchen and dining area to enjoy the warm summer weather with Danver Stainless Outdoor Kitchens.
Пример оригинального дизайна: маленькая беседка во дворе частного дома на заднем дворе в современном стиле с летней кухней и покрытием из плитки для на участке и в саду
Пример оригинального дизайна: маленькая беседка во дворе частного дома на заднем дворе в современном стиле с летней кухней и покрытием из плитки для на участке и в саду
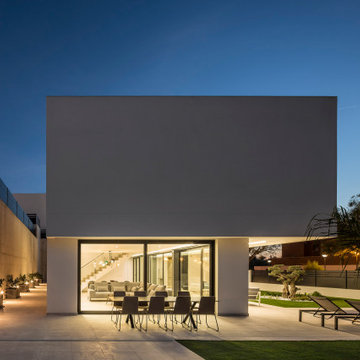
Стильный дизайн: большая беседка во дворе частного дома на боковом дворе в средиземноморском стиле с покрытием из плитки - последний тренд
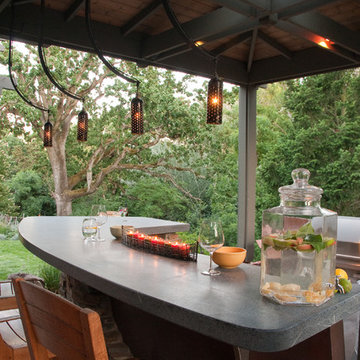
Outdoor living at its finest, with an open air cabana with barbecue. Four tube steel corner posts support a simple hipped roof, with a skylight at the peak. Soapstone countertops rest on rusted metal panels paired with stone veneer. Bistro chairs at the raised counter create a perfect creekside setting for tapas and a glass of wine. Note the off-the-shelf pendant lights are given a custom feel when suspended from a bent metal rod.
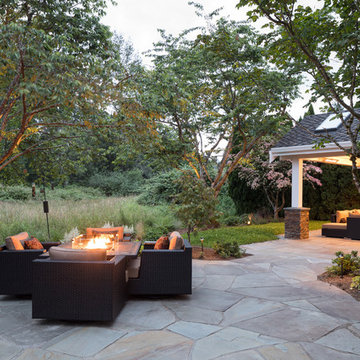
Our client wanted to create a fresh outdoor living space within their outdated backyard and to give a makeover to their entire property. The overall setting was a tremendous asset to the spaces - a large wetland area just behind their home, full of interesting birds and wildlife that the homeowner values.
We designed and built a spacious covered outdoor living space as the backyard focal point. The kitchen and bar area feature a Hestan grill, kegerator and refrigerator along with ample counter space. This structure is heated by Infratech heaters for maximum all-season use. An array of six skylights allows light into the space and the adjacent windows.
While the covered space is the focal point of the backyard, the entire property was redesigned to include a bluestone patio and pathway, dry creek bed, new planting, extensive low voltage outdoor lighting and a new entry monument.
The design fits seamlessly among the existing mature trees and the backdrop of a beautiful wetland area beyond. The structure feels as if it has always been a part of the home.
William Wright Photography
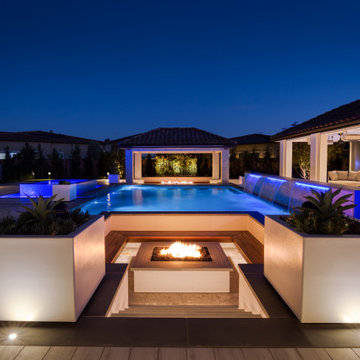
Ultimate luxury backyard. Designed for large parties and backyard oasis. Complete with pool, pool par, sunken fire pit, pool rain curtain, sunken outdoor kitchen, sunken fire pit, fireplace, covered pergolas drop down tv's and more!
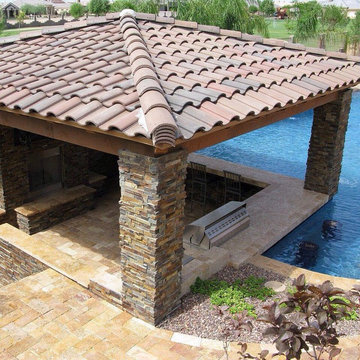
Стильный дизайн: большая беседка во дворе частного дома на заднем дворе в классическом стиле с летней кухней и покрытием из плитки - последний тренд
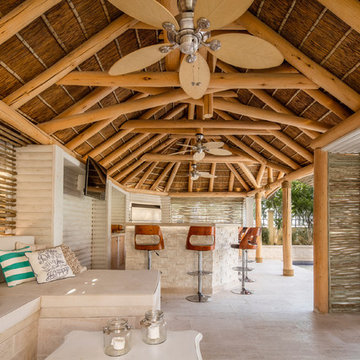
Стильный дизайн: беседка во дворе частного дома в морском стиле с покрытием из плитки - последний тренд
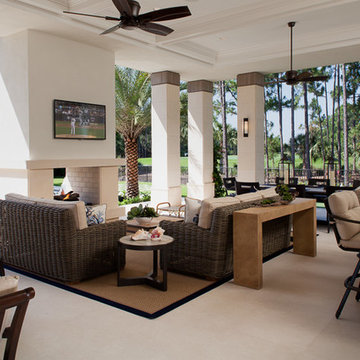
The covered patio columns repeat the marble detail of the front facade. It is furnished completely and is completed by the conveniences of BBQ, bar, two sided fireplace, and TV.
•Photos by Argonaut Architectural•
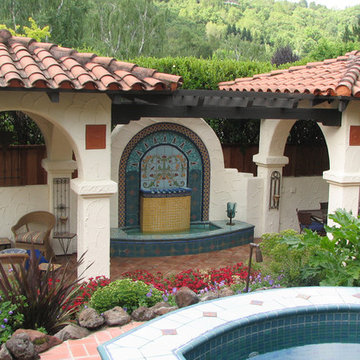
This client started with their home remodel and then hired us to create the exterior as an extension of the interior living space. The backyard was sloped and did not provide much flat area. We built a completely private inner courtyard with an over-sized entry door, tile patio, and a colorful custom water feature to create an intimate gathering space. The backyard redesign (pictured here) included a small pool with spa addition, fireplace, shade structures and built in wall fountain.
Photo Credit - Cynthia Montgomery
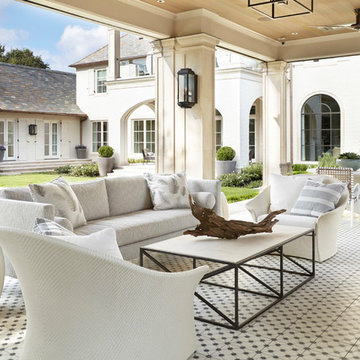
Свежая идея для дизайна: беседка во дворе частного дома на заднем дворе в стиле неоклассика (современная классика) с покрытием из плитки - отличное фото интерьера
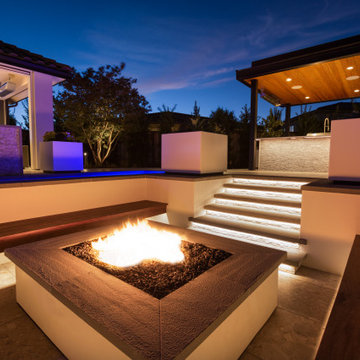
Ultimate luxury backyard. Designed for large parties and backyard oasis. Complete with pool, pool par, sunken fire pit, pool rain curtain, sunken outdoor kitchen, sunken fire pit, fireplace, covered pergolas drop down tv's and more!
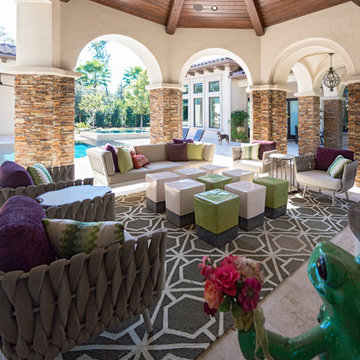
Holly Paulson
Стильный дизайн: большая беседка во дворе частного дома на заднем дворе в современном стиле с покрытием из плитки - последний тренд
Стильный дизайн: большая беседка во дворе частного дома на заднем дворе в современном стиле с покрытием из плитки - последний тренд
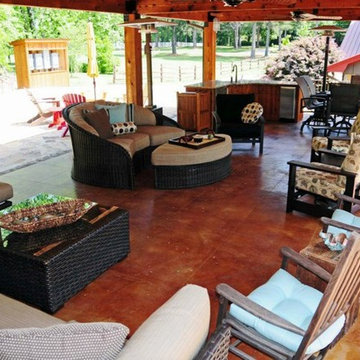
Источник вдохновения для домашнего уюта: большая беседка во дворе частного дома на заднем дворе в современном стиле с местом для костра и покрытием из плитки
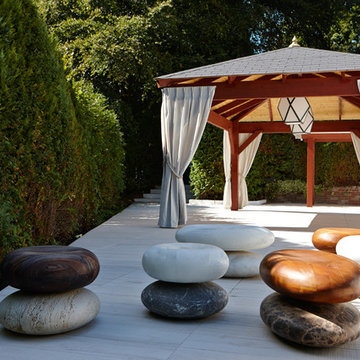
A gazebo creates an indoor/ outdoor space for eating and the organically shaped pebble stools in solid marble and wood
make innovative garden seating that blends naturally with the landscape. The pebble stools are available through Keir Townsend’s Kensington showroom.
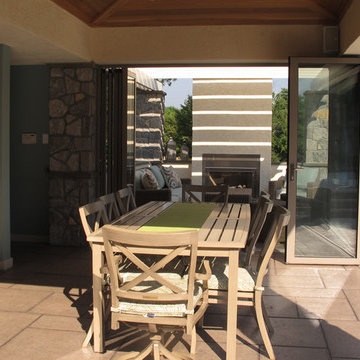
What happens when everything and everyone comes together? This project, an outdoor living and entertainment environment anchored by an OMNIA Group Architects designed poolhouse, is a perfect example of synergy of client and a team of skilled and talented professionals and craftsman. It started with a sophisticated client looking to put in a pool - but they wanted something special and the form they decided on was a beautiful shape which blended the shapes of their land, the sun and the existing house structure (also designed by OMNIA Group Architects.) The client had toyed with the idea of a cabana / pool house of some sort and contacted us to design it. We worked together to create an indoor - outdoor experience of infinite flexibility. Featuring folding walls of glass (www.nanawall.com) this wood and stone and stucco structure seamlessly blends formality and a sleek nature inspired modern character. This essence is enhanced by neutral hues which reflect the colors of the home and the pool decking. These neutrals are punctuated by natural wood browns and subtle greens on the cabinetry. The poolhouse is comprised of an encloseable dining space, an arbor capped living space which features a fireplace for cooler fall nights, a dressing area with washer dryer and ingenious OMNIA Group Architects designed cabinetry for towels and storage and finally a cool simple powder room. A typical example of the melding of features is how the vertical grain of the grass colored bamboo bar cabinet doors mimic the tall modern grasses specified by the landscape designer, Landscape Design Group. The pool was designed and built by Armond Pools. THe project is located in Skippack, Pennsylvania.
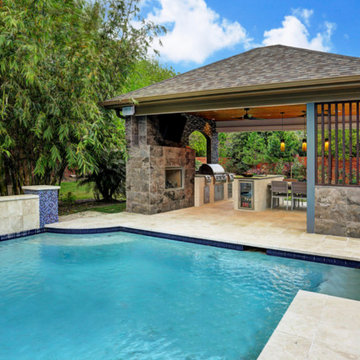
This family wanted a contemporary structure that blended natural elements with with grays and blues. This is a unique structure that turned out beautifully. We went with powder coated 6x6 steel posts hiding all of the base and top plates
creating a seamless transition between the structure and travertine flooring. Due to limitations on spacing we added a built-in granite table with matching powder coated steel frame. This created a unique look and practical application for dining seating. By adding a knee wall with cedar slats it created an intimate nook while keeping everything open.
The modern fireplace and split style kitchen created a great use of space without making if feel crowded.
Appliances: Fire Magic Diamond Echelon series 660 Grill
RCS icemaker, 2 wine fridges and RCS storage doors and drawers
42” Heat Glo Dakota fireplace insert
Cedar T&G ceiling clear coated with rope lighting
Powder coated posts and granite table frame: Slate Gray
Tile Selections:
Accent Wall: Glass tile (Carisma Oceano Stick Glass Mosaic)
Dark Tile: Prisma Griss
Light Tile: Tessuto Linen Beige White
Flooring: Light Ivory Travertine
3cm granite:
Light: Santa Cecilia
Dark: Midnight Grey
Kitchen Appliances:
30" Fire Magic Diamond Series Echelon 660
2 - RCS wine fridges
RCS storage doors and drawers
Fire Place:
36" Dakota heat glo insert
TK Images
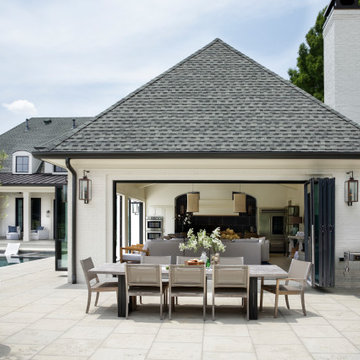
View of this outdoor living and entertaining area looking into the cabana from the dining area.
Пример оригинального дизайна: огромная беседка во дворе частного дома на заднем дворе в стиле неоклассика (современная классика) с покрытием из плитки
Пример оригинального дизайна: огромная беседка во дворе частного дома на заднем дворе в стиле неоклассика (современная классика) с покрытием из плитки
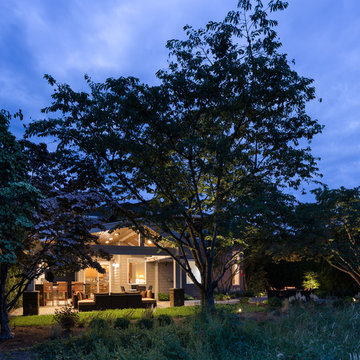
Our client wanted to create a fresh outdoor living space within their outdated backyard and to give a makeover to their entire property. The overall setting was a tremendous asset to the spaces - a large wetland area just behind their home, full of interesting birds and wildlife that the homeowner values.
We designed and built a spacious covered outdoor living space as the backyard focal point. The kitchen and bar area feature a Hestan grill, kegerator and refrigerator along with ample counter space. This structure is heated by Infratech heaters for maximum all-season use. An array of six skylights allows light into the space and the adjacent windows.
While the covered space is the focal point of the backyard, the entire property was redesigned to include a bluestone patio and pathway, dry creek bed, new planting, extensive low voltage outdoor lighting and a new entry monument.
The design fits seamlessly among the existing mature trees and the backdrop of a beautiful wetland area beyond. The structure feels as if it has always been a part of the home.
William Wright Photography
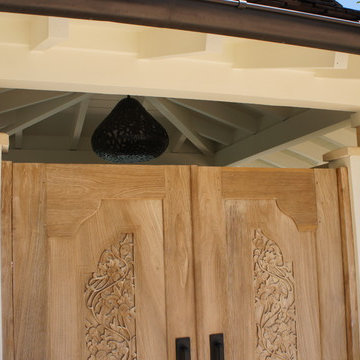
Стильный дизайн: огромная беседка во дворе частного дома на заднем дворе в морском стиле с летней кухней и покрытием из плитки - последний тренд
Фото: беседки с покрытием из плитки
7





