Сортировать:
Бюджет
Сортировать:Популярное за сегодня
121 - 140 из 1 978 фото
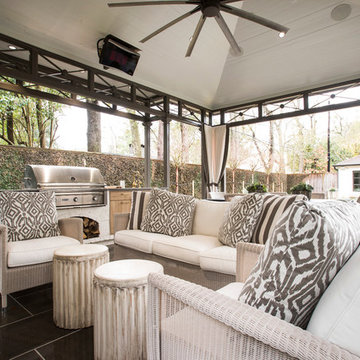
Felix Sanchez
Стильный дизайн: большая беседка во дворе частного дома на заднем дворе в стиле неоклассика (современная классика) с местом для костра и мощением тротуарной плиткой - последний тренд
Стильный дизайн: большая беседка во дворе частного дома на заднем дворе в стиле неоклассика (современная классика) с местом для костра и мощением тротуарной плиткой - последний тренд
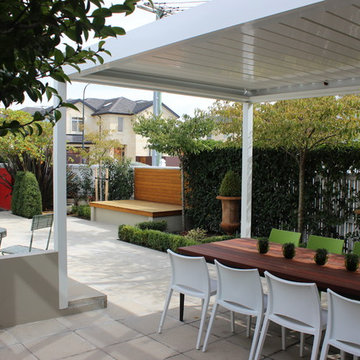
Источник вдохновения для домашнего уюта: беседка во дворе частного дома среднего размера на заднем дворе в современном стиле с местом для костра
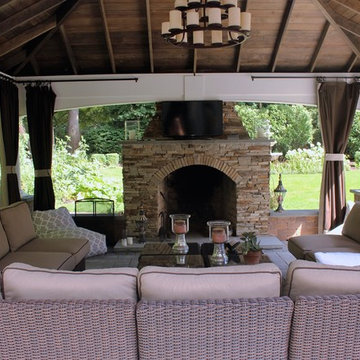
Идея дизайна: беседка во дворе частного дома среднего размера на заднем дворе в стиле неоклассика (современная классика) с местом для костра и мощением тротуарной плиткой
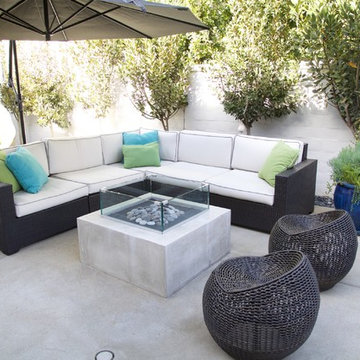
Kate Houlihan Photography
Стильный дизайн: большая беседка во дворе частного дома на заднем дворе в современном стиле с местом для костра и покрытием из бетонных плит - последний тренд
Стильный дизайн: большая беседка во дворе частного дома на заднем дворе в современном стиле с местом для костра и покрытием из бетонных плит - последний тренд
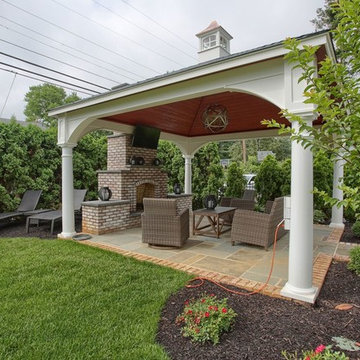
Идея дизайна: беседка во дворе частного дома среднего размера на заднем дворе в стиле неоклассика (современная классика) с местом для костра и покрытием из каменной брусчатки
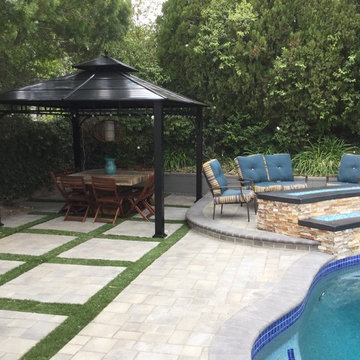
Ofer Shaer
Идея дизайна: беседка во дворе частного дома среднего размера на заднем дворе в современном стиле с местом для костра и мощением клинкерной брусчаткой
Идея дизайна: беседка во дворе частного дома среднего размера на заднем дворе в современном стиле с местом для костра и мощением клинкерной брусчаткой
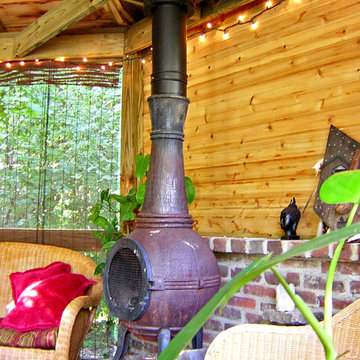
Источник вдохновения для домашнего уюта: маленькая беседка во дворе частного дома на заднем дворе в классическом стиле с местом для костра и покрытием из каменной брусчатки для на участке и в саду
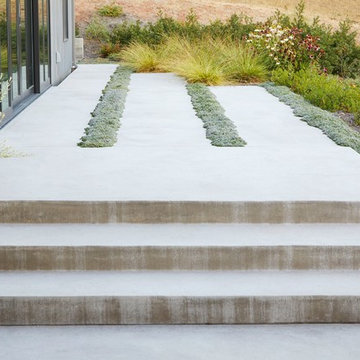
Свежая идея для дизайна: беседка во дворе частного дома среднего размера на заднем дворе в стиле кантри с местом для костра и мощением тротуарной плиткой - отличное фото интерьера
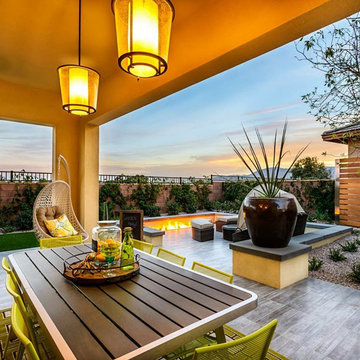
Dining and lounge seating areas. A linear fire feature and 3-sided seat wall help define the seating areas. The floor tile matches the interior to promote a continuity between the spaces. Teak and stainless steel trellis features help define the space.
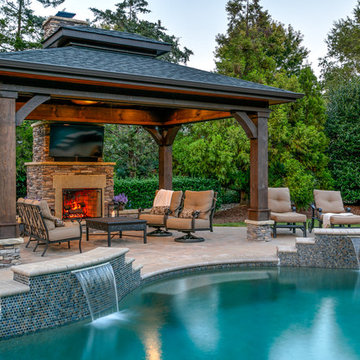
BruceSaundersPhotography.com
Пример оригинального дизайна: беседка во дворе частного дома среднего размера на заднем дворе в классическом стиле с местом для костра и мощением тротуарной плиткой
Пример оригинального дизайна: беседка во дворе частного дома среднего размера на заднем дворе в классическом стиле с местом для костра и мощением тротуарной плиткой
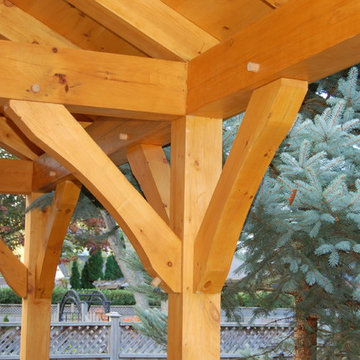
Beautiful traditional timber frame gazebo with wood burning fireplace and timber frame class coffee table.
Источник вдохновения для домашнего уюта: беседка во дворе частного дома среднего размера на заднем дворе в стиле кантри с местом для костра и мощением тротуарной плиткой
Источник вдохновения для домашнего уюта: беседка во дворе частного дома среднего размера на заднем дворе в стиле кантри с местом для костра и мощением тротуарной плиткой
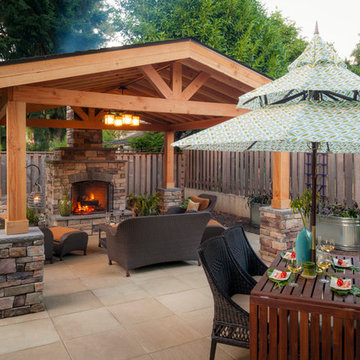
Gazebo, Covered Wood Structure, Outdoor Fireplace, Outdoor Living Space, Concrete Paver Hardscape, Ambient Lighting, Landscape Lighting, Outdoor Lighting,

Источник вдохновения для домашнего уюта: беседка во дворе частного дома среднего размера на заднем дворе в классическом стиле с местом для костра и покрытием из каменной брусчатки

Blue Max & Belgard
Свежая идея для дизайна: беседка во дворе частного дома в классическом стиле с местом для костра - отличное фото интерьера
Свежая идея для дизайна: беседка во дворе частного дома в классическом стиле с местом для костра - отличное фото интерьера

General Fireplace dimensions: 17'-4"H x 10'-6"W x 4'D
Fireplace material: Tennessee Field Stone cut to an ashlar pattern with Granite Hearth and Mantel
Kitchen dimensions: 5'4" in-between the columns, then around 12.75' along the back
Structure paint color is Pittsburgh Paints Sun Proof Exterior "Monterrey Grey"
Roof material: Standing seam copper
Terrace material: Full color Pennsylvania Bluestone veneer on a concrete slab
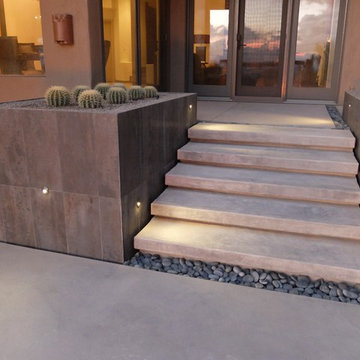
These clients decided to make this home their Catalina Mountain homestead, after living abroad for many years. The prior yard enclosed only a small portion of their available property, and a wall obstructed their city lights view of northern Tucson. We expanded the yard outward to take advantage of the space and to also integrate the topography change into a 360 vanishing edge pool.
The home previously had log columns in keeping with a territorial motif. To bring it up to date, concrete cylindrical columns were put in their place, which allowed us to expand the shaded locations throughout the yard in an updated way, as seen by the new retractable canvas shade structures.
Constructed by Mike Rowland, you can see how well he pulled off the projects precise detailing of Bianchi's Design. Note the cantilevered concrete steps, the slot of fire in the midst of the spa, the stair treads that don't quite touch the adjacent walls, and the columns that float just above the pool water.

Photo: Scott Pease
Свежая идея для дизайна: беседка во дворе частного дома среднего размера на заднем дворе в стиле модернизм с местом для костра и покрытием из каменной брусчатки - отличное фото интерьера
Свежая идея для дизайна: беседка во дворе частного дома среднего размера на заднем дворе в стиле модернизм с местом для костра и покрытием из каменной брусчатки - отличное фото интерьера

This custom backyard cabana is one part of a multi-faceted outdoor design that features a stain and stamp patio and walkways, a fire pit and custom shade pergola.
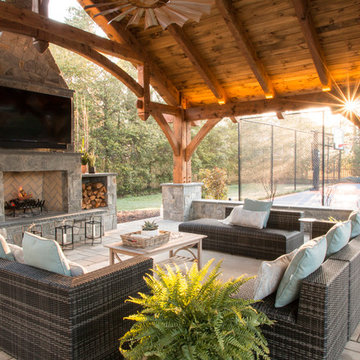
Источник вдохновения для домашнего уюта: беседка во дворе частного дома в классическом стиле с местом для костра
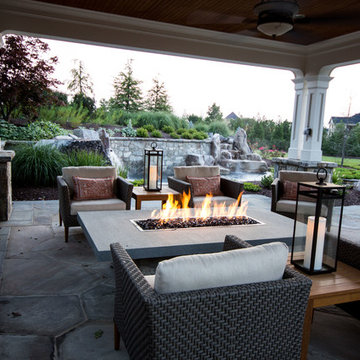
Источник вдохновения для домашнего уюта: беседка во дворе частного дома среднего размера на заднем дворе в стиле неоклассика (современная классика) с местом для костра и покрытием из каменной брусчатки
Фото: беседки с местом для костра
7





