Сортировать:
Бюджет
Сортировать:Популярное за сегодня
101 - 120 из 20 201 фото
1 из 3
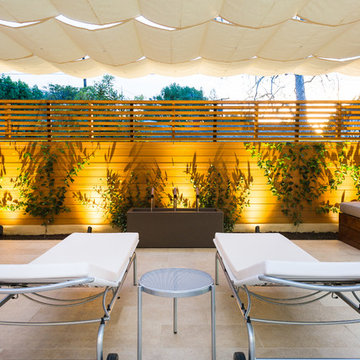
Ulimited Style Photography
http://www.houzz.com/ideabooks/49412194/list/patio-details-a-relaxing-front-yard-retreat-in-los-angeles
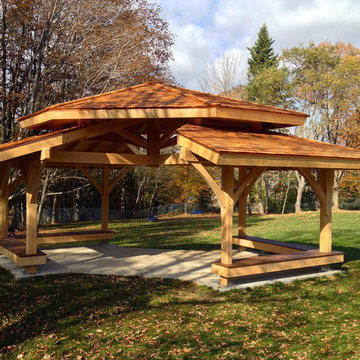
Rockport Post & Beam
Пример оригинального дизайна: беседка во дворе частного дома среднего размера на заднем дворе в классическом стиле с покрытием из бетонных плит
Пример оригинального дизайна: беседка во дворе частного дома среднего размера на заднем дворе в классическом стиле с покрытием из бетонных плит
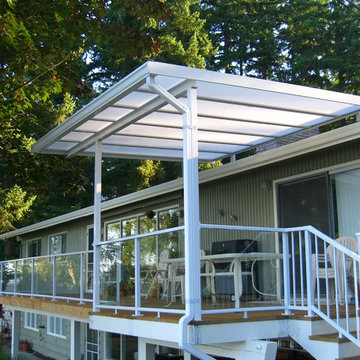
This cover was roof mounted to provide adequate height underneath. The glass rail with a low profile top cap keeps the view open. Photo by Doug Woodside, Decks and Patio Covers
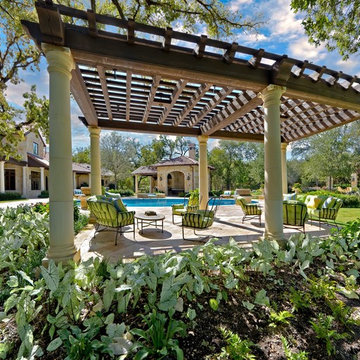
Идея дизайна: беседка во дворе частного дома в средиземноморском стиле
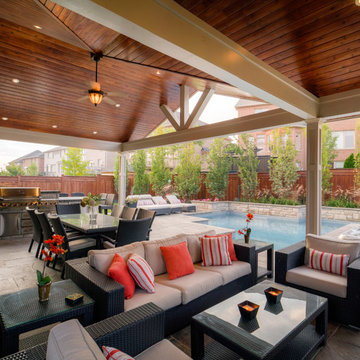
Cedar Springs Landscape Group is a multiple award-winning landscape design/build firm serving southern Ontario. To learn more about Cedar Springs visit www.cedarsprings.net. For any inquiries please contact us at 905.333.6789. We'd love to hear from you!
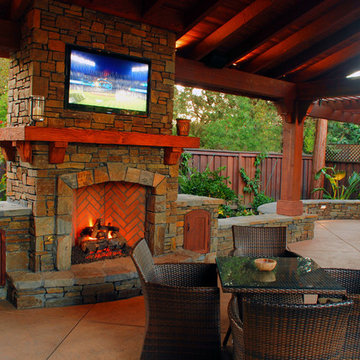
Why watch the game indoors, when you can sit in luxury and enjoy the natural elements while watching the game outdoors? Landscape design by Peter Koenig: Peter Koenig Design
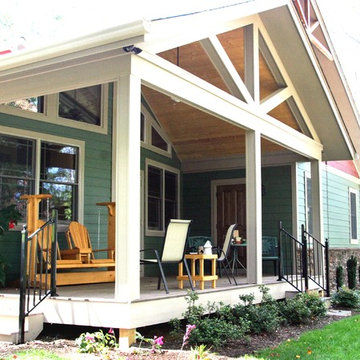
HomeSource Builders
Стильный дизайн: веранда среднего размера на переднем дворе в классическом стиле с настилом и козырьком - последний тренд
Стильный дизайн: веранда среднего размера на переднем дворе в классическом стиле с настилом и козырьком - последний тренд
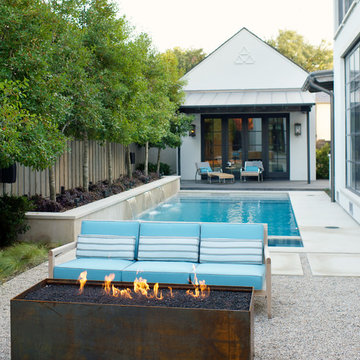
Steel outdoor fire pit in a limestone gravel patio
Photo by Sara Donaldson
Пример оригинального дизайна: двор среднего размера на боковом дворе в современном стиле с фонтаном и козырьком
Пример оригинального дизайна: двор среднего размера на боковом дворе в современном стиле с фонтаном и козырьком
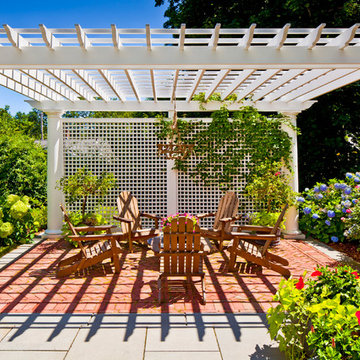
Источник вдохновения для домашнего уюта: беседка во дворе частного дома в классическом стиле с мощением клинкерной брусчаткой и вертикальным садом

We were contacted by a family named Pesek who lived near Memorial Drive on the West side of Houston. They lived in a stately home built in the late 1950’s. Many years back, they had contracted a local pool company to install an old lagoon-style pool, which they had since grown tired of. When they initially called us, they wanted to know if we could build them an outdoor room at the far end of the swimming pool. We scheduled a free consultation at a time convenient to them, and we drove out to their residence to take a look at the property.
After a quick survey of the back yard, rear of the home, and the swimming pool, we determined that building an outdoor room as an addition to their existing landscaping design would not bring them the results they expected. The pool was visibly dated with an early “70’s” look, which not only clashed with the late 50’s style of home architecture, but guaranteed an even greater clash with any modern-style outdoor room we constructed. Luckily for the Peseks, we offered an even better landscaping plan than the one they had hoped for.
We proposed the construction of a new outdoor room and an entirely new swimming pool. Both of these new structures would be built around the classical geometry of proportional right angles. This would allow a very modern design to compliment an older home, because basic geometric patterns are universal in many architectural designs used throughout history. In this case, both the swimming pool and the outdoor rooms were designed as interrelated quadrilateral forms with proportional right angles that created the illusion of lengthened distance and a sense of Classical elegance. This proved a perfect complement to a house that had originally been built as a symbolic emblem of a simpler, more rugged and absolute era.
Though reminiscent of classical design and complimentary to the conservative design of the home, the interior of the outdoor room was ultra-modern in its array of comfort and convenience. The Peseks felt this would be a great place to hold birthday parties for their child. With this new outdoor room, the Peseks could take the party outside at any time of day or night, and at any time of year. We also built the structure to be fully functional as an outdoor kitchen as well as an outdoor entertainment area. There was a smoker, a refrigerator, an ice maker, and a water heater—all intended to eliminate any need to return to the house once the party began. Seating and entertainment systems were also added to provide state of the art fun for adults and children alike. We installed a flat-screen plasma TV, and we wired it for cable.
The swimming pool was built between the outdoor room and the rear entrance to the house. We got rid of the old lagoon-pool design which geometrically clashed with the right angles of the house and outdoor room. We then had a completely new pool built, in the shape of a rectangle, with a rather innovative coping design.
We showcased the pool with a coping that rose perpendicular to the ground out of the stone patio surface. This reinforced our blend of contemporary look with classical right angles. We saved the client an enormous amount of money on travertine by setting the coping so that it does not overhang with the tile. Because the ground between the house and the outdoor room gradually dropped in grade, we used the natural slope of the ground to create another perpendicular right angle at the end of the pool. Here, we installed a waterfall which spilled over into a heated spa. Although the spa was fed from within itself, it was built to look as though water was coming from within the pool.
The ultimate result of all of this is a new sense of visual “ebb and flow,” so to speak. When Mr. Pesek sits in his couch facing his house, the earth appears to rise up first into an illuminated pool which leads the way up the steps to his home. When he sits in his spa facing the other direction, the earth rises up like a doorway to his outdoor room, where he can comfortably relax in the water while he watches TV. For more the 20 years Exterior Worlds has specialized in servicing many of Houston's fine neighborhoods.
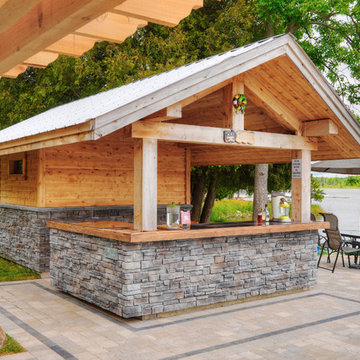
На фото: беседка во дворе частного дома в классическом стиле с мощением тротуарной плиткой с
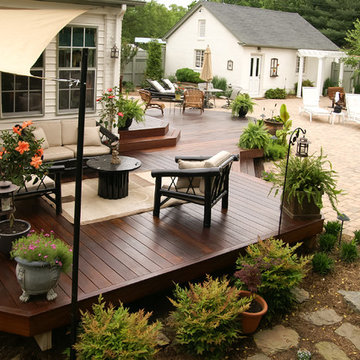
Источник вдохновения для домашнего уюта: большая терраса на заднем дворе в классическом стиле с козырьком
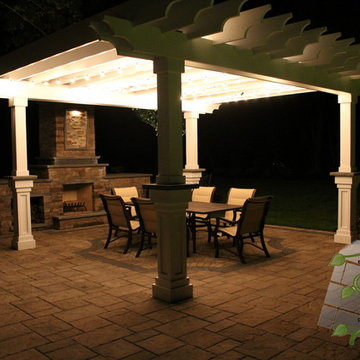
When your client sets forth guidelines for his project such as wanting a resort style feel, a Hampton-esque look, form, high function and most importantly, show stopping beauty, Platinum’s team of designers had to dig deep into their resolve and were able to bring up this winner. The dimensions of the main pool are a modest 20’x40’ but when incorporated with an 18’x9’ sundeck and a massive 10’x12’ spa, this pool and spa combo dwarfs most. The spa boasts 12 hydrotherapy jets, two custom hydrotherapy lounges, LED lighting throughout, and full spa-side controls. Coupled with the massive 16-foot-tall fireplace, custom built pergola with bluestone accents that sits approximately 20 feet wide and a grill island complete with a 42” Wolf range, this project is inspiring from first glance.
This backyard retreat was featured in the Techo-Bloc 2014 Sales Catalog and won two awards: Long Island Pool & Spa Association (LIPSA) and the Bronze Award for Gunite Pool/Spa Combo.
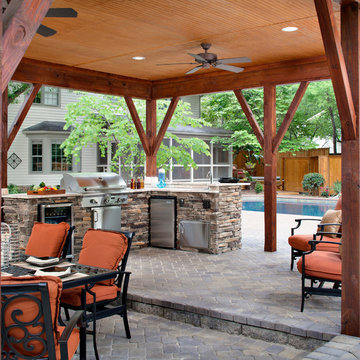
This paver patio envelopes the pool area and is the foundation for this large outdoor kitchen and outdoor dining area. The sunken eating area creates a lovely separation between the diners and the chef. Or to keep the cook company there is plenty of room for a sitting area near the outdoor kitchen. The custom detail on the patio roof is a luxurious feel that can't be beat. The addition of pot lights and ceiling fans makes this outdoor dining room a lovely retreat any time day or night, summer or winter. The extra large wooden posts create a great masculine feel that is also very rustic. The outdoor kitchen features a wine fridge, gas grill, refrigerator and ice machine. With the stacked stone counter and an outdoor sink, this outdoor kitchen is the complete package.
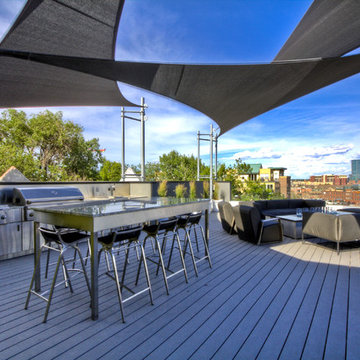
Идея дизайна: большой двор на заднем дворе в современном стиле с летней кухней, настилом и козырьком

Источник вдохновения для домашнего уюта: беседка во дворе частного дома среднего размера на заднем дворе в классическом стиле с местом для костра и покрытием из каменной брусчатки
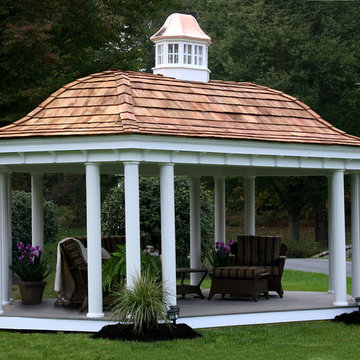
12x16 Vinyl Elongated Hexagon Belle Gazebo, shown with gray composite deck, 6” fluted columns, cedar shingles and Belle Cupola.
На фото: большая беседка во дворе частного дома на заднем дворе в классическом стиле
На фото: большая беседка во дворе частного дома на заднем дворе в классическом стиле
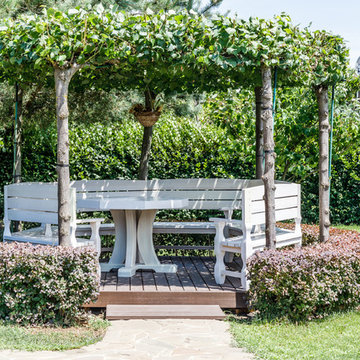
Чекалов Михаил
Идея дизайна: беседка во дворе частного дома в классическом стиле
Идея дизайна: беседка во дворе частного дома в классическом стиле
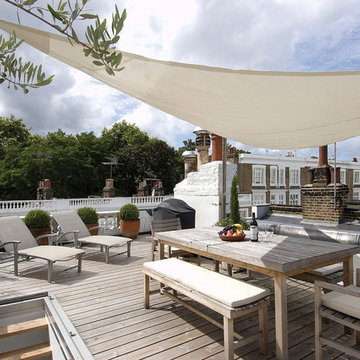
Идея дизайна: большая терраса на крыше, на крыше в современном стиле с растениями в контейнерах и козырьком
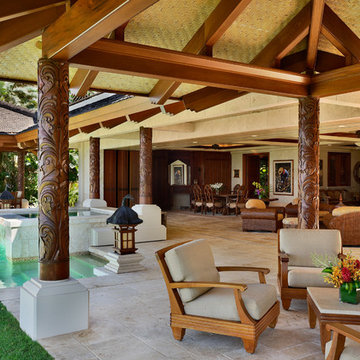
Don Bloom
Tropical Light Photography
Идея дизайна: большая беседка во дворе частного дома в морском стиле с фонтаном и покрытием из каменной брусчатки
Идея дизайна: большая беседка во дворе частного дома в морском стиле с фонтаном и покрытием из каменной брусчатки
Фото: беседки с козырьком
6





