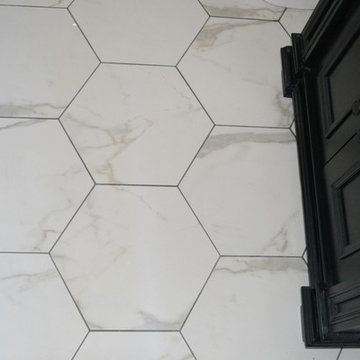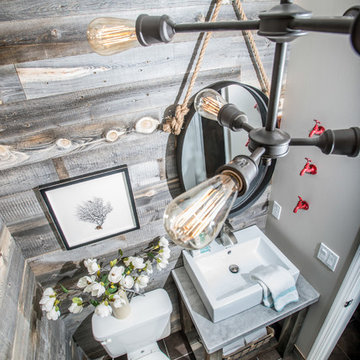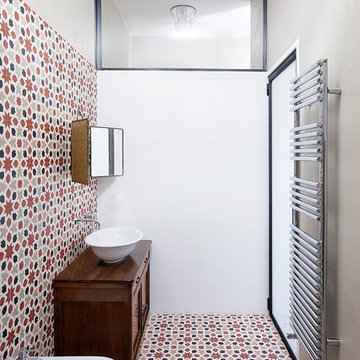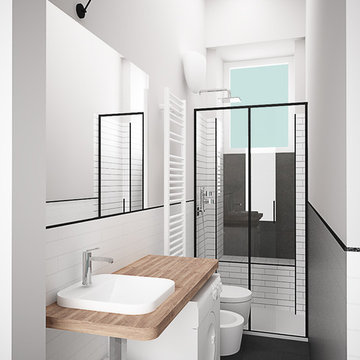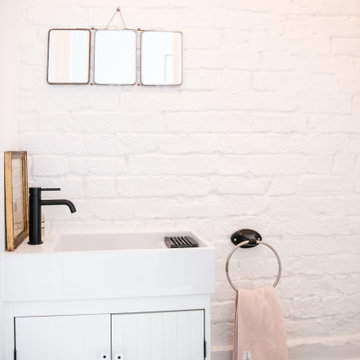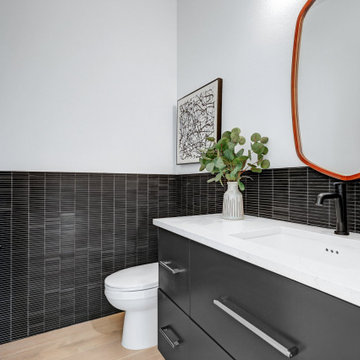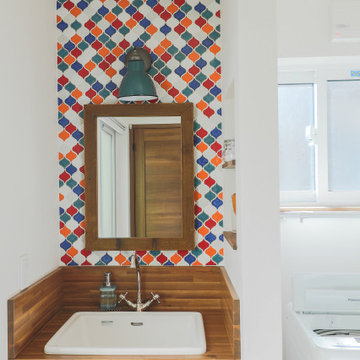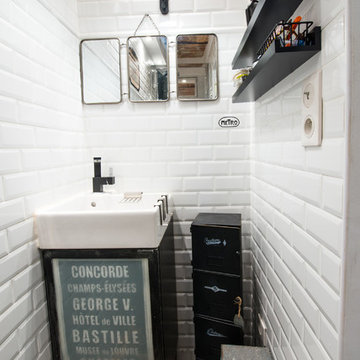Белый туалет в стиле лофт – фото дизайна интерьера
Сортировать:
Бюджет
Сортировать:Популярное за сегодня
1 - 20 из 349 фото
1 из 3

Декоратор-Катерина Наумова, фотограф- Ольга Мелекесцева.
Свежая идея для дизайна: маленький туалет: освещение в стиле лофт с плоскими фасадами, белыми фасадами, инсталляцией, зеленой плиткой, керамической плиткой, зелеными стенами, полом из керамогранита, накладной раковиной, белым полом и напольной тумбой для на участке и в саду - отличное фото интерьера
Свежая идея для дизайна: маленький туалет: освещение в стиле лофт с плоскими фасадами, белыми фасадами, инсталляцией, зеленой плиткой, керамической плиткой, зелеными стенами, полом из керамогранита, накладной раковиной, белым полом и напольной тумбой для на участке и в саду - отличное фото интерьера

Un aseo que hace las veces de caja de luz, y que divide los dos dormitorios infantiles.
Источник вдохновения для домашнего уюта: маленький туалет в стиле лофт с белыми фасадами, унитазом-моноблоком, белой плиткой, керамической плиткой, белыми стенами, полом из керамической плитки, настольной раковиной, мраморной столешницей, синим полом, белой столешницей и встроенной тумбой для на участке и в саду
Источник вдохновения для домашнего уюта: маленький туалет в стиле лофт с белыми фасадами, унитазом-моноблоком, белой плиткой, керамической плиткой, белыми стенами, полом из керамической плитки, настольной раковиной, мраморной столешницей, синим полом, белой столешницей и встроенной тумбой для на участке и в саду

Источник вдохновения для домашнего уюта: туалет в стиле лофт с открытыми фасадами, коричневыми фасадами, синей плиткой, плиткой мозаикой, белыми стенами, полом из винила, врезной раковиной, серым полом, коричневой столешницей, встроенной тумбой, потолком с обоями и обоями на стенах
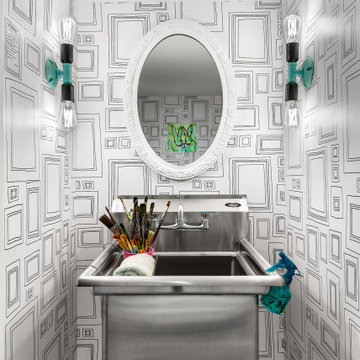
Basement bathroom for the art studio
На фото: маленький туалет в стиле лофт с открытыми фасадами, серыми фасадами, унитазом-моноблоком, белой плиткой, черными стенами, полом из керамогранита, монолитной раковиной, серым полом, серой столешницей, напольной тумбой и обоями на стенах для на участке и в саду с
На фото: маленький туалет в стиле лофт с открытыми фасадами, серыми фасадами, унитазом-моноблоком, белой плиткой, черными стенами, полом из керамогранита, монолитной раковиной, серым полом, серой столешницей, напольной тумбой и обоями на стенах для на участке и в саду с
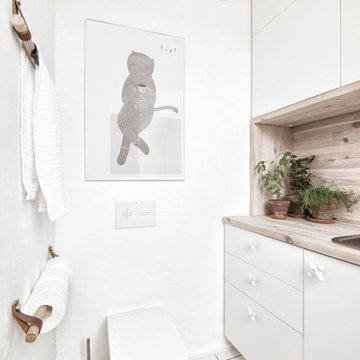
INT2 architecture
Пример оригинального дизайна: маленький туалет в стиле лофт с плоскими фасадами, белыми фасадами, белыми стенами, полом из керамической плитки, белым полом, инсталляцией, столешницей из дерева, бежевой столешницей и накладной раковиной для на участке и в саду
Пример оригинального дизайна: маленький туалет в стиле лофт с плоскими фасадами, белыми фасадами, белыми стенами, полом из керамической плитки, белым полом, инсталляцией, столешницей из дерева, бежевой столешницей и накладной раковиной для на участке и в саду
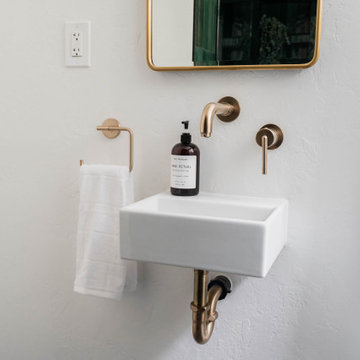
In this bathroom remodeling project, our clients desired an industrial-style space that felt updated and sleek. To fulfill their vision, we undertook a series of transformative changes. The first step involved replacing the freestanding bathtub with a shower featuring eye-catching green tiles, providing a vibrant
and unique focal point. To enhance the industrial aesthetic, we installed gold hardware, faucets, and a showerhead, adding a touch of elegance and warmth. The addition of a shower bench and a handheld showerhead offered both comfort and versatility. Accentuating the shower area, we used black tiled flooring to complement the green tiles, creating a striking contrast. A new sink and vanity were meticulously selected to fit the space perfectly, maximizing functionality while adhering to the sleek industrial theme. A fresh coat of paint breathed new life into the entire room, making it appear brand new. Finally, we carefully chose lighting fixtures and accents that aligned with the homeowners' style, completing the industrial look and ensuring a cohesive and visually stunning bathroom renovation.
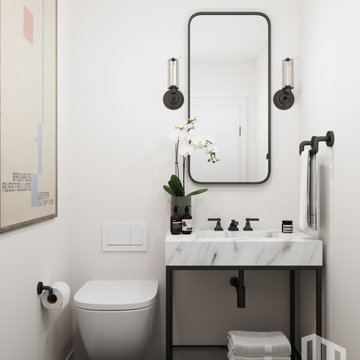
Santa Barbara - Classically Chic. This collection blends natural stones and elements to create a space that is airy and bright.
Идея дизайна: маленький туалет в стиле лофт с открытыми фасадами, черными фасадами, инсталляцией, белой плиткой, настольной раковиной, мраморной столешницей, белой столешницей и напольной тумбой для на участке и в саду
Идея дизайна: маленький туалет в стиле лофт с открытыми фасадами, черными фасадами, инсталляцией, белой плиткой, настольной раковиной, мраморной столешницей, белой столешницей и напольной тумбой для на участке и в саду
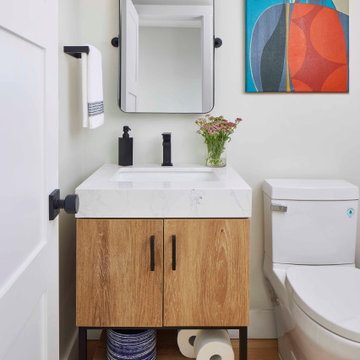
We took a bathroom from the '80's and brought new life to it.
Свежая идея для дизайна: туалет в стиле лофт с плоскими фасадами, светлыми деревянными фасадами, белыми стенами, столешницей из искусственного кварца, белой столешницей и напольной тумбой - отличное фото интерьера
Свежая идея для дизайна: туалет в стиле лофт с плоскими фасадами, светлыми деревянными фасадами, белыми стенами, столешницей из искусственного кварца, белой столешницей и напольной тумбой - отличное фото интерьера
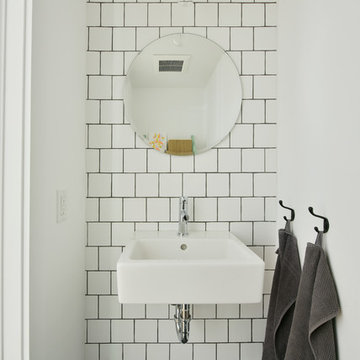
Previously renovated with a two-story addition in the 80’s, the home’s square footage had been increased, but the current homeowners struggled to integrate the old with the new.
An oversized fireplace and awkward jogged walls added to the challenges on the main floor, along with dated finishes. While on the second floor, a poorly configured layout was not functional for this expanding family.
From the front entrance, we can see the fireplace was removed between the living room and dining rooms, creating greater sight lines and allowing for more traditional archways between rooms.
At the back of the home, we created a new mudroom area, and updated the kitchen with custom two-tone millwork, countertops and finishes. These main floor changes work together to create a home more reflective of the homeowners’ tastes.
On the second floor, the master suite was relocated and now features a beautiful custom ensuite, walk-in closet and convenient adjacency to the new laundry room.
Gordon King Photography
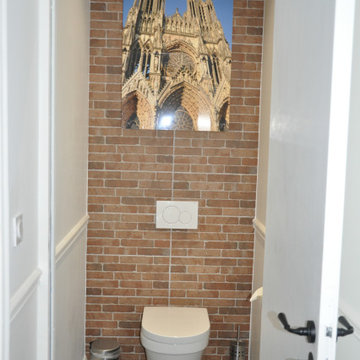
На фото: маленький туалет в стиле лофт с фасадами островного типа, инсталляцией, коричневой плиткой, удлиненной плиткой, белыми стенами, темным паркетным полом и коричневым полом для на участке и в саду
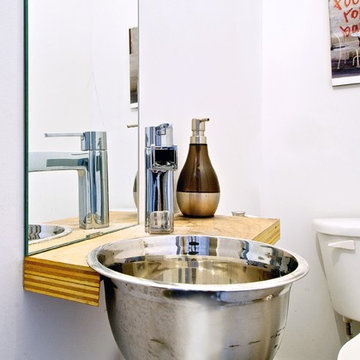
Photo: Andrew Snow Photography © Houzz 2012
Design: Creative Union Network
Пример оригинального дизайна: туалет в стиле лофт с столешницей из дерева, накладной раковиной и коричневой столешницей
Пример оригинального дизайна: туалет в стиле лофт с столешницей из дерева, накладной раковиной и коричневой столешницей
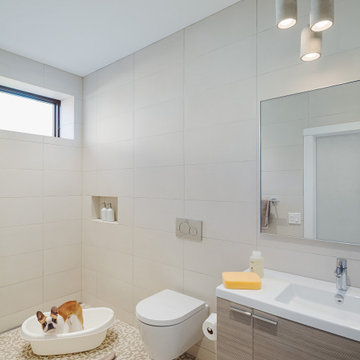
На фото: туалет среднего размера в стиле лофт с плоскими фасадами, фасадами цвета дерева среднего тона, инсталляцией, бежевой плиткой, керамогранитной плиткой, полом из мозаичной плитки, столешницей из искусственного камня, бежевым полом, белой столешницей и подвесной тумбой
Белый туалет в стиле лофт – фото дизайна интерьера
1
