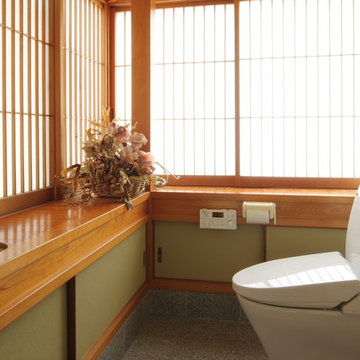Белый туалет с унитазом-моноблоком – фото дизайна интерьера
Сортировать:
Бюджет
Сортировать:Популярное за сегодня
101 - 120 из 2 011 фото
1 из 3
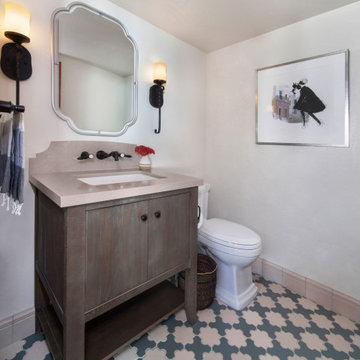
Powder Room Remodel
Идея дизайна: маленький туалет в средиземноморском стиле с плоскими фасадами, темными деревянными фасадами, унитазом-моноблоком, белыми стенами, полом из керамической плитки, подвесной раковиной, столешницей из искусственного кварца, разноцветным полом, коричневой столешницей и напольной тумбой для на участке и в саду
Идея дизайна: маленький туалет в средиземноморском стиле с плоскими фасадами, темными деревянными фасадами, унитазом-моноблоком, белыми стенами, полом из керамической плитки, подвесной раковиной, столешницей из искусственного кварца, разноцветным полом, коричневой столешницей и напольной тумбой для на участке и в саду
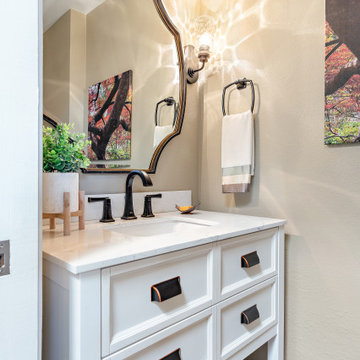
На фото: маленький туалет в стиле неоклассика (современная классика) с фасадами с утопленной филенкой, белыми фасадами, унитазом-моноблоком, бежевой плиткой, бежевыми стенами, паркетным полом среднего тона, врезной раковиной, столешницей из искусственного кварца, коричневым полом, белой столешницей и напольной тумбой для на участке и в саду с

На фото: маленький туалет в стиле неоклассика (современная классика) с фасадами в стиле шейкер, белыми фасадами, унитазом-моноблоком, синими стенами, полом из керамогранита, монолитной раковиной, мраморной столешницей, серым полом, серой столешницей, напольной тумбой и обоями на стенах для на участке и в саду с
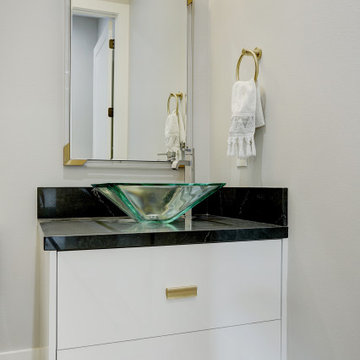
Beautiful powder bath with gold finishes.
Пример оригинального дизайна: туалет среднего размера в современном стиле с плоскими фасадами, белыми фасадами, серыми стенами, настольной раковиной, бежевым полом, черной столешницей, подвесной тумбой, унитазом-моноблоком, светлым паркетным полом и столешницей из искусственного кварца
Пример оригинального дизайна: туалет среднего размера в современном стиле с плоскими фасадами, белыми фасадами, серыми стенами, настольной раковиной, бежевым полом, черной столешницей, подвесной тумбой, унитазом-моноблоком, светлым паркетным полом и столешницей из искусственного кварца
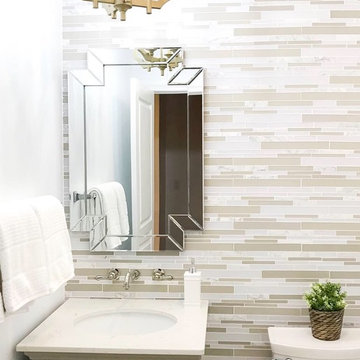
PHOTO CREDIT: INTERIOR DESIGN BY: HOUSE OF JORDYN ©
We can’t say enough about powder rooms, we love them! Even though they are small spaces, it still presents an amazing opportunity to showcase your design style! Our clients requested a modern and sleek customized look. With this in mind, we were able to give them special features like a wall mounted faucet, a mosaic tile accent wall, and a custom vanity. One of the challenges that comes with this design are the additional plumbing features. We even went a step ahead an installed a seamless access wall panel in the room behind the space with access to all the pipes. This way their beautiful accent wall will never be compromised if they ever need to access the pipes.
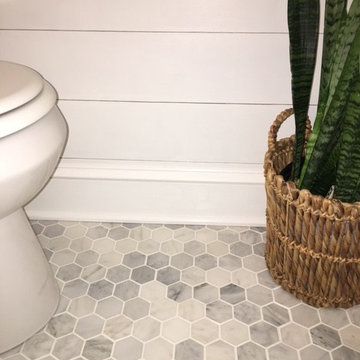
Vintage 1930's colonial gets a new shiplap powder room. After being completely gutted, a new Hampton Carrara tile floor was installed in a 2" hex pattern. Shiplap walls, new chair rail moulding, baseboard mouldings and a special little storage shelf were then installed. Original details were also preserved such as the beveled glass medicine cabinet and the tiny old sink was reglazed and reinstalled with new chrome spigot faucets and drainpipes. Walls are Gray Owl by Benjamin Moore.

Erika Bierman Photography
www.erikabiermanphotgraphy.com
На фото: маленький туалет в стиле неоклассика (современная классика) с фасадами в стиле шейкер, бежевыми фасадами, унитазом-моноблоком, разноцветной плиткой, стеклянной плиткой, бежевыми стенами, накладной раковиной и столешницей из кварцита для на участке и в саду
На фото: маленький туалет в стиле неоклассика (современная классика) с фасадами в стиле шейкер, бежевыми фасадами, унитазом-моноблоком, разноцветной плиткой, стеклянной плиткой, бежевыми стенами, накладной раковиной и столешницей из кварцита для на участке и в саду
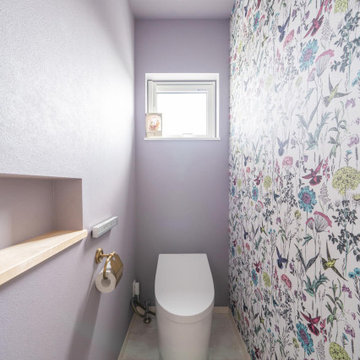
トイレ/toilet
Идея дизайна: туалет в стиле фьюжн с унитазом-моноблоком, фиолетовыми стенами, акцентной стеной, потолком с обоями и обоями на стенах
Идея дизайна: туалет в стиле фьюжн с унитазом-моноблоком, фиолетовыми стенами, акцентной стеной, потолком с обоями и обоями на стенах
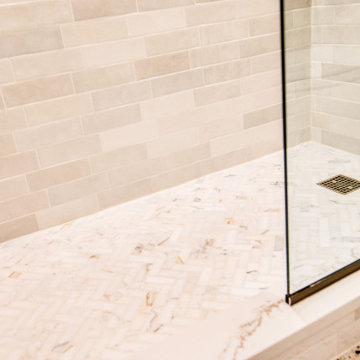
This amazing condo remodel features everything from new Benjamin Moore paint to new hardwood floors and most things in between. The kitchen and guest bathroom both received a whole new facelift. In the kitchen the light blue gray flat panel cabinets bring a pop of color that meshes perfectly with the white backsplash and countertops. Gold fixtures and hardware are sprinkled about for the best amount of sparkle. With a new textured vanity and new tiles the guest bathroom is a dream. Porcelain floor tiles and ceramic wall tiles line this bathroom in a beautiful monochromatic color. A new gray vanity with double under-mount sinks was added to the master bathroom as well. All coming together to make this condo look amazing.
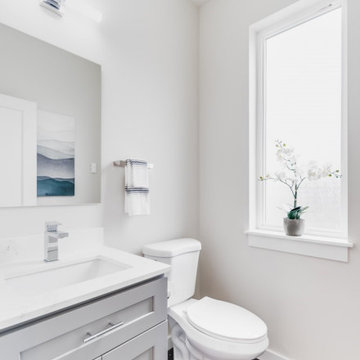
Powder room on the first floor. View plan THD-8743: https://www.thehousedesigners.com/plan/polishchuk-residence-8743/
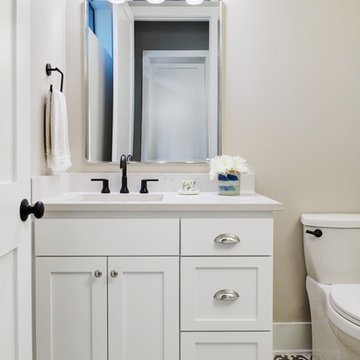
Craig Washburn
Источник вдохновения для домашнего уюта: туалет среднего размера в стиле кантри с фасадами в стиле шейкер, белыми фасадами, унитазом-моноблоком, серыми стенами, полом из цементной плитки, врезной раковиной, столешницей из искусственного кварца, черным полом и белой столешницей
Источник вдохновения для домашнего уюта: туалет среднего размера в стиле кантри с фасадами в стиле шейкер, белыми фасадами, унитазом-моноблоком, серыми стенами, полом из цементной плитки, врезной раковиной, столешницей из искусственного кварца, черным полом и белой столешницей
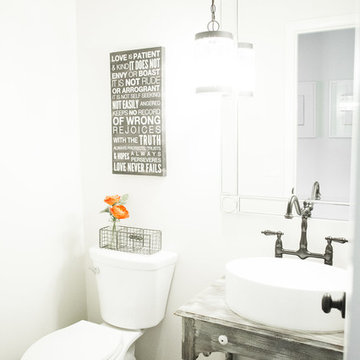
Laura Rae Photography
Источник вдохновения для домашнего уюта: туалет в стиле шебби-шик с серыми стенами, настольной раковиной, унитазом-моноблоком и коричневым полом
Источник вдохновения для домашнего уюта: туалет в стиле шебби-шик с серыми стенами, настольной раковиной, унитазом-моноблоком и коричневым полом
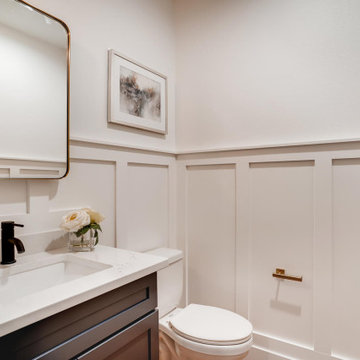
Идея дизайна: туалет в стиле неоклассика (современная классика) с фасадами в стиле шейкер, серыми фасадами, унитазом-моноблоком, белыми стенами, врезной раковиной, столешницей из кварцита и встроенной тумбой
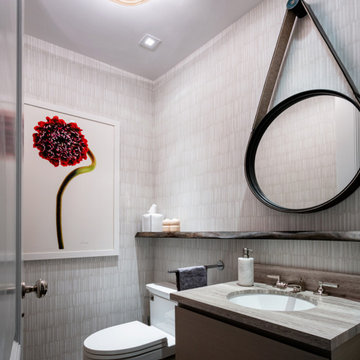
Our NYC studio designed this sleek city home for empty nesters who entertain regularly. This elegant home is all about mixing comfort and elegance with functionality and purpose. The living room is an elegant area with a comfortable sectional and chairs complemented with an artistic circular table and a neutral-hued rug. The kitchen is compact but functional. The dining room features minimal decor with a sleek table and chairs, a floating console, and abstract artwork flanked by metal and glass wall lights.
Our interior design team ensured there was enough room to accommodate visiting family and friends by using rooms and objects to serve a dual purpose. In addition to the calming-hued, elegant guest room, the study can also convert into a guest room with a state-of-the-art Murphy bed. The master bedroom and bathroom are bathed in luxury and comfort. The entire home is elevated with gorgeous textile and hand-blown glass sculptural artistic light pieces created by our custom lighting expert.
---
Project completed by New York interior design firm Betty Wasserman Art & Interiors, which serves New York City, as well as across the tri-state area and in The Hamptons.
---
For more about Betty Wasserman, click here: https://www.bettywasserman.com/
To learn more about this project, click here: https://www.bettywasserman.com/spaces/nyc-west-side-design-renovation/

Seabrook features miles of shoreline just 30 minutes from downtown Houston. Our clients found the perfect home located on a canal with bay access, but it was a bit dated. Freshening up a home isn’t just paint and furniture, though. By knocking down some walls in the main living area, an open floor plan brightened the space and made it ideal for hosting family and guests. Our advice is to always add in pops of color, so we did just with brass. The barstools, light fixtures, and cabinet hardware compliment the airy, white kitchen. The living room’s 5 ft wide chandelier pops against the accent wall (not that it wasn’t stunning on its own, though). The brass theme flows into the laundry room with built-in dog kennels for the client’s additional family members.
We love how bright and airy this bayside home turned out!
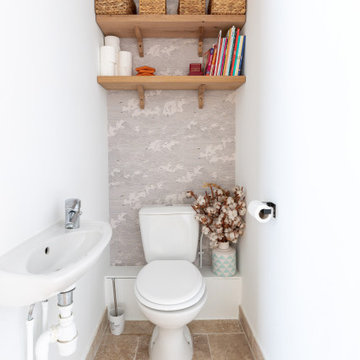
Свежая идея для дизайна: туалет среднего размера в средиземноморском стиле с унитазом-моноблоком, белыми стенами, полом из травертина, подвесной раковиной, столешницей из кварцита, бежевым полом, белой столешницей и обоями на стенах - отличное фото интерьера

Our Ridgewood Estate project is a new build custom home located on acreage with a lake. It is filled with luxurious materials and family friendly details.
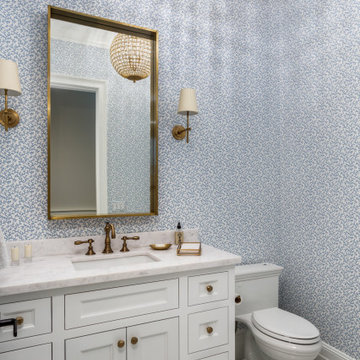
Источник вдохновения для домашнего уюта: туалет в стиле неоклассика (современная классика) с фасадами в стиле шейкер, белыми фасадами, унитазом-моноблоком, разноцветными стенами, мраморным полом, врезной раковиной, мраморной столешницей, белым полом, белой столешницей, встроенной тумбой и обоями на стенах

Beautiful touches to add to your home’s powder room! Although small, these rooms are great for getting creative. We introduced modern vessel sinks, floating vanities, and textured wallpaper for an upscale flair to these powder rooms.
Project designed by Denver, Colorado interior designer Margarita Bravo. She serves Denver as well as surrounding areas such as Cherry Hills Village, Englewood, Greenwood Village, and Bow Mar.
For more about MARGARITA BRAVO, click here: https://www.margaritabravo.com/
Белый туалет с унитазом-моноблоком – фото дизайна интерьера
6
