Белый туалет с светлым паркетным полом – фото дизайна интерьера
Сортировать:
Бюджет
Сортировать:Популярное за сегодня
1 - 20 из 587 фото
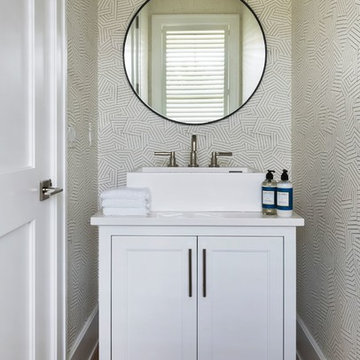
Пример оригинального дизайна: маленький туалет в морском стиле с фасадами с утопленной филенкой, белыми фасадами, светлым паркетным полом, настольной раковиной, коричневым полом и белой столешницей для на участке и в саду

На фото: туалет в современном стиле с зеленой плиткой, керамической плиткой, разноцветными стенами, светлым паркетным полом, раковиной с пьедесталом, столешницей из искусственного камня, белой столешницей, напольной тумбой, обоями на стенах и акцентной стеной с

We love to go bold with our powder room designs, so we selected a black textured tile on the vanity wall and a modern, geometric wallpaper to add some additional interest to the walls.

На фото: туалет в современном стиле с плоскими фасадами, темными деревянными фасадами, серой плиткой, белыми стенами, светлым паркетным полом, врезной раковиной и бежевым полом с

spacecrafting
Пример оригинального дизайна: туалет в классическом стиле с раковиной с пьедесталом, раздельным унитазом, разноцветными стенами и светлым паркетным полом
Пример оригинального дизайна: туалет в классическом стиле с раковиной с пьедесталом, раздельным унитазом, разноцветными стенами и светлым паркетным полом

Идея дизайна: туалет в современном стиле с плоскими фасадами, серыми фасадами, белыми стенами, светлым паркетным полом, врезной раковиной, бежевым полом, белой столешницей и подвесной тумбой

Пример оригинального дизайна: большой туалет в морском стиле с черными фасадами, унитазом-моноблоком, белыми стенами, светлым паркетным полом, подвесной раковиной, коричневым полом, подвесной тумбой и стенами из вагонки

Custom floating sink. Textured wall panels.
На фото: туалет среднего размера в стиле модернизм с белой плиткой, белыми стенами, светлым паркетным полом, монолитной раковиной, столешницей из искусственного кварца, белой столешницей и подвесной тумбой
На фото: туалет среднего размера в стиле модернизм с белой плиткой, белыми стенами, светлым паркетным полом, монолитной раковиной, столешницей из искусственного кварца, белой столешницей и подвесной тумбой

The dark tone of the shiplap walls in this powder room, are offset by light oak flooring and white vanity. The space is accented with brass plumbing fixtures, hardware, mirror and sconces.
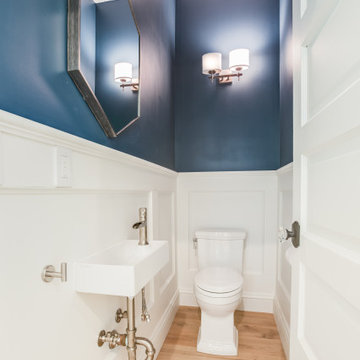
Powder room with custom installed white wood wainscoting with dark blue paint above and oak floor
Источник вдохновения для домашнего уюта: туалет в классическом стиле с белыми фасадами, синими стенами, светлым паркетным полом, подвесной раковиной, подвесной тумбой и панелями на стенах
Источник вдохновения для домашнего уюта: туалет в классическом стиле с белыми фасадами, синими стенами, светлым паркетным полом, подвесной раковиной, подвесной тумбой и панелями на стенах
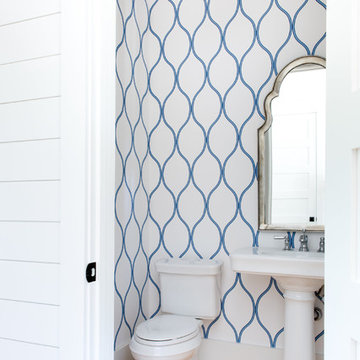
Идея дизайна: туалет среднего размера в стиле неоклассика (современная классика) с синими стенами, светлым паркетным полом, раковиной с пьедесталом и бежевым полом
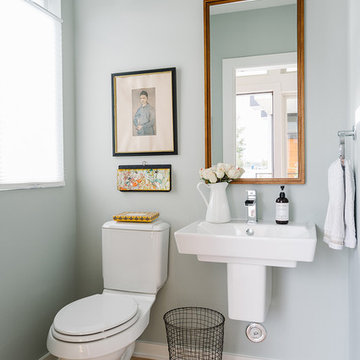
Completed in 2015, this project incorporates a Scandinavian vibe to enhance the modern architecture and farmhouse details. The vision was to create a balanced and consistent design to reflect clean lines and subtle rustic details, which creates a calm sanctuary. The whole home is not based on a design aesthetic, but rather how someone wants to feel in a space, specifically the feeling of being cozy, calm, and clean. This home is an interpretation of modern design without focusing on one specific genre; it boasts a midcentury master bedroom, stark and minimal bathrooms, an office that doubles as a music den, and modern open concept on the first floor. It’s the winner of the 2017 design award from the Austin Chapter of the American Institute of Architects and has been on the Tribeza Home Tour; in addition to being published in numerous magazines such as on the cover of Austin Home as well as Dwell Magazine, the cover of Seasonal Living Magazine, Tribeza, Rue Daily, HGTV, Hunker Home, and other international publications.
----
Featured on Dwell!
https://www.dwell.com/article/sustainability-is-the-centerpiece-of-this-new-austin-development-071e1a55
---
Project designed by the Atomic Ranch featured modern designers at Breathe Design Studio. From their Austin design studio, they serve an eclectic and accomplished nationwide clientele including in Palm Springs, LA, and the San Francisco Bay Area.
For more about Breathe Design Studio, see here: https://www.breathedesignstudio.com/
To learn more about this project, see here: https://www.breathedesignstudio.com/scandifarmhouse

Adding white wainscoting and dark wallpaper to this powder room made all the difference! We also changed the layout...
На фото: туалет среднего размера в современном стиле с раздельным унитазом, разноцветными стенами, светлым паркетным полом, монолитной раковиной, бежевым полом, напольной тумбой и панелями на стенах
На фото: туалет среднего размера в современном стиле с раздельным унитазом, разноцветными стенами, светлым паркетным полом, монолитной раковиной, бежевым полом, напольной тумбой и панелями на стенах
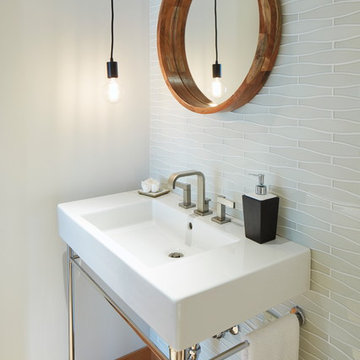
Sally Painter Photography
Идея дизайна: большой туалет в современном стиле с белой плиткой, стеклянной плиткой, белыми стенами, светлым паркетным полом, консольной раковиной и бежевым полом
Идея дизайна: большой туалет в современном стиле с белой плиткой, стеклянной плиткой, белыми стенами, светлым паркетным полом, консольной раковиной и бежевым полом

Пример оригинального дизайна: маленький туалет в стиле неоклассика (современная классика) с открытыми фасадами, белыми фасадами, унитазом-моноблоком, разноцветными стенами, светлым паркетным полом, подвесной раковиной, коричневым полом, белой столешницей, напольной тумбой и обоями на стенах для на участке и в саду

Стильный дизайн: туалет среднего размера в морском стиле с плоскими фасадами, коричневыми фасадами, раздельным унитазом, белой плиткой, керамической плиткой, белыми стенами, светлым паркетным полом, настольной раковиной, столешницей из искусственного кварца, бежевым полом и серой столешницей - последний тренд

Our clients purchased a new house, but wanted to add their own personal style and touches to make it really feel like home. We added a few updated to the exterior, plus paneling in the entryway and formal sitting room, customized the master closet, and cosmetic updates to the kitchen, formal dining room, great room, formal sitting room, laundry room, children’s spaces, nursery, and master suite. All new furniture, accessories, and home-staging was done by InHance. Window treatments, wall paper, and paint was updated, plus we re-did the tile in the downstairs powder room to glam it up. The children’s bedrooms and playroom have custom furnishings and décor pieces that make the rooms feel super sweet and personal. All the details in the furnishing and décor really brought this home together and our clients couldn’t be happier!
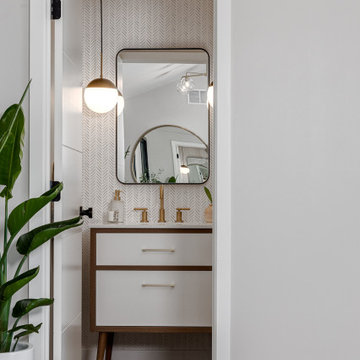
Midcentury modern powder bathroom with two-tone vanity, wallpaper, and pendant lighting to help create a great impression for guests.
Свежая идея для дизайна: маленький туалет в стиле ретро с плоскими фасадами, фасадами цвета дерева среднего тона, инсталляцией, белыми стенами, светлым паркетным полом, врезной раковиной, столешницей из искусственного кварца, бежевым полом, белой столешницей, напольной тумбой и обоями на стенах для на участке и в саду - отличное фото интерьера
Свежая идея для дизайна: маленький туалет в стиле ретро с плоскими фасадами, фасадами цвета дерева среднего тона, инсталляцией, белыми стенами, светлым паркетным полом, врезной раковиной, столешницей из искусственного кварца, бежевым полом, белой столешницей, напольной тумбой и обоями на стенах для на участке и в саду - отличное фото интерьера

Our clients wanted the ultimate modern farmhouse custom dream home. They found property in the Santa Rosa Valley with an existing house on 3 ½ acres. They could envision a new home with a pool, a barn, and a place to raise horses. JRP and the clients went all in, sparing no expense. Thus, the old house was demolished and the couple’s dream home began to come to fruition.
The result is a simple, contemporary layout with ample light thanks to the open floor plan. When it comes to a modern farmhouse aesthetic, it’s all about neutral hues, wood accents, and furniture with clean lines. Every room is thoughtfully crafted with its own personality. Yet still reflects a bit of that farmhouse charm.
Their considerable-sized kitchen is a union of rustic warmth and industrial simplicity. The all-white shaker cabinetry and subway backsplash light up the room. All white everything complimented by warm wood flooring and matte black fixtures. The stunning custom Raw Urth reclaimed steel hood is also a star focal point in this gorgeous space. Not to mention the wet bar area with its unique open shelves above not one, but two integrated wine chillers. It’s also thoughtfully positioned next to the large pantry with a farmhouse style staple: a sliding barn door.
The master bathroom is relaxation at its finest. Monochromatic colors and a pop of pattern on the floor lend a fashionable look to this private retreat. Matte black finishes stand out against a stark white backsplash, complement charcoal veins in the marble looking countertop, and is cohesive with the entire look. The matte black shower units really add a dramatic finish to this luxurious large walk-in shower.
Photographer: Andrew - OpenHouse VC
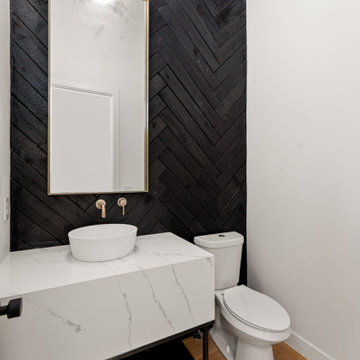
Источник вдохновения для домашнего уюта: туалет в стиле модернизм с белыми фасадами, черными стенами, светлым паркетным полом, настольной раковиной, столешницей из кварцита, белой столешницей и напольной тумбой
Белый туалет с светлым паркетным полом – фото дизайна интерьера
1