Белый туалет с столешницей из гранита – фото дизайна интерьера
Сортировать:
Бюджет
Сортировать:Популярное за сегодня
1 - 20 из 309 фото

Troy Theis Photography
Источник вдохновения для домашнего уюта: маленький туалет в стиле неоклассика (современная классика) с фасадами с утопленной филенкой, белыми фасадами, врезной раковиной, серой столешницей, белыми стенами и столешницей из гранита для на участке и в саду
Источник вдохновения для домашнего уюта: маленький туалет в стиле неоклассика (современная классика) с фасадами с утопленной филенкой, белыми фасадами, врезной раковиной, серой столешницей, белыми стенами и столешницей из гранита для на участке и в саду

A large powder room is located off the home's garage.
Свежая идея для дизайна: большой туалет в современном стиле с плоскими фасадами, коричневыми фасадами, раздельным унитазом, белыми стенами, полом из керамогранита, врезной раковиной, столешницей из гранита, черным полом, белой столешницей и напольной тумбой - отличное фото интерьера
Свежая идея для дизайна: большой туалет в современном стиле с плоскими фасадами, коричневыми фасадами, раздельным унитазом, белыми стенами, полом из керамогранита, врезной раковиной, столешницей из гранита, черным полом, белой столешницей и напольной тумбой - отличное фото интерьера

Свежая идея для дизайна: маленький туалет в современном стиле с темными деревянными фасадами, унитазом-моноблоком, серой плиткой, белыми стенами, настольной раковиной, столешницей из гранита, белым полом, черной столешницей и подвесной тумбой для на участке и в саду - отличное фото интерьера
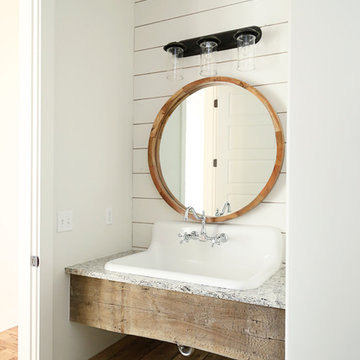
Sarah Baker Photos
На фото: туалет среднего размера в стиле кантри с белыми стенами, подвесной раковиной, столешницей из гранита и серой столешницей с
На фото: туалет среднего размера в стиле кантри с белыми стенами, подвесной раковиной, столешницей из гранита и серой столешницей с
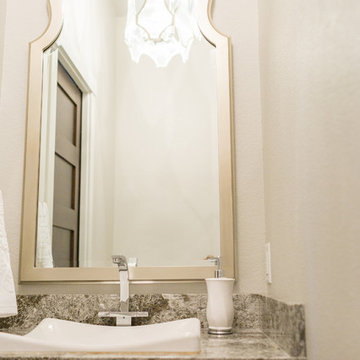
Cabinetry, Countertop, Plumbing Fixtures and Mirror purchased and installed by Bridget's Room.
Источник вдохновения для домашнего уюта: туалет в стиле неоклассика (современная классика) с фасадами с выступающей филенкой, бежевыми фасадами, белыми стенами и столешницей из гранита
Источник вдохновения для домашнего уюта: туалет в стиле неоклассика (современная классика) с фасадами с выступающей филенкой, бежевыми фасадами, белыми стенами и столешницей из гранита

This cottage remodel on Lake Charlevoix was such a fun project to work on. We really strived to bring in the coastal elements around the home to give this cottage it's asthetics. You will see a lot of whites, light blues, and some grey/greige accents as well.

The design challenge was to enhance the square footage, flow and livability in this 1,442 sf 1930’s Tudor style brick house for a growing family of four. A two story 1,000 sf addition was the solution proposed by the design team at Advance Design Studio, Ltd. The new addition provided enough space to add a new kitchen and eating area with a butler pantry, a food pantry, a powder room and a mud room on the lower level, and a new master suite on the upper level.
The family envisioned a bright and airy white classically styled kitchen accented with espresso in keeping with the 1930’s style architecture of the home. Subway tile and timely glass accents add to the classic charm of the crisp white craftsman style cabinetry and sparkling chrome accents. Clean lines in the white farmhouse sink and the handsome bridge faucet in polished nickel make a vintage statement. River white granite on the generous new island makes for a fantastic gathering place for family and friends and gives ample casual seating. Dark stained oak floors extend to the new butler’s pantry and powder room, and throughout the first floor making a cohesive statement throughout. Classic arched doorways were added to showcase the home’s period details.
On the upper level, the newly expanded garage space nestles below an expansive new master suite complete with a spectacular bath retreat and closet space and an impressively vaulted ceiling. The soothing master getaway is bathed in soft gray tones with painted cabinets and amazing “fantasy” granite that reminds one of beach vacations. The floor mimics a wood feel underfoot with a gray textured porcelain tile and the spacious glass shower boasts delicate glass accents and a basket weave tile floor. Sparkling fixtures rest like fine jewelry completing the space.
The vaulted ceiling throughout the master suite lends to the spacious feel as does the archway leading to the expansive master closet. An elegant bank of 6 windows floats above the bed, bathing the space in light.
Photo Credits- Joe Nowak
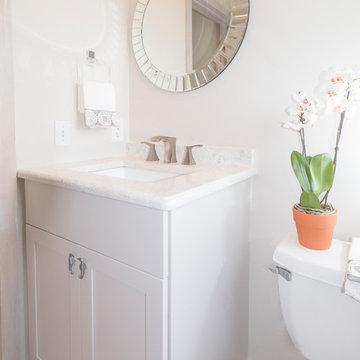
Photography by Dianne Ahto, Graphicus 14
Design by Cindy Kelly Kitchen Design
Свежая идея для дизайна: маленький туалет в стиле неоклассика (современная классика) с плоскими фасадами, белыми фасадами, бежевыми стенами, полом из керамической плитки, монолитной раковиной, столешницей из гранита и бежевым полом для на участке и в саду - отличное фото интерьера
Свежая идея для дизайна: маленький туалет в стиле неоклассика (современная классика) с плоскими фасадами, белыми фасадами, бежевыми стенами, полом из керамической плитки, монолитной раковиной, столешницей из гранита и бежевым полом для на участке и в саду - отличное фото интерьера

Recreation
Contemporary Style
Свежая идея для дизайна: маленький туалет в современном стиле с плоскими фасадами, серыми фасадами, унитазом-моноблоком, белой плиткой, керамической плиткой, белыми стенами, темным паркетным полом, столешницей из гранита, коричневым полом, белой столешницей и подвесной тумбой для на участке и в саду - отличное фото интерьера
Свежая идея для дизайна: маленький туалет в современном стиле с плоскими фасадами, серыми фасадами, унитазом-моноблоком, белой плиткой, керамической плиткой, белыми стенами, темным паркетным полом, столешницей из гранита, коричневым полом, белой столешницей и подвесной тумбой для на участке и в саду - отличное фото интерьера
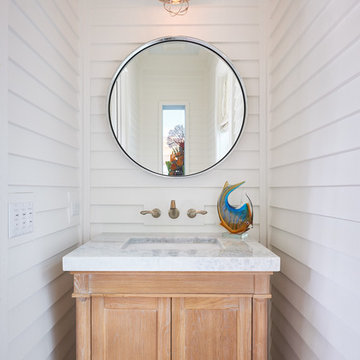
Coastal, transitional cabana bath made unique with a window to the family room fish tank (seen in mirror).
Photography by Simon Dale
На фото: маленький туалет в стиле неоклассика (современная классика) с врезной раковиной, фасадами островного типа, светлыми деревянными фасадами, белыми стенами и столешницей из гранита для на участке и в саду
На фото: маленький туалет в стиле неоклассика (современная классика) с врезной раковиной, фасадами островного типа, светлыми деревянными фасадами, белыми стенами и столешницей из гранита для на участке и в саду
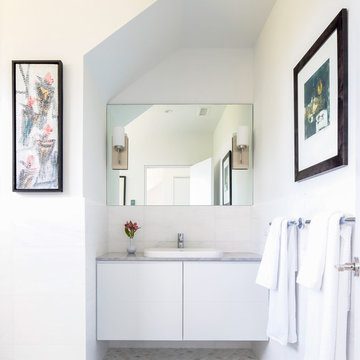
Modern luxury meets warm farmhouse in this Southampton home! Scandinavian inspired furnishings and light fixtures create a clean and tailored look, while the natural materials found in accent walls, casegoods, the staircase, and home decor hone in on a homey feel. An open-concept interior that proves less can be more is how we’d explain this interior. By accentuating the “negative space,” we’ve allowed the carefully chosen furnishings and artwork to steal the show, while the crisp whites and abundance of natural light create a rejuvenated and refreshed interior.
This sprawling 5,000 square foot home includes a salon, ballet room, two media rooms, a conference room, multifunctional study, and, lastly, a guest house (which is a mini version of the main house).
Project Location: Southamptons. Project designed by interior design firm, Betty Wasserman Art & Interiors. From their Chelsea base, they serve clients in Manhattan and throughout New York City, as well as across the tri-state area and in The Hamptons.
For more about Betty Wasserman, click here: https://www.bettywasserman.com/
To learn more about this project, click here: https://www.bettywasserman.com/spaces/southampton-modern-farmhouse/
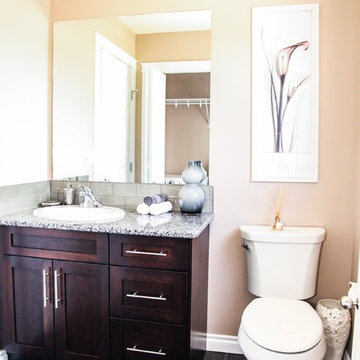
This oversized powder room is great for guests. The large vanity houses tons of storage.
На фото: туалет в стиле неоклассика (современная классика) с фасадами в стиле шейкер, темными деревянными фасадами, плиткой кабанчик, бежевыми стенами, полом из керамогранита, столешницей из гранита и серой плиткой
На фото: туалет в стиле неоклассика (современная классика) с фасадами в стиле шейкер, темными деревянными фасадами, плиткой кабанчик, бежевыми стенами, полом из керамогранита, столешницей из гранита и серой плиткой
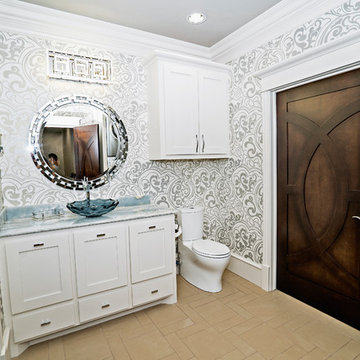
Идея дизайна: огромный туалет в средиземноморском стиле с фасадами в стиле шейкер, белыми фасадами, унитазом-моноблоком, разноцветными стенами, полом из керамогранита, настольной раковиной, столешницей из гранита, коричневым полом, синей столешницей и встроенной тумбой

This remodeled Escondido powder room features colonial gold granite counter tops with a Moen Eva faucet. It features Starmark maple wood cabinets and Richleau doors with a butter cream bronze glaze. Photo by Scott Basile.
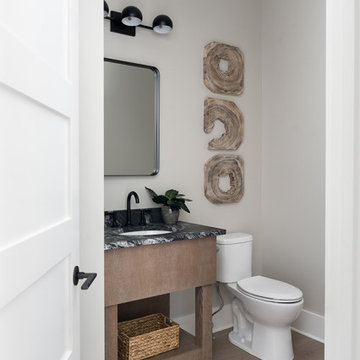
Our studio designed this luxury home by incorporating the house's sprawling golf course views. This resort-like home features three stunning bedrooms, a luxurious master bath with a freestanding tub, a spacious kitchen, a stylish formal living room, a cozy family living room, and an elegant home bar.
We chose a neutral palette throughout the home to amplify the bright, airy appeal of the home. The bedrooms are all about elegance and comfort, with soft furnishings and beautiful accessories. We added a grey accent wall with geometric details in the bar area to create a sleek, stylish look. The attractive backsplash creates an interesting focal point in the kitchen area and beautifully complements the gorgeous countertops. Stunning lighting, striking artwork, and classy decor make this lovely home look sophisticated, cozy, and luxurious.
---
Project completed by Wendy Langston's Everything Home interior design firm, which serves Carmel, Zionsville, Fishers, Westfield, Noblesville, and Indianapolis.
For more about Everything Home, see here: https://everythinghomedesigns.com/
To learn more about this project, see here:
https://everythinghomedesigns.com/portfolio/modern-resort-living/
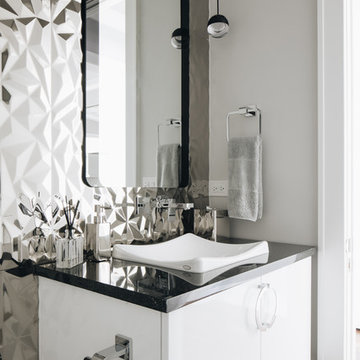
Photo by Stoffer Photgraphy
На фото: маленький туалет в стиле модернизм с плоскими фасадами, белыми фасадами, инсталляцией, серой плиткой, металлической плиткой, серыми стенами, мраморным полом, настольной раковиной, столешницей из гранита, черным полом и белой столешницей для на участке и в саду
На фото: маленький туалет в стиле модернизм с плоскими фасадами, белыми фасадами, инсталляцией, серой плиткой, металлической плиткой, серыми стенами, мраморным полом, настольной раковиной, столешницей из гранита, черным полом и белой столешницей для на участке и в саду
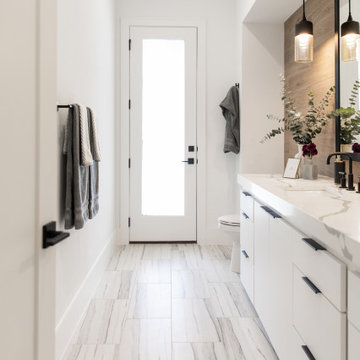
Powder room overview.
Свежая идея для дизайна: туалет среднего размера в стиле модернизм с белыми фасадами, раздельным унитазом, коричневой плиткой, керамогранитной плиткой, коричневыми стенами, полом из керамической плитки, накладной раковиной, столешницей из гранита, коричневым полом и белой столешницей - отличное фото интерьера
Свежая идея для дизайна: туалет среднего размера в стиле модернизм с белыми фасадами, раздельным унитазом, коричневой плиткой, керамогранитной плиткой, коричневыми стенами, полом из керамической плитки, накладной раковиной, столешницей из гранита, коричневым полом и белой столешницей - отличное фото интерьера
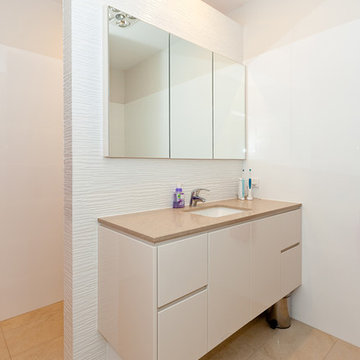
Источник вдохновения для домашнего уюта: туалет среднего размера в современном стиле с фасадами с выступающей филенкой, белыми фасадами, белой плиткой, керамогранитной плиткой, белыми стенами, мраморным полом, накладной раковиной, столешницей из гранита и бежевым полом
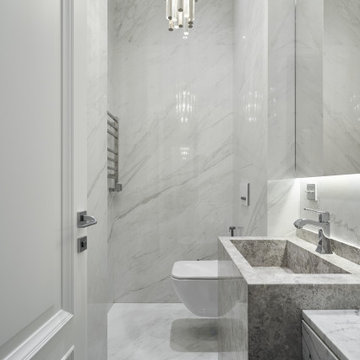
На фото: маленький туалет: освещение в стиле неоклассика (современная классика) с плоскими фасадами, серыми фасадами, инсталляцией, белой плиткой, керамогранитной плиткой, белыми стенами, полом из керамогранита, врезной раковиной, столешницей из гранита, белым полом, серой столешницей и напольной тумбой для на участке и в саду
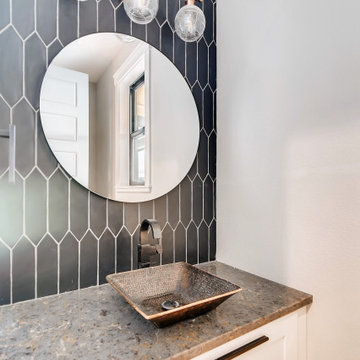
Стильный дизайн: большой туалет в стиле кантри с фасадами в стиле шейкер, белыми фасадами, черно-белой плиткой, керамической плиткой, серыми стенами, настольной раковиной, столешницей из гранита, бежевой столешницей и подвесной тумбой - последний тренд
Белый туалет с столешницей из гранита – фото дизайна интерьера
1