Белый туалет с оранжевыми фасадами – фото дизайна интерьера
Сортировать:
Бюджет
Сортировать:Популярное за сегодня
1 - 5 из 5 фото
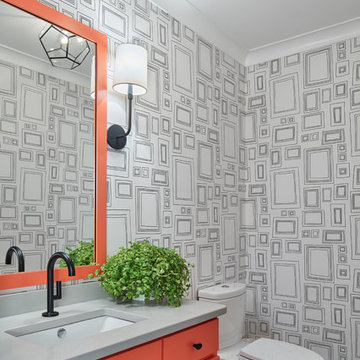
Свежая идея для дизайна: туалет в морском стиле с оранжевыми фасадами, раздельным унитазом, разноцветными стенами, врезной раковиной, серым полом и серой столешницей - отличное фото интерьера
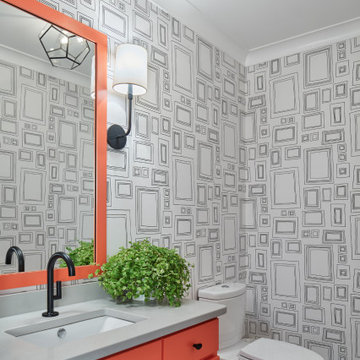
Playful powder room with bright coral cabinetry features wallpaper with squiggly frames that kids can draw on.
На фото: маленький туалет в стиле неоклассика (современная классика) с оранжевыми фасадами, раздельным унитазом, разноцветными стенами, врезной раковиной, серой столешницей, встроенной тумбой и обоями на стенах для на участке и в саду
На фото: маленький туалет в стиле неоклассика (современная классика) с оранжевыми фасадами, раздельным унитазом, разноцветными стенами, врезной раковиной, серой столешницей, встроенной тумбой и обоями на стенах для на участке и в саду
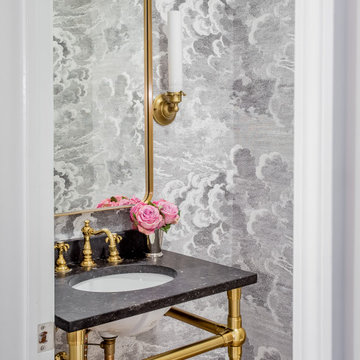
Источник вдохновения для домашнего уюта: маленький туалет в стиле неоклассика (современная классика) с оранжевыми фасадами, унитазом-моноблоком, серыми стенами, светлым паркетным полом, консольной раковиной, столешницей из искусственного кварца, черной столешницей и напольной тумбой для на участке и в саду
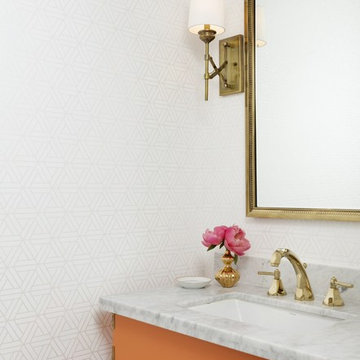
Benjamin Hill Photography
Идея дизайна: туалет в классическом стиле с разноцветными стенами, оранжевыми фасадами и серой столешницей
Идея дизайна: туалет в классическом стиле с разноцветными стенами, оранжевыми фасадами и серой столешницей
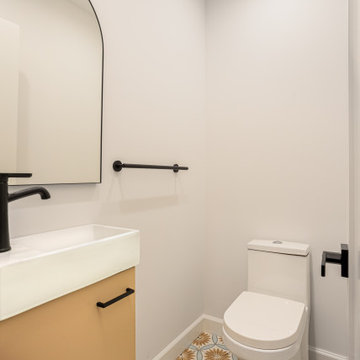
A Lovely 1100 sq. bungalow in the heart of Silverlake stood untouched for almost half a century.
This home as built was a 2 bedrooms + 1 bathroom with a good size living room.
Client purchased it for the sake of turning it into a rental property.
With a few good internal twists and space planning we converted this little bungalow into a full blown 3bed + 2.5 bath with a master suite.
All of this without adding even 1 square inch to the building.
Kitchen was moved to a more central location; a portion of a closet was converted into a powder room and the old utility room/laundry was turned into the master bathroom.
Белый туалет с оранжевыми фасадами – фото дизайна интерьера
1