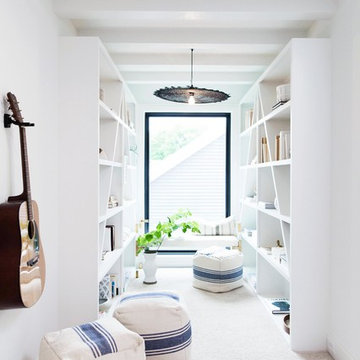Белый коридор с ковровым покрытием – фото дизайна интерьера
Сортировать:
Бюджет
Сортировать:Популярное за сегодня
1 - 20 из 782 фото

This project was to turn a dated bungalow into a modern house. The objective was to create upstairs living space with a bathroom and ensuite to master.
We installed underfloor heating throughout the ground floor and bathroom. A beautiful new oak staircase was fitted with glass balustrading. To enhance space in the ensuite we installed a pocket door. We created a custom new front porch designed to be in keeping with the new look. Finally, fresh new rendering was installed to complete the house.
This is a modern luxurious property which we are proud to showcase.

Nathalie Priem
Свежая идея для дизайна: коридор среднего размера в современном стиле с белыми стенами и ковровым покрытием - отличное фото интерьера
Свежая идея для дизайна: коридор среднего размера в современном стиле с белыми стенами и ковровым покрытием - отличное фото интерьера
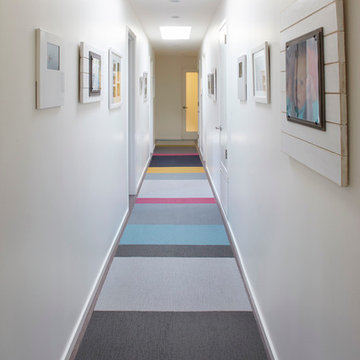
Muffy Kibbey Photography
Свежая идея для дизайна: большой коридор в стиле модернизм с белыми стенами и ковровым покрытием - отличное фото интерьера
Свежая идея для дизайна: большой коридор в стиле модернизм с белыми стенами и ковровым покрытием - отличное фото интерьера

Lantern on landing
На фото: коридор: освещение в стиле кантри с серыми стенами, ковровым покрытием, бежевым полом и балками на потолке с
На фото: коридор: освещение в стиле кантри с серыми стенами, ковровым покрытием, бежевым полом и балками на потолке с
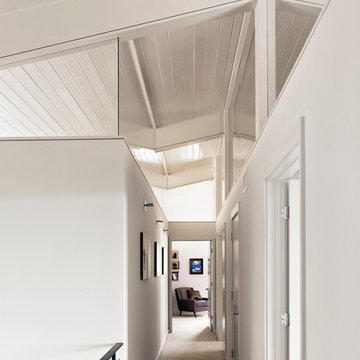
Casey Dunn Photography
На фото: коридор среднего размера в современном стиле с белыми стенами и ковровым покрытием
На фото: коридор среднего размера в современном стиле с белыми стенами и ковровым покрытием
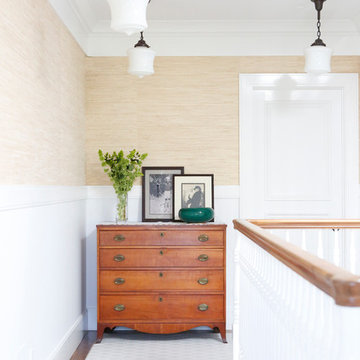
Идея дизайна: коридор среднего размера в стиле неоклассика (современная классика) с бежевыми стенами, ковровым покрытием и белым полом

На фото: маленький коридор в стиле кантри с белыми стенами, ковровым покрытием и серым полом для на участке и в саду с
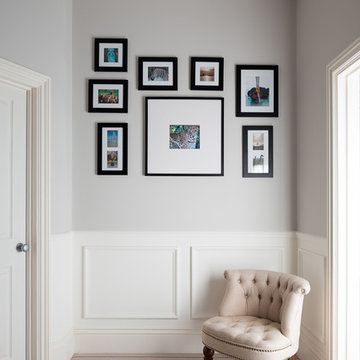
Wood panelled landing by Hughes Developments
Пример оригинального дизайна: коридор среднего размера в классическом стиле с ковровым покрытием и серыми стенами
Пример оригинального дизайна: коридор среднего размера в классическом стиле с ковровым покрытием и серыми стенами
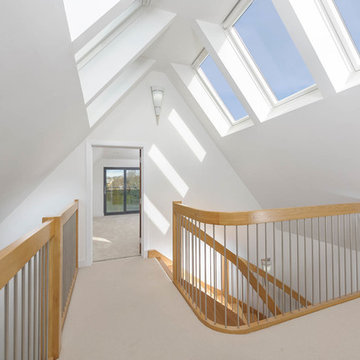
Brian Young
На фото: коридор среднего размера в стиле неоклассика (современная классика) с белыми стенами, ковровым покрытием и бежевым полом
На фото: коридор среднего размера в стиле неоклассика (современная классика) с белыми стенами, ковровым покрытием и бежевым полом
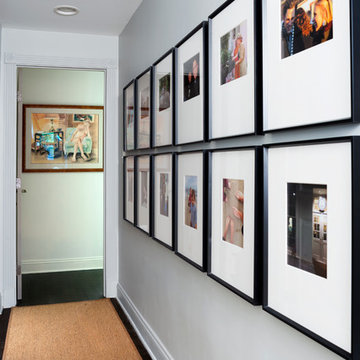
Stacy Zarin Goldberg
Стильный дизайн: коридор среднего размера в стиле неоклассика (современная классика) с белыми стенами и ковровым покрытием - последний тренд
Стильный дизайн: коридор среднего размера в стиле неоклассика (современная классика) с белыми стенами и ковровым покрытием - последний тренд

This grand 2-story home with first-floor owner’s suite includes a 3-car garage with spacious mudroom entry complete with built-in lockers. A stamped concrete walkway leads to the inviting front porch. Double doors open to the foyer with beautiful hardwood flooring that flows throughout the main living areas on the 1st floor. Sophisticated details throughout the home include lofty 10’ ceilings on the first floor and farmhouse door and window trim and baseboard. To the front of the home is the formal dining room featuring craftsman style wainscoting with chair rail and elegant tray ceiling. Decorative wooden beams adorn the ceiling in the kitchen, sitting area, and the breakfast area. The well-appointed kitchen features stainless steel appliances, attractive cabinetry with decorative crown molding, Hanstone countertops with tile backsplash, and an island with Cambria countertop. The breakfast area provides access to the spacious covered patio. A see-thru, stone surround fireplace connects the breakfast area and the airy living room. The owner’s suite, tucked to the back of the home, features a tray ceiling, stylish shiplap accent wall, and an expansive closet with custom shelving. The owner’s bathroom with cathedral ceiling includes a freestanding tub and custom tile shower. Additional rooms include a study with cathedral ceiling and rustic barn wood accent wall and a convenient bonus room for additional flexible living space. The 2nd floor boasts 3 additional bedrooms, 2 full bathrooms, and a loft that overlooks the living room.
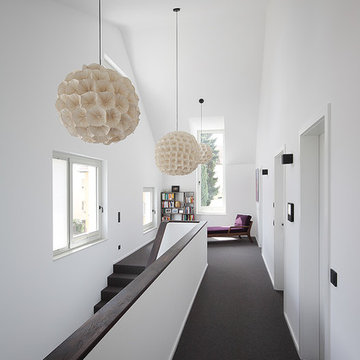
(c) RADON photography / Norman Radon
На фото: коридор среднего размера в современном стиле с белыми стенами, ковровым покрытием и черным полом
На фото: коридор среднего размера в современном стиле с белыми стенами, ковровым покрытием и черным полом
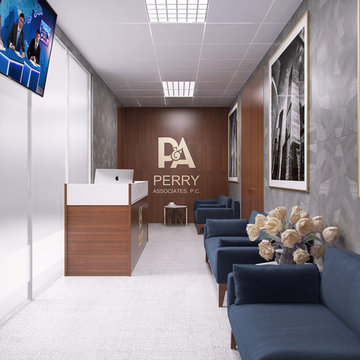
На фото: маленький коридор в современном стиле с серыми стенами и ковровым покрытием для на участке и в саду с
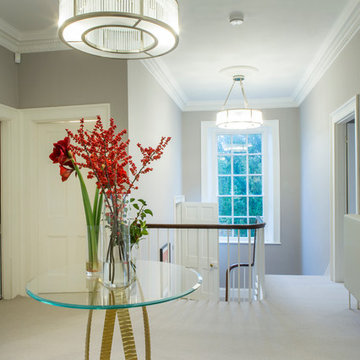
Lucy Walters
Стильный дизайн: коридор в классическом стиле с серыми стенами, ковровым покрытием и белым полом - последний тренд
Стильный дизайн: коридор в классическом стиле с серыми стенами, ковровым покрытием и белым полом - последний тренд
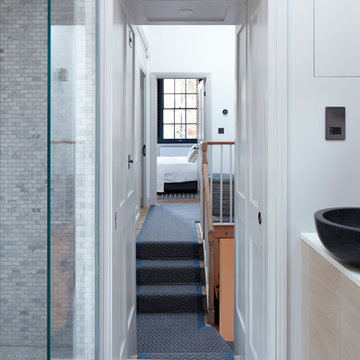
Jack Hobhouse
Стильный дизайн: маленький коридор в современном стиле с белыми стенами и ковровым покрытием для на участке и в саду - последний тренд
Стильный дизайн: маленький коридор в современном стиле с белыми стенами и ковровым покрытием для на участке и в саду - последний тренд
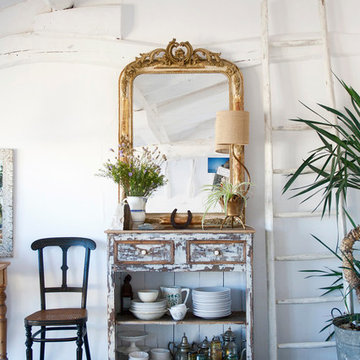
Свежая идея для дизайна: маленький коридор: освещение в стиле фьюжн с белыми стенами и ковровым покрытием для на участке и в саду - отличное фото интерьера

This homeowner loved her home, loved the location, but it needed updating and a more efficient use of the condensed space she had for her master bedroom/bath.
She was desirous of a spa-like master suite that not only used all spaces efficiently but was a tranquil escape to enjoy.
Her master bathroom was small, dated and inefficient with a corner shower and she used a couple small areas for storage but needed a more formal master closet and designated space for her shoes. Additionally, we were working with severely sloped ceilings in this space, which required us to be creative in utilizing the space for a hallway as well as prized shoe storage while stealing space from the bedroom. She also asked for a laundry room on this floor, which we were able to create using stackable units. Custom closet cabinetry allowed for closed storage and a fun light fixture complete the space. Her new master bathroom allowed for a large shower with fun tile and bench, custom cabinetry with transitional plumbing fixtures, and a sliding barn door for privacy.
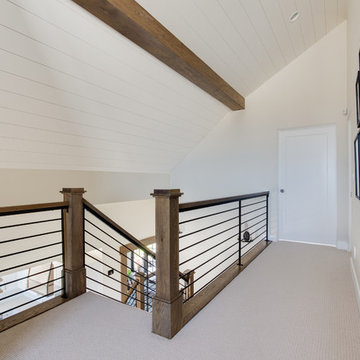
Interior Designer: Simons Design Studio
Builder: Magleby Construction
Photography: Allison Niccum
На фото: коридор в стиле кантри с бежевыми стенами, ковровым покрытием и бежевым полом с
На фото: коридор в стиле кантри с бежевыми стенами, ковровым покрытием и бежевым полом с
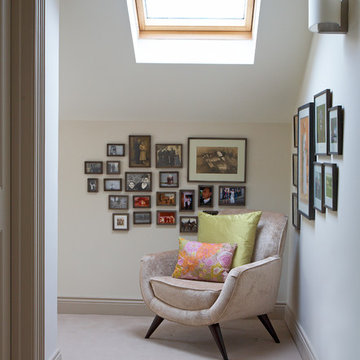
A fantastic place for reading
Стильный дизайн: коридор в стиле модернизм с белыми стенами и ковровым покрытием - последний тренд
Стильный дизайн: коридор в стиле модернизм с белыми стенами и ковровым покрытием - последний тренд
Белый коридор с ковровым покрытием – фото дизайна интерьера
1
