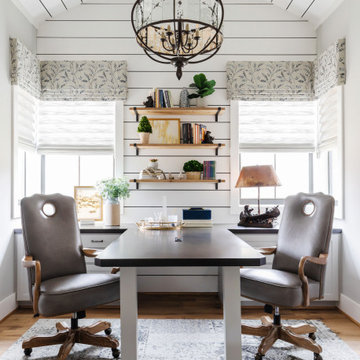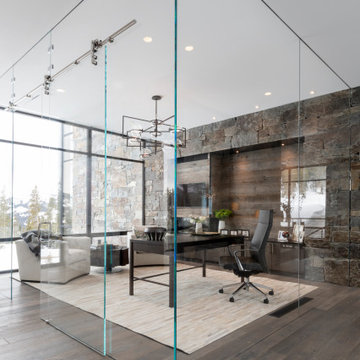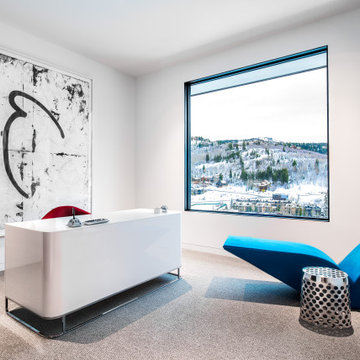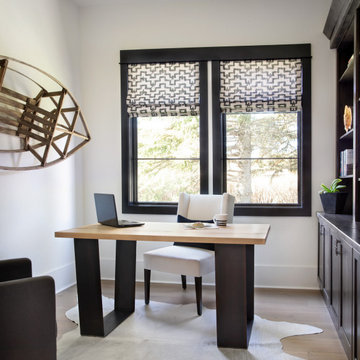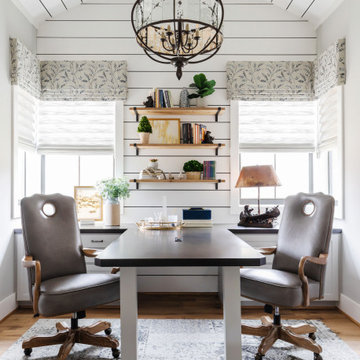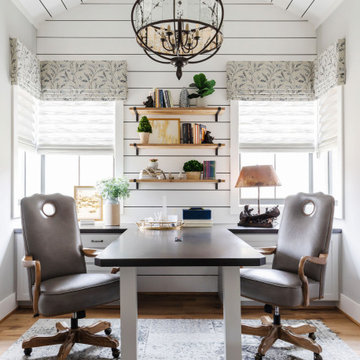Белый кабинет в стиле рустика – фото дизайна интерьера
Сортировать:
Бюджет
Сортировать:Популярное за сегодня
1 - 20 из 267 фото
1 из 3
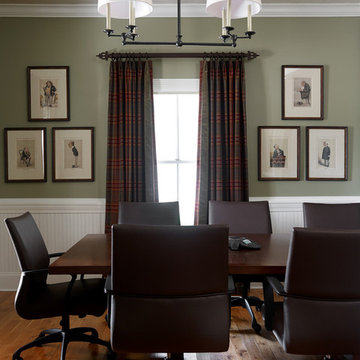
This masculine historic home turned-office space was designed to serve our client as a professional space that displays his rustic personality in a polished way. Subtle hints of refined plaid, menswear fabrics, leather, reclaimed wood, and unique wall art helped us bring this antique and personal items into a modern space!
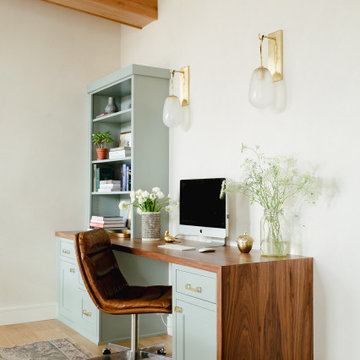
This home was a joy to work on! Check back for more information and a blog on the project soon.
Photographs by Jordan Katz
Interior Styling by Kristy Oatman
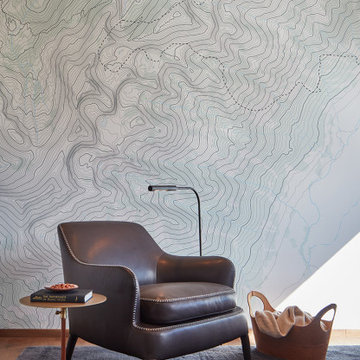
The custom topographical wallpaper in the Rendezvous study gives a new perspective of the mountains seen in the adjacent window. This spot provides an awe-inspiring view of the Teton Mountain Range, perfect for scouting backcountry skiing. Throughout the home, interior and architectural elements come together to support a balance between avid outdoor recreation and elegant entertainment.
Residential Architecture and Interior Design by CLB | Jackson, Wyoming - Bozeman, Montana
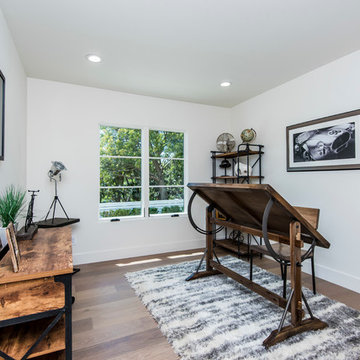
This is photo of a home office in Pacific Palisades, CA.
На фото: домашняя мастерская в стиле рустика с белыми стенами, темным паркетным полом и отдельно стоящим рабочим столом с
На фото: домашняя мастерская в стиле рустика с белыми стенами, темным паркетным полом и отдельно стоящим рабочим столом с
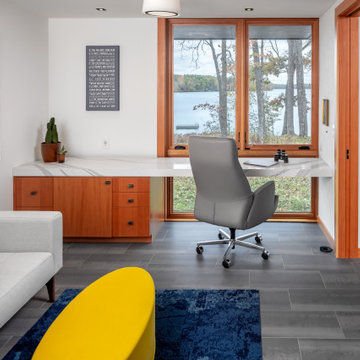
На фото: кабинет среднего размера в стиле рустика с белыми стенами, полом из керамогранита, встроенным рабочим столом, серым полом и обоями на стенах
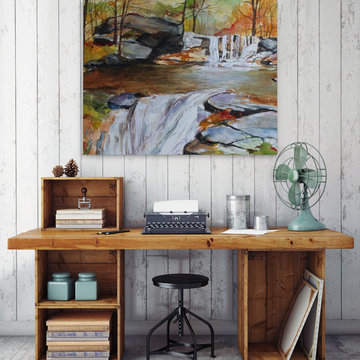
Kavka Designs Rustic Office Space
Идея дизайна: рабочее место среднего размера в стиле рустика с серыми стенами и отдельно стоящим рабочим столом
Идея дизайна: рабочее место среднего размера в стиле рустика с серыми стенами и отдельно стоящим рабочим столом
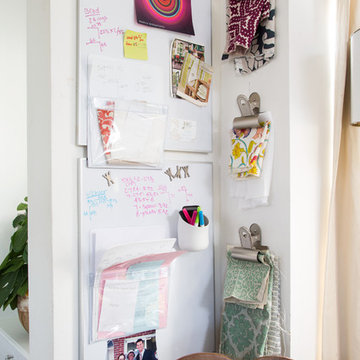
A charming 1920s Los Angeles home serves as a place of business, and the guest room doubles as a work studio.
Идея дизайна: домашняя мастерская в стиле рустика с белыми стенами, светлым паркетным полом и отдельно стоящим рабочим столом
Идея дизайна: домашняя мастерская в стиле рустика с белыми стенами, светлым паркетным полом и отдельно стоящим рабочим столом
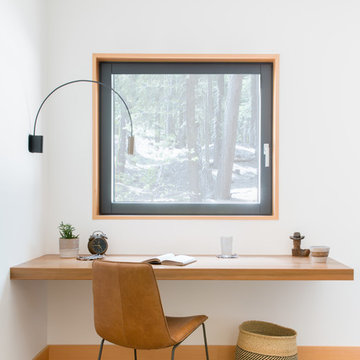
Suzanna Scott Photography
Источник вдохновения для домашнего уюта: рабочее место в стиле рустика с встроенным рабочим столом, белыми стенами и светлым паркетным полом
Источник вдохновения для домашнего уюта: рабочее место в стиле рустика с встроенным рабочим столом, белыми стенами и светлым паркетным полом
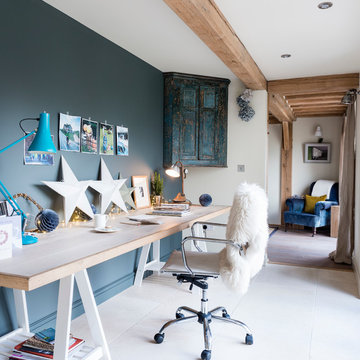
Идея дизайна: рабочее место в стиле рустика с синими стенами и отдельно стоящим рабочим столом
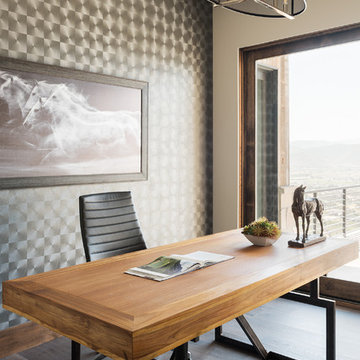
На фото: рабочее место в стиле рустика с темным паркетным полом, отдельно стоящим рабочим столом и коричневым полом с
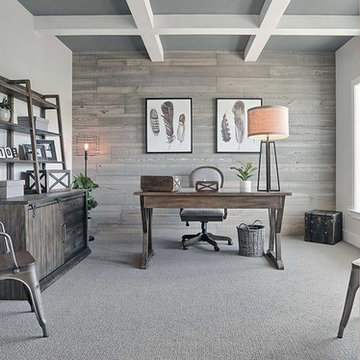
This 1-story home with open floorplan includes 2 bedrooms and 2 bathrooms. Stylish hardwood flooring flows from the Foyer through the main living areas. The Kitchen with slate appliances and quartz countertops with tile backsplash. Off of the Kitchen is the Dining Area where sliding glass doors provide access to the screened-in porch and backyard. The Family Room, warmed by a gas fireplace with stone surround and shiplap, includes a cathedral ceiling adorned with wood beams. The Owner’s Suite is a quiet retreat to the rear of the home and features an elegant tray ceiling, spacious closet, and a private bathroom with double bowl vanity and tile shower. To the front of the home is an additional bedroom, a full bathroom, and a private study with a coffered ceiling and barn door access.
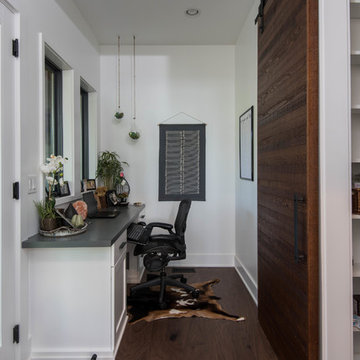
Свежая идея для дизайна: рабочее место среднего размера в стиле рустика с белыми стенами, темным паркетным полом, встроенным рабочим столом и коричневым полом - отличное фото интерьера
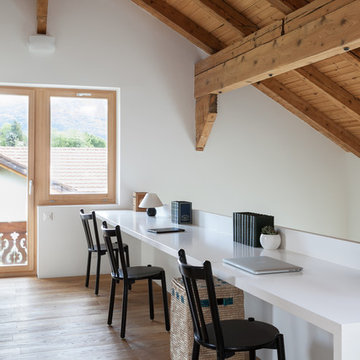
Yorgos Efthymiadis
Свежая идея для дизайна: кабинет в стиле рустика с белыми стенами, паркетным полом среднего тона и встроенным рабочим столом - отличное фото интерьера
Свежая идея для дизайна: кабинет в стиле рустика с белыми стенами, паркетным полом среднего тона и встроенным рабочим столом - отличное фото интерьера
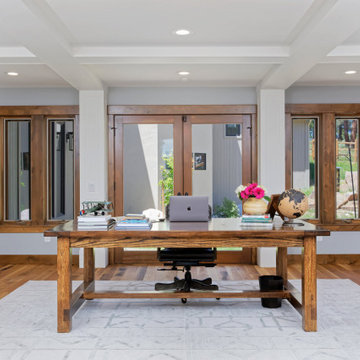
The first thing you notice about this property is the stunning views of the mountains, and our clients wanted to showcase this. We selected pieces that complement and highlight the scenery. Our clients were in love with their brown leather couches, so we knew we wanted to keep them from the beginning. This was the focal point for the selections in the living room, and we were able to create a cohesive, rustic, mountain-chic space. The home office was another critical part of the project as both clients work from home. We repurposed a handmade table that was made by the client’s family and used it as a double-sided desk. We painted the fireplace in a gorgeous green accent to make it pop.
Finding the balance between statement pieces and statement views made this project a unique and incredibly rewarding experience.
---
Project designed by Miami interior designer Margarita Bravo. She serves Miami as well as surrounding areas such as Coconut Grove, Key Biscayne, Miami Beach, North Miami Beach, and Hallandale Beach.
For more about MARGARITA BRAVO, click here: https://www.margaritabravo.com/
To learn more about this project, click here: https://www.margaritabravo.com/portfolio/mountain-chic-modern-rustic-home-denver/
Белый кабинет в стиле рустика – фото дизайна интерьера
1
