Белый кабинет с зелеными стенами – фото дизайна интерьера
Сортировать:
Бюджет
Сортировать:Популярное за сегодня
1 - 20 из 244 фото

Warm and inviting this new construction home, by New Orleans Architect Al Jones, and interior design by Bradshaw Designs, lives as if it's been there for decades. Charming details provide a rich patina. The old Chicago brick walls, the white slurried brick walls, old ceiling beams, and deep green paint colors, all add up to a house filled with comfort and charm for this dear family.
Lead Designer: Crystal Romero; Designer: Morgan McCabe; Photographer: Stephen Karlisch; Photo Stylist: Melanie McKinley.
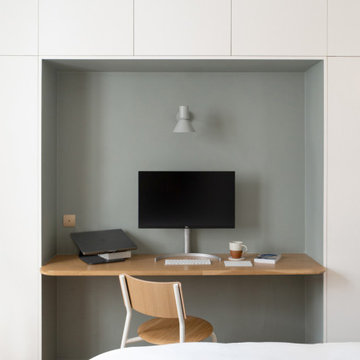
Rendez-vous au cœur du 11ème arrondissement de Paris pour découvrir un appartement de 40m² récemment livré. Les propriétaires résidants en Bourgogne avaient besoin d’un pied à terre pour leurs déplacements professionnels. On vous fait visiter ?
Dans ce petit appartement parisien, chaque cm2 comptait. Il était nécessaire de revoir les espaces en modifiant l’agencement initial et en ouvrant au maximum la pièce principale. Notre architecte d’intérieur a déposé une alcôve existante et créé une élégante cuisine ouverte signée Plum Living avec colonne toute hauteur et finitions arrondies pour fluidifier la circulation depuis l’entrée. La salle d’eau, quant à elle, a pris la place de l’ancienne cuisine pour permettre au couple d’avoir plus de place.
Autre point essentiel de la conception du projet : créer des espaces avec de la personnalité. Dans le séjour nos équipes ont créé deux bibliothèques en arches de part et d’autre de la cheminée avec étagères et placards intégrés. La chambre à coucher bénéficie désormais d’un dressing toute hauteur avec coin bureau, idéal pour travailler. Et dans la salle de bain, notre architecte a opté pour une faïence en grès cérame effet zellige verte qui donne du peps à l’espace et relève les façades couleur lin du meuble vasque.
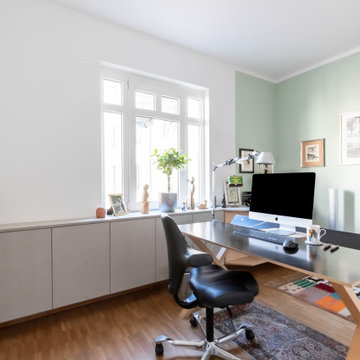
Стильный дизайн: маленькое рабочее место в современном стиле с отдельно стоящим рабочим столом, коричневым полом, зелеными стенами и паркетным полом среднего тона для на участке и в саду - последний тренд

Anna Stathaki
Свежая идея для дизайна: кабинет в классическом стиле с зелеными стенами, паркетным полом среднего тона, отдельно стоящим рабочим столом и коричневым полом - отличное фото интерьера
Свежая идея для дизайна: кабинет в классическом стиле с зелеными стенами, паркетным полом среднего тона, отдельно стоящим рабочим столом и коричневым полом - отличное фото интерьера
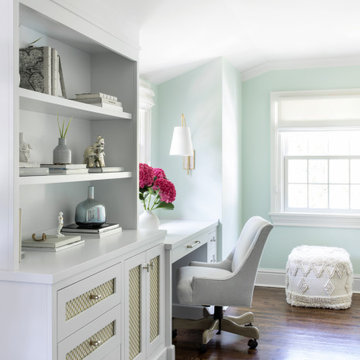
Идея дизайна: рабочее место среднего размера в стиле неоклассика (современная классика) с зелеными стенами, коричневым полом, паркетным полом среднего тона и встроенным рабочим столом
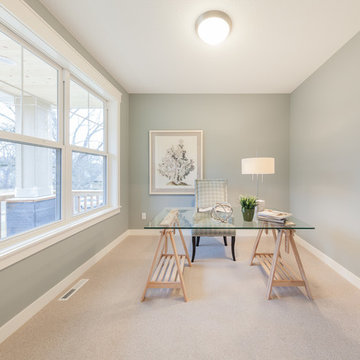
Источник вдохновения для домашнего уюта: рабочее место среднего размера в стиле кантри с зелеными стенами, ковровым покрытием, отдельно стоящим рабочим столом и бежевым полом
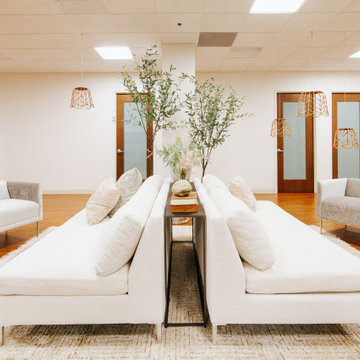
Waiting Area for Cedar Counseling & Wellness in Annapolis, MD.
Walking into waiting area 01, we wanted clients to feel safe and secure, while with waiting area 02, we wanted something a bit more bright, and open. Being a multi-use space: waiting area, yoga studio, kitchen, walk way, etc., the design needed to serve a multitude of purposes. As is the case, we created a seating arrangement that provides plenty of walkability (to the counselor’s offices) while still having the ability to be ability to be reconfigured, if needed.
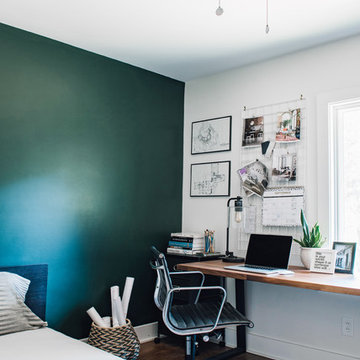
На фото: рабочее место среднего размера в современном стиле с зелеными стенами, паркетным полом среднего тона, отдельно стоящим рабочим столом и коричневым полом с
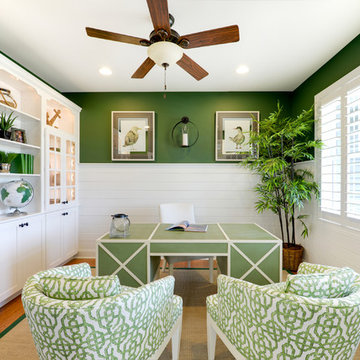
Стильный дизайн: рабочее место в морском стиле с зелеными стенами и отдельно стоящим рабочим столом - последний тренд
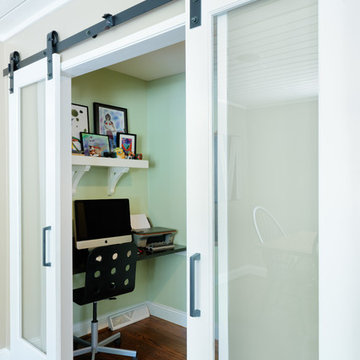
Just off the kitchen is a home office or homework area. The sliding barn doors with frosted glass allows for privacy but enables light to enter the space.
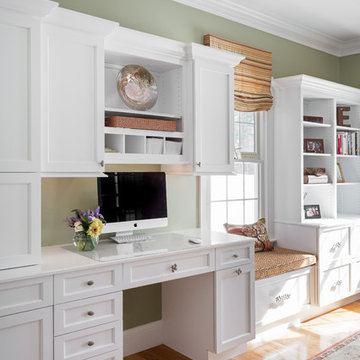
Photography by Daniela Goncalves
Источник вдохновения для домашнего уюта: кабинет среднего размера в классическом стиле с зелеными стенами, светлым паркетным полом и встроенным рабочим столом
Источник вдохновения для домашнего уюта: кабинет среднего размера в классическом стиле с зелеными стенами, светлым паркетным полом и встроенным рабочим столом
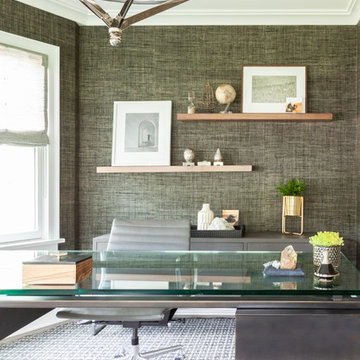
Источник вдохновения для домашнего уюта: рабочее место в стиле неоклассика (современная классика) с отдельно стоящим рабочим столом, обоями на стенах, ковровым покрытием, зелеными стенами и серым полом

The image displays a streamlined home office area that is the epitome of modern minimalism. The built-in desk and shelving unit are painted in a soft neutral tone, providing a clean and cohesive look that blends seamlessly with the room's decor. The open shelves are thoughtfully curated with a mix of books, decorative objects, and greenery, adding a personal touch and a bit of nature to the workspace.
A stylish, contemporary desk lamp with a gold finish stands on the desk, offering task lighting with a touch of elegance. The simplicity of the lamp's design complements the overall minimalist aesthetic of the space.
The chair at the desk is a modern design piece itself, featuring a black frame with a woven seat and backrest, adding texture and contrast to the space without sacrificing comfort or style. The choice of chair underscores the room's modern vibe and dedication to form as well as function.
Underfoot, the carpet's plush texture provides comfort and warmth, anchoring the work area and contrasting with the sleek lines of the furniture. This office space is a testament to a design philosophy that values clean lines, functionality, and a calming color palette to create an environment conducive to productivity and creativity.
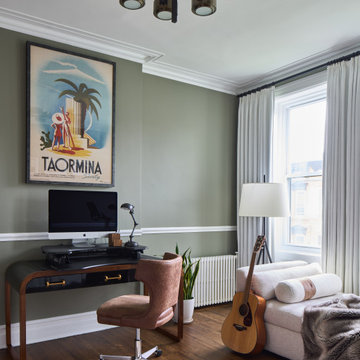
A creative space to work and play! The all-purpose office is place to feel inspired, clear your find, and focus.
Пример оригинального дизайна: рабочее место в стиле неоклассика (современная классика) с зелеными стенами и отдельно стоящим рабочим столом
Пример оригинального дизайна: рабочее место в стиле неоклассика (современная классика) с зелеными стенами и отдельно стоящим рабочим столом
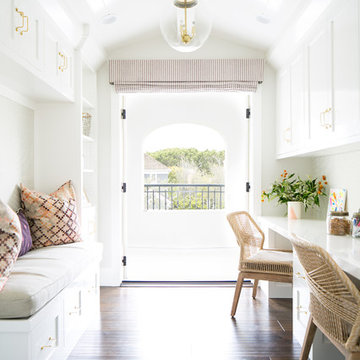
На фото: кабинет в морском стиле с зелеными стенами, темным паркетным полом, встроенным рабочим столом и коричневым полом
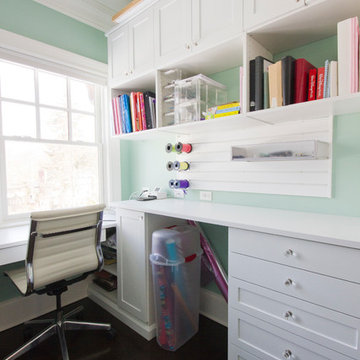
Bella Systems - Joanna Janelle
Источник вдохновения для домашнего уюта: кабинет среднего размера в современном стиле с местом для рукоделия, зелеными стенами, темным паркетным полом и встроенным рабочим столом
Источник вдохновения для домашнего уюта: кабинет среднего размера в современном стиле с местом для рукоделия, зелеными стенами, темным паркетным полом и встроенным рабочим столом
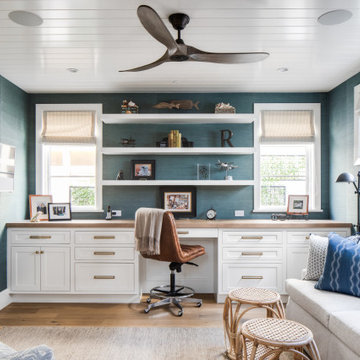
Источник вдохновения для домашнего уюта: рабочее место в морском стиле с зелеными стенами, светлым паркетным полом и встроенным рабочим столом без камина
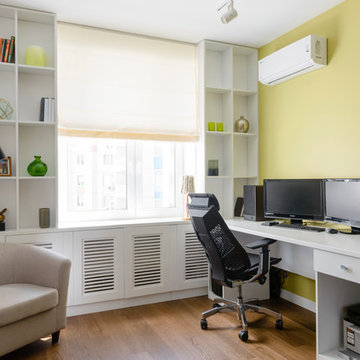
Карнаухова Диана и Карякина Виктория
Стильный дизайн: рабочее место среднего размера в современном стиле с паркетным полом среднего тона, отдельно стоящим рабочим столом и зелеными стенами - последний тренд
Стильный дизайн: рабочее место среднего размера в современном стиле с паркетным полом среднего тона, отдельно стоящим рабочим столом и зелеными стенами - последний тренд
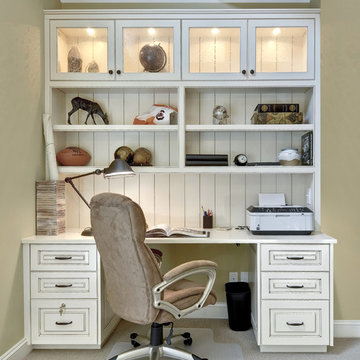
Photography by William Quarles
На фото: кабинет среднего размера в классическом стиле с зелеными стенами, ковровым покрытием, встроенным рабочим столом и бежевым полом без камина
На фото: кабинет среднего размера в классическом стиле с зелеными стенами, ковровым покрытием, встроенным рабочим столом и бежевым полом без камина
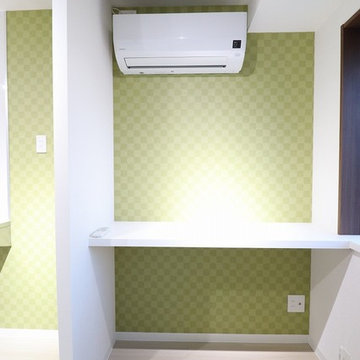
ホテルライクな一人暮らし Photo by : Atsushi Enomoto
明るい和柄のクロスを貼った壁に沿ってワークデスクとして使える棚を設置しました。
賃貸物件ですのでコストにこだわっております。
Пример оригинального дизайна: маленькое рабочее место в стиле лофт с зелеными стенами, полом из винила, встроенным рабочим столом и белым полом для на участке и в саду
Пример оригинального дизайна: маленькое рабочее место в стиле лофт с зелеными стенами, полом из винила, встроенным рабочим столом и белым полом для на участке и в саду
Белый кабинет с зелеными стенами – фото дизайна интерьера
1