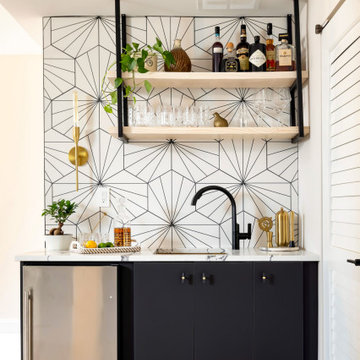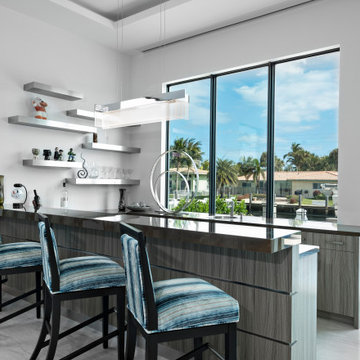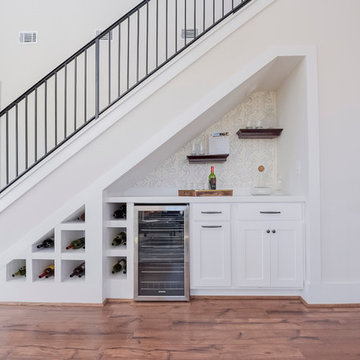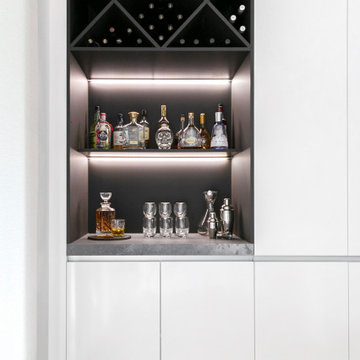Белый домашний бар в современном стиле – фото дизайна интерьера
Сортировать:
Бюджет
Сортировать:Популярное за сегодня
1 - 20 из 2 598 фото

I designed a custom bar with a wine fridge, base cabinets, waterfall counterop and floating shelves above. The floating shelves were to display the beautiful collection of bottles the home owners had. To make a feature wall, as an an alternative to the intertia, expense and dust associated with tile, I used wallpaper. Fear not, its vynil and can take some water damage, one quick qipe and done. We stayed on budget by using Ikea cabinets with custom cabinet fronts from semihandmade. In the foyer beyond, we added floor to ceiling storage and a surface that they use as a foyer console table.

Wet bar in office area. Black doors with black floating shelves, black quartz countertop. Gold, white and calacatta marble backsplash in herringbone pattern.

Идея дизайна: прямой домашний бар среднего размера в современном стиле с плоскими фасадами, белыми фасадами, столешницей из кварцевого агломерата, зеленым фартуком, фартуком из плитки мозаики, паркетным полом среднего тона и серой столешницей без мойки
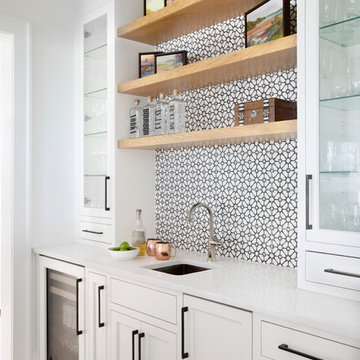
Stunning built in wet bar with black and white geometric tile, floating shelves, glass front cabinets, built in wine refrigerator and ice maker. Perfect for entertaining.
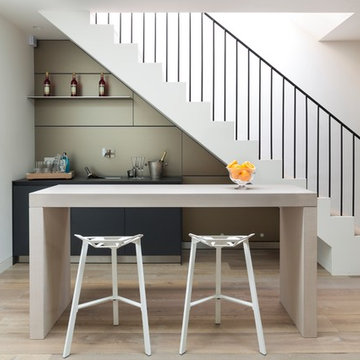
На фото: параллельный домашний бар в современном стиле с врезной мойкой, плоскими фасадами, бежевым фартуком, паркетным полом среднего тона, мойкой и бежевым полом
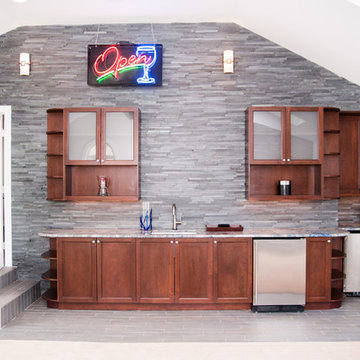
Step, landing, and French doors to the kitchen next to the wet bar.
NOTE: oval mirror on order for wall between cabinets.
Horus Photography
Стильный дизайн: прямой домашний бар среднего размера в современном стиле с мойкой, врезной мойкой, фасадами в стиле шейкер, темными деревянными фасадами, гранитной столешницей, серым фартуком, фартуком из каменной плитки и полом из керамогранита - последний тренд
Стильный дизайн: прямой домашний бар среднего размера в современном стиле с мойкой, врезной мойкой, фасадами в стиле шейкер, темными деревянными фасадами, гранитной столешницей, серым фартуком, фартуком из каменной плитки и полом из керамогранита - последний тренд

Tucked into a corner of the living room is a glamourous black, grey and gold home bar with two wine refrigerators and an undermount bar sink.
Источник вдохновения для домашнего уюта: маленький прямой домашний бар в современном стиле с мойкой, врезной мойкой, плоскими фасадами, серыми фасадами, столешницей из кварцевого агломерата, серым фартуком, фартуком из керамической плитки, паркетным полом среднего тона, коричневым полом и черной столешницей для на участке и в саду
Источник вдохновения для домашнего уюта: маленький прямой домашний бар в современном стиле с мойкой, врезной мойкой, плоскими фасадами, серыми фасадами, столешницей из кварцевого агломерата, серым фартуком, фартуком из керамической плитки, паркетным полом среднего тона, коричневым полом и черной столешницей для на участке и в саду
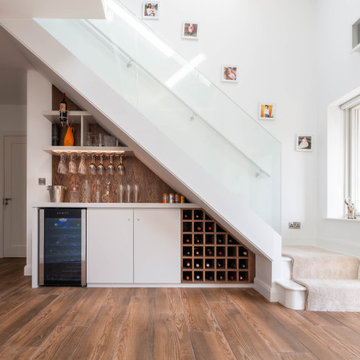
Свежая идея для дизайна: прямой домашний бар среднего размера в современном стиле с плоскими фасадами, белыми фасадами, коричневым фартуком, паркетным полом среднего тона, коричневым полом и белой столешницей без мойки - отличное фото интерьера

На фото: прямой домашний бар среднего размера в современном стиле с открытыми фасадами, белыми фасадами, столешницей из кварцевого агломерата, коричневым фартуком, фартуком из каменной плитки, светлым паркетным полом, бежевым полом и белой столешницей без раковины
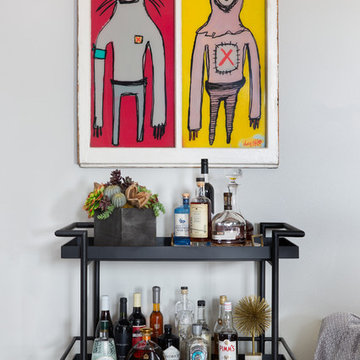
We infused jewel tones and fun art into this Austin home.
Project designed by Sara Barney’s Austin interior design studio BANDD DESIGN. They serve the entire Austin area and its surrounding towns, with an emphasis on Round Rock, Lake Travis, West Lake Hills, and Tarrytown.
For more about BANDD DESIGN, click here: https://bandddesign.com/
To learn more about this project, click here: https://bandddesign.com/austin-artistic-home/

Photo: Julian Plimley
Идея дизайна: п-образный домашний бар среднего размера в современном стиле с мойкой, врезной мойкой, плоскими фасадами, серыми фасадами, светлым паркетным полом, серым полом, столешницей из акрилового камня, серым фартуком, фартуком из каменной плитки и белой столешницей
Идея дизайна: п-образный домашний бар среднего размера в современном стиле с мойкой, врезной мойкой, плоскими фасадами, серыми фасадами, светлым паркетным полом, серым полом, столешницей из акрилового камня, серым фартуком, фартуком из каменной плитки и белой столешницей

Our Seattle studio designed this stunning 5,000+ square foot Snohomish home to make it comfortable and fun for a wonderful family of six.
On the main level, our clients wanted a mudroom. So we removed an unused hall closet and converted the large full bathroom into a powder room. This allowed for a nice landing space off the garage entrance. We also decided to close off the formal dining room and convert it into a hidden butler's pantry. In the beautiful kitchen, we created a bright, airy, lively vibe with beautiful tones of blue, white, and wood. Elegant backsplash tiles, stunning lighting, and sleek countertops complete the lively atmosphere in this kitchen.
On the second level, we created stunning bedrooms for each member of the family. In the primary bedroom, we used neutral grasscloth wallpaper that adds texture, warmth, and a bit of sophistication to the space creating a relaxing retreat for the couple. We used rustic wood shiplap and deep navy tones to define the boys' rooms, while soft pinks, peaches, and purples were used to make a pretty, idyllic little girls' room.
In the basement, we added a large entertainment area with a show-stopping wet bar, a large plush sectional, and beautifully painted built-ins. We also managed to squeeze in an additional bedroom and a full bathroom to create the perfect retreat for overnight guests.
For the decor, we blended in some farmhouse elements to feel connected to the beautiful Snohomish landscape. We achieved this by using a muted earth-tone color palette, warm wood tones, and modern elements. The home is reminiscent of its spectacular views – tones of blue in the kitchen, primary bathroom, boys' rooms, and basement; eucalyptus green in the kids' flex space; and accents of browns and rust throughout.
---Project designed by interior design studio Kimberlee Marie Interiors. They serve the Seattle metro area including Seattle, Bellevue, Kirkland, Medina, Clyde Hill, and Hunts Point.
For more about Kimberlee Marie Interiors, see here: https://www.kimberleemarie.com/
To learn more about this project, see here:
https://www.kimberleemarie.com/modern-luxury-home-remodel-snohomish

This basement kitchen is given new life as a modern bar with quartz countertop, navy blue cabinet doors, satin brass edge pulls, a beverage fridge, pull out faucet with matte black finish. The backsplash is patterned 8x8 tiles with a walnut wood shelf. The space was painted matte white, the ceiling popcorn was scraped off, painted and installed with recessed lighting. A mirror backsplash was installed on the left side of the bar

Breakfast nook includes a Saarinen table with pink velvet chairs highlighted by a black and gold pendant next to the coffee and tea bar.
Стильный дизайн: п-образный домашний бар среднего размера в современном стиле с плоскими фасадами, белыми фасадами, столешницей из кварцевого агломерата, белым фартуком, фартуком из кварцевого агломерата, паркетным полом среднего тона, коричневым полом и белой столешницей - последний тренд
Стильный дизайн: п-образный домашний бар среднего размера в современном стиле с плоскими фасадами, белыми фасадами, столешницей из кварцевого агломерата, белым фартуком, фартуком из кварцевого агломерата, паркетным полом среднего тона, коричневым полом и белой столешницей - последний тренд

This new construction estate by Hanna Homes is prominently situated on Buccaneer Palm Waterway with a fantastic private deep-water dock, spectacular tropical grounds, and every high-end amenity you desire. The impeccably outfitted 9,500+ square foot home features 6 bedroom suites, each with its own private bathroom. The gourmet kitchen, clubroom, and living room are banked with 12′ windows that stream with sunlight and afford fabulous pool and water views. The formal dining room has a designer chandelier and is serviced by a chic glass temperature-controlled wine room. There’s also a private office area and a handsome club room with a fully-equipped custom bar, media lounge, and game space. The second-floor loft living room has a dedicated snack bar and is the perfect spot for winding down and catching up on your favorite shows.⠀
⠀
The grounds are beautifully designed with tropical and mature landscaping affording great privacy, with unobstructed waterway views. A heated resort-style pool/spa is accented with glass tiles and a beautiful bright deck. A large covered terrace houses a built-in summer kitchen and raised floor with wood tile. The home features 4.5 air-conditioned garages opening to a gated granite paver motor court. This is a remarkable home in Boca Raton’s finest community.⠀
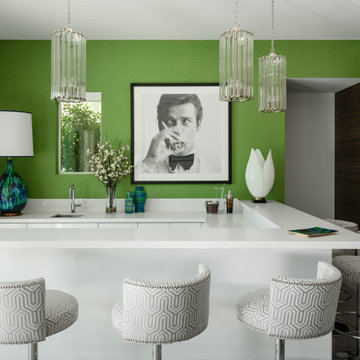
На фото: п-образный домашний бар в современном стиле с врезной мойкой, фасадами с декоративным кантом, белыми фасадами, серым полом и белой столешницей с
Белый домашний бар в современном стиле – фото дизайна интерьера
1
