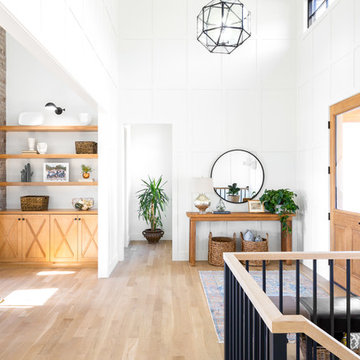Белая прихожая с входной дверью из светлого дерева – фото дизайна интерьера
Сортировать:
Бюджет
Сортировать:Популярное за сегодня
1 - 20 из 461 фото
1 из 3

Upon entry guests get an initial framed peek of the home's stunning views.
Идея дизайна: фойе в стиле модернизм с белыми стенами, светлым паркетным полом, поворотной входной дверью, входной дверью из светлого дерева и деревянным потолком
Идея дизайна: фойе в стиле модернизм с белыми стенами, светлым паркетным полом, поворотной входной дверью, входной дверью из светлого дерева и деревянным потолком
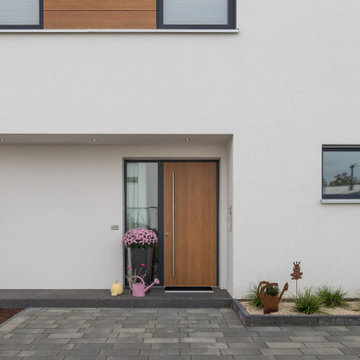
Источник вдохновения для домашнего уюта: большая входная дверь в современном стиле с белыми стенами, полом из керамической плитки, одностворчатой входной дверью, входной дверью из светлого дерева и бежевым полом

На фото: узкая прихожая среднего размера в скандинавском стиле с белыми стенами, светлым паркетным полом, одностворчатой входной дверью, входной дверью из светлого дерева, бежевым полом, потолком с обоями и обоями на стенах
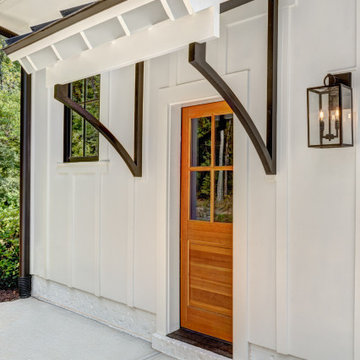
A sign of good luck and a family artifact displayed over the entry door.
Источник вдохновения для домашнего уюта: большой вестибюль в стиле кантри с белыми стенами, одностворчатой входной дверью и входной дверью из светлого дерева
Источник вдохновения для домашнего уюта: большой вестибюль в стиле кантри с белыми стенами, одностворчатой входной дверью и входной дверью из светлого дерева

In small spaces, areas or objects that serve more than one purpose are a must.
Designed to fit the average suitcase and house a few pair of shoes, this custom piece also serves as a bench for additional seating, acts as an entertainment unit, and turns into a counter height seating peninsula on the kitchen side.
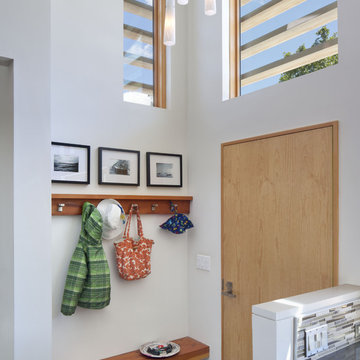
David Wakely Photography
While we appreciate your love for our work, and interest in our projects, we are unable to answer every question about details in our photos. Please send us a private message if you are interested in our architectural services on your next project.
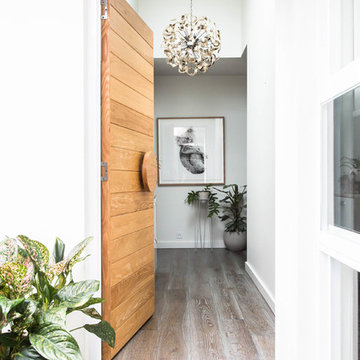
Suzi Appel
Источник вдохновения для домашнего уюта: прихожая в скандинавском стиле с белыми стенами, одностворчатой входной дверью и входной дверью из светлого дерева
Источник вдохновения для домашнего уюта: прихожая в скандинавском стиле с белыми стенами, одностворчатой входной дверью и входной дверью из светлого дерева
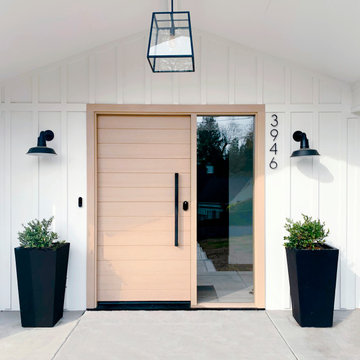
Horizontal saw kerf Rift White Oak entry door with direct set sidelight with clear insulated tempered glass. Long door pull with key less entry dead bolt.
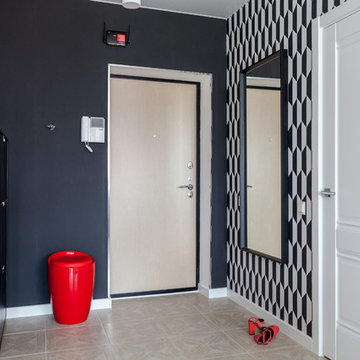
Свежая идея для дизайна: маленькая входная дверь в скандинавском стиле с черными стенами, одностворчатой входной дверью, входной дверью из светлого дерева, бежевым полом и полом из керамической плитки для на участке и в саду - отличное фото интерьера
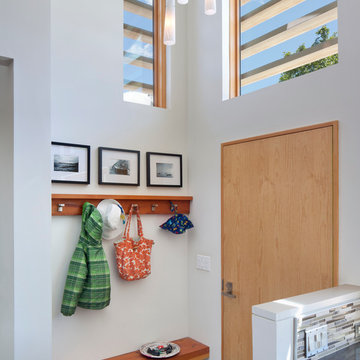
Свежая идея для дизайна: прихожая в стиле ретро с белыми стенами, одностворчатой входной дверью и входной дверью из светлого дерева - отличное фото интерьера
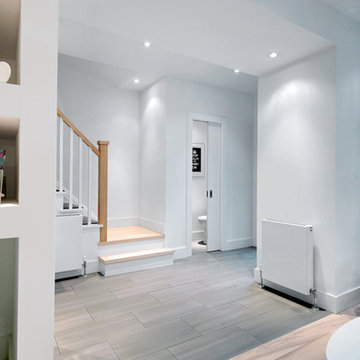
Front entry as viewed from the living room. New powder room adjacent to entry, widened opening with flanking closet and bookshelf. Existing stair modified for increased width and mid-rise landing turn. Andrew Snow Photography
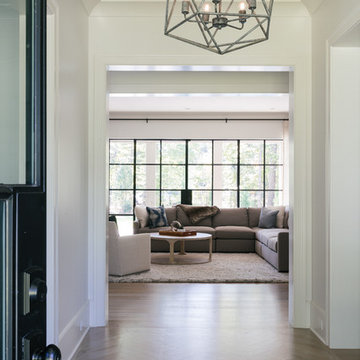
Willet Photography
Свежая идея для дизайна: фойе среднего размера в стиле неоклассика (современная классика) с белыми стенами, светлым паркетным полом, одностворчатой входной дверью, входной дверью из светлого дерева и коричневым полом - отличное фото интерьера
Свежая идея для дизайна: фойе среднего размера в стиле неоклассика (современная классика) с белыми стенами, светлым паркетным полом, одностворчатой входной дверью, входной дверью из светлого дерева и коричневым полом - отличное фото интерьера
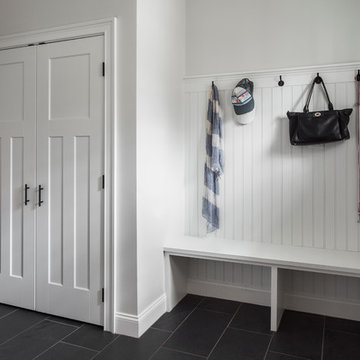
Kitchen and mudroom remodel by Woodland Contracting in Duxbury, MA.
Стильный дизайн: тамбур среднего размера в стиле неоклассика (современная классика) с белыми стенами, полом из сланца, одностворчатой входной дверью и входной дверью из светлого дерева - последний тренд
Стильный дизайн: тамбур среднего размера в стиле неоклассика (современная классика) с белыми стенами, полом из сланца, одностворчатой входной дверью и входной дверью из светлого дерева - последний тренд

На фото: прихожая в стиле ретро с черными стенами, бетонным полом, одностворчатой входной дверью, входной дверью из светлого дерева, серым полом и кирпичными стенами

These wonderful clients returned to us for their newest home remodel adventure. Their newly purchased custom built 1970s modern ranch sits in one of the loveliest neighborhoods south of the city but the current conditions of the home were out-dated and not so lovely. Upon entering the front door through the court you were greeted abruptly by a very boring staircase and an excessive number of doors. Just to the left of the double door entry was a large slider and on your right once inside the home was a soldier line up of doors. This made for an uneasy and uninviting entry that guests would quickly forget and our clients would often avoid. We also had our hands full in the kitchen. The existing space included many elements that felt out of place in a modern ranch including a rustic mountain scene backsplash, cherry cabinets with raised panel and detailed profile, and an island so massive you couldn’t pass a drink across the stone. Our design sought to address the functional pain points of the home and transform the overall aesthetic into something that felt like home for our clients.
For the entry, we re-worked the front door configuration by switching from the double door to a large single door with side lights. The sliding door next to the main entry door was replaced with a large window to eliminate entry door confusion. In our re-work of the entry staircase, guesta are now greeted into the foyer which features the Coral Pendant by David Trubridge. Guests are drawn into the home by stunning views of the front range via the large floor-to-ceiling glass wall in the living room. To the left, the staircases leading down to the basement and up to the master bedroom received a massive aesthetic upgrade. The rebuilt 2nd-floor staircase has a center spine with wood rise and run appearing to float upwards towards the master suite. A slatted wall of wood separates the two staircases which brings more light into the basement stairwell. Black metal railings add a stunning contrast to the light wood.
Other fabulous upgrades to this home included new wide plank flooring throughout the home, which offers both modernity and warmth. The once too-large kitchen island was downsized to create a functional focal point that is still accessible and intimate. The old dark and heavy kitchen cabinetry was replaced with sleek white cabinets, brightening up the space and elevating the aesthetic of the entire room. The kitchen countertops are marble look quartz with dramatic veining that offers an artistic feature behind the range and across all horizontal surfaces in the kitchen. As a final touch, cascading island pendants were installed which emphasize the gorgeous ceiling vault and provide warm feature lighting over the central point of the kitchen.
This transformation reintroduces light and simplicity to this gorgeous home, and we are so happy that our clients can reap the benefits of this elegant and functional design for years to come.
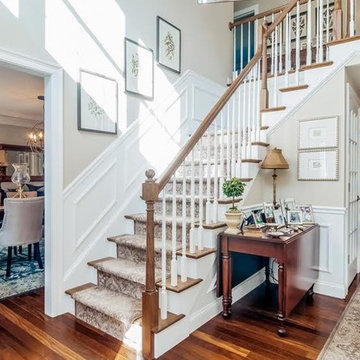
Entryway
На фото: фойе среднего размера: освещение в классическом стиле с бежевыми стенами, темным паркетным полом, одностворчатой входной дверью, входной дверью из светлого дерева и коричневым полом с
На фото: фойе среднего размера: освещение в классическом стиле с бежевыми стенами, темным паркетным полом, одностворчатой входной дверью, входной дверью из светлого дерева и коричневым полом с
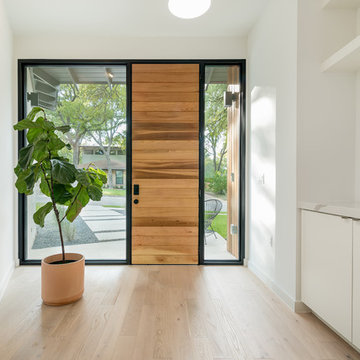
Стильный дизайн: входная дверь среднего размера в скандинавском стиле с белыми стенами, светлым паркетным полом, одностворчатой входной дверью, входной дверью из светлого дерева и коричневым полом - последний тренд
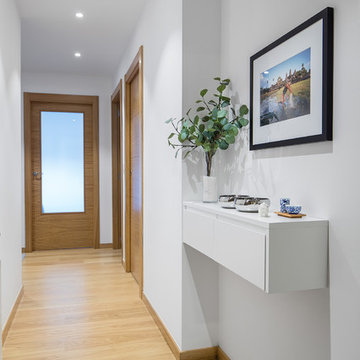
El hall de entrada como se puede apreciar es de lo más sencillo y se basa en la funconalidad.
Paredes en blanco con una buena iluminación contrastan con el suelo y puertas de madera natural, aportando calidez a la vivienda.
El mueble de la entrada se trata de un sencillo módulo de dos cajones que va suspendido en la pared y acabado en laca blanca.
El mueble es un diseño propio realizado con nuestro carpintero.
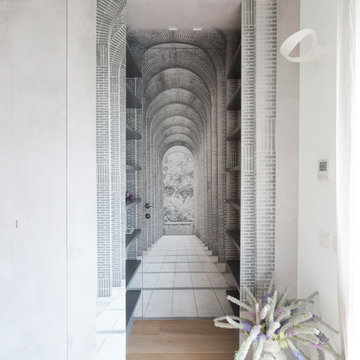
Fotografie Roberta De palo
Источник вдохновения для домашнего уюта: вестибюль среднего размера в современном стиле с белыми стенами, светлым паркетным полом, одностворчатой входной дверью, входной дверью из светлого дерева и бежевым полом
Источник вдохновения для домашнего уюта: вестибюль среднего размера в современном стиле с белыми стенами, светлым паркетным полом, одностворчатой входной дверью, входной дверью из светлого дерева и бежевым полом
Белая прихожая с входной дверью из светлого дерева – фото дизайна интерьера
1
