Белая прихожая с полом из терракотовой плитки – фото дизайна интерьера
Сортировать:
Бюджет
Сортировать:Популярное за сегодня
1 - 20 из 121 фото

A young family with a wooded, triangular lot in Ipswich, Massachusetts wanted to take on a highly creative, organic, and unrushed process in designing their new home. The parents of three boys had contemporary ideas for living, including phasing the construction of different structures over time as the kids grew so they could maximize the options for use on their land.
They hoped to build a net zero energy home that would be cozy on the very coldest days of winter, using cost-efficient methods of home building. The house needed to be sited to minimize impact on the land and trees, and it was critical to respect a conservation easement on the south border of the lot.
Finally, the design would be contemporary in form and feel, but it would also need to fit into a classic New England context, both in terms of materials used and durability. We were asked to honor the notions of “surprise and delight,” and that inspired everything we designed for the family.
The highly unique home consists of a three-story form, composed mostly of bedrooms and baths on the top two floors and a cross axis of shared living spaces on the first level. This axis extends out to an oversized covered porch, open to the south and west. The porch connects to a two-story garage with flex space above, used as a guest house, play room, and yoga studio depending on the day.
A floor-to-ceiling ribbon of glass wraps the south and west walls of the lower level, bringing in an abundance of natural light and linking the entire open plan to the yard beyond. The master suite takes up the entire top floor, and includes an outdoor deck with a shower. The middle floor has extra height to accommodate a variety of multi-level play scenarios in the kids’ rooms.
Many of the materials used in this house are made from recycled or environmentally friendly content, or they come from local sources. The high performance home has triple glazed windows and all materials, adhesives, and sealants are low toxicity and safe for growing kids.
Photographer credit: Irvin Serrano
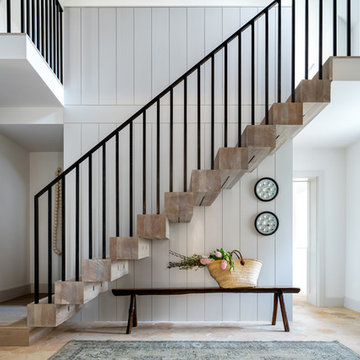
Richard Parr + Associates - Architecture and Interior Design - photos by Nia Morris
Стильный дизайн: прихожая в современном стиле с белыми стенами, полом из терракотовой плитки и бежевым полом - последний тренд
Стильный дизайн: прихожая в современном стиле с белыми стенами, полом из терракотовой плитки и бежевым полом - последний тренд
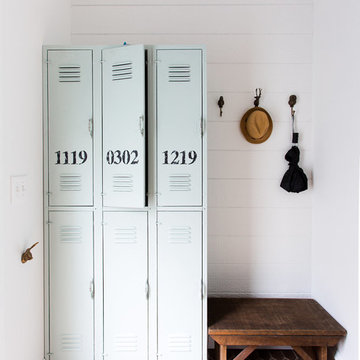
Photo by Carolina Mariana Rodríguez, http://carolinamariana.com
Источник вдохновения для домашнего уюта: тамбур в стиле кантри с белыми стенами, полом из терракотовой плитки и красным полом
Источник вдохновения для домашнего уюта: тамбур в стиле кантри с белыми стенами, полом из терракотовой плитки и красным полом
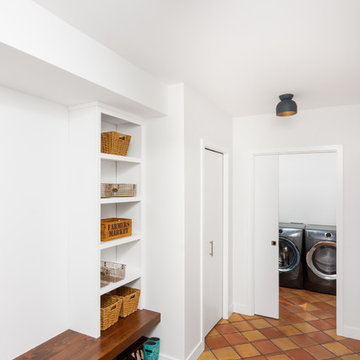
View through the mudroom into the attached laundry.
Свежая идея для дизайна: тамбур в стиле модернизм с белыми стенами, полом из терракотовой плитки и оранжевым полом - отличное фото интерьера
Свежая идея для дизайна: тамбур в стиле модернизм с белыми стенами, полом из терракотовой плитки и оранжевым полом - отличное фото интерьера
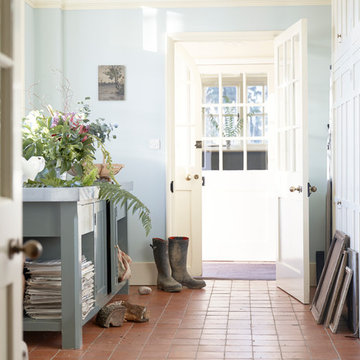
Alex Hill
Пример оригинального дизайна: прихожая со шкафом для обуви в классическом стиле с синими стенами и полом из терракотовой плитки
Пример оригинального дизайна: прихожая со шкафом для обуви в классическом стиле с синими стенами и полом из терракотовой плитки
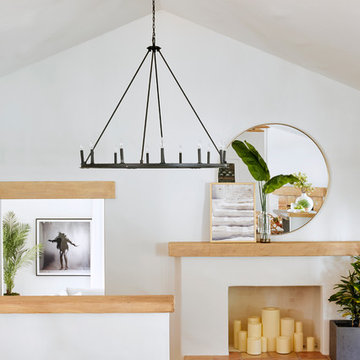
Saltillo tile with large round mirror and fireplace.
Пример оригинального дизайна: фойе среднего размера в средиземноморском стиле с белыми стенами, полом из терракотовой плитки, одностворчатой входной дверью, коричневой входной дверью и оранжевым полом
Пример оригинального дизайна: фойе среднего размера в средиземноморском стиле с белыми стенами, полом из терракотовой плитки, одностворчатой входной дверью, коричневой входной дверью и оранжевым полом

photo credit: Haris Kenjar
Источник вдохновения для домашнего уюта: прихожая в стиле модернизм с белыми стенами, полом из терракотовой плитки и синим полом
Источник вдохновения для домашнего уюта: прихожая в стиле модернизм с белыми стенами, полом из терракотовой плитки и синим полом
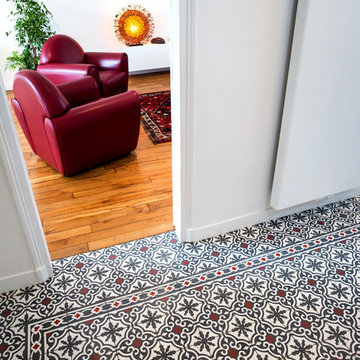
Les carreaux de ciments de l'entrée sont un rappel de l'époque de la construction de la maison. Ponctués de rouge, ils introduise la couleur dominante du salon. La suspension d'Atémide, ramène du contemporain dans la pièce. La radiateur panneau épuré s'efface sur le mur.
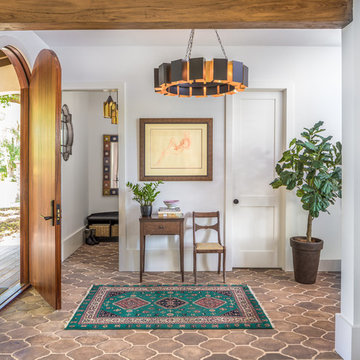
Ellis Creek Photography
На фото: фойе в средиземноморском стиле с белыми стенами, полом из терракотовой плитки, одностворчатой входной дверью, входной дверью из дерева среднего тона и коричневым полом
На фото: фойе в средиземноморском стиле с белыми стенами, полом из терракотовой плитки, одностворчатой входной дверью, входной дверью из дерева среднего тона и коричневым полом
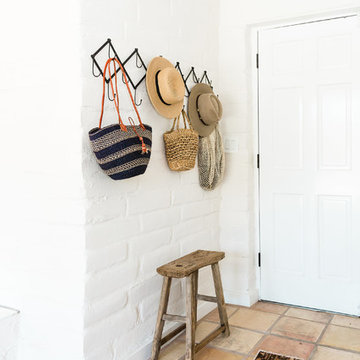
Источник вдохновения для домашнего уюта: прихожая в стиле фьюжн с белыми стенами, полом из терракотовой плитки, одностворчатой входной дверью и белой входной дверью
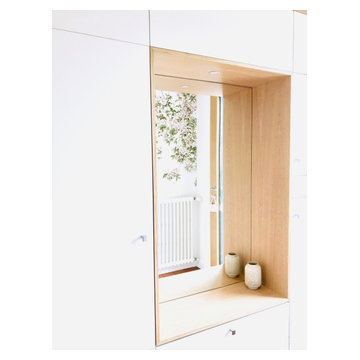
Un miroir habille le fond de la niche, ce qui apporte un peu de profondeur et contribue à éclairer cette entrée grâce au reflet de la lumière extérieure.
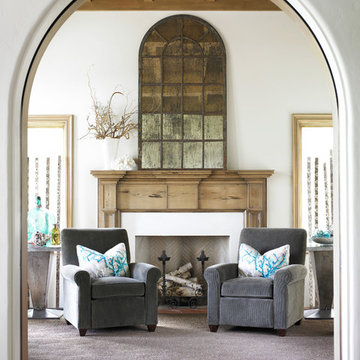
Photo Credit - Emily Followill
Стильный дизайн: прихожая в морском стиле с полом из терракотовой плитки - последний тренд
Стильный дизайн: прихожая в морском стиле с полом из терракотовой плитки - последний тренд
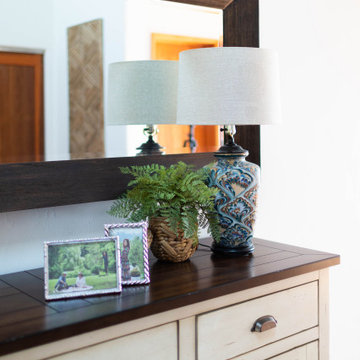
We love detail shots! Adding in some greenery really freshened up the entry.
Пример оригинального дизайна: фойе среднего размера в стиле неоклассика (современная классика) с белыми стенами, полом из терракотовой плитки и входной дверью из дерева среднего тона
Пример оригинального дизайна: фойе среднего размера в стиле неоклассика (современная классика) с белыми стенами, полом из терракотовой плитки и входной дверью из дерева среднего тона
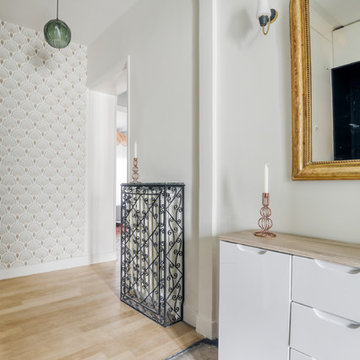
Meero
На фото: фойе среднего размера в современном стиле с бежевыми стенами, полом из терракотовой плитки, двустворчатой входной дверью, черной входной дверью и черным полом с
На фото: фойе среднего размера в современном стиле с бежевыми стенами, полом из терракотовой плитки, двустворчатой входной дверью, черной входной дверью и черным полом с
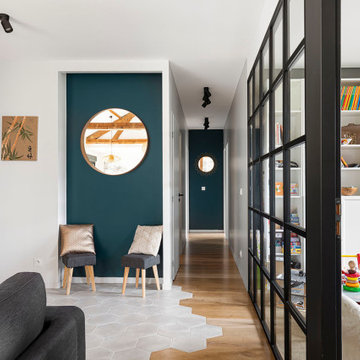
L'entrée est largement ouverte sur le séjour, face à la verrière de la bibliothèque permettant ainsi une perspective accueillante passé la porte. Les carreaux de ciment viennent se marier doucement au parquet chêne
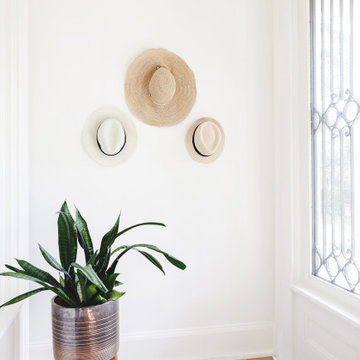
Свежая идея для дизайна: прихожая в стиле неоклассика (современная классика) с белыми стенами и полом из терракотовой плитки - отличное фото интерьера
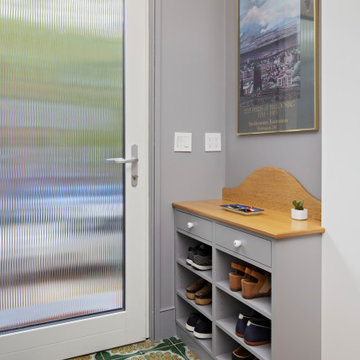
Shoe storage and a place for the keys at the entry.
Пример оригинального дизайна: маленькая входная дверь в современном стиле с полом из терракотовой плитки и одностворчатой входной дверью для на участке и в саду
Пример оригинального дизайна: маленькая входная дверь в современном стиле с полом из терракотовой плитки и одностворчатой входной дверью для на участке и в саду
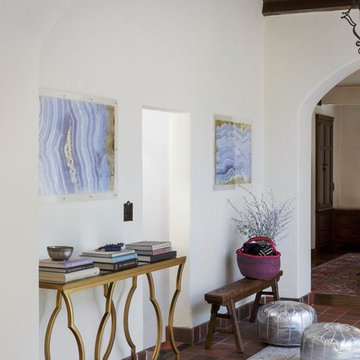
What do you get when you mix historic mediterranean architecture with beautiful Persian rugs and edgy furnishings? A remarkably glamorous and welcoming space to come home to. The light plaster walls and dark wood ceilings of the home were the perfect backdrop for us to achieve the task of designing around the client's collection of exquisite Persian rugs. Rich color and textured furnishings were added that really highlighted the beauty in each unique rug. The wall art that was chosen for this space was the final touch to create an intriguing and joyous experience throughout the home.
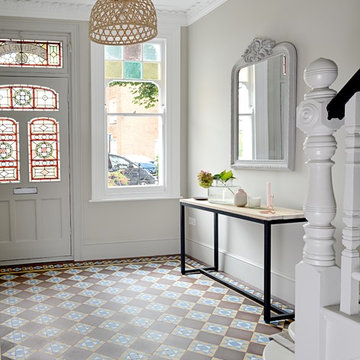
Valerie Bernardini
Источник вдохновения для домашнего уюта: фойе в классическом стиле с серыми стенами, полом из терракотовой плитки, одностворчатой входной дверью и белой входной дверью
Источник вдохновения для домашнего уюта: фойе в классическом стиле с серыми стенами, полом из терракотовой плитки, одностворчатой входной дверью и белой входной дверью
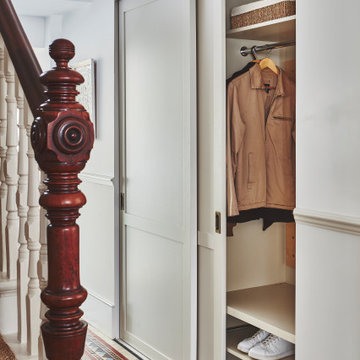
Источник вдохновения для домашнего уюта: прихожая в стиле модернизм с полом из терракотовой плитки, двустворчатой входной дверью, зеленой входной дверью и разноцветным полом
Белая прихожая с полом из терракотовой плитки – фото дизайна интерьера
1