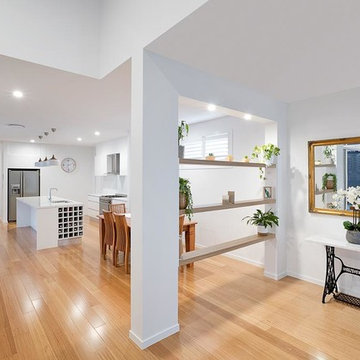Белая прихожая – фото дизайна интерьера
Сортировать:
Бюджет
Сортировать:Популярное за сегодня
141 - 160 из 69 289 фото
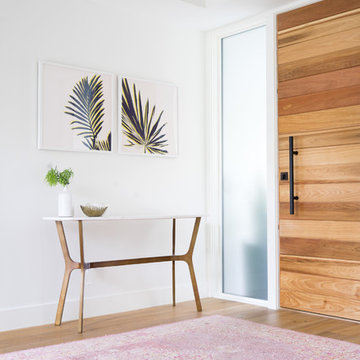
Lane Dittoe Photographs
[FIXE] design house interors
Источник вдохновения для домашнего уюта: входная дверь среднего размера в стиле ретро с белыми стенами, светлым паркетным полом и одностворчатой входной дверью
Источник вдохновения для домашнего уюта: входная дверь среднего размера в стиле ретро с белыми стенами, светлым паркетным полом и одностворчатой входной дверью
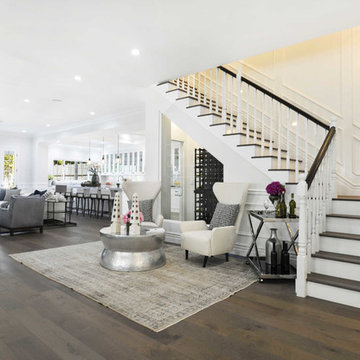
This home was fully remodeled with a cape cod feel including the interior, exterior, driveway, backyard and pool. We added beautiful moulding and wainscoting throughout and finished the home with chrome and black finishes. Our floor plan design opened up a ton of space in the master en suite for a stunning bath/shower combo, entryway, kitchen, and laundry room. We also converted the pool shed to a billiard room and wet bar.
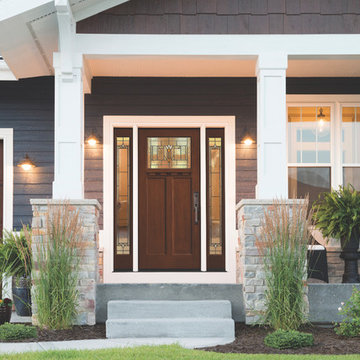
Стильный дизайн: прихожая среднего размера в современном стиле с одностворчатой входной дверью и входной дверью из темного дерева - последний тренд
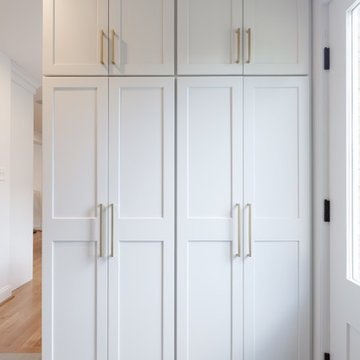
This colonial home in Penn Valley, PA, needed a complete interior renovation. Working closely with the owners, we renovated all three floors plus the basement. Now the house is bright and light, featuring open layouts, loads of natural light, and a clean design maximizing family living areas. Highlights include:
- creating a guest suite in the third floor/attic
- installing custom millwork and moulding in the curved staircase and foyer
- creating a stunning, contemporary kitchen, with marble counter tops, white subway tile back splash, and an eating nook.
RUDLOFF Custom Builders has won Best of Houzz for Customer Service in 2014, 2015 2016 and 2017. We also were voted Best of Design in 2016, 2017 and 2018, which only 2% of professionals receive. Rudloff Custom Builders has been featured on Houzz in their Kitchen of the Week, What to Know About Using Reclaimed Wood in the Kitchen as well as included in their Bathroom WorkBook article. We are a full service, certified remodeling company that covers all of the Philadelphia suburban area. This business, like most others, developed from a friendship of young entrepreneurs who wanted to make a difference in their clients’ lives, one household at a time. This relationship between partners is much more than a friendship. Edward and Stephen Rudloff are brothers who have renovated and built custom homes together paying close attention to detail. They are carpenters by trade and understand concept and execution. RUDLOFF CUSTOM BUILDERS will provide services for you with the highest level of professionalism, quality, detail, punctuality and craftsmanship, every step of the way along our journey together.
Specializing in residential construction allows us to connect with our clients early on in the design phase to ensure that every detail is captured as you imagined. One stop shopping is essentially what you will receive with RUDLOFF CUSTOM BUILDERS from design of your project to the construction of your dreams, executed by on-site project managers and skilled craftsmen. Our concept, envision our client’s ideas and make them a reality. Our mission; CREATING LIFETIME RELATIONSHIPS BUILT ON TRUST AND INTEGRITY.
Photo credit: JMB Photoworks
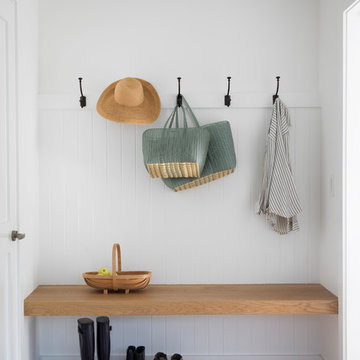
На фото: тамбур в стиле кантри с белыми стенами, паркетным полом среднего тона и коричневым полом с
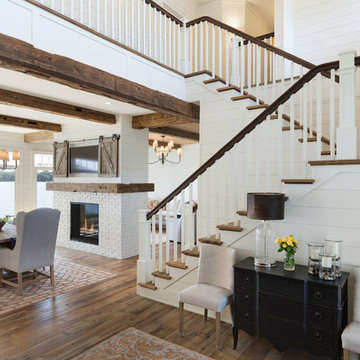
The Entire Main Level, Stairwell and Upper Level Hall are wrapped in Shiplap, Painted in Benjamin Moore White Dove. The Flooring, Beams, Mantel and Fireplace TV Doors are all reclaimed barnwood. The inset floor in the dining room is brick veneer. The Fireplace is brick on all sides. The lighting is by Visual Comfort. Photo by Spacecrafting
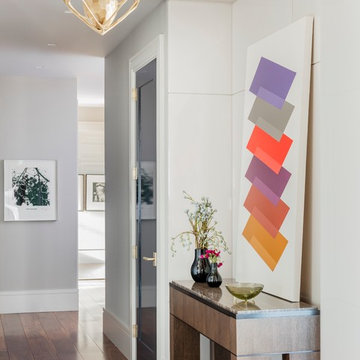
Michael J. Lee
На фото: узкая прихожая среднего размера в современном стиле с белыми стенами, паркетным полом среднего тона, одностворчатой входной дверью, входной дверью из дерева среднего тона и коричневым полом
На фото: узкая прихожая среднего размера в современном стиле с белыми стенами, паркетным полом среднего тона, одностворчатой входной дверью, входной дверью из дерева среднего тона и коричневым полом
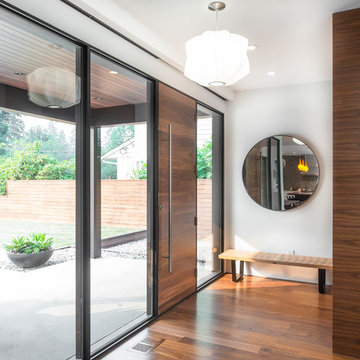
My House Design/Build Team | www.myhousedesignbuild.com | 604-694-6873 | Reuben Krabbe Photography
Свежая идея для дизайна: входная дверь среднего размера в стиле ретро с белыми стенами, паркетным полом среднего тона, одностворчатой входной дверью, входной дверью из дерева среднего тона и коричневым полом - отличное фото интерьера
Свежая идея для дизайна: входная дверь среднего размера в стиле ретро с белыми стенами, паркетным полом среднего тона, одностворчатой входной дверью, входной дверью из дерева среднего тона и коричневым полом - отличное фото интерьера
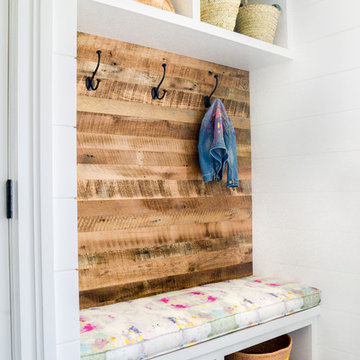
Пример оригинального дизайна: тамбур со шкафом для обуви в морском стиле с белыми стенами и серым полом
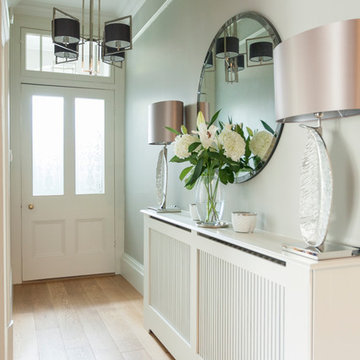
William Goddard
На фото: узкая прихожая среднего размера: освещение в стиле неоклассика (современная классика) с серыми стенами, светлым паркетным полом, одностворчатой входной дверью, белой входной дверью и бежевым полом с
На фото: узкая прихожая среднего размера: освещение в стиле неоклассика (современная классика) с серыми стенами, светлым паркетным полом, одностворчатой входной дверью, белой входной дверью и бежевым полом с
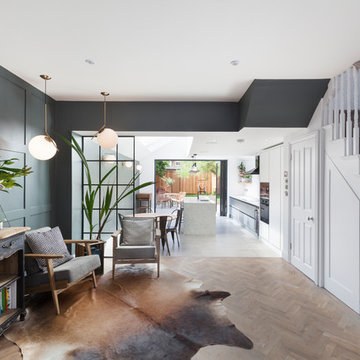
Nathalie Priem
Свежая идея для дизайна: фойе среднего размера в стиле неоклассика (современная классика) с светлым паркетным полом и черными стенами - отличное фото интерьера
Свежая идея для дизайна: фойе среднего размера в стиле неоклассика (современная классика) с светлым паркетным полом и черными стенами - отличное фото интерьера
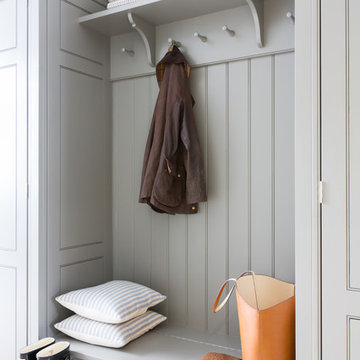
The Spenlow kitchen design really suits the classic contemporary feel of this Victorian family home in Chelmsford, Essex. With two young children, the homeowners wanted a versatile space that was suitable for everyday family life but also somewhere they could entertain family and friends easily.
Embracing the classic H|M design values of symmetry, simplicity, proportion and restraint, the Spenlow design is an understated, contemporary take on classic English cabinetry design. With metallic accents throughout – from the pendant lighting, to the polished nickel hardware, this design is the perfect balance of classic and contemporary.
Photo Credit: Paul Craig

Источник вдохновения для домашнего уюта: огромное фойе в классическом стиле с темным паркетным полом, двустворчатой входной дверью, белой входной дверью, коричневым полом и белыми стенами
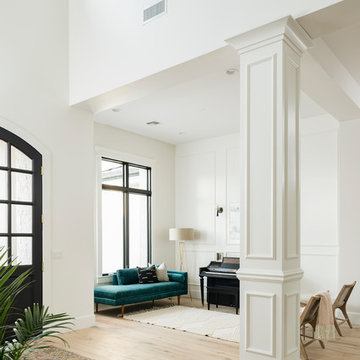
High Res Media
На фото: большое фойе в стиле неоклассика (современная классика) с белыми стенами, светлым паркетным полом, двустворчатой входной дверью, черной входной дверью и бежевым полом
На фото: большое фойе в стиле неоклассика (современная классика) с белыми стенами, светлым паркетным полом, двустворчатой входной дверью, черной входной дверью и бежевым полом

High Res Media
Стильный дизайн: большое фойе: освещение в стиле неоклассика (современная классика) с белыми стенами, светлым паркетным полом, двустворчатой входной дверью, черной входной дверью и бежевым полом - последний тренд
Стильный дизайн: большое фойе: освещение в стиле неоклассика (современная классика) с белыми стенами, светлым паркетным полом, двустворчатой входной дверью, черной входной дверью и бежевым полом - последний тренд
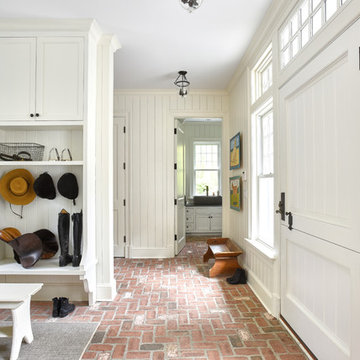
Nancy Elizabeth Hill
Источник вдохновения для домашнего уюта: тамбур в классическом стиле с белыми стенами, кирпичным полом, голландской входной дверью, белой входной дверью и розовым полом
Источник вдохновения для домашнего уюта: тамбур в классическом стиле с белыми стенами, кирпичным полом, голландской входной дверью, белой входной дверью и розовым полом
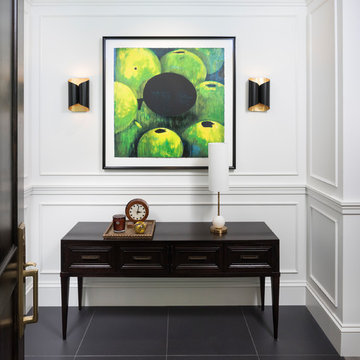
Builder: John Kraemer & Sons | Photographer: Landmark Photography
На фото: фойе среднего размера в современном стиле с белыми стенами, полом из керамогранита, одностворчатой входной дверью, черной входной дверью и черным полом с
На фото: фойе среднего размера в современном стиле с белыми стенами, полом из керамогранита, одностворчатой входной дверью, черной входной дверью и черным полом с
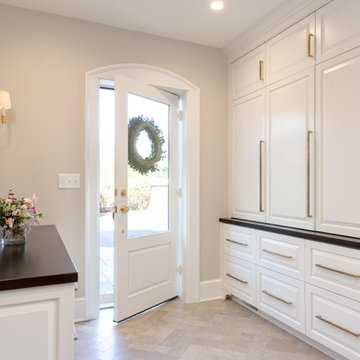
Qphoto
Свежая идея для дизайна: маленький тамбур в стиле неоклассика (современная классика) с серыми стенами, полом из известняка, белой входной дверью и серым полом для на участке и в саду - отличное фото интерьера
Свежая идея для дизайна: маленький тамбур в стиле неоклассика (современная классика) с серыми стенами, полом из известняка, белой входной дверью и серым полом для на участке и в саду - отличное фото интерьера
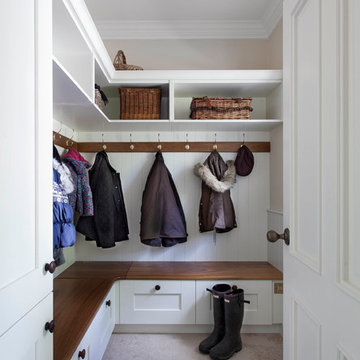
This beautifully designed and lovingly crafted bespoke handcrafted kitchen features a four panelled slip detailed door. The 30mm tulip wood cabintery has been handpainted in Farrow & Ball Old White with island in Pigeon and wall panelling in Slipper Satin. An Iroko breakfast bar brings warmth and texture, while contrasting nicely with the 30mm River White granite work surface. Images Infinity Media
Белая прихожая – фото дизайна интерьера
8
