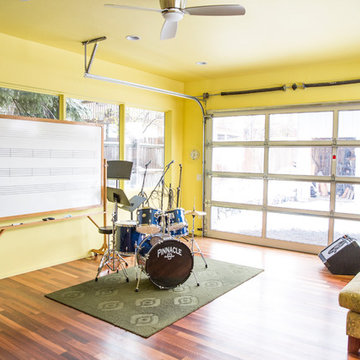Фото – белые интерьеры и экстерьеры
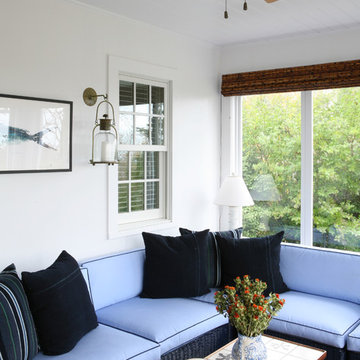
Свежая идея для дизайна: терраса в классическом стиле с стандартным потолком - отличное фото интерьера

Wainscoting has a reputation as a rustic material, but it can also be stylishly incorporated into more sophisticated spaces, as seen here. To add texture and height to this contemporary living room, we chose beaded HDF panels with a 4'' linear motif. Each
4' x 8' panel (2.97 m2 or 32 sq. ft.) installs easily on the ceiling or wall with a minimum of technical know-how. Both elegant and economical, these faux wainscoting panels come pre-painted in white, but can be repainted to match your space. / On associe souvent le lambris aux décors champêtres. Or, ce type de revêtement produit aussi un très bel effet dans un décor plus moderne, comme celui-ci. Afin de conférer un relief lambrissé ainsi que de la hauteur à ce salon contemporain, on a opté pour les panneaux de HDF Beaded à motif linéaire de 4 po. Offerts en format de 4 pi x 8 pi, ils s’installent facilement au mur comme au plafond avec un minimum de débrouillardise. Esthétiques et économiques à la fois, ces panneaux imitation lambris sont prépeints en blanc, mais peuvent être repeints avec la couleur s’agençant le mieux à votre ambiance. Chaque panneau couvre une surface de 2,97 m2 (32 pi2). Photo: Rémy Germain
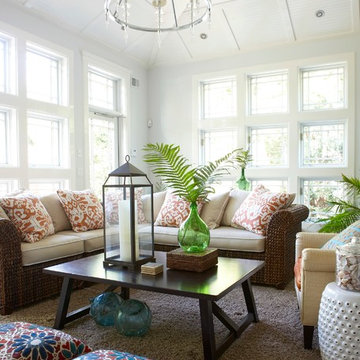
Location: Spring Lake, NJ, US
Our design goal for this renovation and addition was to present a modern interpretation of Colonial Plantation Style. This home features dark wood floors, wood paneling and a light soothing color scheme. The Dining Room features classic silk De Gournay Wallpaper which further fuses the indoor and outdoor seamlessness of the home. The amazing tile installations permeate the decor with color, texture and pattern. The shaker-style kitchen is refreshed by using black cabinetry, a custom stainless hood and La Cornue Range. We enjoyed adding vintage finds throughout - a farm table for the Kitchen, Bergere chairs in the Entry, and a Victorian Flower mirror in the Powder Room. threshold interiors ensures that your beach retreat is elegant, transitional and most importantly comfortable and relaxing!
Photographed by: Michael Partenio
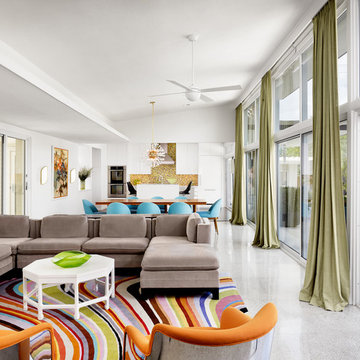
Источник вдохновения для домашнего уюта: гостиная комната в стиле модернизм с белыми стенами и ковром на полу
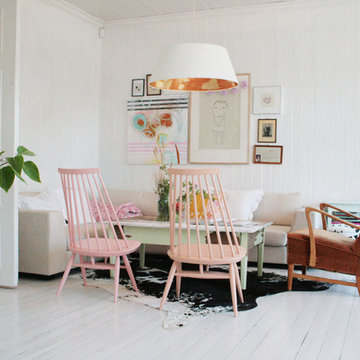
На фото: маленькая столовая в скандинавском стиле с белыми стенами и белым полом для на участке и в саду

After extensive residential re-developments in the surrounding area, the property had become landlocked inside a courtyard, difficult to access and in need of a full refurbishment. Limited access through a gated entrance made it difficult for large vehicles to enter the site and the close proximity of neighbours made it important to limit disruption where possible.
Complex negotiations were required to gain a right of way for access and to reinstate services across third party land requiring an excavated 90m trench as well as planning permission for the building’s new use. This added to the logistical complexities of renovating a historical building with major structural problems on a difficult site. Reduced access required a kit of parts that were fabricated off site, with each component small and light enough for two people to carry through the courtyard.
Working closely with a design engineer, a series of complex structural interventions were implemented to minimise visible structure within the double height space. Embedding steel A-frame trusses with cable rod connections and a high-level perimeter ring beam with concrete corner bonders hold the original brick envelope together and support the recycled slate roof.
The interior of the house has been designed with an industrial feel for modern, everyday living. Taking advantage of a stepped profile in the envelope, the kitchen sits flush, carved into the double height wall. The black marble splash back and matched oak veneer door fronts combine with the spruce panelled staircase to create moments of contrasting materiality.
With space at a premium and large numbers of vacant plots and undeveloped sites across London, this sympathetic conversion has transformed an abandoned building into a double height light-filled house that improves the fabric of the surrounding site and brings life back to a neglected corner of London.
Interior Stylist: Emma Archer
Photographer: Rory Gardiner

Martha O'Hara Interiors, Interior Design & Photo Styling | Corey Gaffer, Photography | Please Note: All “related,” “similar,” and “sponsored” products tagged or listed by Houzz are not actual products pictured. They have not been approved by Martha O’Hara Interiors nor any of the professionals credited. For information about our work, please contact design@oharainteriors.com.
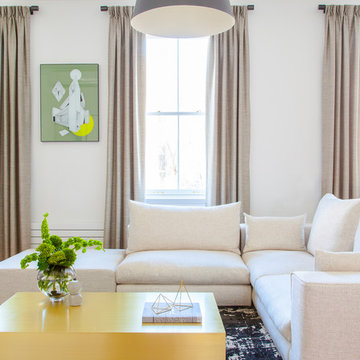
Alan Gastelum (www.alangastelum.com)
Свежая идея для дизайна: большая парадная, изолированная гостиная комната в стиле неоклассика (современная классика) с белыми стенами - отличное фото интерьера
Свежая идея для дизайна: большая парадная, изолированная гостиная комната в стиле неоклассика (современная классика) с белыми стенами - отличное фото интерьера
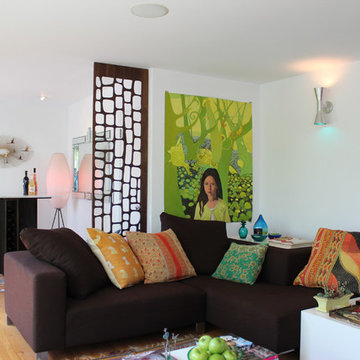
Photo by Marcia Prentice
Источник вдохновения для домашнего уюта: гостиная комната в стиле ретро с домашним баром и коричневым диваном
Источник вдохновения для домашнего уюта: гостиная комната в стиле ретро с домашним баром и коричневым диваном
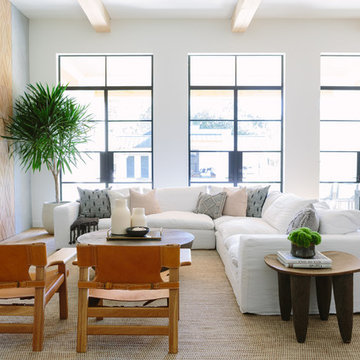
Aimee Mazzenga Photography
Design: Mitzi Maynard and Clare Kennedy
Пример оригинального дизайна: большая открытая гостиная комната в морском стиле с светлым паркетным полом, фасадом камина из бетона, белыми стенами, стандартным камином, телевизором на стене и бежевым полом
Пример оригинального дизайна: большая открытая гостиная комната в морском стиле с светлым паркетным полом, фасадом камина из бетона, белыми стенами, стандартным камином, телевизором на стене и бежевым полом
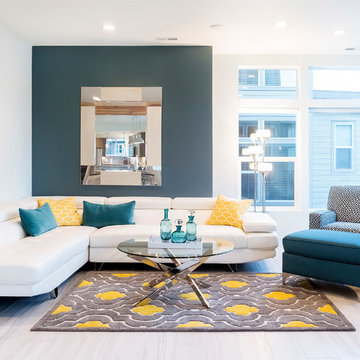
Meagan Larsen
Стильный дизайн: парадная гостиная комната среднего размера в стиле неоклассика (современная классика) с серыми стенами - последний тренд
Стильный дизайн: парадная гостиная комната среднего размера в стиле неоклассика (современная классика) с серыми стенами - последний тренд
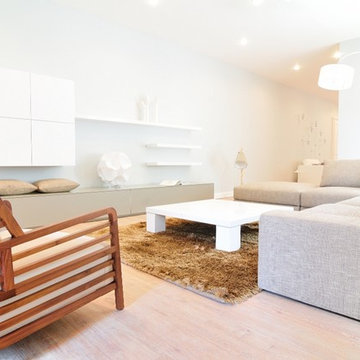
Hugo Da Costa
Стильный дизайн: большая парадная, изолированная гостиная комната в скандинавском стиле с белыми стенами и светлым паркетным полом без камина, телевизора - последний тренд
Стильный дизайн: большая парадная, изолированная гостиная комната в скандинавском стиле с белыми стенами и светлым паркетным полом без камина, телевизора - последний тренд
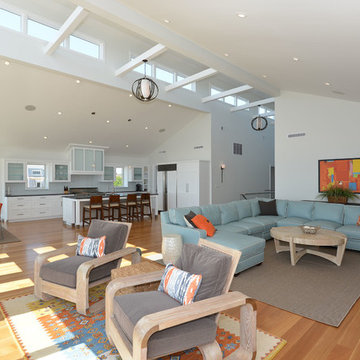
Zivko Grcic
На фото: гостиная комната в современном стиле с серыми стенами, синим диваном и ковром на полу с
На фото: гостиная комната в современном стиле с серыми стенами, синим диваном и ковром на полу с
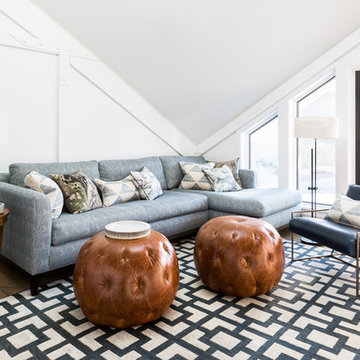
Haris Kenjar
Свежая идея для дизайна: гостиная комната в морском стиле с белыми стенами и светлым паркетным полом - отличное фото интерьера
Свежая идея для дизайна: гостиная комната в морском стиле с белыми стенами и светлым паркетным полом - отличное фото интерьера
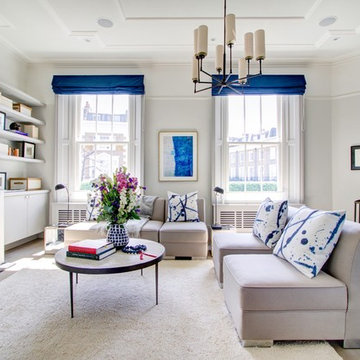
Angus Pigott Photography
Пример оригинального дизайна: большая парадная, открытая гостиная комната в современном стиле с светлым паркетным полом, стандартным камином, телевизором на стене и бежевыми стенами
Пример оригинального дизайна: большая парадная, открытая гостиная комната в современном стиле с светлым паркетным полом, стандартным камином, телевизором на стене и бежевыми стенами
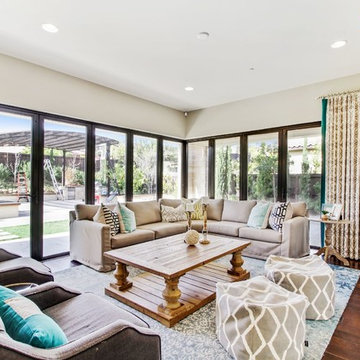
На фото: открытая гостиная комната в стиле неоклассика (современная классика) с бежевыми стенами и темным паркетным полом
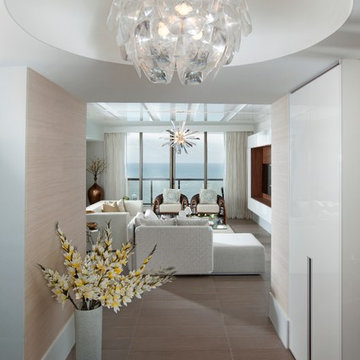
Window treatments - drapes cover large, sunny windows in this residential Miami apartment - Miami, FL. Photos by Alexia Fodere.
Пример оригинального дизайна: узкая прихожая в современном стиле с белыми стенами
Пример оригинального дизайна: узкая прихожая в современном стиле с белыми стенами
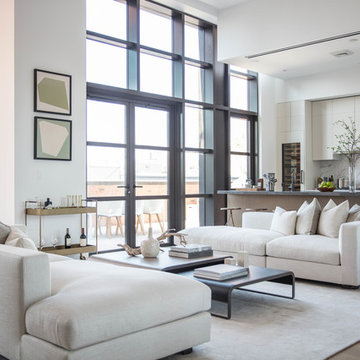
Пример оригинального дизайна: открытая гостиная комната в современном стиле с белыми стенами, светлым паркетным полом, домашним баром и ковром на полу
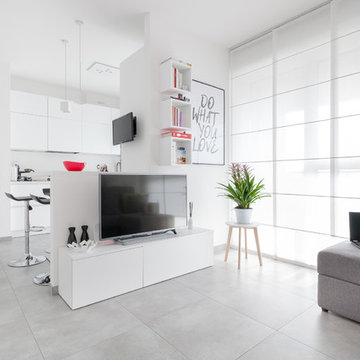
fotografie di Luca Mattia Minciotti
На фото: открытая гостиная комната в современном стиле с белыми стенами, отдельно стоящим телевизором и серым полом без камина с
На фото: открытая гостиная комната в современном стиле с белыми стенами, отдельно стоящим телевизором и серым полом без камина с
Фото – белые интерьеры и экстерьеры
5



















