Фото – белые интерьеры и экстерьеры

This contemporary beauty features a 3D porcelain tile wall with the TV and propane fireplace built in. The glass shelves are clear, starfire glass so they appear blue instead of green.

Photo's Kris Tamburello
Стильный дизайн: параллельная кухня-гостиная в стиле модернизм с врезной мойкой, плоскими фасадами, светлыми деревянными фасадами, белым фартуком, техникой из нержавеющей стали, светлым паркетным полом, полуостровом и бежевым полом - последний тренд
Стильный дизайн: параллельная кухня-гостиная в стиле модернизм с врезной мойкой, плоскими фасадами, светлыми деревянными фасадами, белым фартуком, техникой из нержавеющей стали, светлым паркетным полом, полуостровом и бежевым полом - последний тренд

Newport 653
На фото: большая главная ванная комната в классическом стиле с отдельно стоящей ванной, белой плиткой, плиткой кабанчик, полом из керамогранита, угловым душем, раздельным унитазом, открытым душем, светлыми деревянными фасадами, белыми стенами, консольной раковиной, серым полом и окном
На фото: большая главная ванная комната в классическом стиле с отдельно стоящей ванной, белой плиткой, плиткой кабанчик, полом из керамогранита, угловым душем, раздельным унитазом, открытым душем, светлыми деревянными фасадами, белыми стенами, консольной раковиной, серым полом и окном
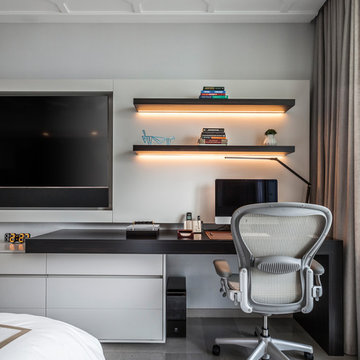
Emilio Collavino
На фото: рабочее место в современном стиле с серыми стенами, встроенным рабочим столом и серым полом без камина
На фото: рабочее место в современном стиле с серыми стенами, встроенным рабочим столом и серым полом без камина
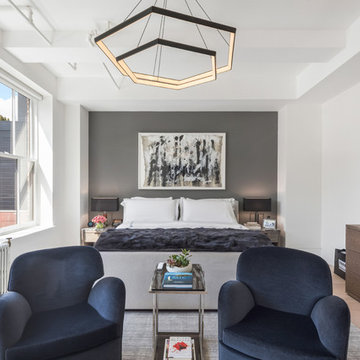
Photographer: Evan Joseph
Broker: Raphael Deniro, Douglas Elliman
Design: Bryan Eure
Пример оригинального дизайна: хозяйская спальня среднего размера в современном стиле с белыми стенами, светлым паркетным полом и бежевым полом без камина
Пример оригинального дизайна: хозяйская спальня среднего размера в современном стиле с белыми стенами, светлым паркетным полом и бежевым полом без камина
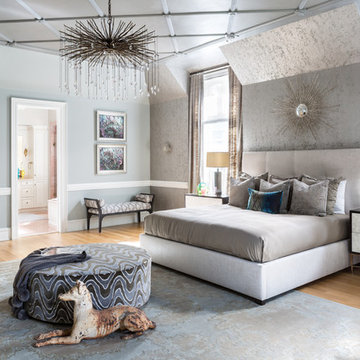
DC Design House 2017
Dreams should about glamour and luxury…
The master bedroom suite is nothing short of dreamy. An elegant hint of glamour sparkles throughout the walls, flows onto the ceiling, and illuminates the space. A cool natural color pallet washes over the suite with a hint of blue embracing you with a curated selection of plush fabrics to create a sense of tranquility. Beading, metals, and Lucite collaborate to bring a contemporary touch to this transitional space.
Photo Credit: Angie Seckinger

Пример оригинального дизайна: большая главная ванная комната в классическом стиле с белыми фасадами, полновстраиваемой ванной, душем в нише, белой плиткой, каменной плиткой, розовыми стенами, полом из керамической плитки, мраморной столешницей, фасадами с утопленной филенкой, биде, душем с распашными дверями, врезной раковиной, белым полом и белой столешницей
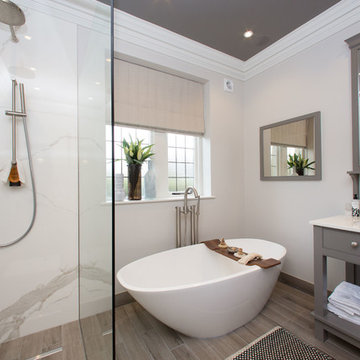
Стильный дизайн: главная ванная комната в стиле неоклассика (современная классика) с отдельно стоящей ванной, открытым душем, бежевыми стенами, паркетным полом среднего тона, врезной раковиной и открытым душем - последний тренд

Situated on the west slope of Mt. Baker Ridge, this remodel takes a contemporary view on traditional elements to maximize space, lightness and spectacular views of downtown Seattle and Puget Sound. We were approached by Vertical Construction Group to help a client bring their 1906 craftsman into the 21st century. The original home had many redeeming qualities that were unfortunately compromised by an early 2000’s renovation. This left the new homeowners with awkward and unusable spaces. After studying numerous space plans and roofline modifications, we were able to create quality interior and exterior spaces that reflected our client’s needs and design sensibilities. The resulting master suite, living space, roof deck(s) and re-invented kitchen are great examples of a successful collaboration between homeowner and design and build teams.
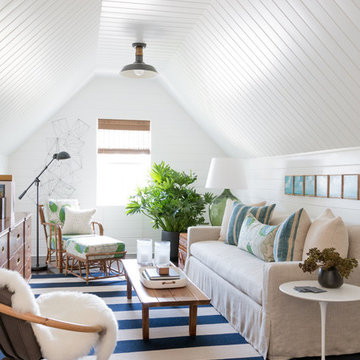
Стильный дизайн: гостиная комната среднего размера в морском стиле с белыми стенами и темным паркетным полом - последний тренд
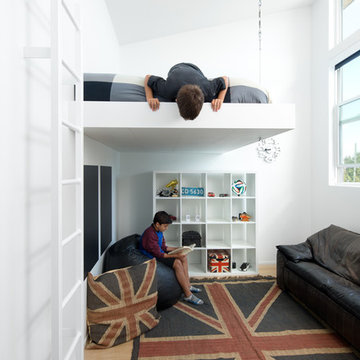
Placed within an idyllic beach community, this modern family home is filled with both playful and functional spaces. Natural light reflects throughout and oversized openings allow for movement to the outdoor spaces. Custom millwork completes the kitchen with concealed appliances, and creates a space well suited for entertaining. Accents of concrete add strength and architectural context to the spaces. Livable finishes of white oak and quartz are simple and hardworking. High ceilings in the bedroom level allowed for creativity in children’s spaces, and the addition of colour brings in that sense of playfulness. Art pieces reflect the owner’s time spent abroad, and exude their love of life – which is fitting in a place where the only boundaries to roam are the ocean and railways.
KBC Developments
Photography by Ema Peter
www.emapeter.com

The clients wanted us to create a space that was open feeling, with lots of storage, room to entertain large groups, and a warm and sophisticated color palette. In response to this, we designed a layout in which the corridor is eliminated and the experience upon entering the space is open, inviting and more functional for cooking and entertaining. In contrast to the public spaces, the bedroom feels private and calm tucked behind a wall of built-in cabinetry.
Lincoln Barbour
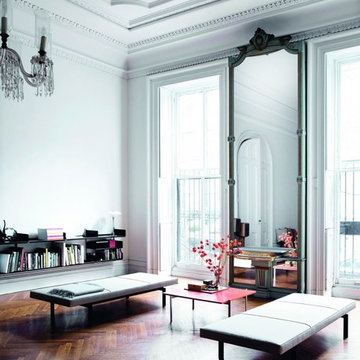
224 Seiten, 219 Farbfotos
21 x 25 cm, gebunden
€ [D] 29,95 / € [A] 30,80 / sFr. 40.90
ISBN: 978-3-7667-2069-6
На фото: большая парадная, изолированная гостиная комната в стиле фьюжн с белыми стенами и темным паркетным полом
На фото: большая парадная, изолированная гостиная комната в стиле фьюжн с белыми стенами и темным паркетным полом
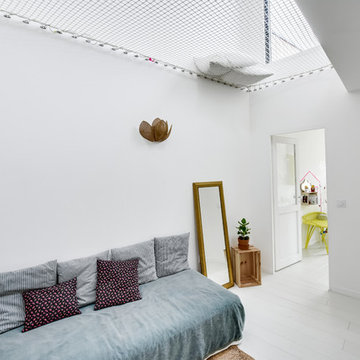
shootin
На фото: нейтральная детская с игровой среднего размера в современном стиле с белыми стенами и деревянным полом с
На фото: нейтральная детская с игровой среднего размера в современном стиле с белыми стенами и деревянным полом с
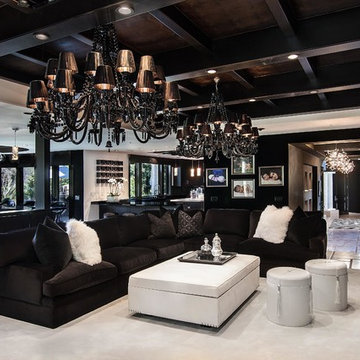
SJC Dramatic Remodel
На фото: гостиная комната в современном стиле с черными стенами с
На фото: гостиная комната в современном стиле с черными стенами с
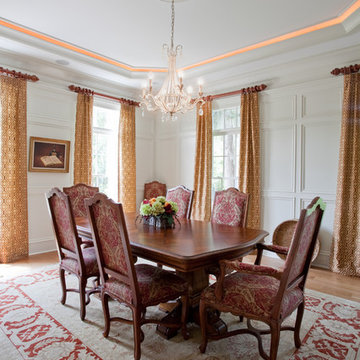
Patrick Brickman
Идея дизайна: столовая в классическом стиле с белыми стенами и паркетным полом среднего тона
Идея дизайна: столовая в классическом стиле с белыми стенами и паркетным полом среднего тона
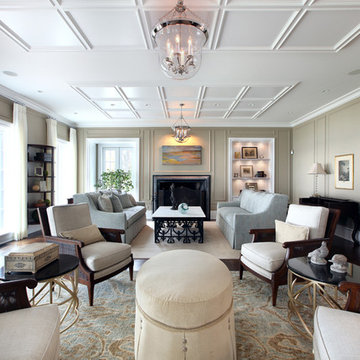
Пример оригинального дизайна: большая гостиная комната:: освещение в классическом стиле с бежевыми стенами, темным паркетным полом и стандартным камином без телевизора

На фото: большая главная ванная комната в классическом стиле с белыми фасадами, полновстраиваемой ванной, двойным душем, белыми стенами, темным паркетным полом, коричневым полом, душем с распашными дверями, фасадами в стиле шейкер, разноцветной плиткой и окном

A couple with two young children appointed FPA to refurbish a large semi detached Victorian house in Wimbledon Park. The property, arranged on four split levels, had already been extended in 2007 by the previous owners.
The clients only wished to have the interiors updated to create a contemporary family room. However, FPA interpreted the brief as an opportunity also to refine the appearance of the existing side extension overlooking the patio and devise a new external family room, framed by red cedar clap boards, laid to suggest a chevron floor pattern.
The refurbishment of the interior creates an internal contemporary family room at the lower ground floor by employing a simple, yet elegant, selection of materials as the instrument to redirect the focus of the house towards the patio and the garden: light coloured European Oak floor is paired with natural Oak and white lacquered panelling and Lava Stone to produce a calming and serene space.
The solid corner of the extension is removed and a new sliding door set is put in to reduce the separation between inside and outside.
Photo by Gianluca Maver
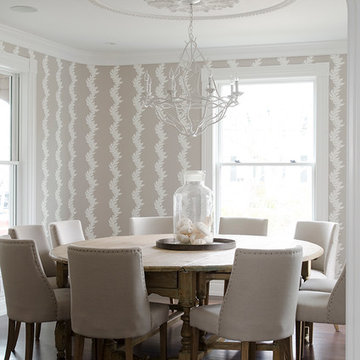
Location: Nantucket, MA, USA
This classic Nantucket home had not been renovated in several decades and was in serious need of an update. The vision for this summer home was to be a beautiful, light and peaceful family retreat with the ability to entertain guests and extended family. The focal point of the kitchen is the La Canche Chagny Range in Faience with custom hood to match. We love how the tile backsplash on the Prep Sink wall pulls it all together and picks up on the spectacular colors in the White Princess Quartzite countertops. In a nod to traditional Nantucket Craftsmanship, we used Shiplap Panelling on many of the walls including in the Kitchen and Powder Room. We hope you enjoy the quiet and tranquil mood of these images as much as we loved creating this space. Keep your eye out for additional images as we finish up Phase II of this amazing project!
Photographed by: Jamie Salomon
Фото – белые интерьеры и экстерьеры
1


















