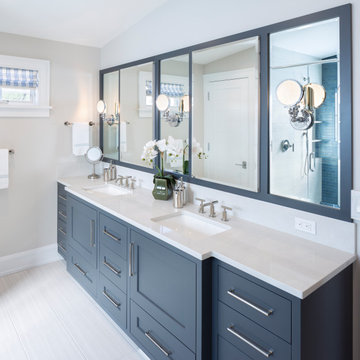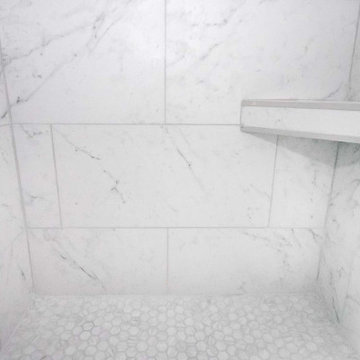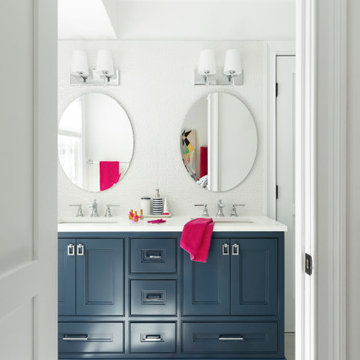Белая ванная комната с врезной раковиной – фото дизайна интерьера
Сортировать:
Бюджет
Сортировать:Популярное за сегодня
61 - 80 из 90 115 фото
1 из 3

We created a amazing spa like experience for our clients by working with them to choose products, build out everything, and gave them a space thy truly love to bathe in

На фото: ванная комната в стиле неоклассика (современная классика) с мраморной плиткой, нишей, сиденьем для душа, фасадами в стиле шейкер, серыми фасадами, отдельно стоящей ванной, душевой комнатой, серой плиткой, врезной раковиной, серым полом, душем с распашными дверями, белой столешницей, тумбой под две раковины и встроенной тумбой

This timeless design features beautiful faux marble floors from Eleganza Tile and a soaking bathtub from Signature Hardware that was designed specifically for leaning back and taking those long relaxing soaks after a hard day. We took out what was previously dark and closed in the shower and instead opened up space with the clean look of a glass enclosure.

In the heart of Lakeview, Wrigleyville, our team completely remodeled a condo: master and guest bathrooms, kitchen, living room, and mudroom.
Master Bath Floating Vanity by Metropolis (Flame Oak)
Guest Bath Vanity by Bertch
Tall Pantry by Breckenridge (White)
Somerset Light Fixtures by Hinkley Lighting
https://123remodeling.com/

While the majority of APD designs are created to meet the specific and unique needs of the client, this whole home remodel was completed in partnership with Black Sheep Construction as a high end house flip. From space planning to cabinet design, finishes to fixtures, appliances to plumbing, cabinet finish to hardware, paint to stone, siding to roofing; Amy created a design plan within the contractor’s remodel budget focusing on the details that would be important to the future home owner. What was a single story house that had fallen out of repair became a stunning Pacific Northwest modern lodge nestled in the woods!

Dual custom vanities provide plenty of space for personal items as well as storage. Brushed gold mirrors, sconces, sink fittings, and hardware shine bright against the neutral grey wall and dark brown vanities.

This spa like master bath was transformed into an eye catching oasis featuring a marble patterned accent wall, freestanding tub and spacious corner shower. His and hers vanities face one another, while the toilet is tucked away in a separate water closet. The beaded chandelier over the tub serves as a beautiful focal point and accents the curved picture window that floods the bath with natural light.

Свежая идея для дизайна: маленькая детская ванная комната в стиле неоклассика (современная классика) с фасадами в стиле шейкер, коричневыми фасадами, душем над ванной, серой плиткой, цементной плиткой, белыми стенами, полом из цементной плитки, врезной раковиной, мраморной столешницей, шторкой для ванной, серой столешницей, тумбой под одну раковину, напольной тумбой, панелями на части стены, ванной в нише и зеленым полом для на участке и в саду - отличное фото интерьера

This master bathroom boasts Wescott Navy painted cabinets from Grabill Cabinets in their Madison Square door style with beautifully framed vanity mirrors.

Small master bathroom total renovation. High gloss white vanity and cabinets above toilet for extra storage. Small shower stall expanded for easier entry and more space. Hidden shower niche. Carrara marble style ceramic tile in shower with small hex flooring. Large "cement" style ceramic hex tiles flooring. New Toto Washlet toilet.

A master bath renovation that involved a complete re-working of the space. A custom vanity with built-in medicine cabinets and gorgeous finish materials completes the look.

Стильный дизайн: главный совмещенный санузел среднего размера в стиле неоклассика (современная классика) с фасадами в стиле шейкер, серыми фасадами, отдельно стоящей ванной, открытым душем, раздельным унитазом, белой плиткой, керамической плиткой, серыми стенами, полом из керамической плитки, врезной раковиной, столешницей из искусственного кварца, коричневым полом, открытым душем, белой столешницей, тумбой под две раковины, напольной тумбой и стенами из вагонки - последний тренд

Black and White bathroom with forest green vanity cabinets. Pullout storage organizers.
Пример оригинального дизайна: главная ванная комната среднего размера в стиле кантри с фасадами с утопленной филенкой, зелеными фасадами, отдельно стоящей ванной, открытым душем, раздельным унитазом, белой плиткой, керамогранитной плиткой, белыми стенами, полом из керамогранита, врезной раковиной, столешницей из искусственного кварца, белым полом, душем с распашными дверями, белой столешницей, сиденьем для душа, тумбой под одну раковину, встроенной тумбой и обоями на стенах
Пример оригинального дизайна: главная ванная комната среднего размера в стиле кантри с фасадами с утопленной филенкой, зелеными фасадами, отдельно стоящей ванной, открытым душем, раздельным унитазом, белой плиткой, керамогранитной плиткой, белыми стенами, полом из керамогранита, врезной раковиной, столешницей из искусственного кварца, белым полом, душем с распашными дверями, белой столешницей, сиденьем для душа, тумбой под одну раковину, встроенной тумбой и обоями на стенах

A Jack and Jill bathroom made to grow up with, this bright bathroom features a custom navy vanity, white Porcelanosa tile, Feiss vanity lights and Kohler chrome hardware.

На фото: ванная комната в стиле неоклассика (современная классика) с фасадами с утопленной филенкой, белыми фасадами, душем в нише, серой плиткой, белыми стенами, душевой кабиной, врезной раковиной, белым полом, душем с распашными дверями, серой столешницей, нишей, тумбой под одну раковину и встроенной тумбой

The guest bathroom received a completely new look with this bright floral wallpaper, classic wall sconces, and custom grey vanity.
На фото: ванная комната среднего размера в стиле неоклассика (современная классика) с полом из керамической плитки, врезной раковиной, столешницей из искусственного кварца, серым полом, серыми фасадами, разноцветными стенами, черной столешницей и фасадами с декоративным кантом
На фото: ванная комната среднего размера в стиле неоклассика (современная классика) с полом из керамической плитки, врезной раковиной, столешницей из искусственного кварца, серым полом, серыми фасадами, разноцветными стенами, черной столешницей и фасадами с декоративным кантом

Пример оригинального дизайна: детская ванная комната среднего размера в современном стиле с плоскими фасадами, коричневыми фасадами, ванной в нише, душем над ванной, унитазом-моноблоком, черно-белой плиткой, цементной плиткой, розовыми стенами, полом из керамической плитки, врезной раковиной, столешницей из искусственного кварца, черным полом, душем с распашными дверями, белой столешницей, тумбой под две раковины и напольной тумбой

This beautiful secondary bathroom is a welcoming space that will spoil and comfort any guest. The 8x8 decorative Nola Orleans tile is the focal point of the room and creates movement in the design. The 3x12 cotton white subway tile and deep white Kohler tub provide a clean backdrop to allow the flooring to take center stage, while making the room appear spacious. A shaker style vanity in Harbor finish and shadow storm vanity top elevate the space and Kohler chrome fixtures throughout add a perfect touch of sparkle. We love the mirror that was chosen by our client which compliments the floor pattern and ties the design perfectly together in an elegant way.
You don’t have to feel limited when it comes to the design of your secondary bathroom. We can design a space for you that every one of your guests will love and that you will be proud to showcase in your home.

Пример оригинального дизайна: большая главная ванная комната в стиле неоклассика (современная классика) с фасадами в стиле шейкер, серыми фасадами, отдельно стоящей ванной, открытым душем, унитазом-моноблоком, серыми стенами, полом из керамогранита, врезной раковиной, столешницей из искусственного камня, серым полом, душем с распашными дверями, белой столешницей, сиденьем для душа, тумбой под две раковины и встроенной тумбой

Идея дизайна: большая главная ванная комната в стиле неоклассика (современная классика) с фасадами с утопленной филенкой, фасадами цвета дерева среднего тона, душем в нише, черными стенами, полом из мозаичной плитки, врезной раковиной, разноцветным полом, душем с распашными дверями, белой столешницей, тумбой под две раковины, встроенной тумбой и стенами из вагонки
Белая ванная комната с врезной раковиной – фото дизайна интерьера
4