Белая спальня среднего размера – фото дизайна интерьера
Сортировать:
Бюджет
Сортировать:Популярное за сегодня
1 - 20 из 39 034 фото
1 из 4
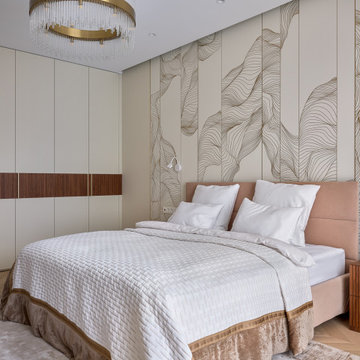
Гостевая спальня
Идея дизайна: гостевая спальня среднего размера, (комната для гостей) в современном стиле с бежевыми стенами, светлым паркетным полом, бежевым полом, обоями на стенах и акцентной стеной
Идея дизайна: гостевая спальня среднего размера, (комната для гостей) в современном стиле с бежевыми стенами, светлым паркетным полом, бежевым полом, обоями на стенах и акцентной стеной
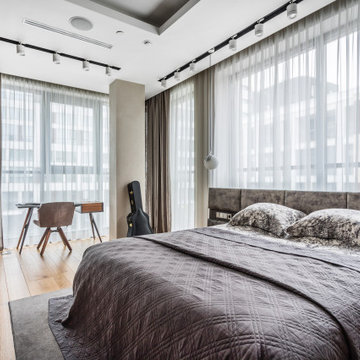
Мы занимаемся интерьерной фото, видеосъёмкой недвижимости.
Предлагаем Вам, профессиональную презентацию квартир - недвижимости, для более эффективной и современной продажи / сдачи в аренду.
С примерами работ можно ознакомиться тут - instagram.com/composition_of_angles
Готовые фотографии в течении 24 часов.
Если Вас заинтересовало предложение, общайтесь сюда или по телефону +79777671083.
• Скидка на первую съёмку 10%
--
• Работаем официально по системе «НПД»
• Нам доверяют более 20 крупных агенств недвижимости и дизайна Москвы и МО
youtube.com/channel/UCY8Wgjpz6XIRFciJMk0o_Jg
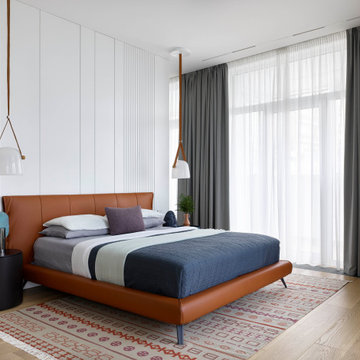
Свежая идея для дизайна: хозяйская, серо-белая спальня среднего размера в современном стиле с белыми стенами, светлым паркетным полом и бежевым полом - отличное фото интерьера
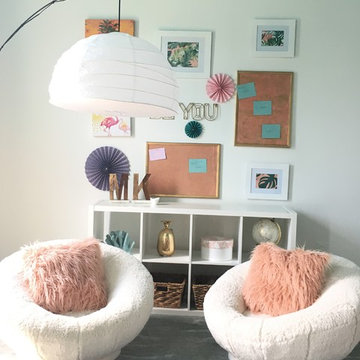
Ashley Littman
На фото: спальня среднего размера в стиле модернизм с белыми стенами и паркетным полом среднего тона
На фото: спальня среднего размера в стиле модернизм с белыми стенами и паркетным полом среднего тона
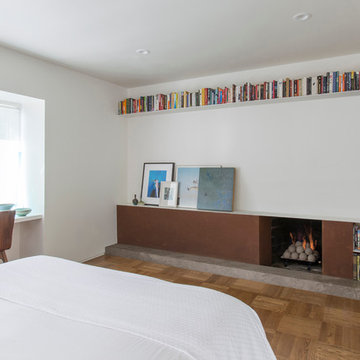
Every inch of the inside and outside living areas are reconceived in this full house and guest-house renovation in Berkeley. In the main house the entire floor plan is flipped to re-orient public and private areas, with the formerly small, chopped up spaces opened and integrated with their surroundings. The studio, previously a deteriorating garage, is transformed into a clean and cozy space with an outdoor area of its own. A palette of screen walls, corten steel, stucco and concrete connect the materials and forms of the two spaces. What was a drab, dysfunctional bungalow is now an inspiring and livable home for a young family. Photo by David Duncan Livingston

La teinte Selvedge @ Farrow&Ball de la tête de lit, réalisée sur mesure, est réhaussée par le décor panoramique et exotique du papier peint « Wild story » des Dominotiers.
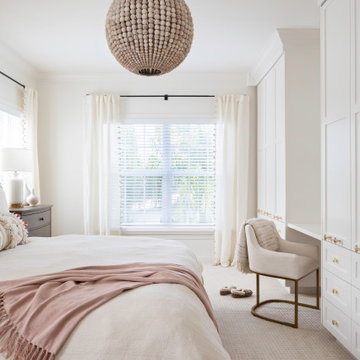
Идея дизайна: спальня среднего размера в стиле неоклассика (современная классика) с белыми стенами, ковровым покрытием и бежевым полом без камина

Master bedroom of modern luxury farmhouse in Pass Christian Mississippi photographed for Watters Architecture by Birmingham Alabama based architectural and interiors photographer Tommy Daspit.

На фото: хозяйская спальня среднего размера в стиле неоклассика (современная классика) с синими стенами, темным паркетным полом и коричневым полом без камина
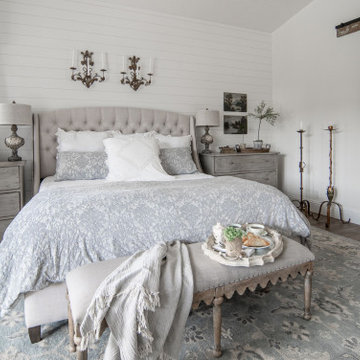
Пример оригинального дизайна: спальня среднего размера с белыми стенами, темным паркетным полом и коричневым полом
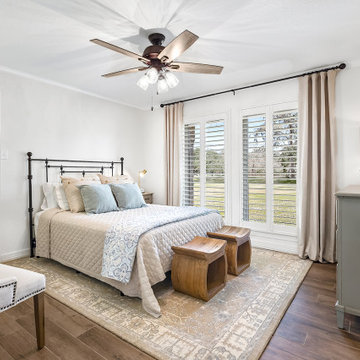
На фото: спальня среднего размера в стиле неоклассика (современная классика) с белыми стенами и коричневым полом с
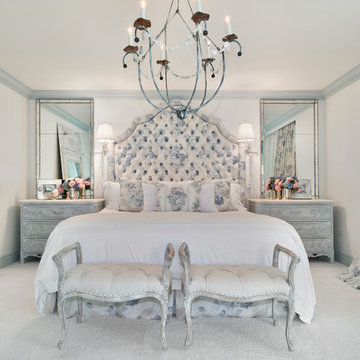
Home & Design
Идея дизайна: хозяйская спальня среднего размера в викторианском стиле с ковровым покрытием без камина
Идея дизайна: хозяйская спальня среднего размера в викторианском стиле с ковровым покрытием без камина
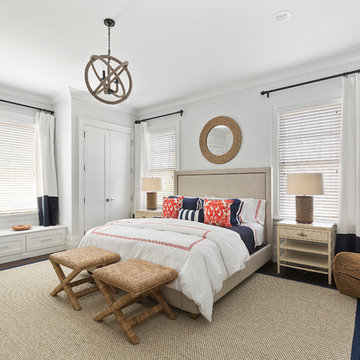
На фото: гостевая спальня среднего размера, (комната для гостей): освещение в морском стиле с белыми стенами, паркетным полом среднего тона и коричневым полом

Maine Photo Company - Liz Donnelly
Идея дизайна: хозяйская спальня среднего размера: освещение в морском стиле с серыми стенами и светлым паркетным полом
Идея дизайна: хозяйская спальня среднего размера: освещение в морском стиле с серыми стенами и светлым паркетным полом
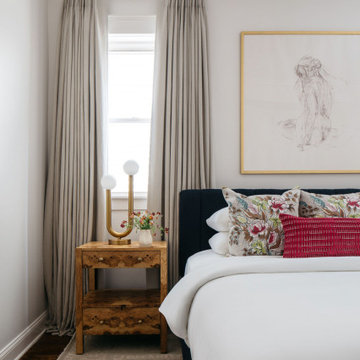
Download our free ebook, Creating the Ideal Kitchen. DOWNLOAD NOW
This unit, located in a 4-flat owned by TKS Owners Jeff and Susan Klimala, was remodeled as their personal pied-à-terre, and doubles as an Airbnb property when they are not using it. Jeff and Susan were drawn to the location of the building, a vibrant Chicago neighborhood, 4 blocks from Wrigley Field, as well as to the vintage charm of the 1890’s building. The entire 2 bed, 2 bath unit was renovated and furnished, including the kitchen, with a specific Parisian vibe in mind.
Although the location and vintage charm were all there, the building was not in ideal shape -- the mechanicals -- from HVAC, to electrical, plumbing, to needed structural updates, peeling plaster, out of level floors, the list was long. Susan and Jeff drew on their expertise to update the issues behind the walls while also preserving much of the original charm that attracted them to the building in the first place -- heart pine floors, vintage mouldings, pocket doors and transoms.
Because this unit was going to be primarily used as an Airbnb, the Klimalas wanted to make it beautiful, maintain the character of the building, while also specifying materials that would last and wouldn’t break the budget. Susan enjoyed the hunt of specifying these items and still coming up with a cohesive creative space that feels a bit French in flavor.
Parisian style décor is all about casual elegance and an eclectic mix of old and new. Susan had fun sourcing some more personal pieces of artwork for the space, creating a dramatic black, white and moody green color scheme for the kitchen and highlighting the living room with pieces to showcase the vintage fireplace and pocket doors.
Photographer: @MargaretRajic
Photo stylist: @Brandidevers
Do you have a new home that has great bones but just doesn’t feel comfortable and you can’t quite figure out why? Contact us here to see how we can help!
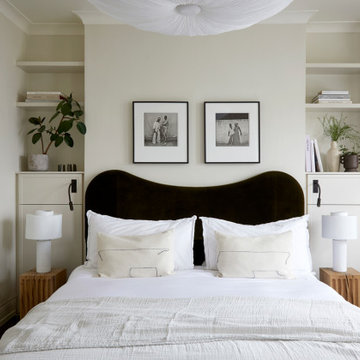
Master bedroom in an Edwardian Family Home in North London. We reconfigured the space and widened the chimney breast to accommodate a Superking bed for a boutique hotel feel.
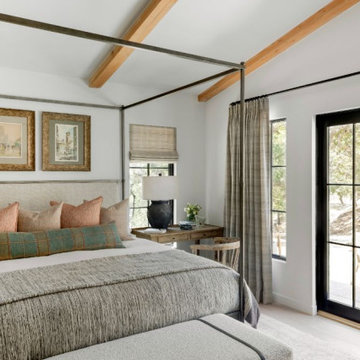
We planned a thoughtful redesign of this beautiful home while retaining many of the existing features. We wanted this house to feel the immediacy of its environment. So we carried the exterior front entry style into the interiors, too, as a way to bring the beautiful outdoors in. In addition, we added patios to all the bedrooms to make them feel much bigger. Luckily for us, our temperate California climate makes it possible for the patios to be used consistently throughout the year.
The original kitchen design did not have exposed beams, but we decided to replicate the motif of the 30" living room beams in the kitchen as well, making it one of our favorite details of the house. To make the kitchen more functional, we added a second island allowing us to separate kitchen tasks. The sink island works as a food prep area, and the bar island is for mail, crafts, and quick snacks.
We designed the primary bedroom as a relaxation sanctuary – something we highly recommend to all parents. It features some of our favorite things: a cognac leather reading chair next to a fireplace, Scottish plaid fabrics, a vegetable dye rug, art from our favorite cities, and goofy portraits of the kids.
---
Project designed by Courtney Thomas Design in La Cañada. Serving Pasadena, Glendale, Monrovia, San Marino, Sierra Madre, South Pasadena, and Altadena.
For more about Courtney Thomas Design, see here: https://www.courtneythomasdesign.com/
To learn more about this project, see here:
https://www.courtneythomasdesign.com/portfolio/functional-ranch-house-design/
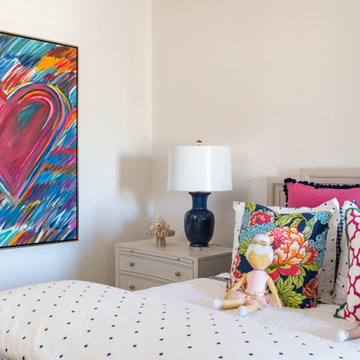
This quaint home, located in Plano’s prestigious Willow Bend Polo Club, underwent some super fun updates during our renovation and refurnishing project! The clients’ love for bright colors, mid-century modern elements, and bold looks led us to designing a black and white bathroom with black paned glass, colorful hues in the game room and bedrooms, and a sleek new “work from home” space for working in style. The clients love using their new spaces and have decided to let us continue designing these looks throughout additional areas in the home!
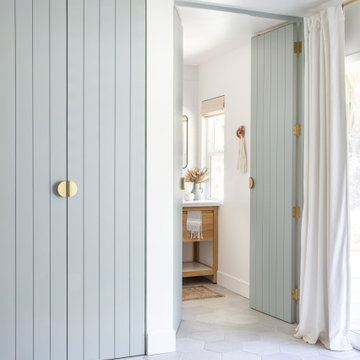
Источник вдохновения для домашнего уюта: гостевая спальня среднего размера, (комната для гостей) в стиле фьюжн с серым полом, белыми стенами и полом из керамогранита
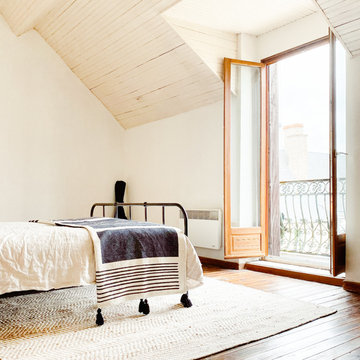
This is the master bedroom of a French chateau built in the 1400’s. It is currently about 80% completed. This room sits in the most amazing spot in town, overlooking a medieval church, courtyard, and roundabout. The balcony is so lovely with its original iron railing, tall French doors, and wood shutters. The space itself is comfortable and cozy, rich with texture and highlighting, not overshadowing, the historical intricacies of this incredible home. Visit our website, we created a blog post for more information on this project.
Белая спальня среднего размера – фото дизайна интерьера
1