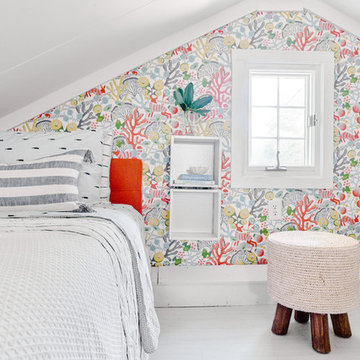Белая спальня с полом из ламината – фото дизайна интерьера
Сортировать:
Бюджет
Сортировать:Популярное за сегодня
1 - 20 из 2 341 фото
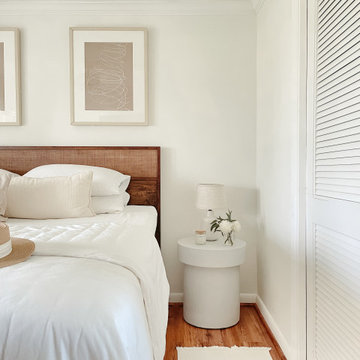
Welcome to our breathtaking vacation condo in Turks and Caicos, where boho and Scandi influences seamlessly blend together. This meticulously crafted rental property showcases a harmonious fusion of styles, resulting in a tranquil oasis. With careful attention to detail, we have curated a space that exudes a sense of serenity, while ensuring functionality and practicality at every turn.
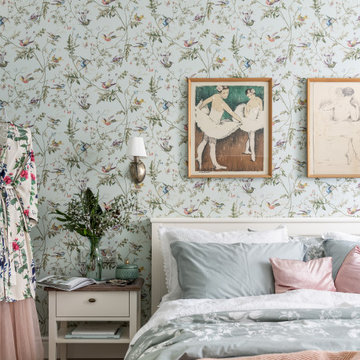
Идея дизайна: хозяйская спальня среднего размера в классическом стиле с зелеными стенами, полом из ламината и бежевым полом без камина
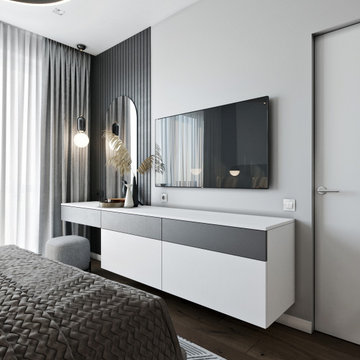
На фото: хозяйская спальня среднего размера в современном стиле с полом из ламината, коричневым полом и разноцветными стенами
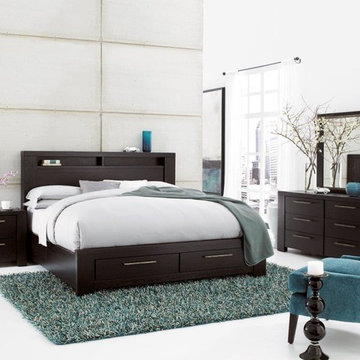
The Tomahawk bedroom set is a contemporary bedroom set that will modernize any bedroom. The top quality set is constructed using all wood and features an espresso finish. The storage bed features two small shelves in the headboard, as well as two panels that open up to reveal reading lights. Two drawers at the footboard provide extra storage. The dresser contains 6 full-extension drawers, providing plenty of storage space. The upper right drawer contains a divider as well as a felt lined tray for jewelry storage. Secret comparments on the side of the dresser open up to reveal hidden shelves. The rectangular mirror contains beveled edges, adding depth to its design. The nightstand contains two full-extension drawers, providing ample storage within arms reach. It features a panel on the top that opens up to reveal electrical outlets to keep your electronics nearby. The five drawer chest is available for purchase separately.

An attic bedroom renovation in a contemporary Scandi style using bespoke oak cabinetry with black metal detailing. Includes a new walk in wardrobe, bespoke dressing table and new bed and armchair. Simple white walls, voile curtains, textured cushions, throws and rugs soften the look. Modern lighting creates a relaxing atmosphere by night, while the voile curtains filter & enhance the daylight.
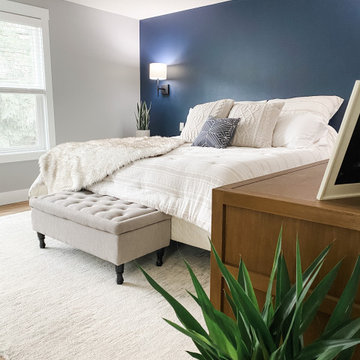
This was a complete transformation of a outdated primary bedroom, bathroom and closet space. Some layout changes with new beautiful materials top to bottom. See before pictures! From carpet in the bathroom to heated tile floors. From an unused bath to a large walk in shower. From a smaller wood vanity to a large grey wrap around vanity with 3x the storage. From dated carpet in the bedroom to oak flooring. From one master closet to 2! Amazing clients to work with!
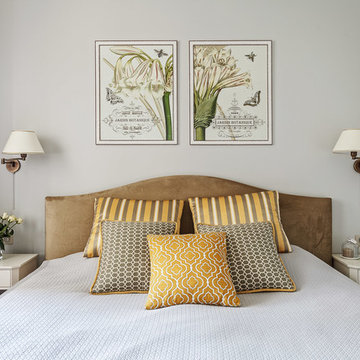
Сергей Красюк
На фото: маленькая хозяйская спальня в классическом стиле с серыми стенами, полом из ламината и бежевым полом для на участке и в саду
На фото: маленькая хозяйская спальня в классическом стиле с серыми стенами, полом из ламината и бежевым полом для на участке и в саду
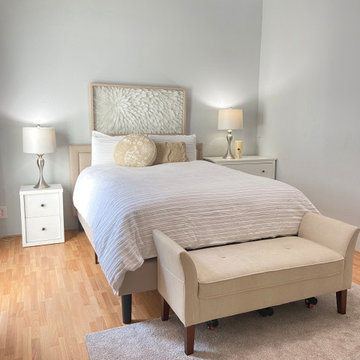
This tiny little suburban home was feeling dark and overwhelmed by too much clutter and oversized furniture. We helped our clients pair down and then brought in decor to brighten and lift the space.
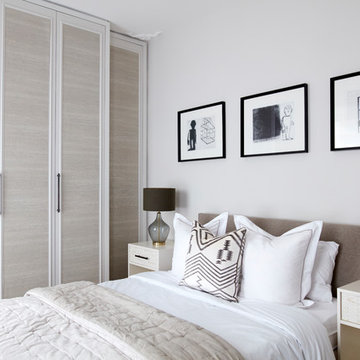
Photographer: Graham Atkins-Hughes | Lamps are the John Lewis 'Ursula' table lamps | West Elm 'Wood tiled bedside tables' | Bed linens from Zara Home | Quilted bedspread from John Lewis | Accent cushion from Andrew Martin | Wardrobes covered in vinyl wallpaper finishes, from WallpaperDirect.com | Artwork is 3 x Petrus De Man prints, from McGlashans Interiors in London | Wall color is Farrow & Ball's 'Ammonite'
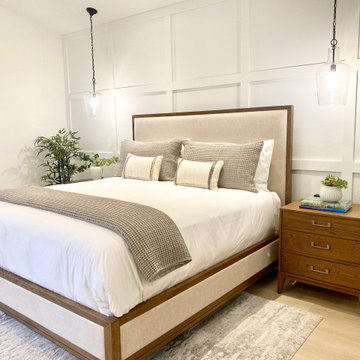
A complete home renovation bringing an 80's home into a contemporary coastal design with touches of earth tones to highlight the owner's art collection. JMR Designs created a comfortable and inviting space for relaxing, working and entertaining family and friends.
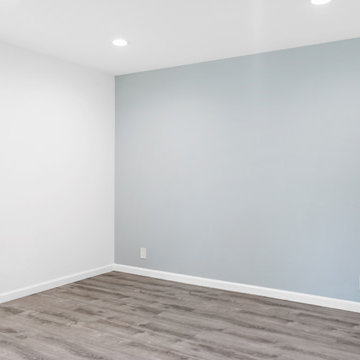
General Home Remodel. Laid new flooring. Painted. Installed new lighting.
На фото: хозяйская спальня среднего размера в стиле неоклассика (современная классика) с серыми стенами, полом из ламината и коричневым полом без камина
На фото: хозяйская спальня среднего размера в стиле неоклассика (современная классика) с серыми стенами, полом из ламината и коричневым полом без камина
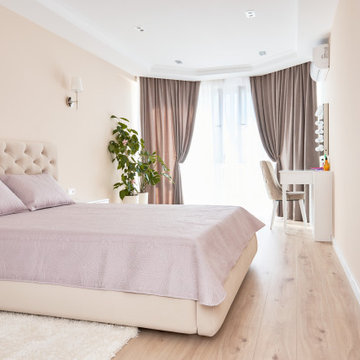
Комплексный ремонт двухкомнатной квартиры в новостройке
Пример оригинального дизайна: хозяйская спальня среднего размера, в белых тонах с отделкой деревом в современном стиле с бежевыми стенами, полом из ламината, бежевым полом, многоуровневым потолком, обоями на стенах и рабочим местом без камина
Пример оригинального дизайна: хозяйская спальня среднего размера, в белых тонах с отделкой деревом в современном стиле с бежевыми стенами, полом из ламината, бежевым полом, многоуровневым потолком, обоями на стенах и рабочим местом без камина
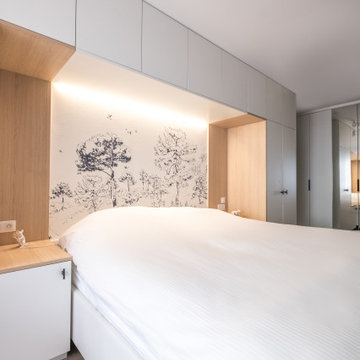
Photos Marion Brochard - Instant Galerie
Свежая идея для дизайна: маленькая хозяйская спальня в белых тонах с отделкой деревом в современном стиле с белыми стенами, полом из ламината, бежевым полом и обоями на стенах без камина для на участке и в саду - отличное фото интерьера
Свежая идея для дизайна: маленькая хозяйская спальня в белых тонах с отделкой деревом в современном стиле с белыми стенами, полом из ламината, бежевым полом и обоями на стенах без камина для на участке и в саду - отличное фото интерьера
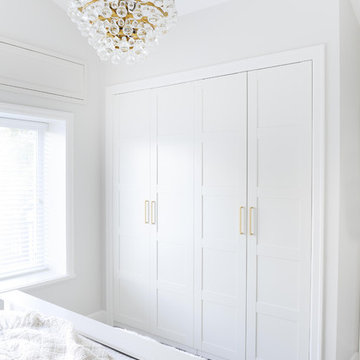
Источник вдохновения для домашнего уюта: хозяйская спальня в стиле неоклассика (современная классика) с серыми стенами, полом из ламината и серым полом
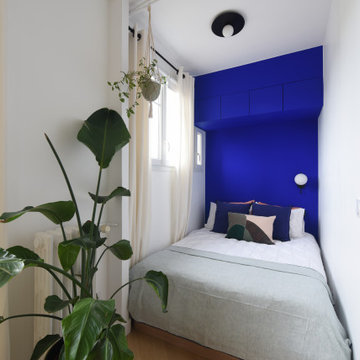
Пример оригинального дизайна: маленькая спальня на антресоли в современном стиле с синими стенами и полом из ламината для на участке и в саду
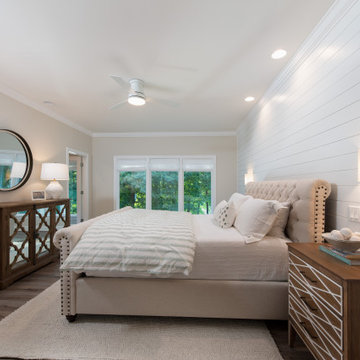
Originally built in 1990 the Heady Lakehouse began as a 2,800SF family retreat and now encompasses over 5,635SF. It is located on a steep yet welcoming lot overlooking a cove on Lake Hartwell that pulls you in through retaining walls wrapped with White Brick into a courtyard laid with concrete pavers in an Ashlar Pattern. This whole home renovation allowed us the opportunity to completely enhance the exterior of the home with all new LP Smartside painted with Amherst Gray with trim to match the Quaker new bone white windows for a subtle contrast. You enter the home under a vaulted tongue and groove white washed ceiling facing an entry door surrounded by White brick.
Once inside you’re encompassed by an abundance of natural light flooding in from across the living area from the 9’ triple door with transom windows above. As you make your way into the living area the ceiling opens up to a coffered ceiling which plays off of the 42” fireplace that is situated perpendicular to the dining area. The open layout provides a view into the kitchen as well as the sunroom with floor to ceiling windows boasting panoramic views of the lake. Looking back you see the elegant touches to the kitchen with Quartzite tops, all brass hardware to match the lighting throughout, and a large 4’x8’ Santorini Blue painted island with turned legs to provide a note of color.
The owner’s suite is situated separate to one side of the home allowing a quiet retreat for the homeowners. Details such as the nickel gap accented bed wall, brass wall mounted bed-side lamps, and a large triple window complete the bedroom. Access to the study through the master bedroom further enhances the idea of a private space for the owners to work. It’s bathroom features clean white vanities with Quartz counter tops, brass hardware and fixtures, an obscure glass enclosed shower with natural light, and a separate toilet room.
The left side of the home received the largest addition which included a new over-sized 3 bay garage with a dog washing shower, a new side entry with stair to the upper and a new laundry room. Over these areas, the stair will lead you to two new guest suites featuring a Jack & Jill Bathroom and their own Lounging and Play Area.
The focal point for entertainment is the lower level which features a bar and seating area. Opposite the bar you walk out on the concrete pavers to a covered outdoor kitchen feature a 48” grill, Large Big Green Egg smoker, 30” Diameter Evo Flat-top Grill, and a sink all surrounded by granite countertops that sit atop a white brick base with stainless steel access doors. The kitchen overlooks a 60” gas fire pit that sits adjacent to a custom gunite eight sided hot tub with travertine coping that looks out to the lake. This elegant and timeless approach to this 5,000SF three level addition and renovation allowed the owner to add multiple sleeping and entertainment areas while rejuvenating a beautiful lake front lot with subtle contrasting colors.
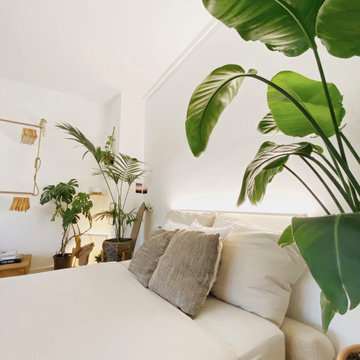
Пример оригинального дизайна: маленькая спальня на антресоли в средиземноморском стиле с белыми стенами, полом из ламината и бежевым полом без камина для на участке и в саду
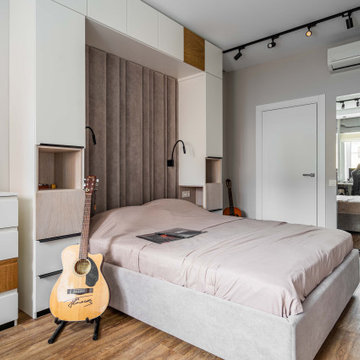
Пример оригинального дизайна: хозяйская спальня среднего размера в современном стиле с полом из ламината
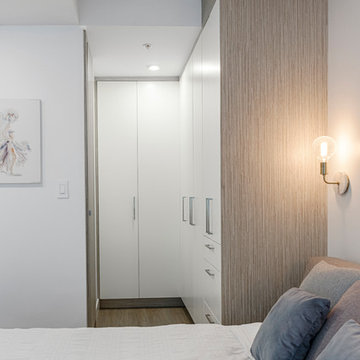
Keith Henderson
Стильный дизайн: маленькая хозяйская спальня в современном стиле с белыми стенами, полом из ламината и серым полом для на участке и в саду - последний тренд
Стильный дизайн: маленькая хозяйская спальня в современном стиле с белыми стенами, полом из ламината и серым полом для на участке и в саду - последний тренд
Белая спальня с полом из ламината – фото дизайна интерьера
1
