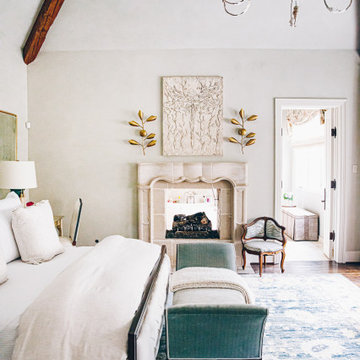Белая спальня с двусторонним камином – фото дизайна интерьера
Сортировать:
Бюджет
Сортировать:Популярное за сегодня
1 - 20 из 333 фото
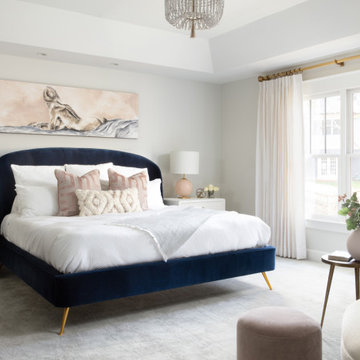
This master bedroom retreat got a dose of glam! Previously a dark, dreary room, we added softness with blush tones, warm gold, and a luxe navy velvet upholstered bed. Combining multiple textures of velvet, grasscloth, linen, fur, glass, wood, and metal - this bedroom exudes comfort and style.
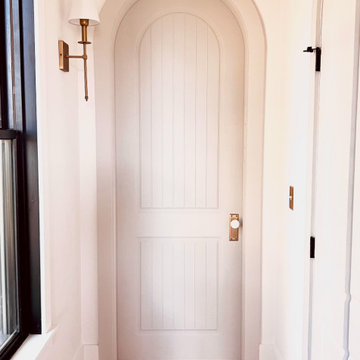
At Maebeck Doors, we create custom doors that transform your house into a home. We believe part of feeling comfortable in your own space relies on entryways tailored specifically to your design style and we are here to turn those visions into a reality.
We can create any interior and exterior door you can dream up.
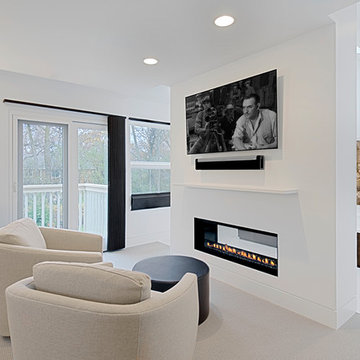
Master suite sitting area with 2 sided fireplace open to bath. Norman Sizemore- Photographer
На фото: большая хозяйская спальня в современном стиле с белыми стенами, ковровым покрытием, двусторонним камином, фасадом камина из штукатурки и бежевым полом
На фото: большая хозяйская спальня в современном стиле с белыми стенами, ковровым покрытием, двусторонним камином, фасадом камина из штукатурки и бежевым полом
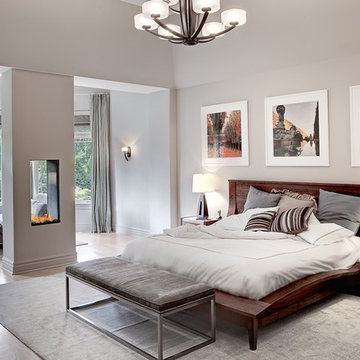
DBK Builders designed and built this property from scratch in 2005 with the original owners. When the property sold to new homeowners, they desired an updated, contemporary interior aesthetic. We were brought in by these clients to work in conjunction with the Interior Designer to execute the updated remodel and design.
Some of our interior remodeling work included pulling out the old fireplace and chimney and its finish and installing a new linear fireplace and stone chimney beneath the mounted television; pulling out all the old flooring and replacing with new whitestained oak flooring throughout the whole 7,000 square foot home; replacing all the countertops, cabinets, and appliances in the kitchen, bathrooms, and laundry room.
Interior Design by Pleasant Living, LLC
Photography by James Koch
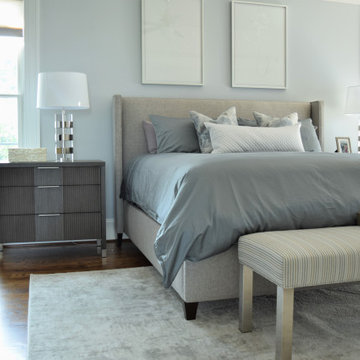
Modern and Romantic. The centerpiece of this Master Bedroom Suite is the gray upholstered wing-back headboard, contrasted by the silky powder blue bedding. Fluted bedside chests and a dresser adds texture but still feels modern with nickel accents. In the sitting room, set on an angle is a curved sofa dressed in velvet. This is both warm and inviting, the perfect place to relax in at the end of a long day.
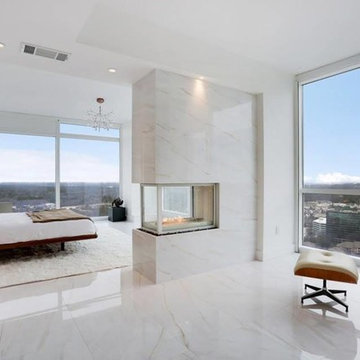
Идея дизайна: большая хозяйская спальня в стиле модернизм с белыми стенами, мраморным полом, двусторонним камином, фасадом камина из камня и белым полом
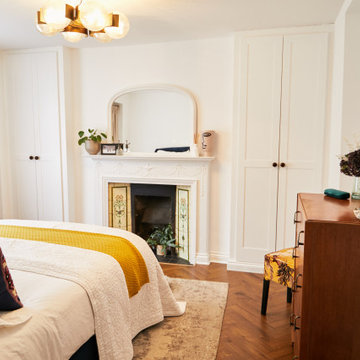
Hackney period flat conversion. White walls and eclectic mix of furniture and styles.
На фото: спальня в викторианском стиле с белыми стенами и двусторонним камином с
На фото: спальня в викторианском стиле с белыми стенами и двусторонним камином с
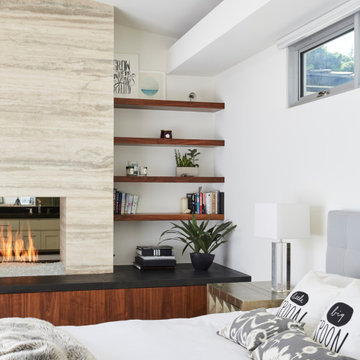
На фото: хозяйская спальня в стиле модернизм с ковровым покрытием, двусторонним камином, фасадом камина из камня и серым полом
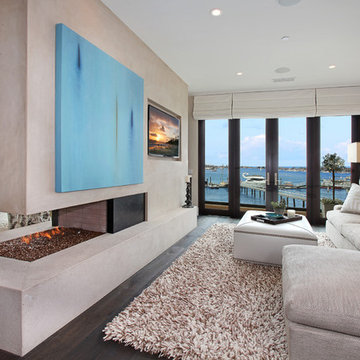
Jeri Koegel
Источник вдохновения для домашнего уюта: спальня в современном стиле с двусторонним камином
Источник вдохновения для домашнего уюта: спальня в современном стиле с двусторонним камином
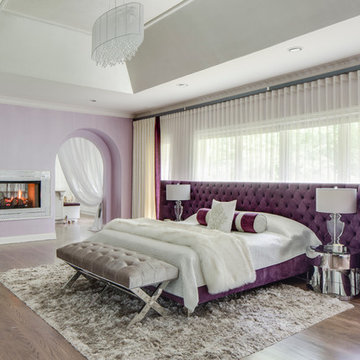
На фото: большая хозяйская спальня в стиле модернизм с фиолетовыми стенами, паркетным полом среднего тона, двусторонним камином и фасадом камина из плитки с
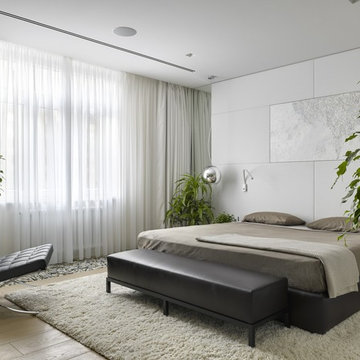
пространство мастер спальни решено в светлых сдержаных тонах белого,серого и коричневого. Теплый оттенок натурального дубового пола добавляет мягкости. Зелень в этом помещении создает атмосферу зимнего сада или спальни на открытом воздухе, как в южных домах. Морская галька вдоль окна поддерживает эту тему курорта. .
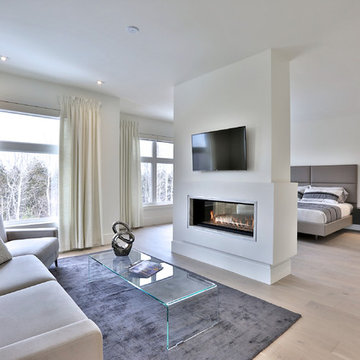
Master Bedroom w/ ensuite & lounge area w/ fireplace
*jac jacobson photographics
Стильный дизайн: огромная хозяйская спальня в стиле модернизм с белыми стенами, светлым паркетным полом, двусторонним камином и фасадом камина из штукатурки - последний тренд
Стильный дизайн: огромная хозяйская спальня в стиле модернизм с белыми стенами, светлым паркетным полом, двусторонним камином и фасадом камина из штукатурки - последний тренд
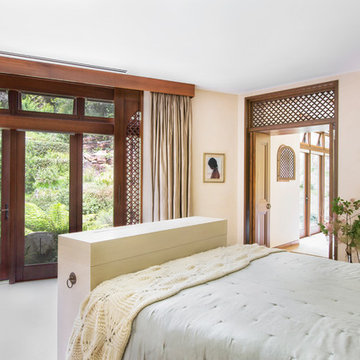
Пример оригинального дизайна: большая хозяйская спальня в стиле неоклассика (современная классика) с бежевыми стенами, ковровым покрытием, двусторонним камином и фасадом камина из штукатурки
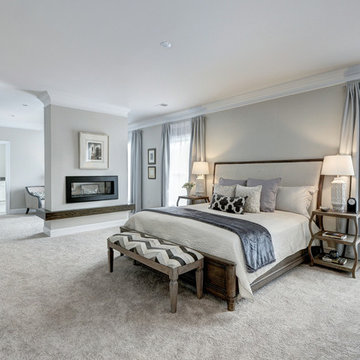
Owners' suite with 2-sided fireplace, sitting room, and bathroom.
На фото: большая хозяйская спальня в стиле неоклассика (современная классика) с ковровым покрытием, двусторонним камином, фасадом камина из штукатурки, бежевыми стенами и бежевым полом с
На фото: большая хозяйская спальня в стиле неоклассика (современная классика) с ковровым покрытием, двусторонним камином, фасадом камина из штукатурки, бежевыми стенами и бежевым полом с
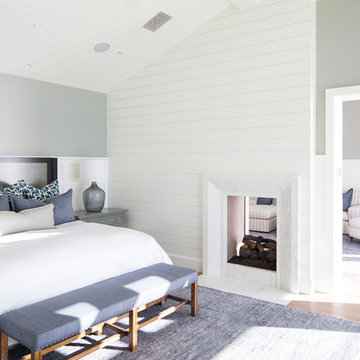
Ryan Garvin
Источник вдохновения для домашнего уюта: хозяйская спальня в морском стиле с серыми стенами, светлым паркетным полом, двусторонним камином, фасадом камина из камня и бежевым полом
Источник вдохновения для домашнего уюта: хозяйская спальня в морском стиле с серыми стенами, светлым паркетным полом, двусторонним камином, фасадом камина из камня и бежевым полом
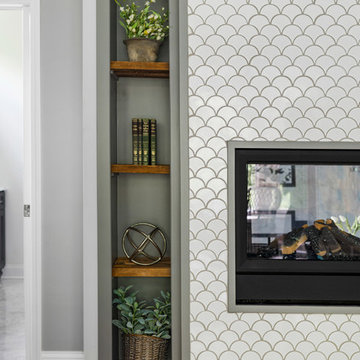
Picture KC
Пример оригинального дизайна: хозяйская спальня среднего размера в средиземноморском стиле с серыми стенами, темным паркетным полом, двусторонним камином и фасадом камина из плитки
Пример оригинального дизайна: хозяйская спальня среднего размера в средиземноморском стиле с серыми стенами, темным паркетным полом, двусторонним камином и фасадом камина из плитки
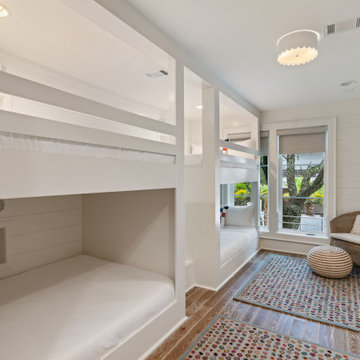
Located in Old Seagrove, FL, this 1980's beach house was is steps away from the beach and a short walk from Seaside Square. Working with local general contractor, Corestruction, the existing 3 bedroom and 3 bath house was completely remodeled. Additionally, 3 more bedrooms and bathrooms were constructed over the existing garage and kitchen, staying within the original footprint. This modern coastal design focused on maximizing light and creating a comfortable and inviting home to accommodate large families vacationing at the beach. The large backyard was completely overhauled, adding a pool, limestone pavers and turf, to create a relaxing outdoor living space.

This standard master bedroom was remodeled to become a private retreat. By relocating the adjacent laundry room, the architect was able to add square footage to the master bedroom which allowed for a new sitting area with a double-sided fireplace. Arches were created to connect the existing master bedroom to the new sitting area. A total of five french door units were added to the master bedroom to provide visual connection, ventilation, and access to the screened porch.
Photo Credit: Keith Issacs Photo, LLC
Dawn Christine Architect

Tony Soluri
На фото: большая хозяйская спальня в современном стиле с белыми стенами, ковровым покрытием, двусторонним камином и серым полом
На фото: большая хозяйская спальня в современном стиле с белыми стенами, ковровым покрытием, двусторонним камином и серым полом
Белая спальня с двусторонним камином – фото дизайна интерьера
1
