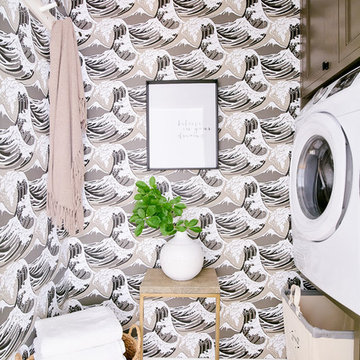Белая прачечная с коричневыми фасадами – фото дизайна интерьера
Сортировать:
Бюджет
Сортировать:Популярное за сегодня
1 - 20 из 60 фото
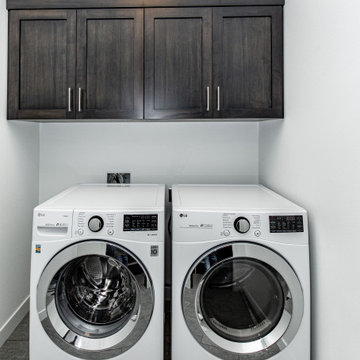
На фото: кладовка в современном стиле с коричневыми фасадами и со стиральной и сушильной машиной рядом с
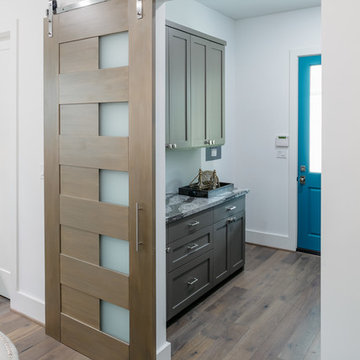
Стильный дизайн: большая отдельная, параллельная прачечная в стиле неоклассика (современная классика) с фасадами в стиле шейкер, коричневыми фасадами, мраморной столешницей, серыми стенами, паркетным полом среднего тона, коричневым полом и серой столешницей - последний тренд
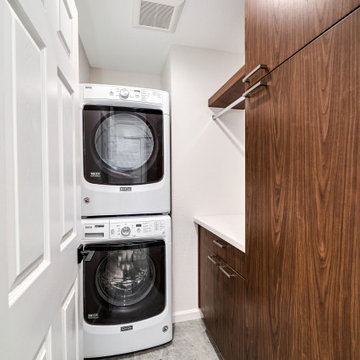
Свежая идея для дизайна: маленькая п-образная универсальная комната в стиле неоклассика (современная классика) с плоскими фасадами, коричневыми фасадами, столешницей из кварцевого агломерата, белыми стенами, полом из керамогранита, с сушильной машиной на стиральной машине, серым полом и белой столешницей для на участке и в саду - отличное фото интерьера
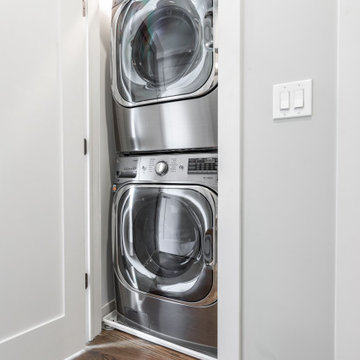
We created this mid-size trendy bathroom by refurbishing existing vanity and fixtures. White subway tiles were wrapped around the bathroom with grey porcelain tiles. The floor tiles bear a resemblance to brush strokes of watercolors, creating a flow in the space. We installed a new soaking bathtub with a frameless barn shower door to add to the unique look. The tile pattern and neutral colors help elongate the space and make it feel bigger. As a part of this renovation, we carved out a small laundry space in the hallway closet. Full size stacked washer and dryer fit perfectly and can be easily enclosed.
---
Project designed by Skokie renovation firm, Chi Renovations & Design - general contractors, kitchen and bath remodelers, and design & build company. They serve the Chicago area, and it's surrounding suburbs, with an emphasis on the North Side and North Shore. You'll find their work from the Loop through Lincoln Park, Skokie, Evanston, Wilmette, and all the way up to Lake Forest.
For more about Chi Renovation & Design, click here: https://www.chirenovation.com/
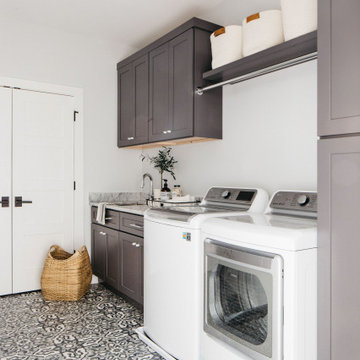
Style & storage all in one!?
Even the functional rooms in your home can show your personal style. Tap the link in our bio to get started on your home remodel!
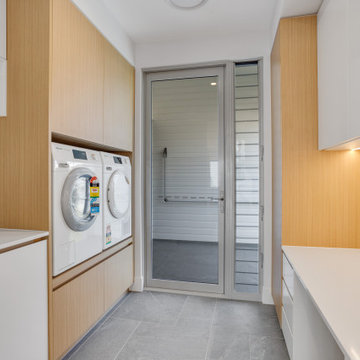
Идея дизайна: отдельная, параллельная прачечная среднего размера в морском стиле с врезной мойкой, коричневыми фасадами, столешницей из кварцевого агломерата, серым фартуком, фартуком из плитки мозаики, серыми стенами, полом из керамогранита, с сушильной машиной на стиральной машине, серым полом и белой столешницей
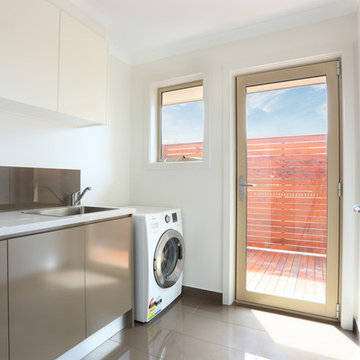
Extension and renovation undertaken by Smith & Sons Renovations & Extensions Beaconsfield
Свежая идея для дизайна: отдельная, прямая прачечная среднего размера с накладной мойкой, плоскими фасадами, коричневыми фасадами, столешницей из кварцевого агломерата, белыми стенами, полом из керамогранита и со стиральной и сушильной машиной рядом - отличное фото интерьера
Свежая идея для дизайна: отдельная, прямая прачечная среднего размера с накладной мойкой, плоскими фасадами, коричневыми фасадами, столешницей из кварцевого агломерата, белыми стенами, полом из керамогранита и со стиральной и сушильной машиной рядом - отличное фото интерьера
Extension undertaken by Smith & Sons Renovations & Extensions Beaconsfield
Стильный дизайн: отдельная, прямая прачечная среднего размера в стиле модернизм с накладной мойкой, плоскими фасадами, коричневыми фасадами, столешницей из кварцевого агломерата, белыми стенами, полом из керамогранита и со стиральной и сушильной машиной рядом - последний тренд
Стильный дизайн: отдельная, прямая прачечная среднего размера в стиле модернизм с накладной мойкой, плоскими фасадами, коричневыми фасадами, столешницей из кварцевого агломерата, белыми стенами, полом из керамогранита и со стиральной и сушильной машиной рядом - последний тренд

A combination of quarter sawn white oak material with kerf cuts creates harmony between the cabinets and the warm, modern architecture of the home. We mirrored the waterfall of the island to the base cabinets on the range wall. This project was unique because the client wanted the same kitchen layout as their previous home but updated with modern lines to fit the architecture. Floating shelves were swapped out for an open tile wall, and we added a double access countertwall cabinet to the right of the range for additional storage. This cabinet has hidden front access storage using an intentionally placed kerf cut and modern handleless design. The kerf cut material at the knee space of the island is extended to the sides, emphasizing a sense of depth. The palette is neutral with warm woods, dark stain, light surfaces, and the pearlescent tone of the backsplash; giving the client’s art collection a beautiful neutral backdrop to be celebrated.
For the laundry we chose a micro shaker style cabinet door for a clean, transitional design. A folding surface over the washer and dryer as well as an intentional space for a dog bed create a space as functional as it is lovely. The color of the wall picks up on the tones of the beautiful marble tile floor and an art wall finishes out the space.
In the master bath warm taupe tones of the wall tile play off the warm tones of the textured laminate cabinets. A tiled base supports the vanity creating a floating feel while also providing accessibility as well as ease of cleaning.
An entry coat closet designed to feel like a furniture piece in the entry flows harmoniously with the warm taupe finishes of the brick on the exterior of the home. We also brought the kerf cut of the kitchen in and used a modern handleless design.
The mudroom provides storage for coats with clothing rods as well as open cubbies for a quick and easy space to drop shoes. Warm taupe was brought in from the entry and paired with the micro shaker of the laundry.
In the guest bath we combined the kerf cut of the kitchen and entry in a stained maple to play off the tones of the shower tile and dynamic Patagonia granite countertops.
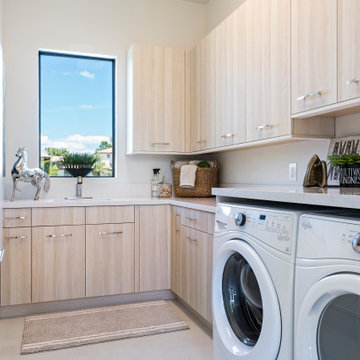
Стильный дизайн: отдельная, угловая прачечная в современном стиле с врезной мойкой, плоскими фасадами, коричневыми фасадами, белыми стенами, со стиральной и сушильной машиной рядом, бежевым полом и серой столешницей - последний тренд
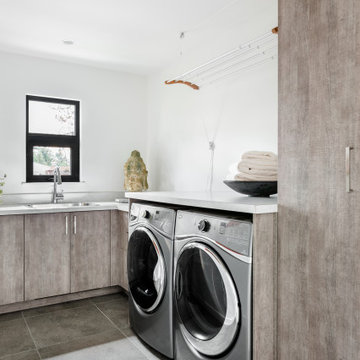
На фото: отдельная, угловая прачечная в стиле фьюжн с одинарной мойкой, плоскими фасадами, коричневыми фасадами, белыми стенами, со стиральной и сушильной машиной рядом, серым полом и белой столешницей
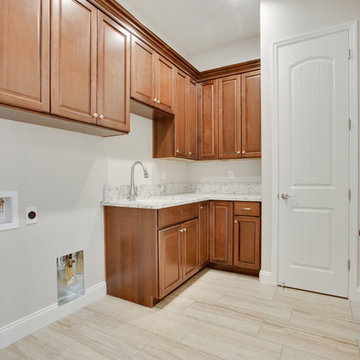
Пример оригинального дизайна: прачечная с коричневыми фасадами и белой столешницей
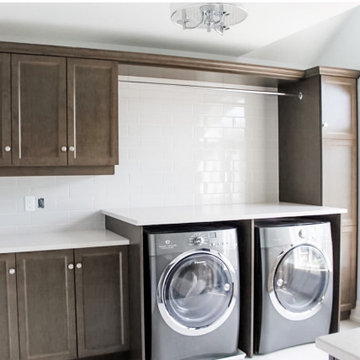
На фото: большая отдельная, параллельная прачечная в стиле неоклассика (современная классика) с врезной мойкой, фасадами в стиле шейкер, коричневыми фасадами, столешницей из кварцевого агломерата, белым фартуком, фартуком из керамической плитки, белыми стенами, со стиральной и сушильной машиной рядом и белой столешницей
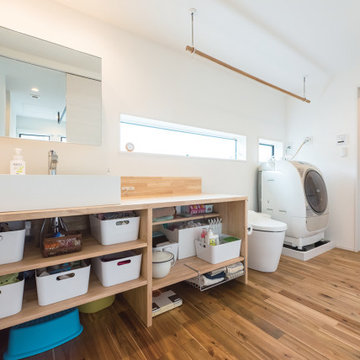
暮らしやすさを意識して、洗面・トイレ・お風呂を直線的にレイアウトしたシンプルな動線デザイン。掃除や洗濯をスムーズにして家事の負担を減らす、子育てファミリーにうれしい空間設計です。
Источник вдохновения для домашнего уюта: прямая универсальная комната среднего размера в стиле лофт с накладной мойкой, открытыми фасадами, коричневыми фасадами, столешницей из акрилового камня, белыми стенами, паркетным полом среднего тона, со стиральной машиной с сушилкой, коричневым полом и коричневой столешницей
Источник вдохновения для домашнего уюта: прямая универсальная комната среднего размера в стиле лофт с накладной мойкой, открытыми фасадами, коричневыми фасадами, столешницей из акрилового камня, белыми стенами, паркетным полом среднего тона, со стиральной машиной с сушилкой, коричневым полом и коричневой столешницей
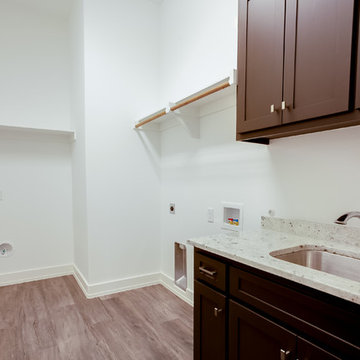
Ariana with ANM Photography. www.anmphoto.com
Стильный дизайн: большая прачечная в стиле модернизм с коричневыми фасадами, коричневым полом, фасадами в стиле шейкер и серой столешницей - последний тренд
Стильный дизайн: большая прачечная в стиле модернизм с коричневыми фасадами, коричневым полом, фасадами в стиле шейкер и серой столешницей - последний тренд
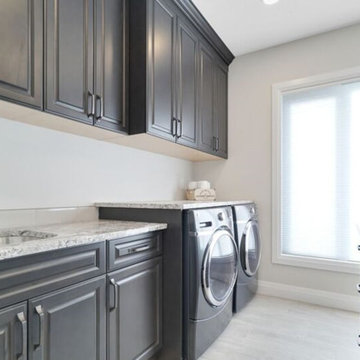
Пример оригинального дизайна: прачечная в стиле неоклассика (современная классика) с врезной мойкой, фасадами с выступающей филенкой, коричневыми фасадами, гранитной столешницей, белыми стенами, полом из керамогранита, со стиральной и сушильной машиной рядом, бежевым полом и разноцветной столешницей
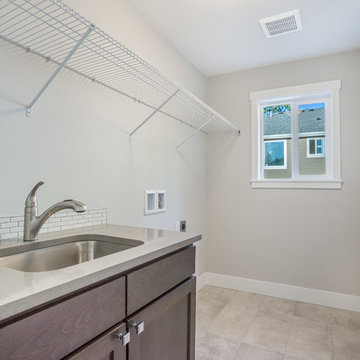
Laundry room with tile floor, undermount stainless sink and quartz countertops.
Свежая идея для дизайна: отдельная, прямая прачечная среднего размера в классическом стиле с врезной мойкой, фасадами в стиле шейкер, коричневыми фасадами, столешницей из кварцевого агломерата, серыми стенами, полом из керамической плитки, со стиральной и сушильной машиной рядом и бежевым полом - отличное фото интерьера
Свежая идея для дизайна: отдельная, прямая прачечная среднего размера в классическом стиле с врезной мойкой, фасадами в стиле шейкер, коричневыми фасадами, столешницей из кварцевого агломерата, серыми стенами, полом из керамической плитки, со стиральной и сушильной машиной рядом и бежевым полом - отличное фото интерьера
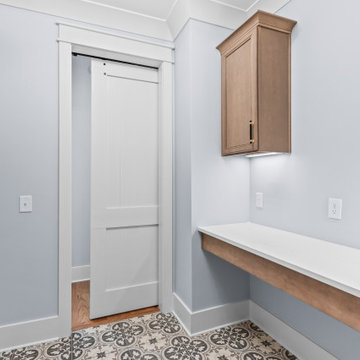
На фото: большая отдельная прачечная в стиле кантри с фасадами с утопленной филенкой, коричневыми фасадами, полом из керамогранита и белой столешницей
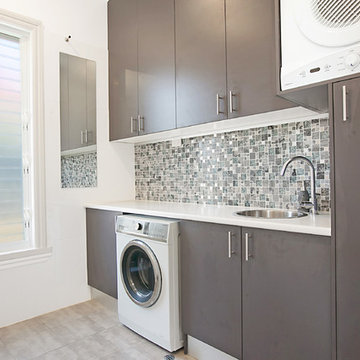
Пример оригинального дизайна: прямая универсальная комната среднего размера в современном стиле с одинарной мойкой, столешницей из ламината, белыми стенами, полом из керамогранита, плоскими фасадами, коричневыми фасадами, со стиральной машиной с сушилкой, серым полом и белой столешницей
Белая прачечная с коричневыми фасадами – фото дизайна интерьера
1
