Белая прачечная с бежевыми стенами – фото дизайна интерьера
Сортировать:
Бюджет
Сортировать:Популярное за сегодня
1 - 20 из 978 фото

Joe Kwon Photography
Стильный дизайн: большая универсальная комната в стиле неоклассика (современная классика) с белыми фасадами, бежевыми стенами, полом из керамической плитки, с сушильной машиной на стиральной машине и серым полом - последний тренд
Стильный дизайн: большая универсальная комната в стиле неоклассика (современная классика) с белыми фасадами, бежевыми стенами, полом из керамической плитки, с сушильной машиной на стиральной машине и серым полом - последний тренд

Our St. Pete studio designed this stunning home in a Greek Mediterranean style to create the best of Florida waterfront living. We started with a neutral palette and added pops of bright blue to recreate the hues of the ocean in the interiors. Every room is carefully curated to ensure a smooth flow and feel, including the luxurious bathroom, which evokes a calm, soothing vibe. All the bedrooms are decorated to ensure they blend well with the rest of the home's decor. The large outdoor pool is another beautiful highlight which immediately puts one in a relaxing holiday mood!
---
Pamela Harvey Interiors offers interior design services in St. Petersburg and Tampa, and throughout Florida's Suncoast area, from Tarpon Springs to Naples, including Bradenton, Lakewood Ranch, and Sarasota.
For more about Pamela Harvey Interiors, see here: https://www.pamelaharveyinteriors.com/
To learn more about this project, see here: https://www.pamelaharveyinteriors.com/portfolio-galleries/waterfront-home-tampa-fl

Свежая идея для дизайна: большая отдельная, угловая прачечная в стиле неоклассика (современная классика) с врезной мойкой, фасадами с утопленной филенкой, синими фасадами, столешницей из кварцевого агломерата, белым фартуком, фартуком из керамогранитной плитки, бежевыми стенами, полом из керамогранита, со стиральной и сушильной машиной рядом, разноцветным полом и серой столешницей - отличное фото интерьера

Стильный дизайн: прямая универсальная комната в классическом стиле с врезной мойкой, фасадами в стиле шейкер, серыми фасадами, бежевыми стенами, со стиральной и сушильной машиной рядом, разноцветным полом и серой столешницей - последний тренд

Источник вдохновения для домашнего уюта: маленькая прямая прачечная в классическом стиле с фасадами с утопленной филенкой, белыми фасадами, бежевыми стенами, полом из керамогранита, со стиральной и сушильной машиной рядом, коричневым полом и бежевой столешницей для на участке и в саду

Свежая идея для дизайна: угловая универсальная комната среднего размера в стиле неоклассика (современная классика) с врезной мойкой, фасадами с выступающей филенкой, серыми фасадами, гранитной столешницей, бежевыми стенами, полом из керамической плитки, с сушильной машиной на стиральной машине, бежевым полом и разноцветной столешницей - отличное фото интерьера

The homeowners had just purchased this home in El Segundo and they had remodeled the kitchen and one of the bathrooms on their own. However, they had more work to do. They felt that the rest of the project was too big and complex to tackle on their own and so they retained us to take over where they left off. The main focus of the project was to create a master suite and take advantage of the rather large backyard as an extension of their home. They were looking to create a more fluid indoor outdoor space.
When adding the new master suite leaving the ceilings vaulted along with French doors give the space a feeling of openness. The window seat was originally designed as an architectural feature for the exterior but turned out to be a benefit to the interior! They wanted a spa feel for their master bathroom utilizing organic finishes. Since the plan is that this will be their forever home a curbless shower was an important feature to them. The glass barn door on the shower makes the space feel larger and allows for the travertine shower tile to show through. Floating shelves and vanity allow the space to feel larger while the natural tones of the porcelain tile floor are calming. The his and hers vessel sinks make the space functional for two people to use it at once. The walk-in closet is open while the master bathroom has a white pocket door for privacy.
Since a new master suite was added to the home we converted the existing master bedroom into a family room. Adding French Doors to the family room opened up the floorplan to the outdoors while increasing the amount of natural light in this room. The closet that was previously in the bedroom was converted to built in cabinetry and floating shelves in the family room. The French doors in the master suite and family room now both open to the same deck space.
The homes new open floor plan called for a kitchen island to bring the kitchen and dining / great room together. The island is a 3” countertop vs the standard inch and a half. This design feature gives the island a chunky look. It was important that the island look like it was always a part of the kitchen. Lastly, we added a skylight in the corner of the kitchen as it felt dark once we closed off the side door that was there previously.
Repurposing rooms and opening the floor plan led to creating a laundry closet out of an old coat closet (and borrowing a small space from the new family room).
The floors become an integral part of tying together an open floor plan like this. The home still had original oak floors and the homeowners wanted to maintain that character. We laced in new planks and refinished it all to bring the project together.
To add curb appeal we removed the carport which was blocking a lot of natural light from the outside of the house. We also re-stuccoed the home and added exterior trim.

Источник вдохновения для домашнего уюта: маленькая прямая кладовка в стиле модернизм с бежевыми стенами, полом из керамогранита, с сушильной машиной на стиральной машине и зеленым полом для на участке и в саду
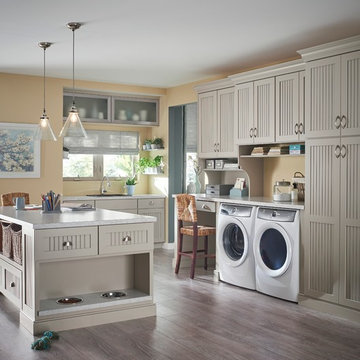
Идея дизайна: универсальная комната в стиле неоклассика (современная классика) с накладной мойкой, темным паркетным полом, со стиральной и сушильной машиной рядом, фасадами с утопленной филенкой, серыми фасадами и бежевыми стенами
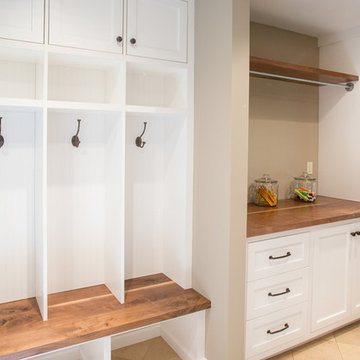
Идея дизайна: большая универсальная комната в стиле неоклассика (современная классика) с фасадами в стиле шейкер, белыми фасадами, деревянной столешницей, бежевыми стенами, полом из керамической плитки и со стиральной и сушильной машиной рядом
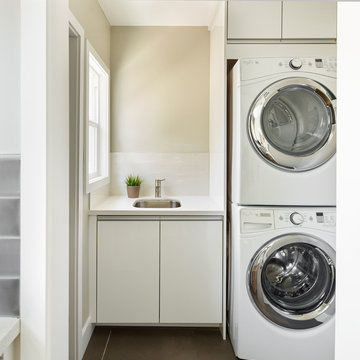
Eric Staudemeier
Свежая идея для дизайна: прачечная в современном стиле с плоскими фасадами, белыми фасадами, бежевыми стенами, с сушильной машиной на стиральной машине, коричневым полом и белой столешницей - отличное фото интерьера
Свежая идея для дизайна: прачечная в современном стиле с плоскими фасадами, белыми фасадами, бежевыми стенами, с сушильной машиной на стиральной машине, коричневым полом и белой столешницей - отличное фото интерьера
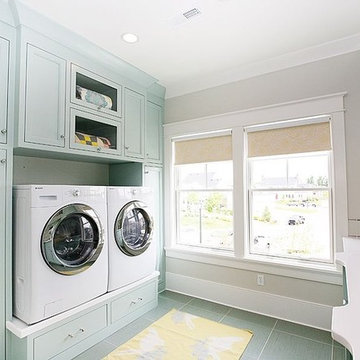
Photography by Hiya Papaya
Источник вдохновения для домашнего уюта: отдельная, параллельная прачечная в стиле фьюжн с фасадами с утопленной филенкой, синими фасадами, бежевыми стенами, полом из керамической плитки и со стиральной и сушильной машиной рядом
Источник вдохновения для домашнего уюта: отдельная, параллельная прачечная в стиле фьюжн с фасадами с утопленной филенкой, синими фасадами, бежевыми стенами, полом из керамической плитки и со стиральной и сушильной машиной рядом

Doggy bath with subway tiles and brass trimmings
На фото: большая прямая универсальная комната в современном стиле с хозяйственной раковиной, фасадами в стиле шейкер, зелеными фасадами, столешницей из плитки, бежевым фартуком, фартуком из плитки кабанчик, бежевыми стенами, полом из керамогранита, со стиральной машиной с сушилкой, бежевым полом и бежевой столешницей с
На фото: большая прямая универсальная комната в современном стиле с хозяйственной раковиной, фасадами в стиле шейкер, зелеными фасадами, столешницей из плитки, бежевым фартуком, фартуком из плитки кабанчик, бежевыми стенами, полом из керамогранита, со стиральной машиной с сушилкой, бежевым полом и бежевой столешницей с

A laundry room featuring counter space with bar seating and a blue ceramic tile backsplash.
Стильный дизайн: большая п-образная прачечная с врезной мойкой, фасадами с утопленной филенкой, белыми фасадами, синим фартуком, фартуком из керамической плитки, бежевыми стенами, светлым паркетным полом и со стиральной и сушильной машиной рядом - последний тренд
Стильный дизайн: большая п-образная прачечная с врезной мойкой, фасадами с утопленной филенкой, белыми фасадами, синим фартуком, фартуком из керамической плитки, бежевыми стенами, светлым паркетным полом и со стиральной и сушильной машиной рядом - последний тренд

На фото: отдельная, прямая прачечная среднего размера в стиле неоклассика (современная классика) с врезной мойкой, фасадами с утопленной филенкой, белыми фасадами, мраморной столешницей, бежевыми стенами и светлым паркетным полом
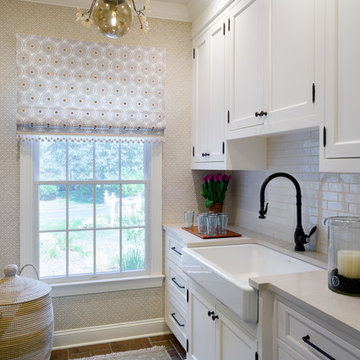
A redesign of a laundry room that allowed for a new butler's pantry space and a laundry space. Spatial design and decoration by AJ Margulis Interiors. Photos by Paul Bartholomew. Construction by Martin Builders.

Studio Z Design Bathroom Renovation
Nick Moshenko Photography
Идея дизайна: маленькая прямая универсальная комната в стиле неоклассика (современная классика) с бежевыми стенами, белыми фасадами, фасадами в стиле шейкер, столешницей из кварцевого агломерата, мраморным полом, с сушильной машиной на стиральной машине, белым полом и бежевой столешницей для на участке и в саду
Идея дизайна: маленькая прямая универсальная комната в стиле неоклассика (современная классика) с бежевыми стенами, белыми фасадами, фасадами в стиле шейкер, столешницей из кварцевого агломерата, мраморным полом, с сушильной машиной на стиральной машине, белым полом и бежевой столешницей для на участке и в саду
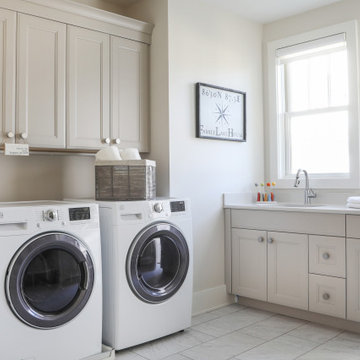
LOWELL CUSTOM HOMES, LAKE GENEVA, WI Custom Home built on beautiful Geneva Lake features New England Shingle Style architecture on the exterior with a thoroughly modern twist to the interior. Artistic and handcrafted elements are showcased throughout the detailed finishes and furnishings.

Laundry/craft room.
На фото: универсальная комната в стиле неоклассика (современная классика) с врезной мойкой, фасадами в стиле шейкер, белыми фасадами, мраморной столешницей, бежевыми стенами, полом из керамической плитки, со стиральной и сушильной машиной рядом, серым полом и серой столешницей с
На фото: универсальная комната в стиле неоклассика (современная классика) с врезной мойкой, фасадами в стиле шейкер, белыми фасадами, мраморной столешницей, бежевыми стенами, полом из керамической плитки, со стиральной и сушильной машиной рядом, серым полом и серой столешницей с
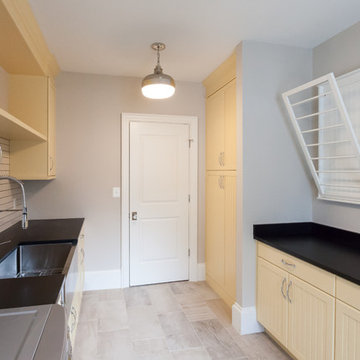
Источник вдохновения для домашнего уюта: отдельная, параллельная прачечная в стиле кантри с с полувстраиваемой мойкой (с передним бортиком), фасадами с декоративным кантом, желтыми фасадами, бежевыми стенами, со стиральной и сушильной машиной рядом, бежевым полом и черной столешницей
Белая прачечная с бежевыми стенами – фото дизайна интерьера
1