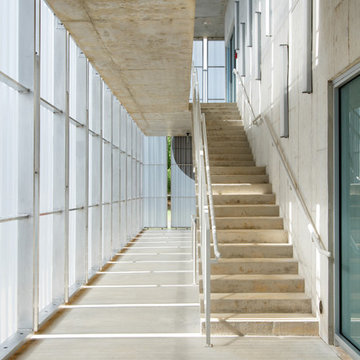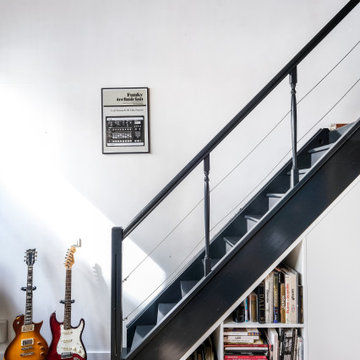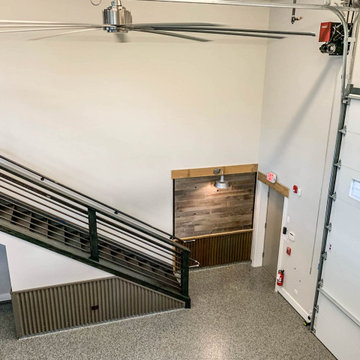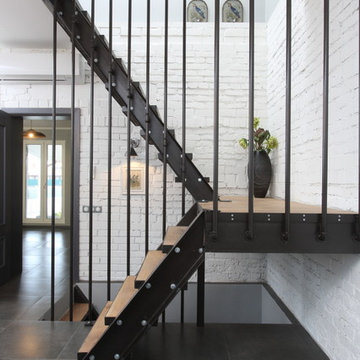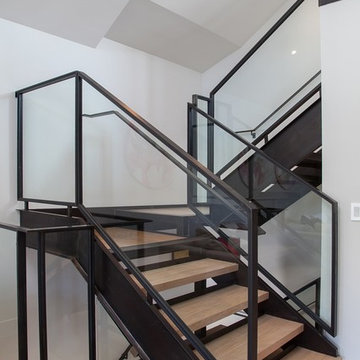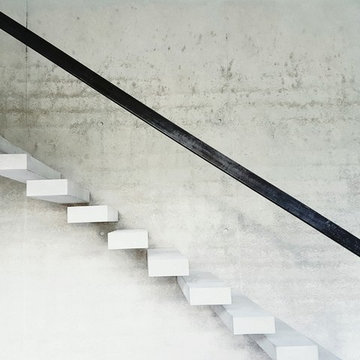Белая лестница в стиле лофт – фото дизайна интерьера
Сортировать:
Бюджет
Сортировать:Популярное за сегодня
1 - 20 из 942 фото
1 из 3

a channel glass wall at floating stair system greets visitors at the formal entry to the main living and gathering space beyond
Источник вдохновения для домашнего уюта: лестница на больцах, среднего размера в стиле лофт с деревянными ступенями и стеклянными перилами без подступенок
Источник вдохновения для домашнего уюта: лестница на больцах, среднего размера в стиле лофт с деревянными ступенями и стеклянными перилами без подступенок

Located in a historic building once used as a warehouse. The 12,000 square foot residential conversion is designed to support the historical with the modern. The living areas and roof fabrication were intended to allow for a seamless shift between indoor and outdoor. The exterior view opens for a grand scene over the Mississippi River and the Memphis skyline. The primary objective of the plan was to unite the different spaces in a meaningful way; from the custom designed lower level wine room, to the entry foyer, to the two-story library and mezzanine. These elements are orchestrated around a bright white central atrium and staircase, an ideal backdrop to the client’s evolving art collection.
Greg Boudouin, Interiors
Alyssa Rosenheck: Photos
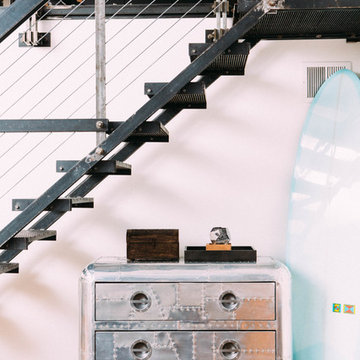
Ashley Batz
Стильный дизайн: прямая лестница среднего размера в стиле лофт с металлическими ступенями без подступенок - последний тренд
Стильный дизайн: прямая лестница среднего размера в стиле лофт с металлическими ступенями без подступенок - последний тренд
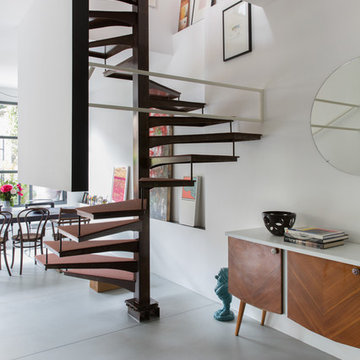
Photography: @angelitabonetti / @monadvisual
Styling: @alessandrachiarelli
Источник вдохновения для домашнего уюта: винтовая лестница среднего размера в стиле лофт с металлическими ступенями и металлическими перилами
Источник вдохновения для домашнего уюта: винтовая лестница среднего размера в стиле лофт с металлическими ступенями и металлическими перилами
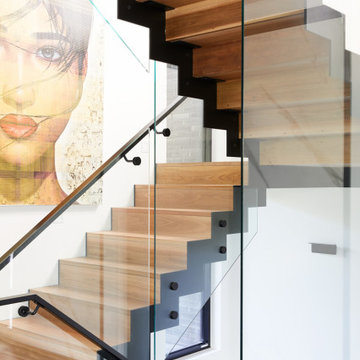
Balaclava Road is constructed with rich Spotted Gum timbers, playing off against black mild steel zig-zag stringers and handrail. This combination, together with floor to ceiling glass balustrade which runs down 4 flights, is a testament to the design and construction of this beautiful project.
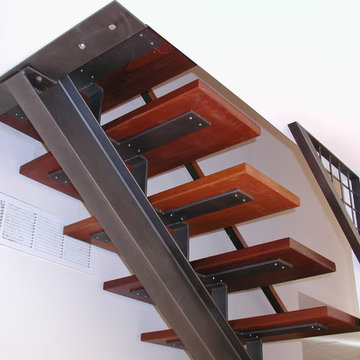
steel railing with mahogany treads, and mahogany handrail.
I beam as center support for treads.
Powder coated metallic gray.
На фото: прямая лестница среднего размера в стиле лофт с деревянными ступенями без подступенок с
На фото: прямая лестница среднего размера в стиле лофт с деревянными ступенями без подступенок с
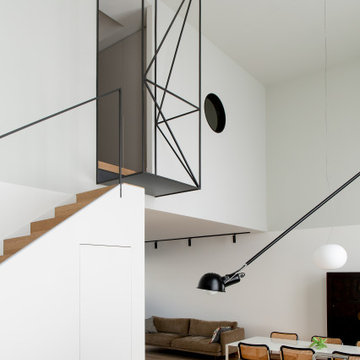
Стильный дизайн: лестница в стиле лофт - последний тренд
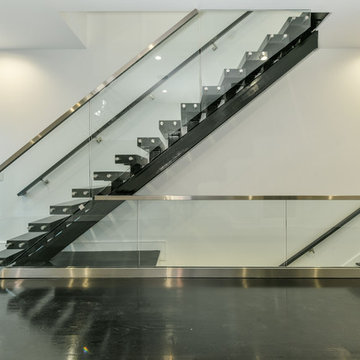
We designed, prewired, installed, and programmed this 5 story brown stone home in Back Bay for whole house audio, lighting control, media room, TV locations, surround sound, Savant home automation, outdoor audio, motorized shades, networking and more. We worked in collaboration with ARC Design builder on this project.
This home was featured in the 2019 New England HOME Magazine.
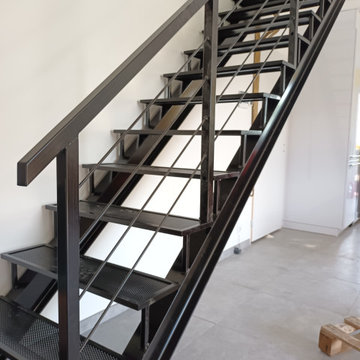
Escalier industriel 15 marches avec garde-corps.
Structure en IPN et marches en tole acier perforé.
Источник вдохновения для домашнего уюта: прямая лестница среднего размера в стиле лофт с металлическими ступенями и металлическими перилами без подступенок
Источник вдохновения для домашнего уюта: прямая лестница среднего размера в стиле лофт с металлическими ступенями и металлическими перилами без подступенок
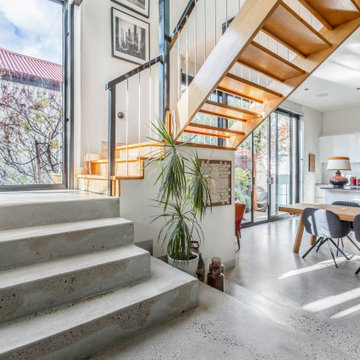
Свежая идея для дизайна: лестница в стиле лофт - отличное фото интерьера
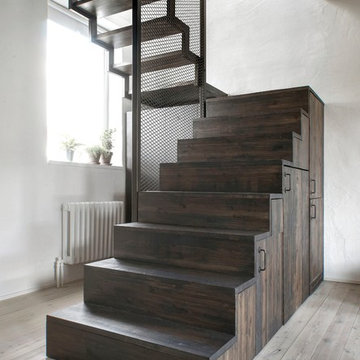
INT2 architecture
Идея дизайна: маленькая п-образная деревянная лестница в стиле лофт с металлическими перилами, деревянными ступенями и кладовкой или шкафом под ней для на участке и в саду
Идея дизайна: маленькая п-образная деревянная лестница в стиле лофт с металлическими перилами, деревянными ступенями и кладовкой или шкафом под ней для на участке и в саду
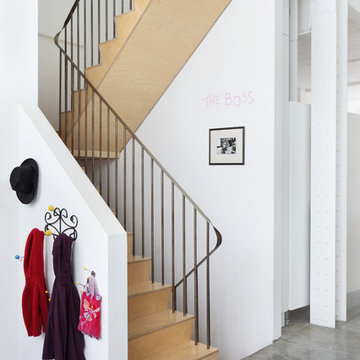
Alex James
Идея дизайна: п-образная деревянная лестница среднего размера в стиле лофт с деревянными ступенями
Идея дизайна: п-образная деревянная лестница среднего размера в стиле лофт с деревянными ступенями
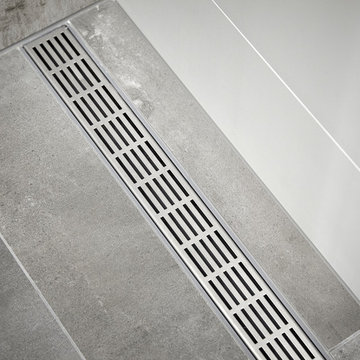
PHOTOS BY PHIL HANDFORTH
На фото: маленькая лестница в стиле лофт для на участке и в саду
На фото: маленькая лестница в стиле лофт для на участке и в саду
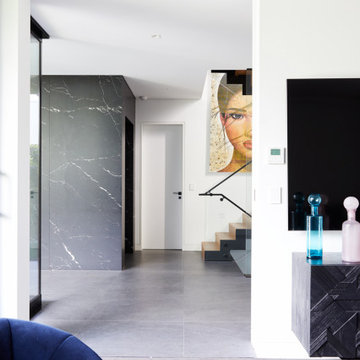
Balaclava Road is constructed with rich Spotted Gum timbers, playing off against black mild steel zig-zag stringers and handrail. This combination, together with floor to ceiling glass balustrade which runs down 4 flights, is a testament to the design and construction of this beautiful project.
Белая лестница в стиле лофт – фото дизайна интерьера
1
