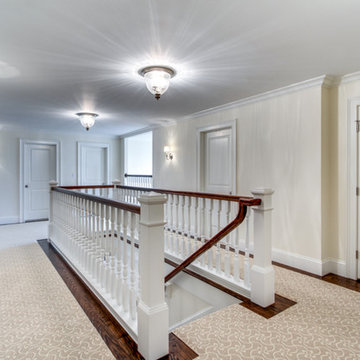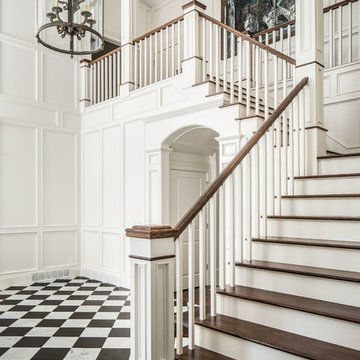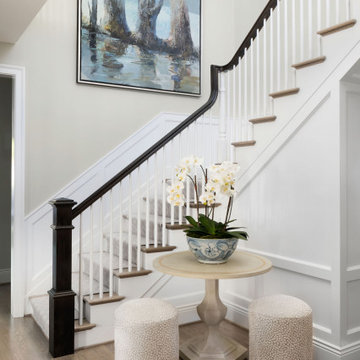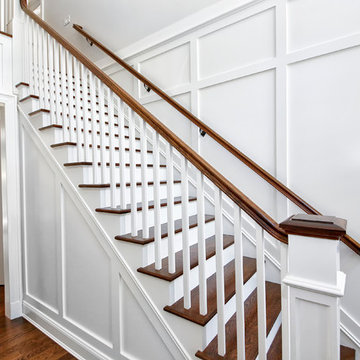Белая лестница в классическом стиле – фото дизайна интерьера
Сортировать:
Бюджет
Сортировать:Популярное за сегодня
1 - 20 из 6 833 фото
1 из 3

Mike Kaskel
На фото: большая угловая лестница в классическом стиле с деревянными ступенями, крашенными деревянными подступенками и деревянными перилами
На фото: большая угловая лестница в классическом стиле с деревянными ступенями, крашенными деревянными подступенками и деревянными перилами

На фото: прямая лестница среднего размера в классическом стиле с деревянными ступенями, крашенными деревянными подступенками и деревянными перилами

Clawson Architects designed the Main Entry/Stair Hall, flooding the space with natural light on both the first and second floors while enhancing views and circulation with more thoughtful space allocations and period details.
AIA Gold Medal Winner for Interior Architectural Element.
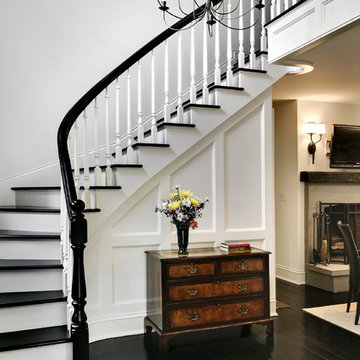
Small Home.
Staircase
-Photographer: Rob Karosis
Источник вдохновения для домашнего уюта: изогнутая лестница в классическом стиле с деревянными ступенями
Источник вдохновения для домашнего уюта: изогнутая лестница в классическом стиле с деревянными ступенями
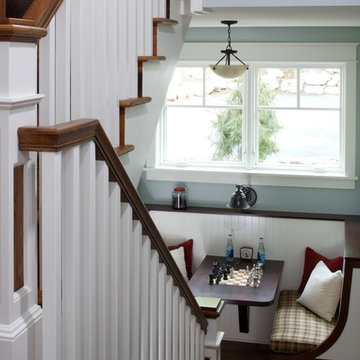
The classic 5,000-square-foot, five-bedroom Blaine boasts a timeless, traditional façade of stone and cedar shake. Inspired by both the relaxed Shingle Style that swept the East Coast at the turn of the century, and the all-American Four Square found around the country. The home features Old World architecture paired with every modern convenience, along with unparalleled craftsmanship and quality design.
The curb appeal starts at the street, where a caramel-colored shingle and stone façade invite you inside from the European-style courtyard. Other highlights include irregularly shaped windows, a charming dovecote and cupola, along with a variety of welcoming window boxes on the street side. The lakeside includes two porches designed to take full advantage of the views, a lower-level walk out, and stone arches that lend an aura of both elegance and permanence.
Step inside, and the interiors will not disappoint. The spacious foyer featuring a wood staircase leads into a large, open living room with a natural stone fireplace, rustic beams and nearby walkout deck. Also adjacent is a screened-in porch that leads down to the lower level, and the lakeshore. The nearby kitchen includes a large two-tiered multi-purpose island topped with butcher block, perfect for both entertaining and food preparation. This informal dining area allows for large gatherings of family and friends. Leave the family area, cross the foyer and enter your private retreat — a master bedroom suite attached to a luxurious master bath, private sitting room, and sun room. Who needs vacation when it’s such a pleasure staying home?
The second floor features two cozy bedrooms, a bunkroom with built-in sleeping area, and a convenient home office. In the lower level, a relaxed family room and billiards area are accompanied by a pub and wine cellar. Further on, two additional bedrooms await.

This entry hall is enriched with millwork. Wainscoting is a classical element that feels fresh and modern in this setting. The collection of batik prints adds color and interest to the stairwell and welcome the visitor.
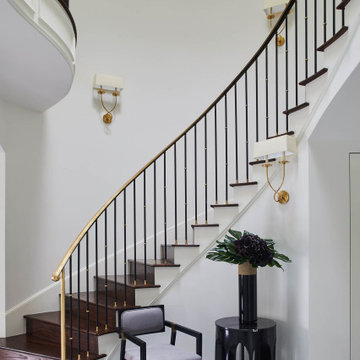
Источник вдохновения для домашнего уюта: изогнутая деревянная лестница в классическом стиле с деревянными ступенями и металлическими перилами
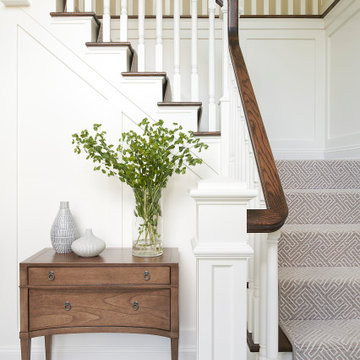
*Please Note: All “related,” “similar,” and “sponsored” products tagged or listed by Houzz are not actual products pictured. They have not been approved by Glenna Stone Interior Design nor any of the professionals credited. For information about our work, please contact info@glennastone.com.
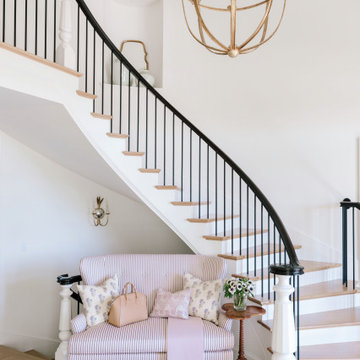
На фото: изогнутая лестница в классическом стиле с деревянными ступенями, крашенными деревянными подступенками и перилами из смешанных материалов
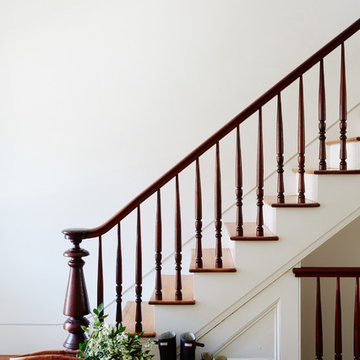
Original Four story Staircase Railing and Spindles rebuilt
Свежая идея для дизайна: большая прямая деревянная лестница в классическом стиле с деревянными ступенями и деревянными перилами - отличное фото интерьера
Свежая идея для дизайна: большая прямая деревянная лестница в классическом стиле с деревянными ступенями и деревянными перилами - отличное фото интерьера
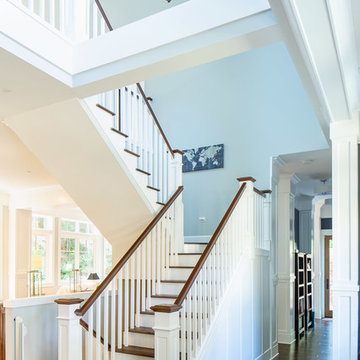
Стильный дизайн: большая п-образная лестница в классическом стиле с деревянными ступенями, крашенными деревянными подступенками и деревянными перилами - последний тренд
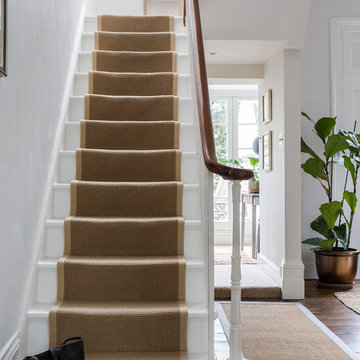
Chris Snook
Источник вдохновения для домашнего уюта: лестница в классическом стиле
Источник вдохновения для домашнего уюта: лестница в классическом стиле
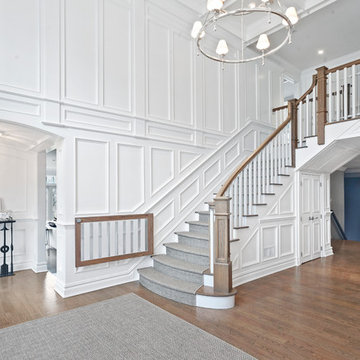
Flared Foyer Staircase with inset Molding Details.
Свежая идея для дизайна: большая угловая лестница в классическом стиле с ступенями с ковровым покрытием, ковровыми подступенками и деревянными перилами - отличное фото интерьера
Свежая идея для дизайна: большая угловая лестница в классическом стиле с ступенями с ковровым покрытием, ковровыми подступенками и деревянными перилами - отличное фото интерьера
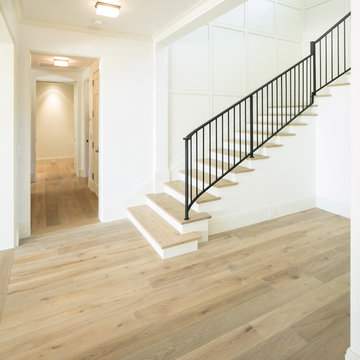
Стильный дизайн: изогнутая деревянная лестница среднего размера в классическом стиле с металлическими ступенями - последний тренд
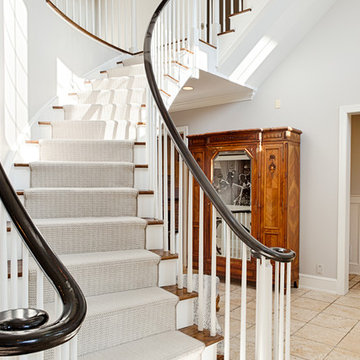
RUDLOFF Custom Builders, is a residential construction company that connects with clients early in the design phase to ensure every detail of your project is captured just as you imagined. RUDLOFF Custom Builders will create the project of your dreams that is executed by on-site project managers and skilled craftsman, while creating lifetime client relationships that are build on trust and integrity.
We are a full service, certified remodeling company that covers all of the Philadelphia suburban area including West Chester, Gladwynne, Malvern, Wayne, Haverford and more.
As a 6 time Best of Houzz winner, we look forward to working with you on your next project.
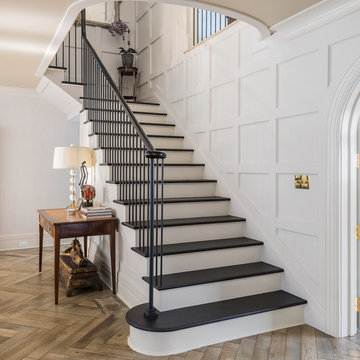
The paneled stair has black treads and a trimmed arched opening to the second floor.
Стильный дизайн: угловая лестница в классическом стиле с крашенными деревянными ступенями и крашенными деревянными подступенками - последний тренд
Стильный дизайн: угловая лестница в классическом стиле с крашенными деревянными ступенями и крашенными деревянными подступенками - последний тренд
Белая лестница в классическом стиле – фото дизайна интерьера
1
