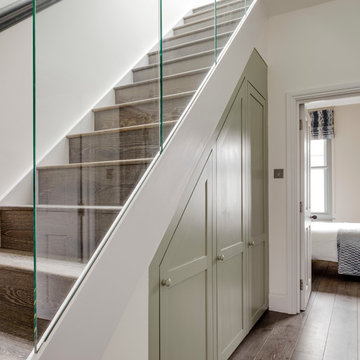Белая лестница – фото дизайна интерьера
Сортировать:
Бюджет
Сортировать:Популярное за сегодня
1 - 20 из 154 фото
1 из 3

Atelier MEP
Стильный дизайн: угловая металлическая лестница среднего размера в современном стиле с деревянными ступенями и кладовкой или шкафом под ней - последний тренд
Стильный дизайн: угловая металлическая лестница среднего размера в современном стиле с деревянными ступенями и кладовкой или шкафом под ней - последний тренд
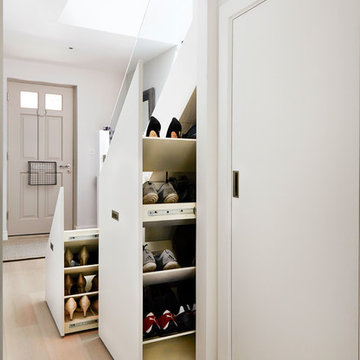
©Anna Stathaki
На фото: прямая лестница в современном стиле с кладовкой или шкафом под ней
На фото: прямая лестница в современном стиле с кладовкой или шкафом под ней

Photo by Ryann Ford
Стильный дизайн: угловая деревянная лестница в скандинавском стиле с деревянными ступенями и кладовкой или шкафом под ней - последний тренд
Стильный дизайн: угловая деревянная лестница в скандинавском стиле с деревянными ступенями и кладовкой или шкафом под ней - последний тренд
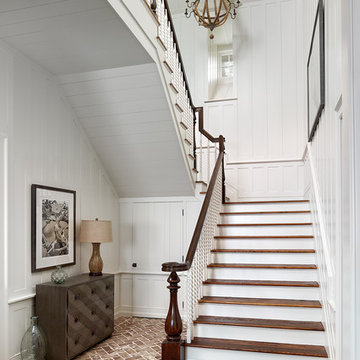
Идея дизайна: п-образная деревянная лестница в морском стиле с деревянными ступенями, деревянными перилами и кладовкой или шкафом под ней
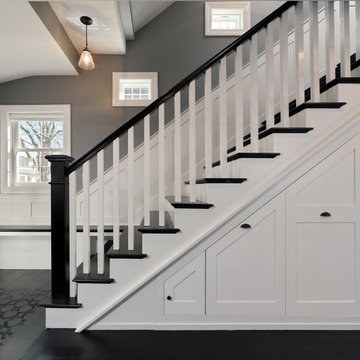
Beautiful new entry and staircase with pull out storage built in to the staircase to maximize storage. Bench has continuity in to the line of the third stair tread. Photography by OnSite Studios.
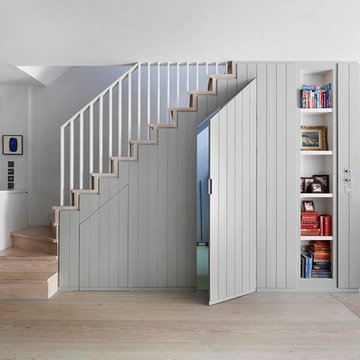
Идея дизайна: лестница в стиле неоклассика (современная классика) с кладовкой или шкафом под ней
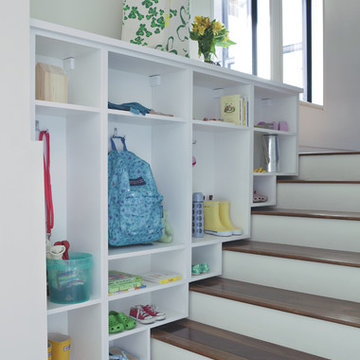
Creative shelving above the stairs adds entryway storage in a fresh way.
Свежая идея для дизайна: маленькая лестница в современном стиле с кладовкой или шкафом под ней для на участке и в саду - отличное фото интерьера
Свежая идея для дизайна: маленькая лестница в современном стиле с кладовкой или шкафом под ней для на участке и в саду - отличное фото интерьера
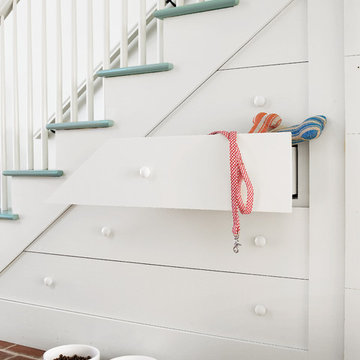
Свежая идея для дизайна: прямая лестница среднего размера в классическом стиле с крашенными деревянными ступенями и кладовкой или шкафом под ней - отличное фото интерьера
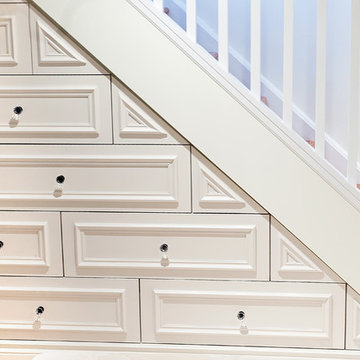
Custom designed bank of drawers which fits tightly under the stairs making great storage space!
Melanie Rebane Photography
На фото: лестница в классическом стиле с кладовкой или шкафом под ней
На фото: лестница в классическом стиле с кладовкой или шкафом под ней

the stair was moved from the front of the loft to the living room to make room for a new nursery upstairs. the stair has oak treads with glass and blackened steel rails. the top three treads of the stair cantilever over the wall. the wall separating the kitchen from the living room was removed creating an open kitchen. the apartment has beautiful exposed cast iron columns original to the buildings 19th century structure.
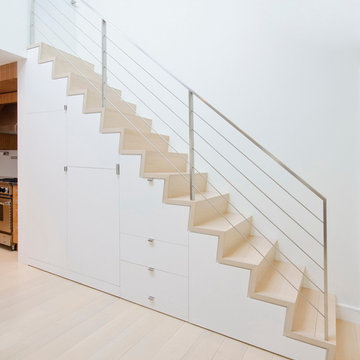
A young couple with three small children purchased this full floor loft in Tribeca in need of a gut renovation. The existing apartment was plagued with awkward spaces, limited natural light and an outdated décor. It was also lacking the required third child’s bedroom desperately needed for their newly expanded family. StudioLAB aimed for a fluid open-plan layout in the larger public spaces while creating smaller, tighter quarters in the rear private spaces to satisfy the family’s programmatic wishes. 3 small children’s bedrooms were carved out of the rear lower level connected by a communal playroom and a shared kid’s bathroom. Upstairs, the master bedroom and master bathroom float above the kid’s rooms on a mezzanine accessed by a newly built staircase. Ample new storage was built underneath the staircase as an extension of the open kitchen and dining areas. A custom pull out drawer containing the food and water bowls was installed for the family’s two dogs to be hidden away out of site when not in use. All wall surfaces, existing and new, were limited to a bright but warm white finish to create a seamless integration in the ceiling and wall structures allowing the spatial progression of the space and sculptural quality of the midcentury modern furniture pieces and colorful original artwork, painted by the wife’s brother, to enhance the space. The existing tin ceiling was left in the living room to maximize ceiling heights and remain a reminder of the historical details of the original construction. A new central AC system was added with an exposed cylindrical duct running along the long living room wall. A small office nook was built next to the elevator tucked away to be out of site.
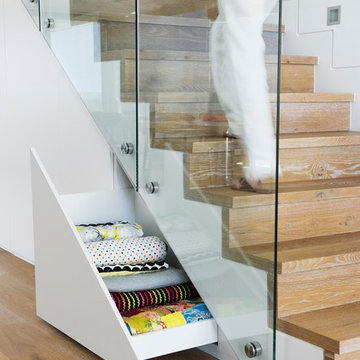
A simple, elegant staircase with built-in drawers for storage. Styled and shot for Home Beautiful magazine. Photography by http://brigidarnott.com.au
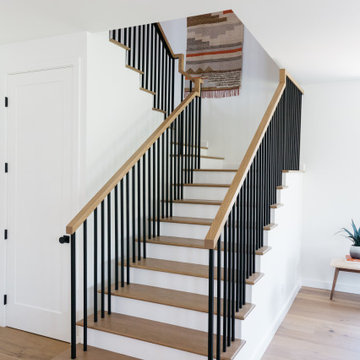
Свежая идея для дизайна: большая п-образная деревянная лестница в стиле кантри с деревянными ступенями, перилами из смешанных материалов и кладовкой или шкафом под ней - отличное фото интерьера
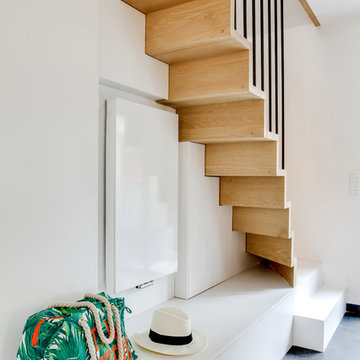
Meero
Свежая идея для дизайна: прямая деревянная лестница среднего размера в современном стиле с деревянными ступенями и кладовкой или шкафом под ней - отличное фото интерьера
Свежая идея для дизайна: прямая деревянная лестница среднего размера в современном стиле с деревянными ступенями и кладовкой или шкафом под ней - отличное фото интерьера
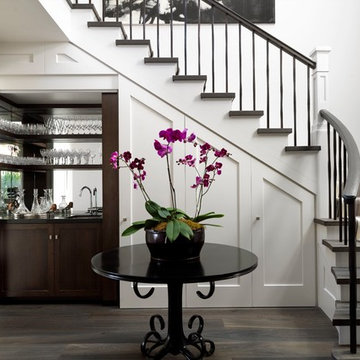
Porebski Architects
Interior design Thomas Hamel
Photo: Justin Alexander
Пример оригинального дизайна: лестница в стиле неоклассика (современная классика) с деревянными ступенями
Пример оригинального дизайна: лестница в стиле неоклассика (современная классика) с деревянными ступенями
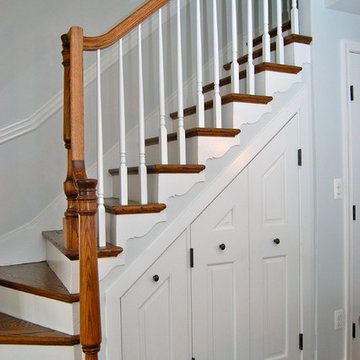
Melissa McLay Interiors
Идея дизайна: маленькая изогнутая лестница в классическом стиле с крашенными деревянными подступенками, деревянными ступенями и кладовкой или шкафом под ней для на участке и в саду
Идея дизайна: маленькая изогнутая лестница в классическом стиле с крашенными деревянными подступенками, деревянными ступенями и кладовкой или шкафом под ней для на участке и в саду

Escalier avec rangement intégré
Пример оригинального дизайна: маленькая угловая деревянная лестница в скандинавском стиле с деревянными ступенями и перилами из тросов для на участке и в саду
Пример оригинального дизайна: маленькая угловая деревянная лестница в скандинавском стиле с деревянными ступенями и перилами из тросов для на участке и в саду
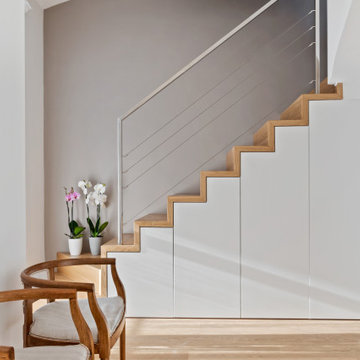
Attrezzatura contenitiva per valorizzare lo spazio sotto la scala
На фото: угловая деревянная лестница среднего размера в современном стиле с деревянными ступенями, металлическими перилами и кладовкой или шкафом под ней
На фото: угловая деревянная лестница среднего размера в современном стиле с деревянными ступенями, металлическими перилами и кладовкой или шкафом под ней
Белая лестница – фото дизайна интерьера
1

