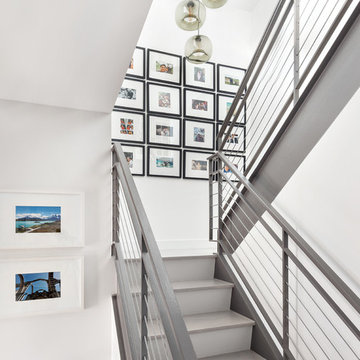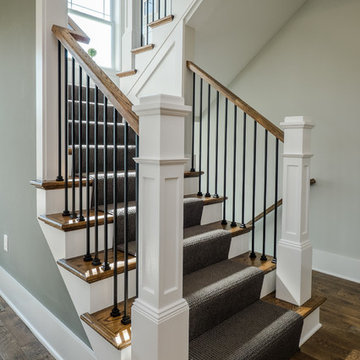Белая лестница – фото дизайна интерьера
Сортировать:
Бюджет
Сортировать:Популярное за сегодня
141 - 160 из 77 270 фото
1 из 2
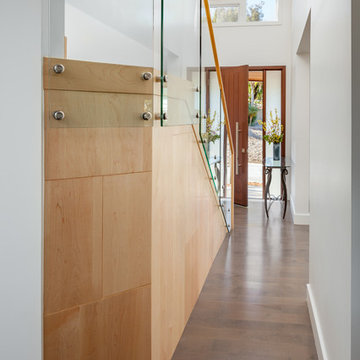
Custom staircase
На фото: прямая деревянная лестница среднего размера в стиле модернизм с стеклянными ступенями и стеклянными перилами
На фото: прямая деревянная лестница среднего размера в стиле модернизм с стеклянными ступенями и стеклянными перилами
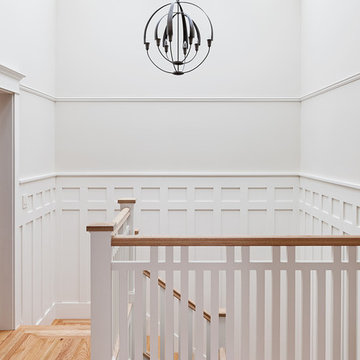
Michele Lee Wilson
Пример оригинального дизайна: угловая лестница среднего размера в стиле кантри с деревянными ступенями и деревянными перилами
Пример оригинального дизайна: угловая лестница среднего размера в стиле кантри с деревянными ступенями и деревянными перилами
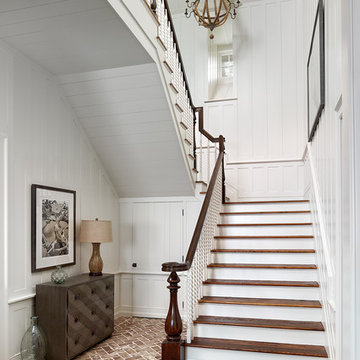
Идея дизайна: п-образная деревянная лестница в морском стиле с деревянными ступенями, деревянными перилами и кладовкой или шкафом под ней
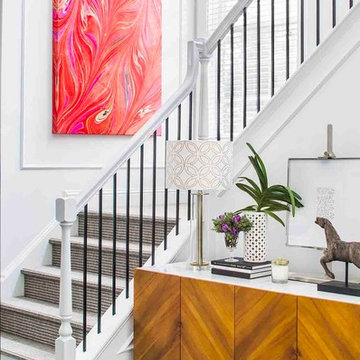
На фото: угловая лестница в стиле неоклассика (современная классика) с ступенями с ковровым покрытием, ковровыми подступенками и перилами из смешанных материалов
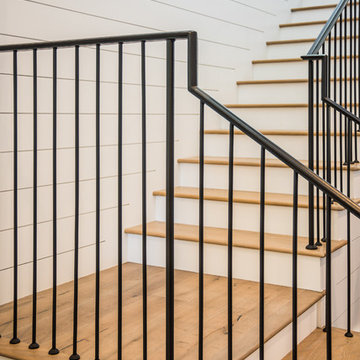
Set upon an oversized and highly sought-after creekside lot in Brentwood, this two story home and full guest home exude a casual, contemporary farmhouse style and vibe. The main residence boasts 5 bedrooms and 5.5 bathrooms, each ensuite with thoughtful touches that accentuate the home’s overall classic finishes. The master retreat opens to a large balcony overlooking the yard accented by mature bamboo and palms. Other features of the main house include European white oak floors, recessed lighting, built in speaker system, attached 2-car garage and a laundry room with 2 sets of state-of-the-art Samsung washers and dryers. The bedroom suite on the first floor enjoys its own entrance, making it ideal for guests. The open concept kitchen features Calacatta marble countertops, Wolf appliances, wine storage, dual sinks and dishwashers and a walk-in butler’s pantry. The loggia is accessed via La Cantina bi-fold doors that fully open for year-round alfresco dining on the terrace, complete with an outdoor fireplace. The wonderfully imagined yard contains a sparkling pool and spa and a crisp green lawn and lovely deck and patio areas. Step down further to find the detached guest home, which was recognized with a Decade Honor Award by the Los Angeles Chapter of the AIA in 2006, and, in fact, was a frequent haunt of Frank Gehry who inspired its cubist design. The guest house has a bedroom and bathroom, living area, a newly updated kitchen and is surrounded by lush landscaping that maximizes its creekside setting, creating a truly serene oasis.
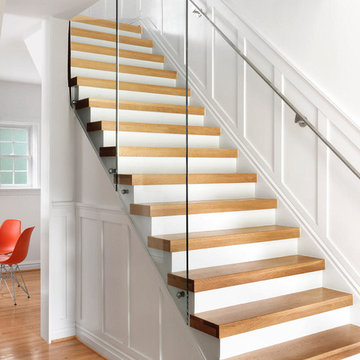
A view of the modern update to a traditional entry and stair. Full-height glass guards extend to the hall above. The treads have been replaced with a new, bold profile, and finished to match the hardwood floors. Stainless Steel Handrail by TROCO Custom Fabricators, LLC.
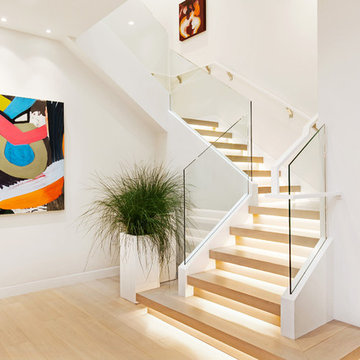
На фото: п-образная деревянная лестница в современном стиле с деревянными ступенями и стеклянными перилами
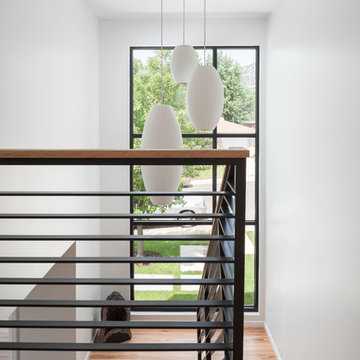
Staircase.
Interior: www.kimballmodern.com
Photo: www.danecronin.com
Стильный дизайн: п-образная лестница среднего размера в современном стиле с деревянными ступенями и металлическими перилами без подступенок - последний тренд
Стильный дизайн: п-образная лестница среднего размера в современном стиле с деревянными ступенями и металлическими перилами без подступенок - последний тренд
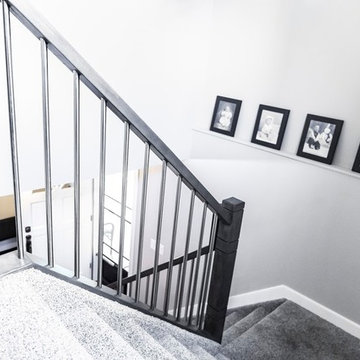
Photo Credit: Social Lite Communications; Caitlin Varrin
На фото: угловая лестница в стиле неоклассика (современная классика) с ступенями с ковровым покрытием, ковровыми подступенками и перилами из смешанных материалов
На фото: угловая лестница в стиле неоклассика (современная классика) с ступенями с ковровым покрытием, ковровыми подступенками и перилами из смешанных материалов
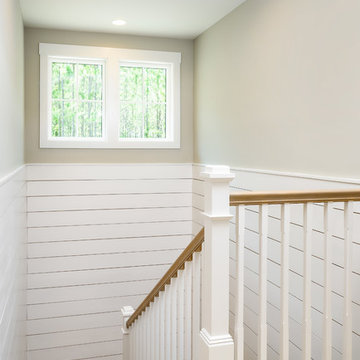
Glenn Layton Homes, LLC, "Building Your Coastal Lifestyle"
Jeff Westcott Photography
На фото: большая п-образная лестница в морском стиле с деревянными ступенями, крашенными деревянными подступенками и деревянными перилами
На фото: большая п-образная лестница в морском стиле с деревянными ступенями, крашенными деревянными подступенками и деревянными перилами

An existing stair in the middle of the house was upgraded to an open stair with glass and wood railing. Walnut trim and details frame the stair including a vertical slat wood screen.

David Tosti Photography
Пример оригинального дизайна: большая угловая лестница в современном стиле с деревянными ступенями, стеклянными подступенками и стеклянными перилами
Пример оригинального дизайна: большая угловая лестница в современном стиле с деревянными ступенями, стеклянными подступенками и стеклянными перилами
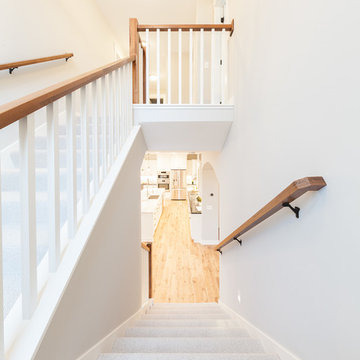
Пример оригинального дизайна: большая п-образная лестница в стиле неоклассика (современная классика) с ступенями с ковровым покрытием, ковровыми подступенками и деревянными перилами
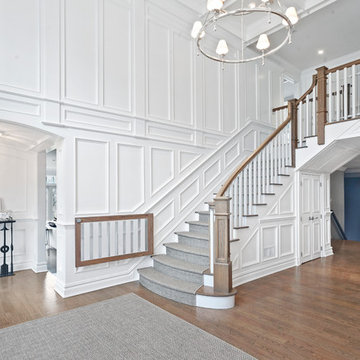
Flared Foyer Staircase with inset Molding Details.
Свежая идея для дизайна: большая угловая лестница в классическом стиле с ступенями с ковровым покрытием, ковровыми подступенками и деревянными перилами - отличное фото интерьера
Свежая идея для дизайна: большая угловая лестница в классическом стиле с ступенями с ковровым покрытием, ковровыми подступенками и деревянными перилами - отличное фото интерьера
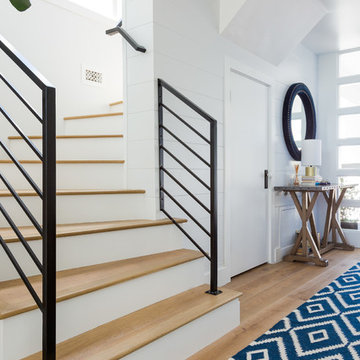
На фото: изогнутая деревянная лестница в стиле неоклассика (современная классика) с деревянными ступенями и металлическими перилами
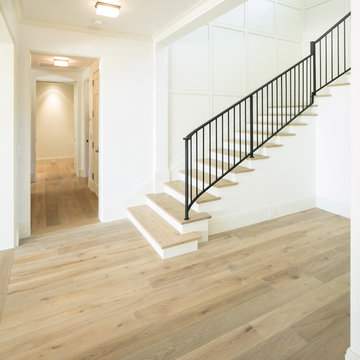
Стильный дизайн: изогнутая деревянная лестница среднего размера в классическом стиле с металлическими ступенями - последний тренд
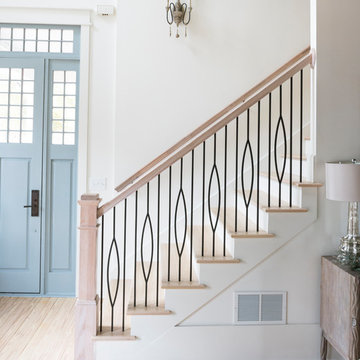
This simple contemporary style home from Addison's Wonderland features Aalto Collection balusters in the Satin Black finish from House of Forgings.
Photographs from Addison's Wonderland: http://addisonswonderland.com/staircase-balusters-heaven/
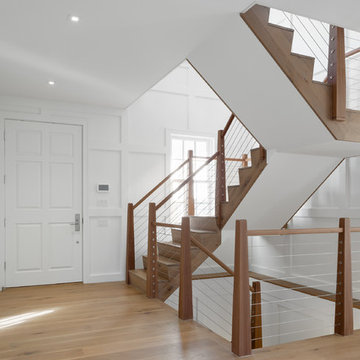
Chibi Moku
Стильный дизайн: большая п-образная деревянная лестница в морском стиле с деревянными ступенями - последний тренд
Стильный дизайн: большая п-образная деревянная лестница в морском стиле с деревянными ступенями - последний тренд
Белая лестница – фото дизайна интерьера
8
