Белая лестница – фото дизайна интерьера класса люкс
Сортировать:
Бюджет
Сортировать:Популярное за сегодня
1 - 20 из 2 268 фото
1 из 3

solid slab black wood stair treads and white risers for a classic look, mixed with our modern steel and natural wood railing.
Стильный дизайн: п-образная лестница среднего размера в стиле модернизм с деревянными ступенями и крашенными деревянными подступенками - последний тренд
Стильный дизайн: п-образная лестница среднего размера в стиле модернизм с деревянными ступенями и крашенными деревянными подступенками - последний тренд

interior designer: Kathryn Smith
Источник вдохновения для домашнего уюта: угловая лестница среднего размера в стиле кантри с деревянными ступенями, крашенными деревянными подступенками и перилами из смешанных материалов
Источник вдохновения для домашнего уюта: угловая лестница среднего размера в стиле кантри с деревянными ступенями, крашенными деревянными подступенками и перилами из смешанных материалов

Идея дизайна: маленькая прямая лестница в стиле модернизм с металлическими перилами и крашенными деревянными ступенями без подступенок для на участке и в саду

This large gated estate includes one of the original Ross cottages that served as a summer home for people escaping San Francisco's fog. We took the main residence built in 1941 and updated it to the current standards of 2020 while keeping the cottage as a guest house. A massive remodel in 1995 created a classic white kitchen. To add color and whimsy, we installed window treatments fabricated from a Josef Frank citrus print combined with modern furnishings. Throughout the interiors, foliate and floral patterned fabrics and wall coverings blur the inside and outside worlds.
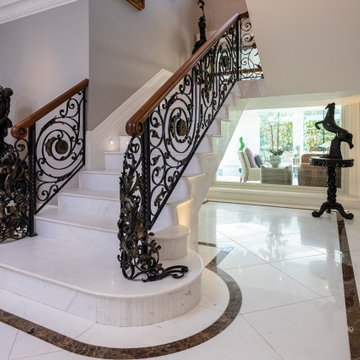
На фото: большая п-образная лестница в современном стиле с мраморными ступенями, подступенками из мрамора и металлическими перилами с

a channel glass wall at floating stair system greets visitors at the formal entry to the main living and gathering space beyond
Источник вдохновения для домашнего уюта: лестница на больцах, среднего размера в стиле лофт с деревянными ступенями и стеклянными перилами без подступенок
Источник вдохновения для домашнего уюта: лестница на больцах, среднего размера в стиле лофт с деревянными ступенями и стеклянными перилами без подступенок

Located in a historic building once used as a warehouse. The 12,000 square foot residential conversion is designed to support the historical with the modern. The living areas and roof fabrication were intended to allow for a seamless shift between indoor and outdoor. The exterior view opens for a grand scene over the Mississippi River and the Memphis skyline. The primary objective of the plan was to unite the different spaces in a meaningful way; from the custom designed lower level wine room, to the entry foyer, to the two-story library and mezzanine. These elements are orchestrated around a bright white central atrium and staircase, an ideal backdrop to the client’s evolving art collection.
Greg Boudouin, Interiors
Alyssa Rosenheck: Photos
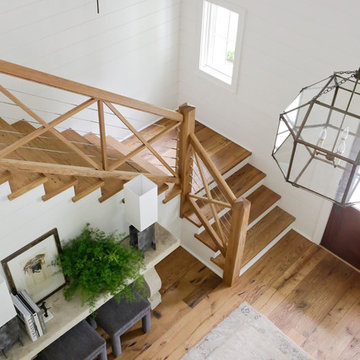
Foyer and staircase with hand-beveled reclaimed white oak floors and stairs finished with Rubio Monocoat hard wax oil finish.
Floors: Southern Oaks Flooring (Materials via Reclaimed DesignWorks)
Design: Rachel Halvorson Designs
Photography: Paige Rumore Photography
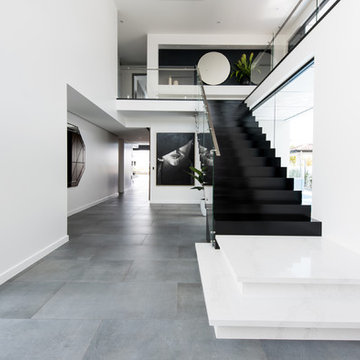
Phil Jackson Photography
На фото: большая прямая лестница в современном стиле с крашенными деревянными ступенями, крашенными деревянными подступенками и стеклянными перилами
На фото: большая прямая лестница в современном стиле с крашенными деревянными ступенями, крашенными деревянными подступенками и стеклянными перилами

1313- 12 Cliff Road, Highland Park, IL, This new construction lakefront home exemplifies modern luxury living at its finest. Built on the site of the original 1893 Ft. Sheridan Pumping Station, this 4 bedroom, 6 full & 1 half bath home is a dream for any entertainer. Picturesque views of Lake Michigan from every level plus several outdoor spaces where you can enjoy this magnificent setting. The 1st level features an Abruzzo custom chef’s kitchen opening to a double height great room.
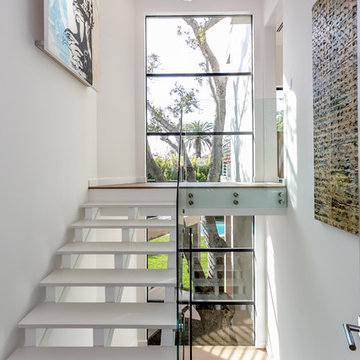
Linda Kasian Photography
Свежая идея для дизайна: п-образная лестница в современном стиле без подступенок - отличное фото интерьера
Свежая идея для дизайна: п-образная лестница в современном стиле без подступенок - отличное фото интерьера

The second floor hallway. The stair landings are fashioned from solid boards with open gaps. Light filters down from a 3rd-floor skylight.
Идея дизайна: маленькая лестница на больцах в стиле модернизм с деревянными ступенями, стеклянными подступенками и стеклянными перилами для на участке и в саду
Идея дизайна: маленькая лестница на больцах в стиле модернизм с деревянными ступенями, стеклянными подступенками и стеклянными перилами для на участке и в саду
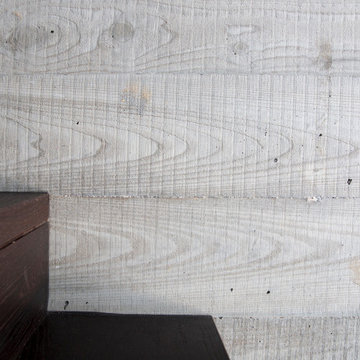
Open stair has simple wood treads and risers against a poured-in-place board-formed concrete wall.
Пример оригинального дизайна: угловая деревянная лестница среднего размера в стиле модернизм с деревянными ступенями и металлическими перилами
Пример оригинального дизайна: угловая деревянная лестница среднего размера в стиле модернизм с деревянными ступенями и металлическими перилами
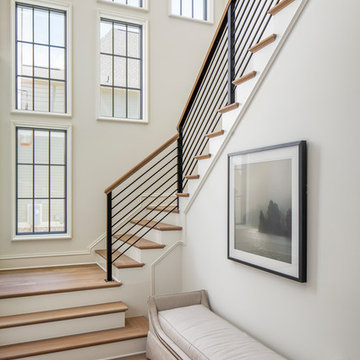
A home of this magnitude needed a staircase that is worthy of a castle and where all high school students would die to take their prom pictures. The design of this U-shaped staircase with the unique staggered windows allows so much natural light to flow into the home and creates visual interest without the need to add trim detailing or wallpaper. It's sleek and clean, like the whole home. Metal railings were used to further the modern, sleek vibes. These metals railing were locally fabricated.

Fully integrated Signature Estate featuring Creston controls and Crestron panelized lighting, and Crestron motorized shades and draperies, whole-house audio and video, HVAC, voice and video communication atboth both the front door and gate. Modern, warm, and clean-line design, with total custom details and finishes. The front includes a serene and impressive atrium foyer with two-story floor to ceiling glass walls and multi-level fire/water fountains on either side of the grand bronze aluminum pivot entry door. Elegant extra-large 47'' imported white porcelain tile runs seamlessly to the rear exterior pool deck, and a dark stained oak wood is found on the stairway treads and second floor. The great room has an incredible Neolith onyx wall and see-through linear gas fireplace and is appointed perfectly for views of the zero edge pool and waterway.
The club room features a bar and wine featuring a cable wine racking system, comprised of cables made from the finest grade of stainless steel that makes it look as though the wine is floating on air. A center spine stainless steel staircase has a smoked glass railing and wood handrail.
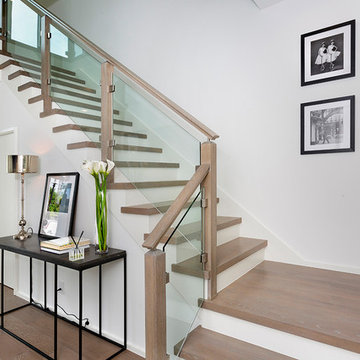
Staircase
Стильный дизайн: п-образная лестница среднего размера в стиле модернизм с деревянными ступенями, стеклянными подступенками и деревянными перилами - последний тренд
Стильный дизайн: п-образная лестница среднего размера в стиле модернизм с деревянными ступенями, стеклянными подступенками и деревянными перилами - последний тренд
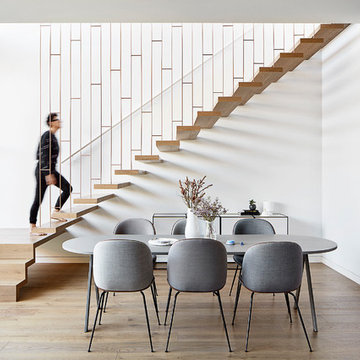
Jack Lovell
На фото: лестница на больцах, среднего размера в стиле модернизм с деревянными ступенями и металлическими перилами без подступенок с
На фото: лестница на больцах, среднего размера в стиле модернизм с деревянными ступенями и металлическими перилами без подступенок с

Beth Singer Photographer, Inc.
На фото: большая прямая лестница в современном стиле с мраморными ступенями и металлическими перилами без подступенок с
На фото: большая прямая лестница в современном стиле с мраморными ступенями и металлическими перилами без подступенок с
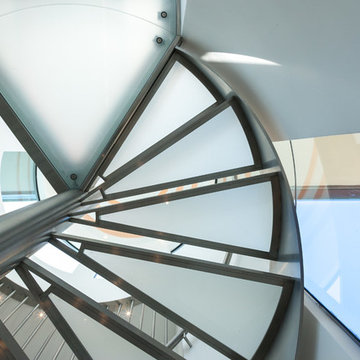
Photo by: Russell Abraham
Свежая идея для дизайна: большая винтовая лестница в стиле модернизм с металлическими ступенями и стеклянными подступенками - отличное фото интерьера
Свежая идея для дизайна: большая винтовая лестница в стиле модернизм с металлическими ступенями и стеклянными подступенками - отличное фото интерьера
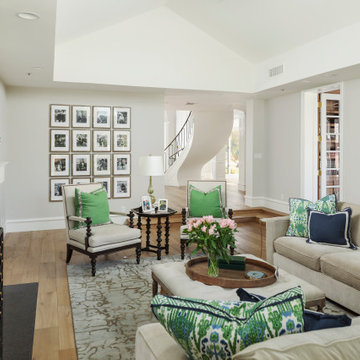
На фото: огромная изогнутая деревянная лестница с деревянными ступенями и металлическими перилами с
Белая лестница – фото дизайна интерьера класса люкс
1