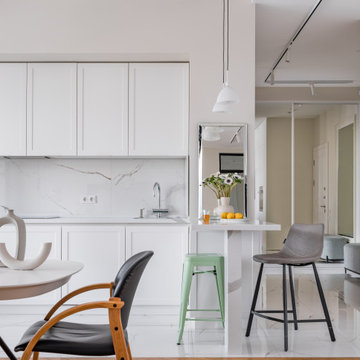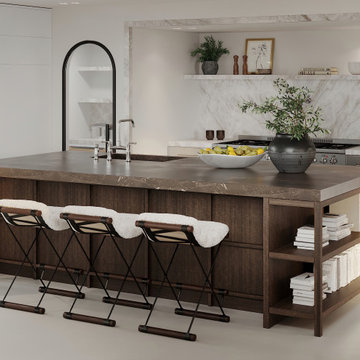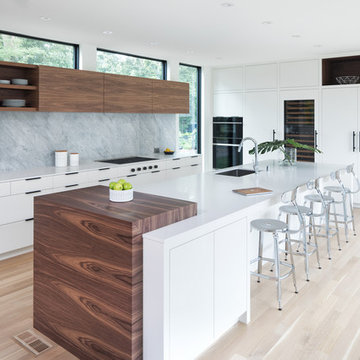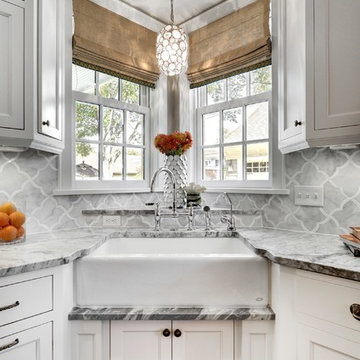Белая кухня с фартуком из мрамора – фото дизайна интерьера
Сортировать:
Бюджет
Сортировать:Популярное за сегодня
1 - 20 из 17 476 фото

Идея дизайна: кухня в современном стиле с фасадами с декоративным кантом, белыми фасадами, фартуком из мрамора, островом и белой столешницей

Пример оригинального дизайна: большая угловая кухня в морском стиле с обеденным столом, белыми фасадами, мраморной столешницей, разноцветным фартуком, фартуком из мрамора, паркетным полом среднего тона, островом и разноцветной столешницей

Источник вдохновения для домашнего уюта: кухня в стиле модернизм с фартуком из мрамора, полом из керамогранита и коричневой столешницей

In our world of kitchen design, it’s lovely to see all the varieties of styles come to life. From traditional to modern, and everything in between, we love to design a broad spectrum. Here, we present a two-tone modern kitchen that has used materials in a fresh and eye-catching way. With a mix of finishes, it blends perfectly together to create a space that flows and is the pulsating heart of the home.
With the main cooking island and gorgeous prep wall, the cook has plenty of space to work. The second island is perfect for seating – the three materials interacting seamlessly, we have the main white material covering the cabinets, a short grey table for the kids, and a taller walnut top for adults to sit and stand while sipping some wine! I mean, who wouldn’t want to spend time in this kitchen?!
Cabinetry
With a tuxedo trend look, we used Cabico Elmwood New Haven door style, walnut vertical grain in a natural matte finish. The white cabinets over the sink are the Ventura MDF door in a White Diamond Gloss finish.
Countertops
The white counters on the perimeter and on both islands are from Caesarstone in a Frosty Carrina finish, and the added bar on the second countertop is a custom walnut top (made by the homeowner!) with a shorter seated table made from Caesarstone’s Raw Concrete.
Backsplash
The stone is from Marble Systems from the Mod Glam Collection, Blocks – Glacier honed, in Snow White polished finish, and added Brass.
Fixtures
A Blanco Precis Silgranit Cascade Super Single Bowl Kitchen Sink in White works perfect with the counters. A Waterstone transitional pulldown faucet in New Bronze is complemented by matching water dispenser, soap dispenser, and air switch. The cabinet hardware is from Emtek – their Trinity pulls in brass.
Appliances
The cooktop, oven, steam oven and dishwasher are all from Miele. The dishwashers are paneled with cabinetry material (left/right of the sink) and integrate seamlessly Refrigerator and Freezer columns are from SubZero and we kept the stainless look to break up the walnut some. The microwave is a counter sitting Panasonic with a custom wood trim (made by Cabico) and the vent hood is from Zephyr.

На фото: кухня в современном стиле с врезной мойкой, плоскими фасадами, белыми фасадами, столешницей из кварцевого агломерата, серым фартуком, фартуком из мрамора, техникой под мебельный фасад, светлым паркетным полом, островом, белой столешницей, бежевым полом и двухцветным гарнитуром с

Our clients wanted to stay true to the style of this 1930's home with their kitchen renovation. Changing the footprint of the kitchen to include smaller rooms, we were able to provide this family their dream kitchen with all of the modern conveniences like a walk in pantry, a large seating island, custom cabinetry and appliances. It is now a sunny, open family kitchen.

With a wall full of windows and gorgeous barrel vaulted ceilings, this space needed grand finishes to live up to the architecture. J.S. Brown & Co. remodeled this kitchen, hearth room, and butler's pantry to with understated elegance and warm details.

Designed by Jessica Koltun in Dallas, TX. Blue island paired with white cabinets and a marble backsplash. Shiplap and wood custom hood. Glass globe pendant lighting by restoration hardware. Black faucet, Dal Tile countertops. Gold and clear lucite counter stools. Light wood flooring, shaker inset cabinetry, custom island in Sherwin Williams paint color. Gold handle hardware, wine beverage fridge, window lets in natural light. Modern, contemporary, coastal, California, neutral kitchen design.

Modern Luxury Black, White, and Wood Kitchen By Darash design in Hartford Road - Austin, Texas home renovation project - featuring Dark and, Warm hues coming from the beautiful wood in this kitchen find balance with sleek no-handle flat panel matte Black kitchen cabinets, White Marble countertop for contrast. Glossy and Highly Reflective glass cabinets perfect storage to display your pretty dish collection in the kitchen. With stainless steel kitchen panel wall stacked oven and a stainless steel 6-burner stovetop. This open concept kitchen design Black, White and Wood color scheme flows from the kitchen island with wooden bar stools to all through out the living room lit up by the perfectly placed windows and sliding doors overlooking the nature in the perimeter of this Modern house, and the center of the great room --the dining area where the beautiful modern contemporary chandelier is placed in a lovely manner.

Full custom kitchen and master bathroom. Lots of marble and H+H vanity.
Источник вдохновения для домашнего уюта: огромная прямая кухня в современном стиле с обеденным столом, врезной мойкой, фасадами с декоративным кантом, белыми фасадами, мраморной столешницей, серым фартуком, фартуком из мрамора, техникой под мебельный фасад, островом и серой столешницей
Источник вдохновения для домашнего уюта: огромная прямая кухня в современном стиле с обеденным столом, врезной мойкой, фасадами с декоративным кантом, белыми фасадами, мраморной столешницей, серым фартуком, фартуком из мрамора, техникой под мебельный фасад, островом и серой столешницей

На фото: прямая кухня среднего размера в современном стиле с обеденным столом, плоскими фасадами, синими фасадами, мраморной столешницей, белым фартуком, фартуком из мрамора, светлым паркетным полом, островом, белой столешницей и бежевым полом с

Стильный дизайн: большая угловая кухня в современном стиле с с полувстраиваемой мойкой (с передним бортиком), фасадами в стиле шейкер, белыми фасадами, мраморной столешницей, белым фартуком, фартуком из мрамора, техникой под мебельный фасад, паркетным полом среднего тона, двумя и более островами, коричневым полом и обеденным столом - последний тренд

На фото: кухня в стиле неоклассика (современная классика) с с полувстраиваемой мойкой (с передним бортиком), фасадами с утопленной филенкой, белыми фасадами, серым фартуком, фартуком из мрамора, окном и мойкой в углу с

A detached Edwardian villa set over three storeys, with the master suite on the top floor, four bedrooms (one en-suite) and family bathroom on the first floor and a sitting room, snug, cloakroom, utility, hall and kitchen-diner leading to the garden on the ground level.
With their children grown up and pursuing further education, the owners of this property wanted to turn their home into a sophisticated space the whole family could enjoy.
Although generously sized, it was a typical period property with a warren of dark rooms that didn’t suit modern life. The garden was awkward to access and some rooms rarely used. As avid foodies and cooks, the family wanted an open kitchen-dining area where the could entertain their friends, with plentiful storage and a connection to the garden.
Our design team reconfigured the ground floor and added a small rear and side extension to open the space for a huge kitchen and dining area, with a bank of Crittall windows leading to the garden (redesigned by Ruth Willmott).
Ultra-marine blue became the starting point for the kitchen and ground floor design – this fresh hue extends to the garden to unite indoors and outdoors.
Bespoke cabinetry designed by HUX London provides ample storage, and on one section beautiful fluted glass panels hide a TV. The cabinetry is complemented by a spectacular book-matched marble splash-back, and timber, parquet flooring, which extends throughout the ground floor.
The open kitchen area incorporates a glamorous dining table by Marcel Wanders, which the family use every day.
Now a snug, this was the darkest room with the least going for it architecturally. A cool and cosy space was created with elegant wall-panelling, a low corner sofa, stylish wall lamps and a wood-burning stove. It’s now ¬the family’s favourite room, as they gather here for movie nights.
The formal sitting room is an elegant space where the family plays music. A sumptuous teal sofa, a hand-knotted silk and wool rug and a vibrant abstract artwork bring a fresh feel.
This teenager’s bedroom with its taupe palette, luxurious finishes and study area has a grown-up vibe, and leads to a gorgeous marble-clad en-suite bathroom.
The couple now have their own dedicated study, with a streamlined double desk and bespoke cabinetry.
In the master suite, the sloping ceilings were maximised with bespoke wardrobes by HUX London, while a calming scheme was created with soft, neutral tones and rich textures.

The beautiful Glorious White marble counters have a soft honed finish and the stunning marble backsplash ties everything together to complete the look.

Пример оригинального дизайна: угловая кухня-гостиная среднего размера в стиле модернизм с с полувстраиваемой мойкой (с передним бортиком), фасадами в стиле шейкер, черными фасадами, столешницей из кварцита, белым фартуком, фартуком из мрамора, техникой из нержавеющей стали, светлым паркетным полом, островом, бежевым полом, белой столешницей и деревянным потолком

The kitchen pantry is a camouflaged, surprising feature and fun topic of discussion. Its entry is created using doors fabricated from the cabinets.
Идея дизайна: большая п-образная, серо-белая кухня в стиле модернизм с кладовкой, врезной мойкой, фасадами в стиле шейкер, белыми фасадами, столешницей из кварцевого агломерата, серым фартуком, фартуком из мрамора, техникой из нержавеющей стали, паркетным полом среднего тона, двумя и более островами, коричневым полом и белой столешницей
Идея дизайна: большая п-образная, серо-белая кухня в стиле модернизм с кладовкой, врезной мойкой, фасадами в стиле шейкер, белыми фасадами, столешницей из кварцевого агломерата, серым фартуком, фартуком из мрамора, техникой из нержавеющей стали, паркетным полом среднего тона, двумя и более островами, коричневым полом и белой столешницей

Photo Credit - David Bader
На фото: угловая кухня среднего размера в стиле неоклассика (современная классика) с обеденным столом, врезной мойкой, белыми фасадами, белым фартуком, фартуком из мрамора, техникой из нержавеющей стали, полом из керамогранита, островом, бежевым полом и белой столешницей
На фото: угловая кухня среднего размера в стиле неоклассика (современная классика) с обеденным столом, врезной мойкой, белыми фасадами, белым фартуком, фартуком из мрамора, техникой из нержавеющей стали, полом из керамогранита, островом, бежевым полом и белой столешницей

На фото: угловая кухня в белых тонах с отделкой деревом в современном стиле с обеденным столом, плоскими фасадами, бежевыми фасадами, мраморной столешницей, белым фартуком, фартуком из мрамора, паркетным полом среднего тона, островом, бежевым полом, белой столешницей и двухцветным гарнитуром с

Modernist open plan kitchen
На фото: огромная параллельная кухня-гостиная в стиле модернизм с плоскими фасадами, черными фасадами, мраморной столешницей, белым фартуком, фартуком из мрамора, бетонным полом, островом, серым полом, врезной мойкой и белой столешницей с
На фото: огромная параллельная кухня-гостиная в стиле модернизм с плоскими фасадами, черными фасадами, мраморной столешницей, белым фартуком, фартуком из мрамора, бетонным полом, островом, серым полом, врезной мойкой и белой столешницей с
Белая кухня с фартуком из мрамора – фото дизайна интерьера
1