Белая кухня с фартуком из гранита – фото дизайна интерьера
Сортировать:
Бюджет
Сортировать:Популярное за сегодня
1 - 20 из 803 фото
1 из 3

На фото: большая кухня с обеденным столом, фасадами в стиле шейкер, белыми фасадами, мраморной столешницей, белым фартуком, островом, белой столешницей, фартуком из гранита, техникой из нержавеющей стали, светлым паркетным полом и коричневым полом с

На фото: большая угловая кухня-гостиная в стиле неоклассика (современная классика) с врезной мойкой, фасадами с утопленной филенкой, белыми фасадами, мраморной столешницей, белым фартуком, фартуком из гранита, черной техникой, темным паркетным полом, островом, коричневым полом и белой столешницей

Пример оригинального дизайна: большая угловая кухня-гостиная в стиле неоклассика (современная классика) с врезной мойкой, фасадами в стиле шейкер, белыми фасадами, гранитной столешницей, черным фартуком, фартуком из гранита, техникой под мебельный фасад, полом из винила, островом, коричневым полом и черной столешницей
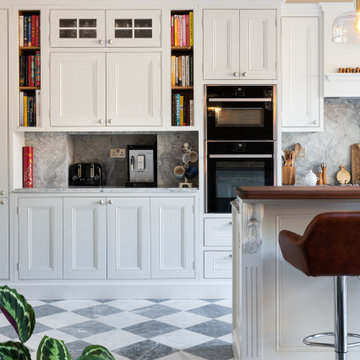
A stunning example of an ornate Handmade Bespoke kitchen, with Quartz worktops, white hand painted cabinets
На фото: прямая кухня среднего размера: освещение в викторианском стиле с обеденным столом, фасадами в стиле шейкер, белыми фасадами, столешницей из кварцита, серым фартуком, фартуком из гранита, техникой из нержавеющей стали, островом и серой столешницей
На фото: прямая кухня среднего размера: освещение в викторианском стиле с обеденным столом, фасадами в стиле шейкер, белыми фасадами, столешницей из кварцита, серым фартуком, фартуком из гранита, техникой из нержавеющей стали, островом и серой столешницей
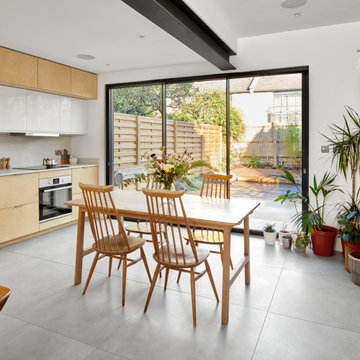
Open kitchen and informal dining room. Exposed steel beam and exposed brickwork. Plywood finishes around which compliment with all materials. generous light room.

parete di fondo a specchio
Источник вдохновения для домашнего уюта: огромная п-образная кухня-гостиная в стиле модернизм с накладной мойкой, плоскими фасадами, гранитной столешницей, черным фартуком, фартуком из гранита, черной техникой, светлым паркетным полом, островом, черной столешницей, кессонным потолком, серыми фасадами и бежевым полом
Источник вдохновения для домашнего уюта: огромная п-образная кухня-гостиная в стиле модернизм с накладной мойкой, плоскими фасадами, гранитной столешницей, черным фартуком, фартуком из гранита, черной техникой, светлым паркетным полом, островом, черной столешницей, кессонным потолком, серыми фасадами и бежевым полом

The interior fixture choices--white cabinets, stainless steel appliances, neutral toned backsplashes and a cornflower blue island keep the home grounded while still maintaining a touch of modern elegance.

Пример оригинального дизайна: большая п-образная кухня в классическом стиле с накладной мойкой, фасадами в стиле шейкер, серыми фасадами, гранитной столешницей, черным фартуком, фартуком из гранита, черной техникой, темным паркетным полом, островом и черной столешницей

Beautiful open floor plan, including living room and kitchen.
Стильный дизайн: маленькая отдельная, п-образная кухня в стиле неоклассика (современная классика) с одинарной мойкой, фасадами в стиле шейкер, белыми фасадами, гранитной столешницей, бежевым фартуком, фартуком из гранита, техникой из нержавеющей стали, полом из винила, полуостровом, бежевым полом и бежевой столешницей для на участке и в саду - последний тренд
Стильный дизайн: маленькая отдельная, п-образная кухня в стиле неоклассика (современная классика) с одинарной мойкой, фасадами в стиле шейкер, белыми фасадами, гранитной столешницей, бежевым фартуком, фартуком из гранита, техникой из нержавеющей стали, полом из винила, полуостровом, бежевым полом и бежевой столешницей для на участке и в саду - последний тренд

We assisted customer with her material choices based on her budget. She purchased them through us and we installed the countertops, cabinetry, hardware, appliances and plumbing.
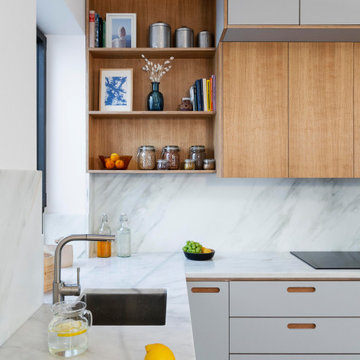
Идея дизайна: угловая кухня-гостиная среднего размера в скандинавском стиле с врезной мойкой, фасадами в стиле шейкер, светлыми деревянными фасадами, гранитной столешницей, серым фартуком, фартуком из гранита, техникой под мебельный фасад, паркетным полом среднего тона, коричневым полом и серой столешницей без острова

This luxurious Hamptons design offers a stunning kitchen with all the modern appliances necessary for any cooking aficionado. Featuring an opulent natural stone benchtop and splashback, along with a dedicated butlers pantry coffee bar - designed exclusively by The Renovation Broker - this abode is sure to impress even the most discerning of guests!
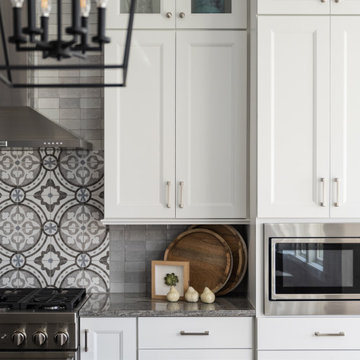
Our Carmel design-build studio planned a beautiful open-concept layout for this home with a lovely kitchen, adjoining dining area, and a spacious and comfortable living space. We chose a classic blue and white palette in the kitchen, used high-quality appliances, and added plenty of storage spaces to make it a functional, hardworking kitchen. In the adjoining dining area, we added a round table with elegant chairs. The spacious living room comes alive with comfortable furniture and furnishings with fun patterns and textures. A stunning fireplace clad in a natural stone finish creates visual interest. In the powder room, we chose a lovely gray printed wallpaper, which adds a hint of elegance in an otherwise neutral but charming space.
---
Project completed by Wendy Langston's Everything Home interior design firm, which serves Carmel, Zionsville, Fishers, Westfield, Noblesville, and Indianapolis.
For more about Everything Home, see here: https://everythinghomedesigns.com/
To learn more about this project, see here:
https://everythinghomedesigns.com/portfolio/modern-home-at-holliday-farms
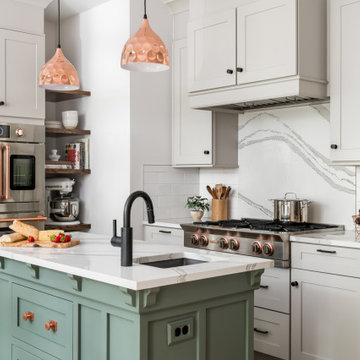
На фото: угловая кухня в стиле неоклассика (современная классика) с фартуком из гранита, черной техникой и двумя и более островами с
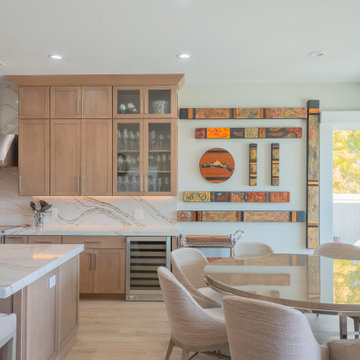
Maple kitchen cabinets, glass cabinet doors, and quartz countertops and backsplash have a clean modern transitional style home. The large windows bring natural light into the dining area. Photos by Robbie Arnold Media, Grand Junction, CO

Kitchen area, clean, minimal and high end
На фото: большая п-образная кухня в современном стиле с обеденным столом, с полувстраиваемой мойкой (с передним бортиком), фасадами в стиле шейкер, серыми фасадами, гранитной столешницей, белым фартуком, фартуком из гранита, техникой из нержавеющей стали, полом из керамогранита, островом, серым полом, белой столешницей и кессонным потолком
На фото: большая п-образная кухня в современном стиле с обеденным столом, с полувстраиваемой мойкой (с передним бортиком), фасадами в стиле шейкер, серыми фасадами, гранитной столешницей, белым фартуком, фартуком из гранита, техникой из нержавеющей стали, полом из керамогранита, островом, серым полом, белой столешницей и кессонным потолком

Amos Goldreich Architecture has completed an asymmetric brick extension that celebrates light and modern life for a young family in North London. The new layout gives the family distinct kitchen, dining and relaxation zones, and views to the large rear garden from numerous angles within the home.
The owners wanted to update the property in a way that would maximise the available space and reconnect different areas while leaving them clearly defined. Rather than building the common, open box extension, Amos Goldreich Architecture created distinctly separate yet connected spaces both externally and internally using an asymmetric form united by pale white bricks.
Previously the rear plan of the house was divided into a kitchen, dining room and conservatory. The kitchen and dining room were very dark; the kitchen was incredibly narrow and the late 90’s UPVC conservatory was thermally inefficient. Bringing in natural light and creating views into the garden where the clients’ children often spend time playing were both important elements of the brief. Amos Goldreich Architecture designed a large X by X metre box window in the centre of the sitting room that offers views from both the sitting area and dining table, meaning the clients can keep an eye on the children while working or relaxing.
Amos Goldreich Architecture enlivened and lightened the home by working with materials that encourage the diffusion of light throughout the spaces. Exposed timber rafters create a clever shelving screen, functioning both as open storage and a permeable room divider to maintain the connection between the sitting area and kitchen. A deep blue kitchen with plywood handle detailing creates balance and contrast against the light tones of the pale timber and white walls.
The new extension is clad in white bricks which help to bounce light around the new interiors, emphasise the freshness and newness, and create a clear, distinct separation from the existing part of the late Victorian semi-detached London home. Brick continues to make an impact in the patio area where Amos Goldreich Architecture chose to use Stone Grey brick pavers for their muted tones and durability. A sedum roof spans the entire extension giving a beautiful view from the first floor bedrooms. The sedum roof also acts to encourage biodiversity and collect rainwater.
Continues
Amos Goldreich, Director of Amos Goldreich Architecture says:
“The Framework House was a fantastic project to work on with our clients. We thought carefully about the space planning to ensure we met the brief for distinct zones, while also keeping a connection to the outdoors and others in the space.
“The materials of the project also had to marry with the new plan. We chose to keep the interiors fresh, calm, and clean so our clients could adapt their future interior design choices easily without the need to renovate the space again.”
Clients, Tom and Jennifer Allen say:
“I couldn’t have envisioned having a space like this. It has completely changed the way we live as a family for the better. We are more connected, yet also have our own spaces to work, eat, play, learn and relax.”
“The extension has had an impact on the entire house. When our son looks out of his window on the first floor, he sees a beautiful planted roof that merges with the garden.”

На фото: огромная параллельная, серо-белая кухня-гостиная в стиле модернизм с врезной мойкой, плоскими фасадами, белыми фасадами, черной техникой, островом, бежевым полом, серой столешницей, сводчатым потолком, гранитной столешницей, серым фартуком, фартуком из гранита и полом из винила с
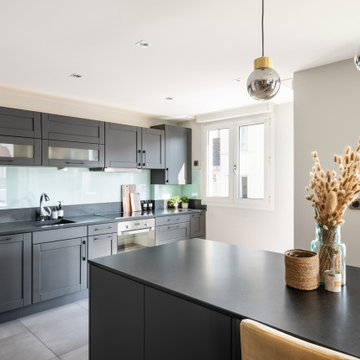
La cuisine a été repeinte en gris anthracite et les poignées changées.
Le plan de travail de celle-ci en granit du Zimbabwe a été repris à l’identique pour l’îlot afin de conserver une cohérence décorative.
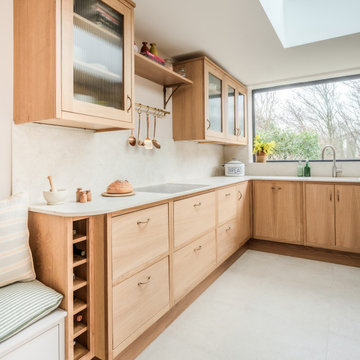
Пример оригинального дизайна: п-образная кухня среднего размера в современном стиле с обеденным столом, монолитной мойкой, плоскими фасадами, желтыми фасадами, гранитной столешницей, белым фартуком, фартуком из гранита, белым полом и белой столешницей без острова
Белая кухня с фартуком из гранита – фото дизайна интерьера
1