Белая гостиная с кирпичным полом – фото дизайна интерьера
Сортировать:
Бюджет
Сортировать:Популярное за сегодня
1 - 20 из 74 фото

Casey Dunn Photography
Свежая идея для дизайна: большая парадная гостиная комната в стиле кантри с белыми стенами, кирпичным полом и красным полом - отличное фото интерьера
Свежая идея для дизайна: большая парадная гостиная комната в стиле кантри с белыми стенами, кирпичным полом и красным полом - отличное фото интерьера
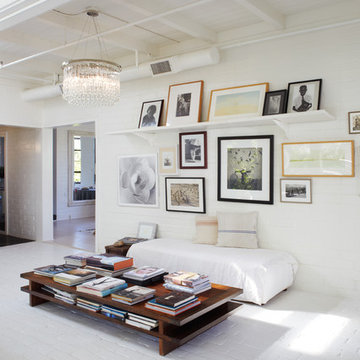
Пример оригинального дизайна: гостиная комната среднего размера в стиле лофт с белыми стенами и кирпичным полом без камина
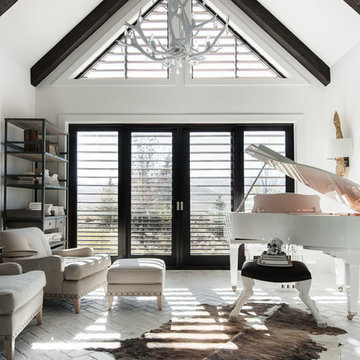
Phillip Erikson
Свежая идея для дизайна: гостиная комната в современном стиле с музыкальной комнатой, белыми стенами и кирпичным полом - отличное фото интерьера
Свежая идея для дизайна: гостиная комната в современном стиле с музыкальной комнатой, белыми стенами и кирпичным полом - отличное фото интерьера
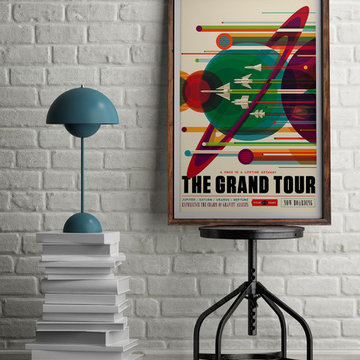
Источник вдохновения для домашнего уюта: маленькая двухуровневая гостиная комната в стиле шебби-шик с с книжными шкафами и полками, белыми стенами и кирпичным полом для на участке и в саду
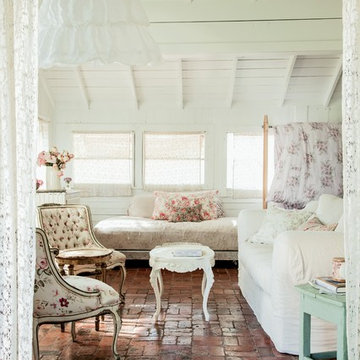
The Blue Bonnet Barn. Ladbrook Sofa in Grain Linen, Russian Folk bed in Blossom with assorted floral decorative pillows and vintage furniture.
Photo Credit: Amy Neunsinger
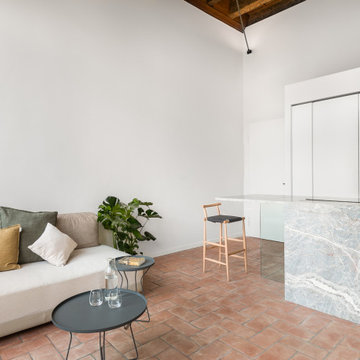
Vista dell'area divano a lato cucina.
На фото: открытая гостиная комната среднего размера в современном стиле с белыми стенами, кирпичным полом, телевизором на стене, красным полом и кессонным потолком с
На фото: открытая гостиная комната среднего размера в современном стиле с белыми стенами, кирпичным полом, телевизором на стене, красным полом и кессонным потолком с
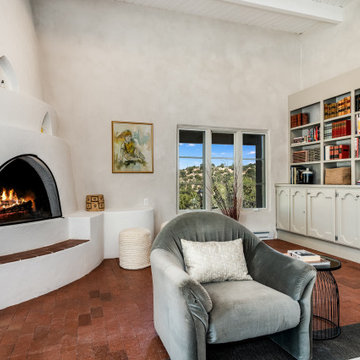
Источник вдохновения для домашнего уюта: большая изолированная гостиная комната в стиле фьюжн с белыми стенами, кирпичным полом, угловым камином, фасадом камина из штукатурки, балками на потолке и красным полом без телевизора
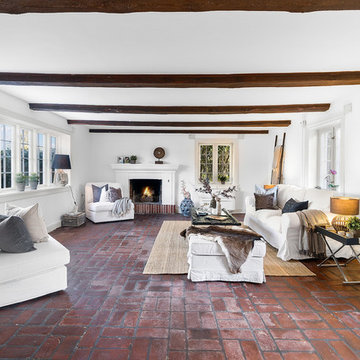
Идея дизайна: большая изолированная, парадная гостиная комната в стиле кантри с белыми стенами, кирпичным полом, стандартным камином, фасадом камина из кирпича и красным полом
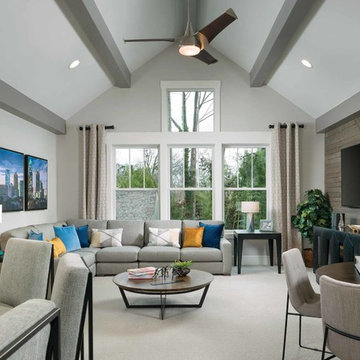
Свежая идея для дизайна: большая открытая комната для игр в стиле кантри с серыми стенами, кирпичным полом, телевизором на стене и серым полом - отличное фото интерьера
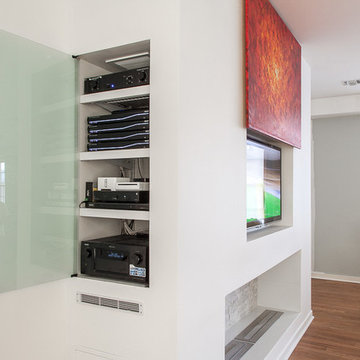
This award winning minimalist condo hides the entertainment system when it's not in use. The big screen smart TV, invisible surround sound & equipment rack are out of site/out of mind. A Future Automation lift moves the art at the push of a button, revealing cinema quality sound & picture.
The custom built wall unit hides all the of the necessary equipment and storage space behind the fireplace and smart TV.
See more & take a video tour :
http://www.seriousaudiovideo.com/portfolios/minimalist-smart-condo-hoboken-nj-urc-total-control/
Photos by Anthony Torsiello

This 1964 Preston Hollow home was in the perfect location and had great bones but was not perfect for this family that likes to entertain. They wanted to open up their kitchen up to the den and entry as much as possible, as it was small and completely closed off. They needed significant wine storage and they did want a bar area but not where it was currently located. They also needed a place to stage food and drinks outside of the kitchen. There was a formal living room that was not necessary and a formal dining room that they could take or leave. Those spaces were opened up, the previous formal dining became their new home office, which was previously in the master suite. The master suite was completely reconfigured, removing the old office, and giving them a larger closet and beautiful master bathroom. The game room, which was converted from the garage years ago, was updated, as well as the bathroom, that used to be the pool bath. The closet space in that room was redesigned, adding new built-ins, and giving us more space for a larger laundry room and an additional mudroom that is now accessible from both the game room and the kitchen! They desperately needed a pool bath that was easily accessible from the backyard, without having to walk through the game room, which they had to previously use. We reconfigured their living room, adding a full bathroom that is now accessible from the backyard, fixing that problem. We did a complete overhaul to their downstairs, giving them the house they had dreamt of!
As far as the exterior is concerned, they wanted better curb appeal and a more inviting front entry. We changed the front door, and the walkway to the house that was previously slippery when wet and gave them a more open, yet sophisticated entry when you walk in. We created an outdoor space in their backyard that they will never want to leave! The back porch was extended, built a full masonry fireplace that is surrounded by a wonderful seating area, including a double hanging porch swing. The outdoor kitchen has everything they need, including tons of countertop space for entertaining, and they still have space for a large outdoor dining table. The wood-paneled ceiling and the mix-matched pavers add a great and unique design element to this beautiful outdoor living space. Scapes Incorporated did a fabulous job with their backyard landscaping, making it a perfect daily escape. They even decided to add turf to their entire backyard, keeping minimal maintenance for this busy family. The functionality this family now has in their home gives the true meaning to Living Better Starts Here™.
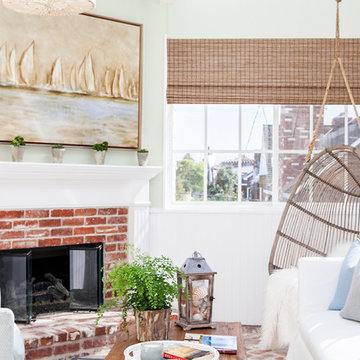
Источник вдохновения для домашнего уюта: парадная, открытая гостиная комната среднего размера в морском стиле с бежевыми стенами, кирпичным полом, стандартным камином и фасадом камина из кирпича без телевизора
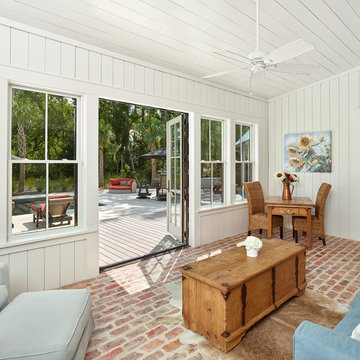
На фото: изолированная гостиная комната среднего размера в стиле кантри с белыми стенами, кирпичным полом и красным полом
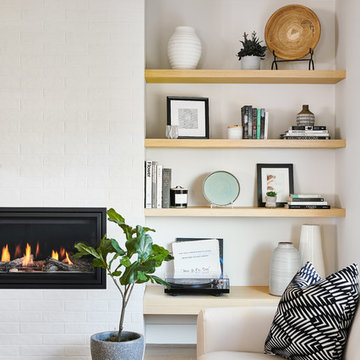
Joshua Lawrence
Идея дизайна: открытая гостиная комната среднего размера в скандинавском стиле с белыми стенами, кирпичным полом, горизонтальным камином, фасадом камина из кирпича и коричневым полом
Идея дизайна: открытая гостиная комната среднего размера в скандинавском стиле с белыми стенами, кирпичным полом, горизонтальным камином, фасадом камина из кирпича и коричневым полом
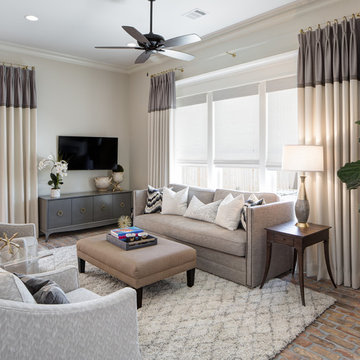
На фото: гостиная комната в стиле неоклассика (современная классика) с белыми стенами, кирпичным полом, телевизором на стене и красным полом без камина

Источник вдохновения для домашнего уюта: огромная гостиная комната в стиле ретро с белыми стенами, кирпичным полом, стандартным камином, фасадом камина из кирпича, телевизором на стене, деревянным потолком и панелями на части стены
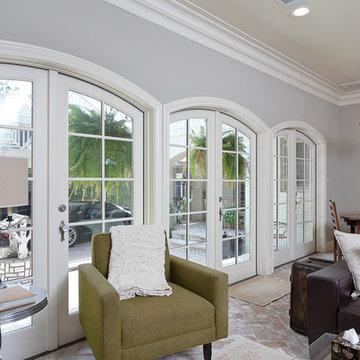
Mirador Builders
Пример оригинального дизайна: открытая гостиная комната среднего размера в стиле неоклассика (современная классика) с серыми стенами, кирпичным полом, фасадом камина из кирпича и телевизором на стене
Пример оригинального дизайна: открытая гостиная комната среднего размера в стиле неоклассика (современная классика) с серыми стенами, кирпичным полом, фасадом камина из кирпича и телевизором на стене
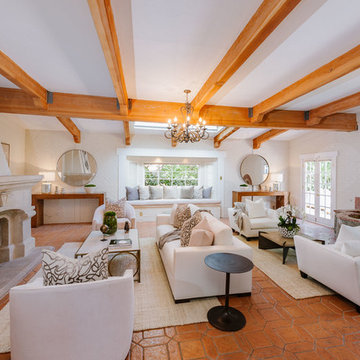
На фото: большая изолированная гостиная комната в средиземноморском стиле с кирпичным полом, стандартным камином, фасадом камина из камня и красным полом без телевизора с
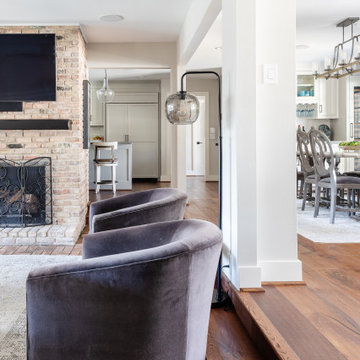
This 1964 Preston Hollow home was in the perfect location and had great bones but was not perfect for this family that likes to entertain. They wanted to open up their kitchen up to the den and entry as much as possible, as it was small and completely closed off. They needed significant wine storage and they did want a bar area but not where it was currently located. They also needed a place to stage food and drinks outside of the kitchen. There was a formal living room that was not necessary and a formal dining room that they could take or leave. Those spaces were opened up, the previous formal dining became their new home office, which was previously in the master suite. The master suite was completely reconfigured, removing the old office, and giving them a larger closet and beautiful master bathroom. The game room, which was converted from the garage years ago, was updated, as well as the bathroom, that used to be the pool bath. The closet space in that room was redesigned, adding new built-ins, and giving us more space for a larger laundry room and an additional mudroom that is now accessible from both the game room and the kitchen! They desperately needed a pool bath that was easily accessible from the backyard, without having to walk through the game room, which they had to previously use. We reconfigured their living room, adding a full bathroom that is now accessible from the backyard, fixing that problem. We did a complete overhaul to their downstairs, giving them the house they had dreamt of!
As far as the exterior is concerned, they wanted better curb appeal and a more inviting front entry. We changed the front door, and the walkway to the house that was previously slippery when wet and gave them a more open, yet sophisticated entry when you walk in. We created an outdoor space in their backyard that they will never want to leave! The back porch was extended, built a full masonry fireplace that is surrounded by a wonderful seating area, including a double hanging porch swing. The outdoor kitchen has everything they need, including tons of countertop space for entertaining, and they still have space for a large outdoor dining table. The wood-paneled ceiling and the mix-matched pavers add a great and unique design element to this beautiful outdoor living space. Scapes Incorporated did a fabulous job with their backyard landscaping, making it a perfect daily escape. They even decided to add turf to their entire backyard, keeping minimal maintenance for this busy family. The functionality this family now has in their home gives the true meaning to Living Better Starts Here™.
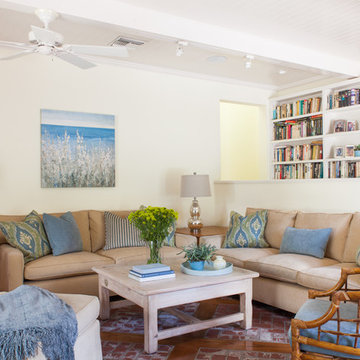
The family room overlooks the pool and backyard and brings a relaxed feeling to this family friendly room. Teal blues and greens compliment the neutral custom sofas, and a cozy arm chair and ottoman and rattan chair completes the scene. The artwork references the blue color palate and is a soothing addition to the space. Custom pillows bring an updated feel to the room.
Белая гостиная с кирпичным полом – фото дизайна интерьера
1

