Белая гостиная с фасадом камина из кирпича – фото дизайна интерьера
Сортировать:
Бюджет
Сортировать:Популярное за сегодня
1 - 20 из 5 155 фото

Стильный дизайн: парадная, открытая гостиная комната среднего размера в стиле кантри с белыми стенами, паркетным полом среднего тона, стандартным камином, фасадом камина из кирпича, телевизором на стене и коричневым полом - последний тренд
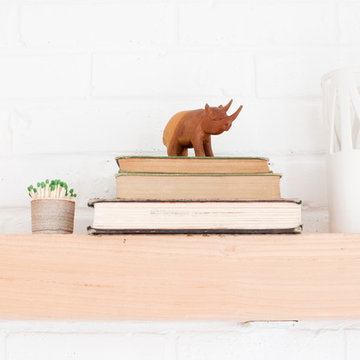
Wall paint: Simply White, Benjamin Moore
Design: Annabode + Co
Photo: Allie Crafton © 2016 Houzz
Идея дизайна: открытая гостиная комната среднего размера в стиле ретро с белыми стенами, светлым паркетным полом, стандартным камином и фасадом камина из кирпича без телевизора
Идея дизайна: открытая гостиная комната среднего размера в стиле ретро с белыми стенами, светлым паркетным полом, стандартным камином и фасадом камина из кирпича без телевизора
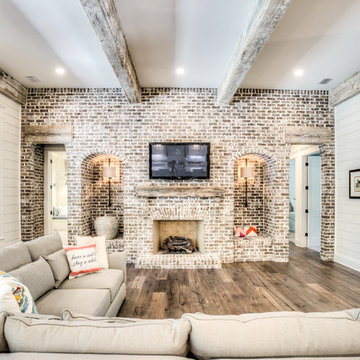
На фото: изолированная гостиная комната в стиле кантри с белыми стенами, стандартным камином и фасадом камина из кирпича
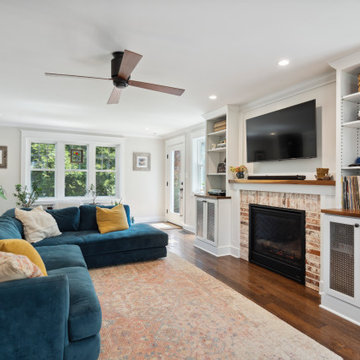
These clients reached out to Hillcrest Construction when their family began out-growing their Phoenixville-area home. Through a comprehensive design phase, opportunities to add square footage were identified along with a reorganization of the typical traffic flow throughout the house.
All household traffic into the hastily-designed, existing family room bump-out addition was funneled through a 3’ berth within the kitchen making meal prep and other kitchen activities somewhat similar to a shift at a PA turnpike toll booth. In the existing bump-out addition, the family room was relatively tight and the dining room barely fit the 6-person dining table. Access to the backyard was somewhat obstructed by the necessary furniture and the kitchen alone didn’t satisfy storage needs beyond a quick trip to the grocery store. The home’s existing front door was the only front entrance, and without a foyer or mudroom, the front formal room often doubled as a drop-zone for groceries, bookbags, and other on-the-go items.
Hillcrest Construction designed a remedy to both address the function and flow issues along with adding square footage via a 150 sq ft addition to the family room and converting the garage into a mudroom entry and walk-through pantry.
-
The project’s addition was not especially large but was able to facilitate a new pathway to the home’s rear family room. The existing brick wall at the bottom of the second-floor staircase was opened up and created a new, natural flow from the second-floor bedrooms to the front formal room, and into the rear family hang-out space- all without having to cut through the often busy kitchen. The dining room area was relocated to remove it from the pathway to the door to the backyard. Additionally, free and clear access to the rear yard was established for both two-legged and four-legged friends.
The existing chunky slider door was removed and in its place was fabricated and installed a custom centerpiece that included a new gas fireplace insert with custom brick surround, two side towers for display items and choice vinyl, and two base cabinets with metal-grated doors to house a subwoofer, wifi equipment, and other stow-away items. The black walnut countertops and mantle pop from the white cabinetry, and the wall-mounted TV with soundbar complete the central A/V hub. The custom cabs and tops were designed and built at Hillcrest’s custom shop.
The farmhouse appeal was completed with distressed engineered hardwood floors and craftsman-style window and door trim throughout.
-
Another major component of the project was the conversion of the garage into a pantry+mudroom+everyday entry.
The clients had used their smallish garage for storage of outdoor yard and recreational equipment. With those storage needs being addressed at the exterior, the space was transformed into a custom pantry and mudroom. The floor level within the space was raised to meet the rest of the house and insulated appropriately. A newly installed pocket door divided the dining room area from the designed-to-spec pantry/beverage center. The pantry was designed to house dry storage, cleaning supplies, and dry bar supplies when the cleaning and shopping are complete. A window seat with doggie supply storage below was worked into the design to accommodate the existing elevation of the original garage window.
A coat closet and a small set of steps divide the pantry from the mudroom entry. The mudroom entry is marked with a striking combo of the herringbone thin-brick flooring and a custom hutch. Kids returning home from school have a designated spot to hang their coats and bookbags with two deep drawers for shoes. A custom cherry bench top adds a punctuation of warmth. The entry door and window replaced the old overhead garage doors to create the daily-used informal entry off the driveway.
With the house being such a favorable area, and the clients not looking to pull up roots, Hillcrest Construction facilitated a collaborative experience and comprehensive plan to change the house for the better and make it a home to grow within.

Источник вдохновения для домашнего уюта: парадная, открытая гостиная комната среднего размера в современном стиле с белыми стенами, светлым паркетным полом, стандартным камином, фасадом камина из кирпича и телевизором на стене

Mid-Century Modern Restoration
Идея дизайна: открытая гостиная комната среднего размера в стиле ретро с белыми стенами, угловым камином, фасадом камина из кирпича, белым полом, балками на потолке и деревянными стенами
Идея дизайна: открытая гостиная комната среднего размера в стиле ретро с белыми стенами, угловым камином, фасадом камина из кирпича, белым полом, балками на потолке и деревянными стенами

Свежая идея для дизайна: большая открытая гостиная комната в стиле неоклассика (современная классика) с белыми стенами, светлым паркетным полом, стандартным камином, фасадом камина из кирпича, коричневым полом и потолком из вагонки без телевизора - отличное фото интерьера
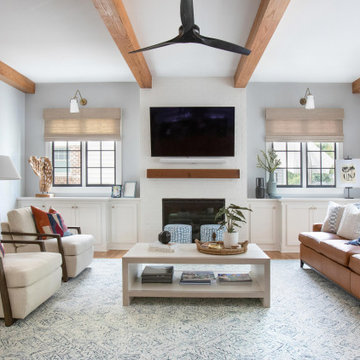
Источник вдохновения для домашнего уюта: гостиная комната в стиле неоклассика (современная классика) с серыми стенами, светлым паркетным полом, стандартным камином, фасадом камина из кирпича, телевизором на стене и коричневым полом

This large gated estate includes one of the original Ross cottages that served as a summer home for people escaping San Francisco's fog. We took the main residence built in 1941 and updated it to the current standards of 2020 while keeping the cottage as a guest house. A massive remodel in 1995 created a classic white kitchen. To add color and whimsy, we installed window treatments fabricated from a Josef Frank citrus print combined with modern furnishings. Throughout the interiors, foliate and floral patterned fabrics and wall coverings blur the inside and outside worlds.

Photography by Picture Perfect House
Идея дизайна: открытая гостиная комната среднего размера в стиле неоклассика (современная классика) с белыми стенами, паркетным полом среднего тона, стандартным камином, фасадом камина из кирпича, телевизором на стене, стенами из вагонки и коричневым полом
Идея дизайна: открытая гостиная комната среднего размера в стиле неоклассика (современная классика) с белыми стенами, паркетным полом среднего тона, стандартным камином, фасадом камина из кирпича, телевизором на стене, стенами из вагонки и коричневым полом
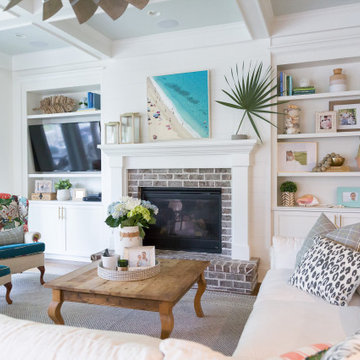
На фото: гостиная комната в морском стиле с белыми стенами, паркетным полом среднего тона, стандартным камином, фасадом камина из кирпича и коричневым полом

The homeowners wanted to open up their living and kitchen area to create a more open plan. We relocated doors and tore open a wall to make that happen. New cabinetry and floors where installed and the ceiling and fireplace where painted. This home now functions the way it should for this young family!
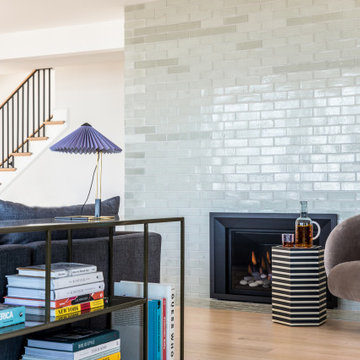
Fireplace tiles offer a timeless architectural anchor to any living room. Highlight the hearth of your home with Fireclay’s neutral Glazed Thin Brick.
DESIGN
Tyler Karu Design + Interiors
PHOTOS
Erin Little
Tile Shown: Glazed Thin Brick in Elk

Свежая идея для дизайна: открытая гостиная комната среднего размера в стиле кантри с светлым паркетным полом, стандартным камином и фасадом камина из кирпича - отличное фото интерьера
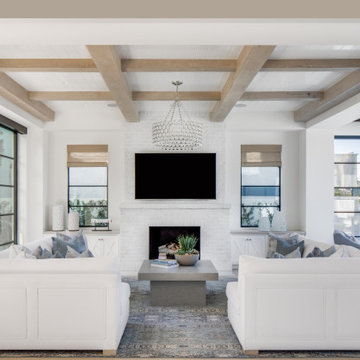
Crisp white walls and exposed stain ceiling beams
Пример оригинального дизайна: открытая гостиная комната в морском стиле с белыми стенами, светлым паркетным полом, стандартным камином, фасадом камина из кирпича, телевизором на стене и бежевым полом
Пример оригинального дизайна: открытая гостиная комната в морском стиле с белыми стенами, светлым паркетным полом, стандартным камином, фасадом камина из кирпича, телевизором на стене и бежевым полом
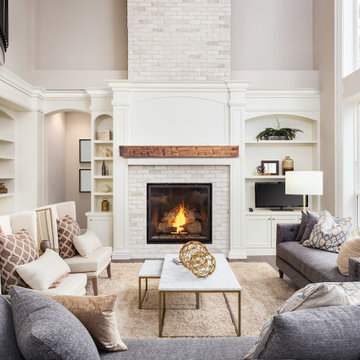
If you're looking to update your home, this modern upgrade is for you. Add in a Hand-Hewn Beam Mantel as a show-stopping detail. Also, your moulding can be a welcomed addition to your space, especially if it's the same color as your walls.
If you want the same look...
Crown: 433MUL
Smaller Base: 327MUL-4
Larger Base: 314MUL-7
Beam Mantel: BMH-EC
(©bmak/AdobeStock)
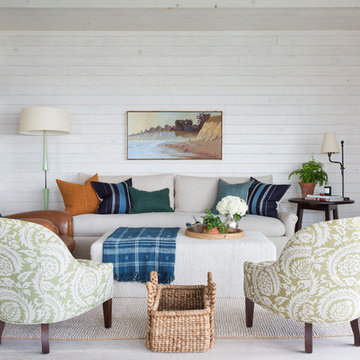
На фото: открытая гостиная комната среднего размера в морском стиле с стандартным камином, фасадом камина из кирпича, белыми стенами, светлым паркетным полом, телевизором на стене и бежевым полом
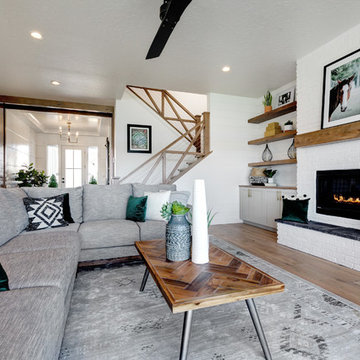
Стильный дизайн: большая открытая гостиная комната в стиле кантри с белыми стенами, светлым паркетным полом, стандартным камином, фасадом камина из кирпича, телевизором на стене и бежевым полом - последний тренд

Стильный дизайн: большая открытая гостиная комната в стиле кантри с белыми стенами, светлым паркетным полом, стандартным камином, фасадом камина из кирпича, телевизором на стене и бежевым полом - последний тренд

Свежая идея для дизайна: большая открытая гостиная комната в стиле кантри с белыми стенами, светлым паркетным полом, стандартным камином, фасадом камина из кирпича и телевизором на стене - отличное фото интерьера
Белая гостиная с фасадом камина из кирпича – фото дизайна интерьера
1

