Белая двухуровневая гостиная – фото дизайна интерьера
Сортировать:
Бюджет
Сортировать:Популярное за сегодня
1 - 20 из 5 330 фото
1 из 3

Roehner Ryan
На фото: большая двухуровневая комната для игр в стиле кантри с белыми стенами, светлым паркетным полом, стандартным камином, фасадом камина из кирпича, телевизором на стене, бежевым полом и ковром на полу
На фото: большая двухуровневая комната для игр в стиле кантри с белыми стенами, светлым паркетным полом, стандартным камином, фасадом камина из кирпича, телевизором на стене, бежевым полом и ковром на полу

Living room featuring modern steel and wood fireplace wall with upper-level loft and horizontal round bar railings.
Floating Stairs and Railings by Keuka Studios
www.Keuka-Studios.com

A view of the loft-style living room showing a double height ceiling with five windows, a cozy fireplace and a steel chandelier.
Источник вдохновения для домашнего уюта: большая двухуровневая гостиная комната в средиземноморском стиле с белыми стенами, светлым паркетным полом, стандартным камином, фасадом камина из штукатурки, бежевым полом и балками на потолке
Источник вдохновения для домашнего уюта: большая двухуровневая гостиная комната в средиземноморском стиле с белыми стенами, светлым паркетным полом, стандартным камином, фасадом камина из штукатурки, бежевым полом и балками на потолке

Пример оригинального дизайна: двухуровневая гостиная комната в стиле кантри с домашним баром, белыми стенами, светлым паркетным полом, телевизором на стене, коричневым полом и сводчатым потолком

This sophisticated game room provides hours of play for a young and active family. The black, white and beige color scheme adds a masculine touch. Wood and iron accents are repeated throughout the room in the armchairs, pool table, pool table light fixture and in the custom built in bar counter. This pool table also accommodates a ping pong table top, as well, which is a great option when space doesn't permit a separate pool table and ping pong table. Since this game room loft area overlooks the home's foyer and formal living room, the modern color scheme unites the spaces and provides continuity of design. A custom white oak bar counter and iron barstools finish the space and create a comfortable hangout spot for watching a friendly game of pool.

Our client’s charming cottage was no longer meeting the needs of their family. We needed to give them more space but not lose the quaint characteristics that make this little historic home so unique. So we didn’t go up, and we didn’t go wide, instead we took this master suite addition straight out into the backyard and maintained 100% of the original historic façade.
Master Suite
This master suite is truly a private retreat. We were able to create a variety of zones in this suite to allow room for a good night’s sleep, reading by a roaring fire, or catching up on correspondence. The fireplace became the real focal point in this suite. Wrapped in herringbone whitewashed wood planks and accented with a dark stone hearth and wood mantle, we can’t take our eyes off this beauty. With its own private deck and access to the backyard, there is really no reason to ever leave this little sanctuary.
Master Bathroom
The master bathroom meets all the homeowner’s modern needs but has plenty of cozy accents that make it feel right at home in the rest of the space. A natural wood vanity with a mixture of brass and bronze metals gives us the right amount of warmth, and contrasts beautifully with the off-white floor tile and its vintage hex shape. Now the shower is where we had a little fun, we introduced the soft matte blue/green tile with satin brass accents, and solid quartz floor (do you see those veins?!). And the commode room is where we had a lot fun, the leopard print wallpaper gives us all lux vibes (rawr!) and pairs just perfectly with the hex floor tile and vintage door hardware.
Hall Bathroom
We wanted the hall bathroom to drip with vintage charm as well but opted to play with a simpler color palette in this space. We utilized black and white tile with fun patterns (like the little boarder on the floor) and kept this room feeling crisp and bright.
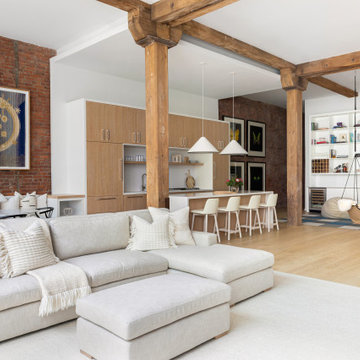
Light and transitional loft living for a young family in Dumbo, Brooklyn.
Свежая идея для дизайна: большая двухуровневая гостиная комната в современном стиле с белыми стенами, светлым паркетным полом, отдельно стоящим телевизором и коричневым полом без камина - отличное фото интерьера
Свежая идея для дизайна: большая двухуровневая гостиная комната в современном стиле с белыми стенами, светлым паркетным полом, отдельно стоящим телевизором и коричневым полом без камина - отличное фото интерьера
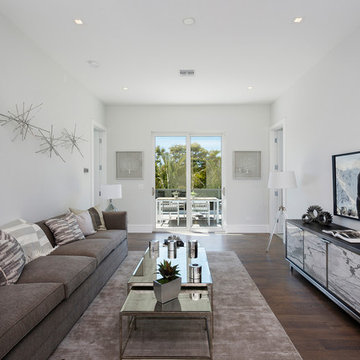
Landing
Источник вдохновения для домашнего уюта: двухуровневая гостиная комната среднего размера в стиле модернизм с белыми стенами, темным паркетным полом, телевизором на стене и коричневым полом без камина
Источник вдохновения для домашнего уюта: двухуровневая гостиная комната среднего размера в стиле модернизм с белыми стенами, темным паркетным полом, телевизором на стене и коричневым полом без камина
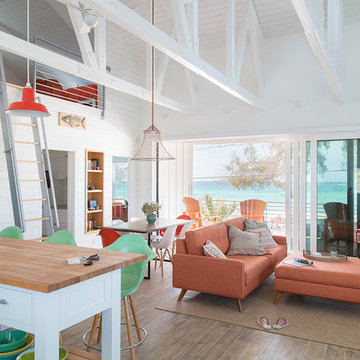
Пример оригинального дизайна: маленькая двухуровневая гостиная комната в морском стиле с белыми стенами и коричневым полом для на участке и в саду
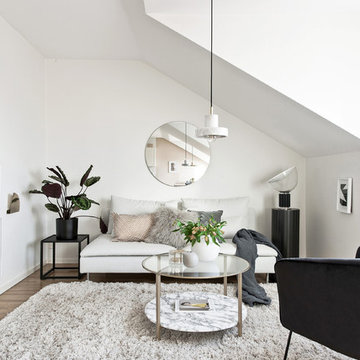
Bjurfors.se/SE360
На фото: маленькая парадная, двухуровневая гостиная комната в скандинавском стиле с белыми стенами, светлым паркетным полом и бежевым полом для на участке и в саду
На фото: маленькая парадная, двухуровневая гостиная комната в скандинавском стиле с белыми стенами, светлым паркетным полом и бежевым полом для на участке и в саду
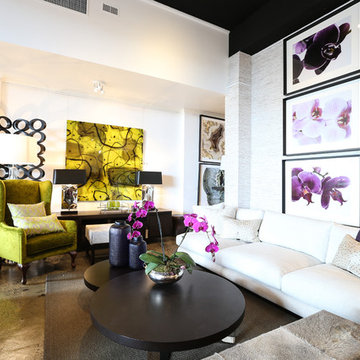
Scott Ehler
На фото: двухуровневая гостиная комната среднего размера в современном стиле с белыми стенами и бетонным полом
На фото: двухуровневая гостиная комната среднего размера в современном стиле с белыми стенами и бетонным полом

LOFT | Luxury Industrial Loft Makeover Downtown LA | FOUR POINT DESIGN BUILD INC
A gorgeous and glamorous 687 sf Loft Apartment in the Heart of Downtown Los Angeles, CA. Small Spaces...BIG IMPACT is the theme this year: A wide open space and infinite possibilities. The Challenge: Only 3 weeks to design, resource, ship, install, stage and photograph a Downtown LA studio loft for the October 2014 issue of @dwellmagazine and the 2014 @dwellondesign home tour! So #Grateful and #honored to partner with the wonderful folks at #MetLofts and #DwellMagazine for the incredible design project!
Photography by Riley Jamison
#interiordesign #loftliving #StudioLoftLiving #smallspacesBIGideas #loft #DTLA
AS SEEN IN
Dwell Magazine
LA Design Magazine
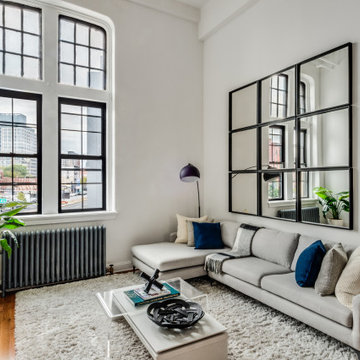
Свежая идея для дизайна: маленькая парадная, двухуровневая гостиная комната в стиле неоклассика (современная классика) с белыми стенами и светлым паркетным полом без камина, телевизора для на участке и в саду - отличное фото интерьера
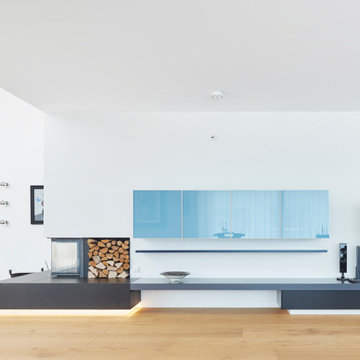
Wie auch immer Ihr Zuhause beschaffen sein soll: In jedem Fall wird es Ihre Persönlichkeit widerspiegeln. Deshalb folgt WertHaus keinen kurzlebigen Trends. Sondern baut, orientiert am klassischen Bauhaus-Stil, auf Ihre Wünsche und Ihre Lebenssituation zugeschnittene Häuser und Wohnungen.
Vertrauen Sie Ihren Wünschen und unserer Kompetenz. Gemeinsam kreieren wir Ihr individuelles Wunschhaus.
Johannes Laukhuf
Gründer und Geschäftsführer von WertHaus
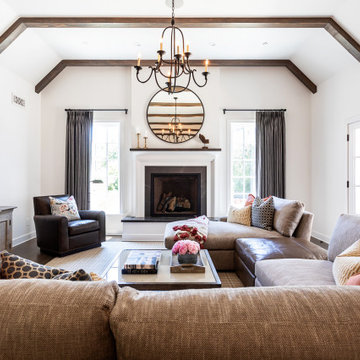
This Altadena home is the perfect example of modern farmhouse flair. The powder room flaunts an elegant mirror over a strapping vanity; the butcher block in the kitchen lends warmth and texture; the living room is replete with stunning details like the candle style chandelier, the plaid area rug, and the coral accents; and the master bathroom’s floor is a gorgeous floor tile.
Project designed by Courtney Thomas Design in La Cañada. Serving Pasadena, Glendale, Monrovia, San Marino, Sierra Madre, South Pasadena, and Altadena.
For more about Courtney Thomas Design, click here: https://www.courtneythomasdesign.com/
To learn more about this project, click here:
https://www.courtneythomasdesign.com/portfolio/new-construction-altadena-rustic-modern/
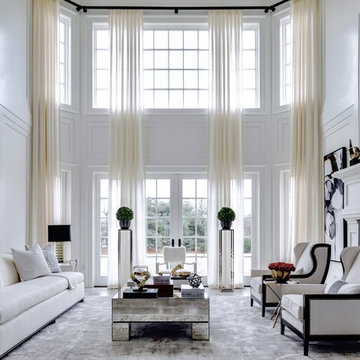
Источник вдохновения для домашнего уюта: большая парадная, двухуровневая гостиная комната в стиле неоклассика (современная классика) с белыми стенами, полом из керамогранита, фасадом камина из дерева и коричневым полом

Пример оригинального дизайна: парадная, двухуровневая гостиная комната среднего размера в морском стиле с белыми стенами, светлым паркетным полом, стандартным камином, фасадом камина из металла и бежевым полом без телевизора
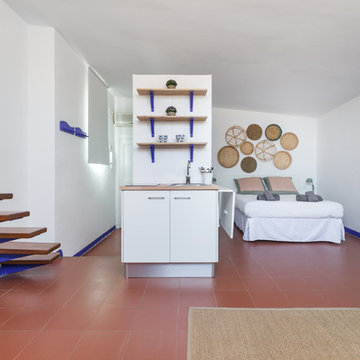
fotos: Ramon Clemente
Пример оригинального дизайна: двухуровневая гостиная комната среднего размера в морском стиле с белыми стенами, полом из терракотовой плитки и красным полом без камина
Пример оригинального дизайна: двухуровневая гостиная комната среднего размера в морском стиле с белыми стенами, полом из терракотовой плитки и красным полом без камина
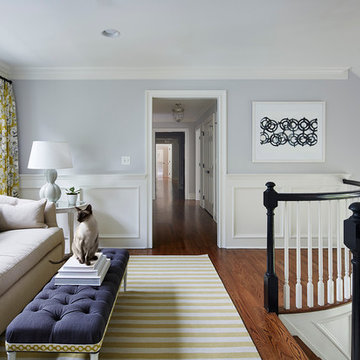
Martha O'Hara Interiors, Interior Design & Photo Styling | Corey Gaffer Photography
Please Note: All “related,” “similar,” and “sponsored” products tagged or listed by Houzz are not actual products pictured. They have not been approved by Martha O’Hara Interiors nor any of the professionals credited. For information about our work, please contact design@oharainteriors.com.
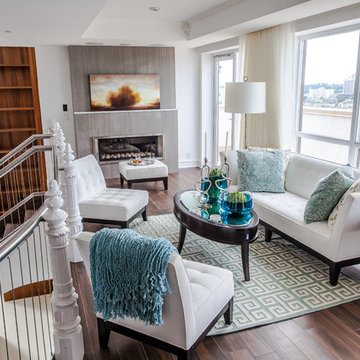
На фото: двухуровневая гостиная комната в современном стиле с белыми стенами и горизонтальным камином
Белая двухуровневая гостиная – фото дизайна интерьера
1

