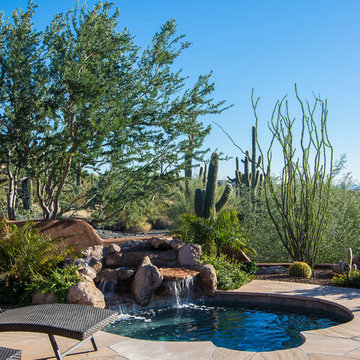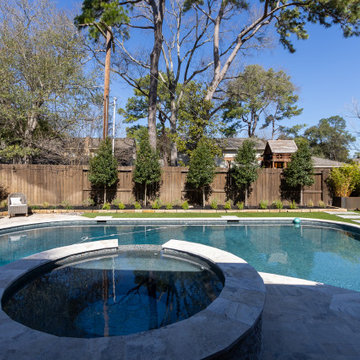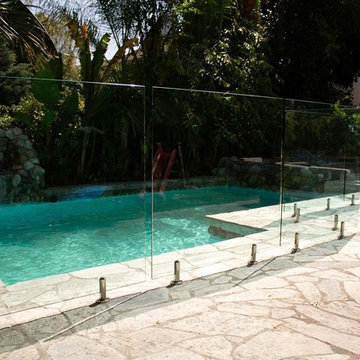Фото: бассейн в стиле фьюжн
Сортировать:
Бюджет
Сортировать:Популярное за сегодня
41 - 60 из 7 615 фото
1 из 2
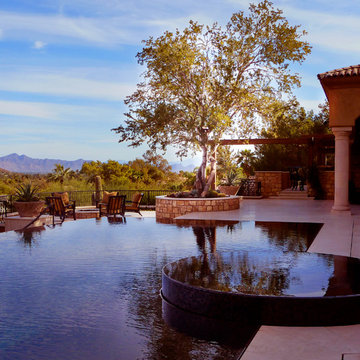
This spectacular project was a two year effort, first begun by demoing over $400k of spec home madness and reducing it to rubble before rebuilding from the ground up.
Don't miss these amazing construction videos chronicling the before during and after effort from start to finish!
http://www.youtube.com/playlist?list=PLE8A17F8A7A281E5A
This project was for a repeat client that had worked with Bianchi before. Bianchi's first effort was to paint the broad strokes that would set the theme for the exterior layout of the property, including the pool, patios, outdoor "bistro", and surrounding garden areas. Then Bianchi introduced his specialized team of artisans to the client to implement the details. Contact Kirk to learn more!
The centerpiece of the backyard is a deck level vanishing edge pool flush in the foreground, strikingly simple and understatedly elegant in its first impression, though complex under the hood. The pool, built by Tyler Mathews of Natural Reflections Pools, seems to emerge from the ground as the deck terraces downward, exposing a wetted wall on the background. It is flanked by two mature ironwood trees anchored within stone planters on either side, that bookend the entire space. A singular monochromatic glass tile spa rises above the deck plane, shimmering in the sunlight, perfection wrought by Luke and Amy Denny of Alpentile, while three sets of three spillways send concentric ringlets across the mirrored plane of glassy water.
Bianchi's landscape star Morgan Holt of EarthArt worked his magic throughout the property with his exquisite selection of specimen trees and plant materials, and above all, his most challenging feat, crafted a Michaelangeloesque cascading stair, reminiscent of that at the Laurentian Library, levitating and flowing down over the front water feature like a bridal train.
This will be a project long enjoyed by the owners, and the team that created it.
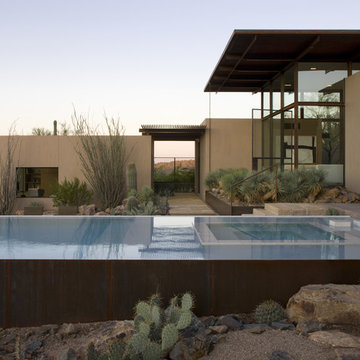
Desert Modern Pool
awards
2011 - Texas Society of Architects / AIA Design Award
2010 - AIA San Antonio Merit Award
Architecture: Lake/Flato Architects
Contractor: the construction zone, ltd.
Photography: Bill Timmerman
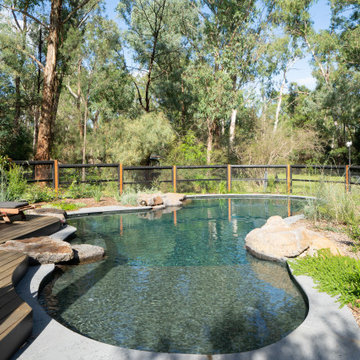
Our client had a large property in Warrandyte with Yarra frontage and wanted a pool for relaxation and entertaining that would reflect the natural beauty of their land. There was an existing mud brick hut with character that was being used as a woodshed. The hut provided an opportunity to design the pool around, with it being transformed into a studio/pool house.
A natural billabong style pool was designed to complement the existing landscape. Finished were all selected to blend with the natural colour palette. The pool is tiled with Bizassa Dehli glass mosaics that creates a natural dark green coloured water that provides a brilliant mirror to reflect the surrounding trees. Bluestone paving was hand cut and bull nosed on site to suit the unique shape. Natural rocks were used in between the coping to add dimension and enhance the rugged look of the landscape. One of the rocks included a feature that incorporates the sound of water running over the rock to add a tranquil ambience.
The pool has a large shallow ledge area at one end, the perfect spot for lazing in the sun, with several ledges scattered throughout the pool creating spots to sit and relax. The mud hut and paving are connected by a timber decking that has a lounging and outdoor dining area, making this space not only look amazing, but highly functional for the client. Further outlining the level of detail undertaken the pool fence was hand crafted from natural timber and wire mesh to create a farm style fence.
The pool is fully automated with an infloor cleaning system added to reduce maintenance for the client. It features and automatic salt chlorinator with chlorine and pH control to keep the water in balance.
One of the main challenges that presented itself with this project was due to its location there was a high volume of protected trees. Although a unique challenge, the team knew this project would look its best with the original landscape preserved, therefore gaining construction access required town planning permits and careful research and consideration of the trees root zones determined the shape and location of the pool.
Find the right local pro for your project
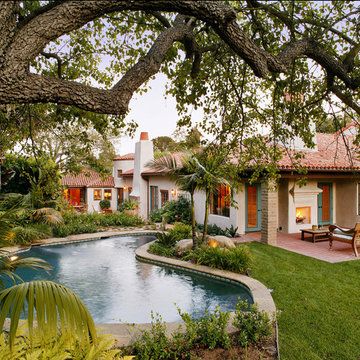
Photo: Jim Bartsch Photography
Идея дизайна: бассейн в стиле фьюжн с мощением клинкерной брусчаткой
Идея дизайна: бассейн в стиле фьюжн с мощением клинкерной брусчаткой
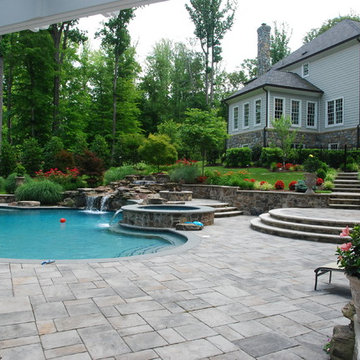
Our client constructed their new home on five wooded acres in Northern Virginia, and they requested our firm to help them design the ultimate backyard retreat complete with custom natural look pool as the main focal point. The pool was designed into an existing hillside, adding natural boulders and multiple waterfalls, raised spa. Next to the spa is a raised natural wood burning fire pit for those cool evenings or just a fun place for the kids to roast marshmallows.
The extensive Techo-bloc Inca paver pool deck, a large custom pool house complete with bar, kitchen/grill area, lounge area with 60" flat screen TV, full audio throughout the pool house & pool area with a full bath to complete the pool area.
For the back of the house, we included a custom composite waterproof deck with lounge area below, recessed lighting, ceiling fans & small outdoor grille area make this space a great place to hangout. For the man of the house, an avid golfer, a large Southwest synthetic putting green (2000 s.f.) with bunker and tee boxes keeps him on top of his game. A kids playhouse, connecting flagstone walks throughout, extensive non-deer appealing landscaping, outdoor lighting, and full irrigation fulfilled all of the client's design parameters.
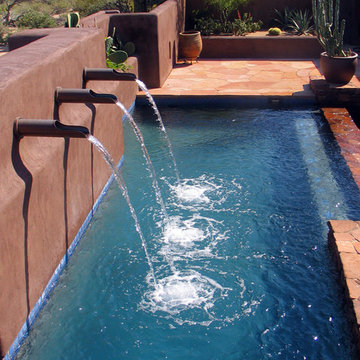
This homeowner enlisted the architects help to co-create a backyard that was carefully designed after the style of Santa Fe, New Mexico-- his favorite place on Earth. So for the pool design, the backdrop walls have thickening masses to them reminiscing the style of Santa Fe.
It was important to capture for the lines of the pool to point to the pinnacle mountain vista in the backdrop. The pool overflows as a water feature into their back yard, like a sunken courtyard. It creates a tranquil sound for their backyard living space.
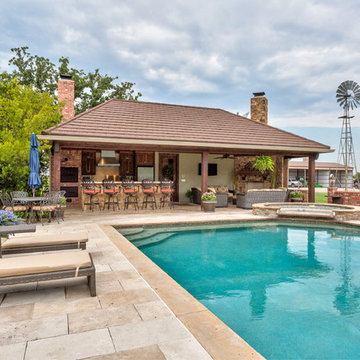
Pool house with rock bar, island and fireplace. Brick smoker and custom cabinetry.
Photo Credits: Epic Foto Group
На фото: большой спортивный, прямоугольный бассейн на заднем дворе в стиле фьюжн с покрытием из плитки и домиком у бассейна
На фото: большой спортивный, прямоугольный бассейн на заднем дворе в стиле фьюжн с покрытием из плитки и домиком у бассейна
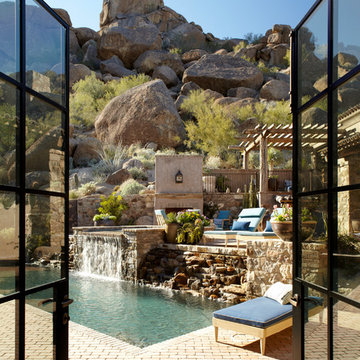
Jana Parker Lee Designer
Wiseman and Gale Interiors
Photography by Laura Moss
Идея дизайна: бассейн в стиле фьюжн
Идея дизайна: бассейн в стиле фьюжн
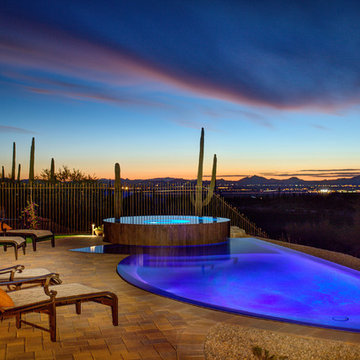
Источник вдохновения для домашнего уюта: бассейн-инфинити произвольной формы в стиле фьюжн с мощением клинкерной брусчаткой
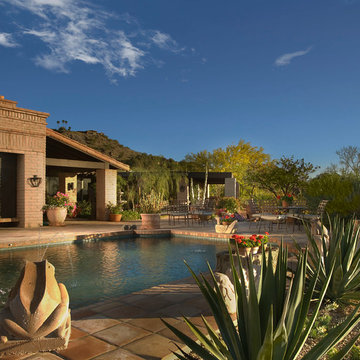
Desert plans and whimsical statues line the pool area.
Стильный дизайн: прямоугольный бассейн в стиле фьюжн с покрытием из каменной брусчатки - последний тренд
Стильный дизайн: прямоугольный бассейн в стиле фьюжн с покрытием из каменной брусчатки - последний тренд
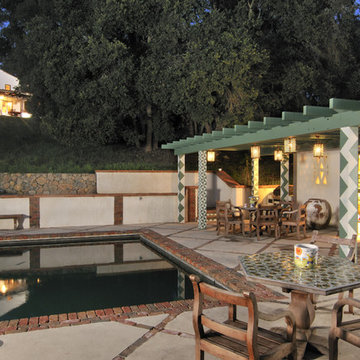
Стильный дизайн: прямоугольный бассейн в стиле фьюжн с мощением клинкерной брусчаткой - последний тренд
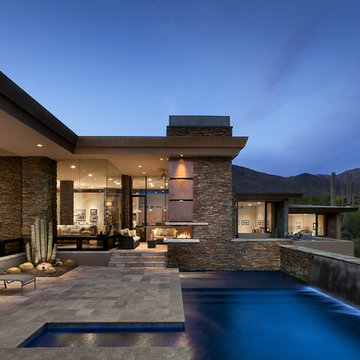
Indoor - outdoor living style captured at dusk.
Photo by Mark Boisclair
2012 Gold Nugget Award of Merit
(5,000-10,000 square feet)
Источник вдохновения для домашнего уюта: бассейн в стиле фьюжн с фонтаном
Источник вдохновения для домашнего уюта: бассейн в стиле фьюжн с фонтаном
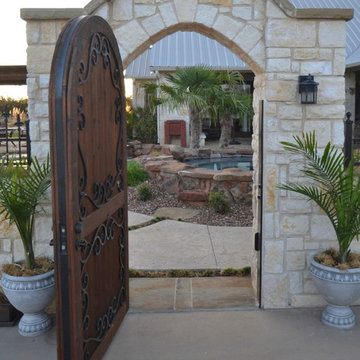
Welcome to Parker county. This arched custom cedar door provides entrance & exit from the garden to the driveway. This helps screen the view of the cars from the adjacent pool area. This Parker county beauty has shade on both sides of the pool thanks to the 2 arbors. There is a flagstone beach entry, built in table, multiple waterfalls to give views from all areas of the yard. The raised spa has a natural looking stream going into the pool. The spa also has top step surrounding the seating well to give larger visual look without larger gallons & heating time. The LED lights and low voltage lighting around the pool give it a calming atmosphere at night. It is enclosed in Granbury chopped stone screen walls with stone archway. Photos by Mike Farley
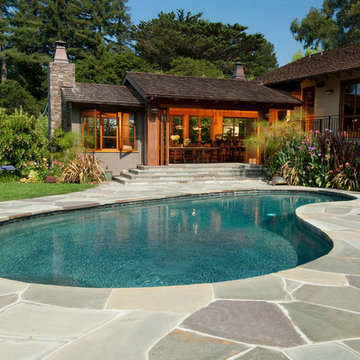
Bluestone terrace patios off the main living areas can be accessed from the interior through a collection of French doors.The cooling lawn beckons guests to stroll down stone steps to the gracefully curving pool and exuberant planting.
This Piedmont residence received the 2009 Design Award as the Best Remodel and Landscape.
Landscape Architect: David Thorne Landscape Architect
Architect: Bill Holland
Landscape Contractor: Cleary Brothers
Photography: Treve Johnson
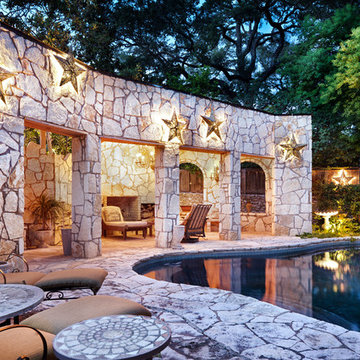
Свежая идея для дизайна: бассейн в стиле фьюжн с покрытием из каменной брусчатки - отличное фото интерьера
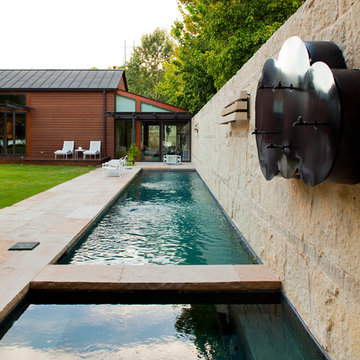
Tre Dunham
Источник вдохновения для домашнего уюта: спортивный бассейн в стиле фьюжн
Источник вдохновения для домашнего уюта: спортивный бассейн в стиле фьюжн
Фото: бассейн в стиле фьюжн
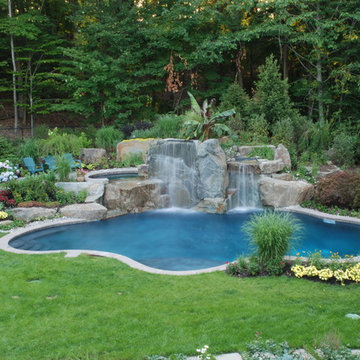
Bergen County NJ inground swimming pool design and installation features large sun shelf, spa and large waterfalls.
Источник вдохновения для домашнего уюта: бассейн в стиле фьюжн
Источник вдохновения для домашнего уюта: бассейн в стиле фьюжн
3
