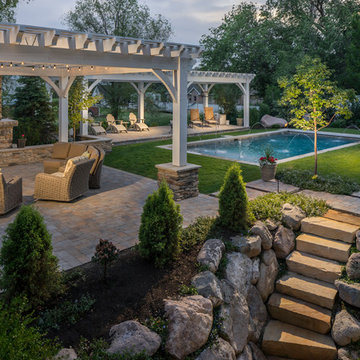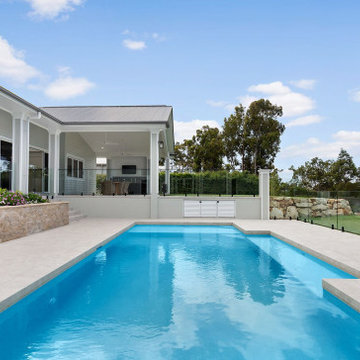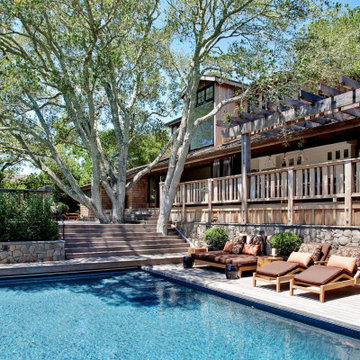Фото: бассейн в стиле кантри
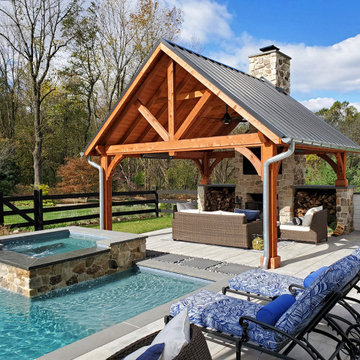
This homeowner was looking for a luxurious getaway to relax by! Designed for entertaining, this project features a natural-wood themed poolside pavilion, and underneath it lies a homey lounge area in front of the wood-burning fireplace! A glorious outdoor kitchen, patio & deck, puts the finishing touching on this resort styled project!
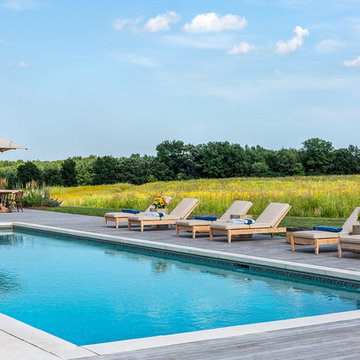
Located on a large farm in southern Wisconsin, this family retreat focuses on the creation of large entertainment spaces for family gatherings. The main volume of the house is comprised of one space, combining the kitchen, dining, living area and custom bar. All spaces can be enjoyed within a new custom timber frame, reminiscent of local agrarian structures. In the rear of the house, a full size ice rink is situated under an open-air steel structure for full enjoyment throughout the long Wisconsin winter. A large pool terrace and game room round out the entertain spaces of the home.
Photography by Reagen Taylor
Find the right local pro for your project
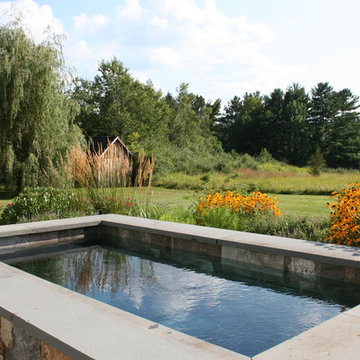
Vicky Martel
Идея дизайна: маленький прямоугольный бассейн на заднем дворе в стиле кантри с покрытием из каменной брусчатки для на участке и в саду
Идея дизайна: маленький прямоугольный бассейн на заднем дворе в стиле кантри с покрытием из каменной брусчатки для на участке и в саду

На фото: большой бассейн произвольной формы на заднем дворе в стиле кантри с покрытием из каменной брусчатки
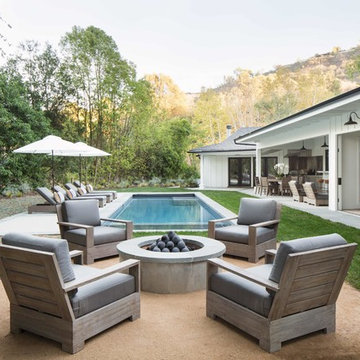
Photo: Meghan Bob Photo
На фото: спортивный, прямоугольный бассейн на заднем дворе в стиле кантри с мощением тротуарной плиткой
На фото: спортивный, прямоугольный бассейн на заднем дворе в стиле кантри с мощением тротуарной плиткой

Nestled in the countryside and designed to accommodate a multi-generational family, this custom compound boasts a nearly 5,000 square foot main residence, an infinity pool with luscious landscaping, a guest and pool house as well as a pole barn. The spacious, yet cozy flow of the main residence fits perfectly with the farmhouse style exterior. The gourmet kitchen with separate bakery kitchen offers built-in banquette seating for casual dining and is open to a cozy dining room for more formal meals enjoyed in front of the wood-burning fireplace. Completing the main level is a library, mudroom and living room with rustic accents throughout. The upper level features a grand master suite, a guest bedroom with dressing room, a laundry room as well as a sizable home office. The lower level has a fireside sitting room that opens to the media and exercise rooms by custom-built sliding barn doors. The quaint guest house has a living room, dining room and full kitchen, plus an upper level with two bedrooms and a full bath, as well as a wrap-around porch overlooking the infinity edge pool and picturesque landscaping of the estate.
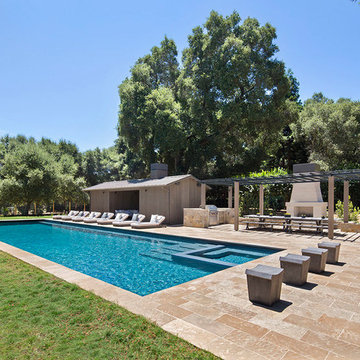
The Pool House area of this estate has space for several activities to occur simultaneously.
Идея дизайна: большой прямоугольный бассейн на заднем дворе в стиле кантри с домиком у бассейна и покрытием из каменной брусчатки
Идея дизайна: большой прямоугольный бассейн на заднем дворе в стиле кантри с домиком у бассейна и покрытием из каменной брусчатки
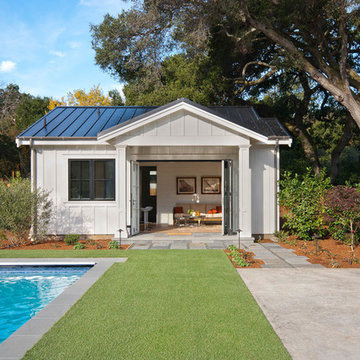
Источник вдохновения для домашнего уюта: спортивный, прямоугольный бассейн среднего размера на заднем дворе в стиле кантри с домиком у бассейна и покрытием из бетонных плит
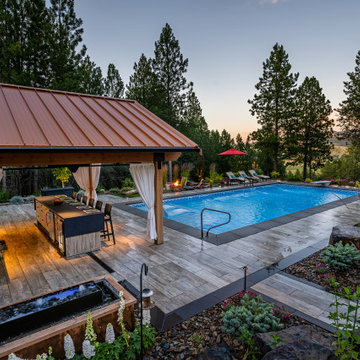
optimal entertaining.
Without a doubt, this is one of those projects that has a bit of everything! In addition to the sun-shelf and lumbar jets in the pool, guests can enjoy a full outdoor shower and locker room connected to the outdoor kitchen. Modeled after the homeowner's favorite vacation spot in Cabo, the cabana-styled covered structure and kitchen with custom tiling offer plenty of bar seating and space for barbecuing year-round. A custom-fabricated water feature offers a soft background noise. The sunken fire pit with a gorgeous view of the valley sits just below the pool. It is surrounded by boulders for plenty of seating options. One dual-purpose retaining wall is a basalt slab staircase leading to our client's garden. Custom-designed for both form and function, this area of raised beds is nestled under glistening lights for a warm welcome.
Each piece of this resort, crafted with precision, comes together to create a stunning outdoor paradise! From the paver patio pool deck to the custom fire pit, this landscape will be a restful retreat for our client for years to come!
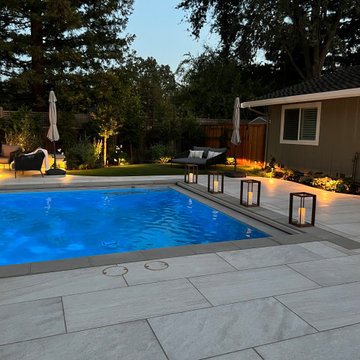
This was such an enjoyable project because we had a trusting client with a vision of what they wanted in their existing yard and knew they had a talented team of artisans that could help transform their yard. We had so much fun working with our clients on this project that our team never once felt like we were going to work
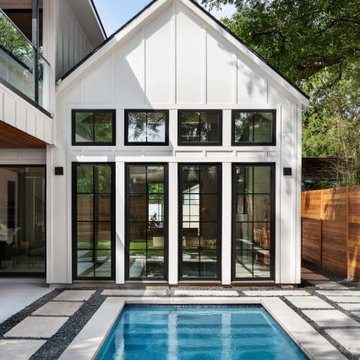
Black and white exterior with a plunge pool in the backyard.
Свежая идея для дизайна: маленький прямоугольный бассейн на заднем дворе в стиле кантри с мощением тротуарной плиткой для на участке и в саду - отличное фото интерьера
Свежая идея для дизайна: маленький прямоугольный бассейн на заднем дворе в стиле кантри с мощением тротуарной плиткой для на участке и в саду - отличное фото интерьера
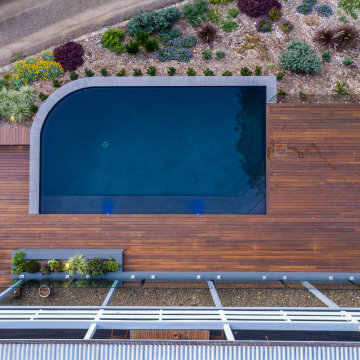
Идея дизайна: ландшафтный бассейн среднего размера, произвольной формы на заднем дворе в стиле кантри с настилом
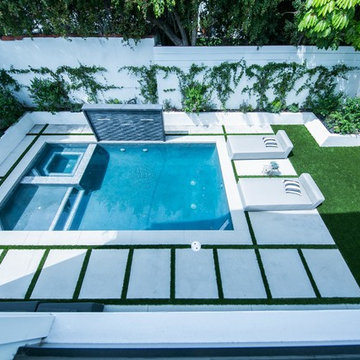
Стильный дизайн: наземный, угловой бассейн среднего размера на заднем дворе в стиле кантри с джакузи и мощением тротуарной плиткой - последний тренд
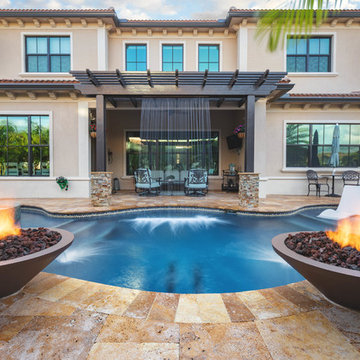
This amazing pool and spa in Parkland, Florida is the ultimate backyard style retreat with pergola that features an incredibly soothing rain curtain, sunshelf for sun lounging, fire bowl fountains, and custom fireplace for those crisp winter nights in Florida!
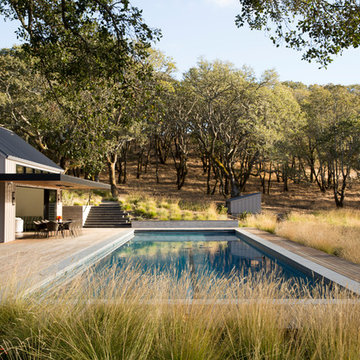
Paul Dyer
Стильный дизайн: маленький спортивный, прямоугольный бассейн на заднем дворе в стиле кантри с домиком у бассейна и настилом для на участке и в саду - последний тренд
Стильный дизайн: маленький спортивный, прямоугольный бассейн на заднем дворе в стиле кантри с домиком у бассейна и настилом для на участке и в саду - последний тренд
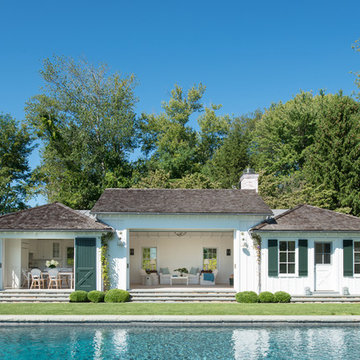
Свежая идея для дизайна: большой спортивный, прямоугольный бассейн на заднем дворе в стиле кантри с домиком у бассейна и мощением тротуарной плиткой - отличное фото интерьера
Фото: бассейн в стиле кантри
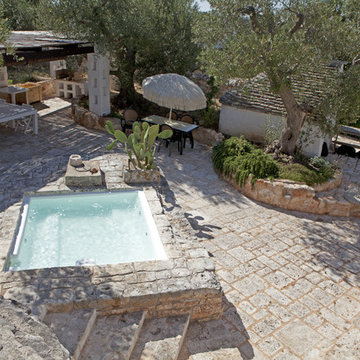
Piscina Skimmer con struttura in cemento armato e rivestimento interno in resina colore Bianco. Tutti gli impianti presenti all'interno della piscina sono di Piscine Castiglione. La piscina presenta al suo interno quattro postazioni idromassaggio.
1
