Фото: бассейн на боковом дворе в современном стиле
Сортировать:
Бюджет
Сортировать:Популярное за сегодня
1 - 20 из 1 067 фото
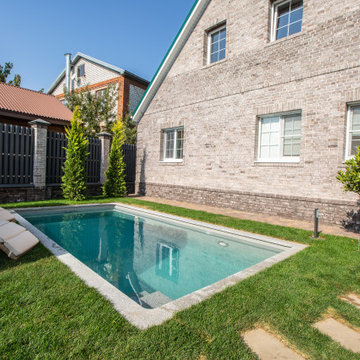
«Аквасолар» работает с композитными бассейнами, отлитыми в уникальной концепции Flawless shape™ (пер. Безупречная форма). Архитектура гибридных бассейнов полностью повторяет эстетику и надежность бетонных чаш: строгость линий, натуральные декоративные материалы, возможность переливной фильтрации, оптимальное соотношение внутреннего размера к габаритному, высокая эстетика консольных ступеней и лежаков. Срок исполнения такого бассейна – до 1 месяца.
Гибридный бассейн POOLSAR класса «премиум» — это запатентованная технология композитного литья чаш со значительными усовершенствованиями в части архитектуры и надежности. Главное отличие от привычного комопзита – это эстетичное решение парящих ступеней, идеально ровная геометрия чаши без технологических выступов, возможность установки без заглубления, повышенная теплоизоляция и жесткость чаши. Эти бассейны намного дешевле и быстрее в строительстве. Кроме того, это идеальный вариант в тех случаях, где возможности участка технологически ограничены.
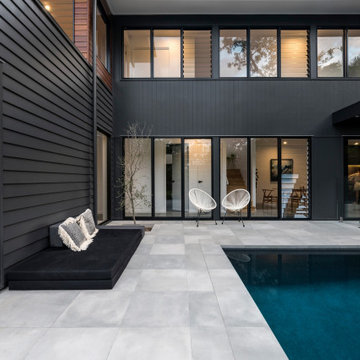
Источник вдохновения для домашнего уюта: спортивный бассейн на боковом дворе в современном стиле с покрытием из плитки
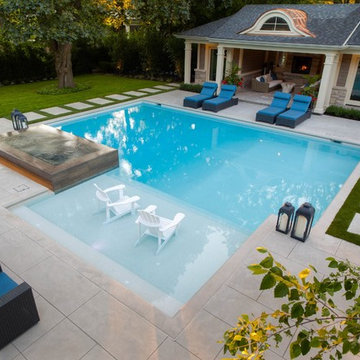
The homeowners had a keen eye for design, so the designers at Betz got helpful suggestions and input throughout the process. The architecture and construction materials of the cabana match the home to provide a seamless overall look, while the mature evergreen plantings helped to lend privacy right from the start.
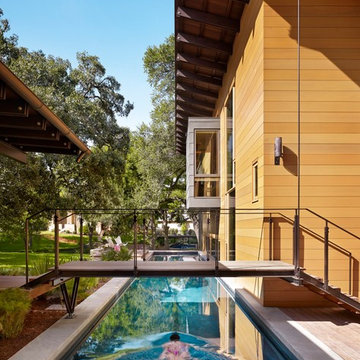
Casey Dunn
На фото: спортивный, прямоугольный бассейн на боковом дворе в современном стиле с
На фото: спортивный, прямоугольный бассейн на боковом дворе в современном стиле с
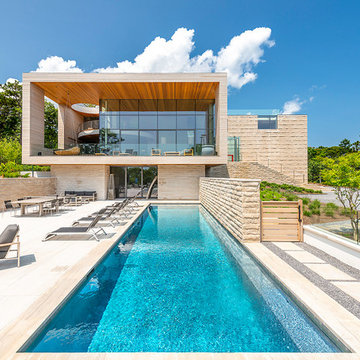
Alabama Stone in the color Silver Shadow used on exterior facade, pool deck, landscape walls and features.
Architect: Barnes Coy Architects
Photo credit: Paul Domzal
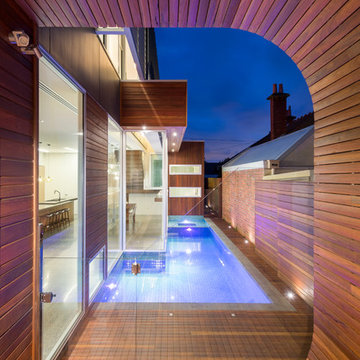
View through curve onto pool + spa.
LED lighting in the pool can be activated in different colours through the click of a remote control.
Photography by Rachel Lewis.
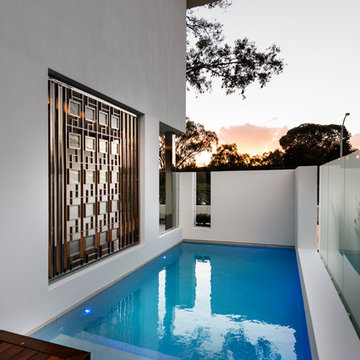
Пример оригинального дизайна: угловой бассейн на боковом дворе в современном стиле с настилом
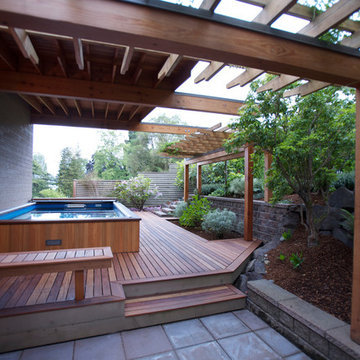
Jed Miller
Источник вдохновения для домашнего уюта: большой спортивный, прямоугольный бассейн на боковом дворе в современном стиле с настилом
Источник вдохновения для домашнего уюта: большой спортивный, прямоугольный бассейн на боковом дворе в современном стиле с настилом

A family in West University contacted us to design a contemporary Houston landscape for them. They live on a double lot, which is large for that neighborhood. They had built a custom home on the property, and they wanted a unique indoor-outdoor living experience that integrated a modern pool into the aesthetic of their home interior.
This was made possible by the design of the home itself. The living room can be fully opened to the yard by sliding glass doors. The pool we built is actually a lap swimming pool that measures a full 65 feet in length. Not only is this pool unique in size and design, but it is also unique in how it ties into the home. The patio literally connects the living room to the edge of the water. There is no coping, so you can literally walk across the patio into the water and start your swim in the heated, lighted interior of the pool.
Even for guests who do not swim, the proximity of the water to the living room makes the entire pool-patio layout part of the exterior design. This is a common theme in modern pool design.
The patio is also notable because it is constructed from stones that fit so tightly together the joints seem to disappear. Although the linear edges of the stones are faintly visible, the surface is one contiguous whole whose linear seamlessness supports both the linearity of the home and the lengthwise expanse of the pool.
While the patio design is strictly linear to tie the form of the home to that of the pool, our modern pool is decorated with a running bond pattern of tile work. Running bond is a design pattern that uses staggered stone, brick, or tile layouts to create something of a linear puzzle board effect that captures the eye. We created this pattern to compliment the brick work of the home exterior wall, thus aesthetically tying fine details of the pool to home architecture.
At the opposite end of the pool, we built a fountain into the side of the home's perimeter wall. The fountain head is actually square, mirroring the bricks in the wall. Unlike a typical fountain, the water here pours out in a horizontal plane which even more reinforces the theme of the quadrilateral geometry and linear movement of the modern pool.
We decorated the front of the home with a custom garden consisting of small ground cover plant species. We had to be very cautious around the trees due to West U’s strict tree preservation policies. In order to avoid damaging tree roots, we had to avoid digging too deep into the earth.
The species used in this garden—Japanese Ardesia, foxtail ferns, and dwarf mondo not only avoid disturbing tree roots, but they are low-growth by nature and highly shade resistant. We also built a gravel driveway that provides natural water drainage and preserves the root zone for trees. Concrete pads cross the driveway to give the homeowners a sure-footing for walking to and from their vehicles.
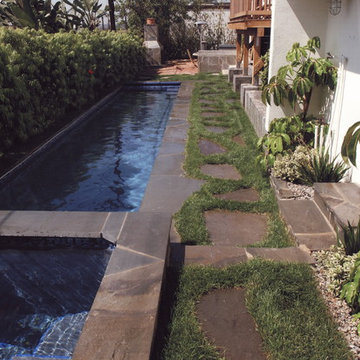
This large Tudor home and guest house was experiencing terrible flooding during heavy rains. We created an elaborate drainage system connecting downspouts to underground pipes. In addition, berms were designed and planted with low water use plants to create a more level front yard and a safe percolation area for water to drain. We created more usable space in the front yard, and reduced the water consumption by 50%. The backyard was completely redesigned to include a pool, fireplace, outdoor cooking area, new retainer walls and plants for both privacy and beauty.
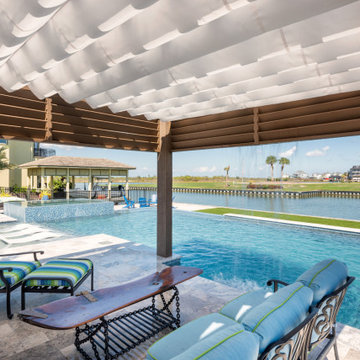
Lovely modern contemporary pool on the canal. This straight line geometric design features a perimeter over-flow hot tub, a vanishing edge, custom composite wood decking, custom fire + water feature, custom timber arbor with shade sail canopy, natural stone traverine decking, a private sand bar area, lower lounge area full artificial turf. A lush tropical landscape completes the design.
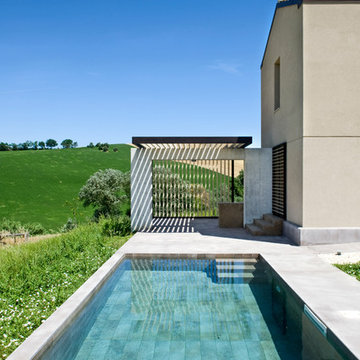
Источник вдохновения для домашнего уюта: прямоугольный бассейн среднего размера на боковом дворе в современном стиле с мощением тротуарной плиткой
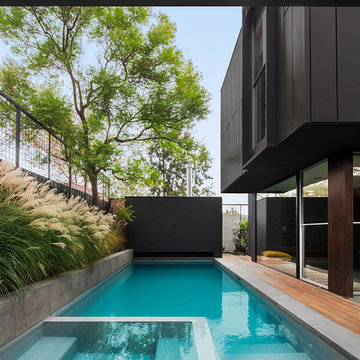
Стильный дизайн: прямоугольный бассейн на боковом дворе в современном стиле с настилом - последний тренд
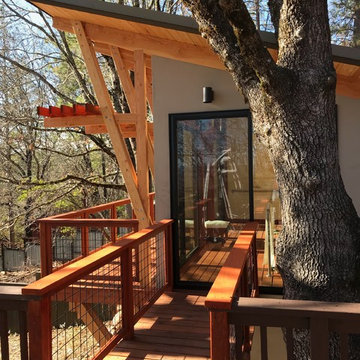
A separate, detached pool house (presently under construction) featuring a south-facing sunning deck with a shade trellis above. A short bridge connects the pool house to the main residence.
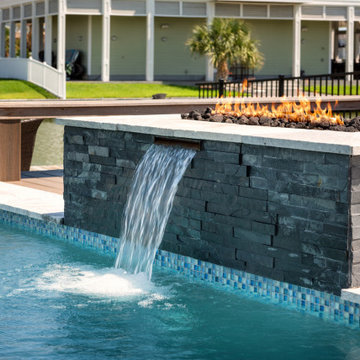
A lovely modern contemporary on the water features a vanishing edge hot tub, a vanishing edge pool, a lower artificial turf lounge area, a personal beach, natural stone travertine decking, custom cabana and water feature, composite wood decking and custom fire/water feature, tropical landscaping and custom outdoor living furniture.
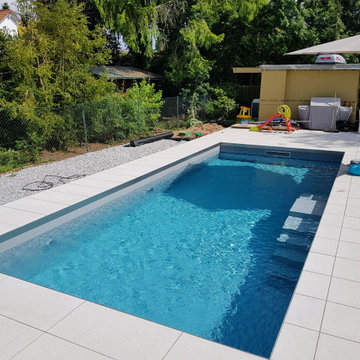
NIVEKO Polystone Ferigbecken Modell Top Level in grau,
Treppe nach Kundenwunsch, Unterflur- Rollladenabdeckung versteckt im Rucksackschacht, Technik im Gartenhaus.
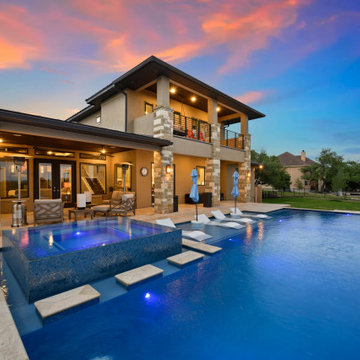
Experience the epitome of luxury living in this contemporary double-storey home. As you step onto the 2nd-floor balcony, you'll be greeted by breathtaking views of the lush landscape and the pool area. The glass doors and windows seamlessly merge indoor and outdoor spaces, allowing natural light to flood the interior. This is a home where storytelling meets sophistication.
Relax in the pool house, unwind on the outdoor chairs, or cozy up by the outdoor fire bowl under the stars. The pool area is adorned with pool lounge chairs, umbrellas, and pool lighting for your enjoyment. The brown wooden ceiling and brick walls add warmth and character to the atmosphere.
Inside, discover the art of living with ceiling fans and ceiling lights enhancing the ambiance. An indoor swing invites you to create cherished memories, and the wall clock keeps you in perfect time. Personalize your space with table lamps and a variety of wall frames.
The pool & spa beckon you to dive into an oasis of relaxation, surrounded by outdoor plants and an outdoor metal fence for your privacy. The luxury home's exterior and interior view is a testament to contemporary design and comfort.
From the moment you enter, the stairs guide you through this unique haven, offering a glimpse into the exquisite details of this home. Whether you're lounging by the pool or enjoying the inviting charm of the indoor spaces, this luxury abode offers an unparalleled lifestyle for those who appreciate the finer things in life.
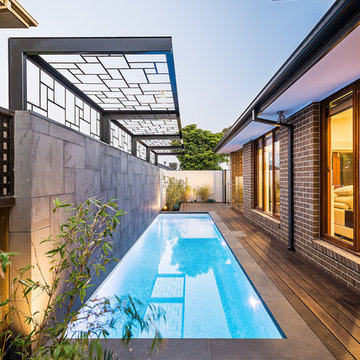
Landscape design & construction by Bayon Gardens // Photography by Tim Turner
Пример оригинального дизайна: маленький спортивный, прямоугольный бассейн на боковом дворе в современном стиле с настилом для на участке и в саду
Пример оригинального дизайна: маленький спортивный, прямоугольный бассейн на боковом дворе в современном стиле с настилом для на участке и в саду
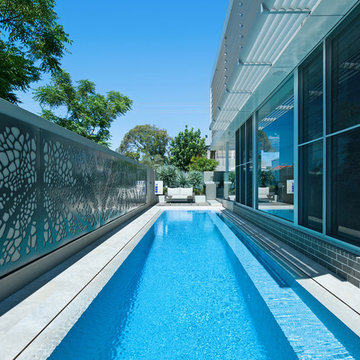
Liz Kalaf Photography
Источник вдохновения для домашнего уюта: прямоугольный, спортивный бассейн на боковом дворе в современном стиле с покрытием из плитки
Источник вдохновения для домашнего уюта: прямоугольный, спортивный бассейн на боковом дворе в современном стиле с покрытием из плитки
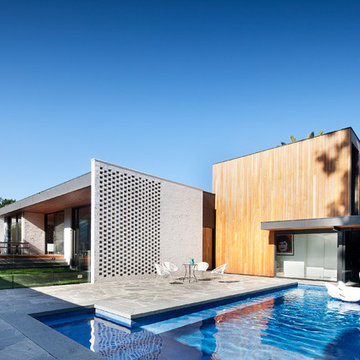
Shannon McGrath
Стильный дизайн: угловой бассейн на боковом дворе в современном стиле с покрытием из каменной брусчатки - последний тренд
Стильный дизайн: угловой бассейн на боковом дворе в современном стиле с покрытием из каменной брусчатки - последний тренд
Фото: бассейн на боковом дворе в современном стиле
1